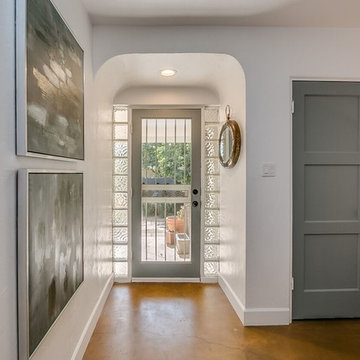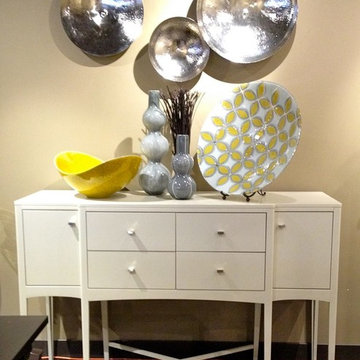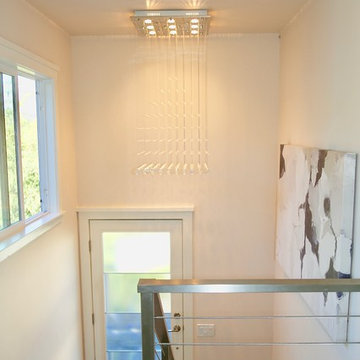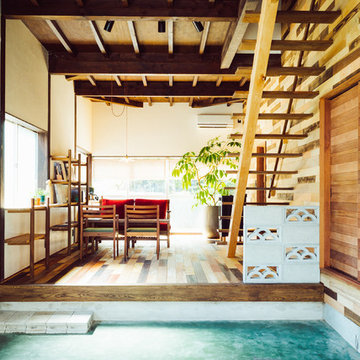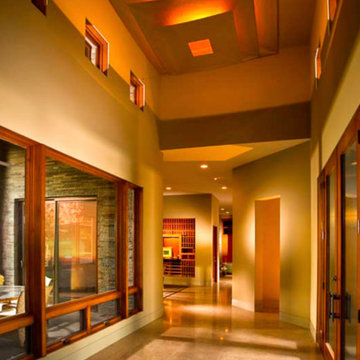玄関ホール (コンクリートの床、茶色い床、緑の床) の写真
絞り込み:
資材コスト
並び替え:今日の人気順
写真 1〜15 枚目(全 15 枚)
1/5
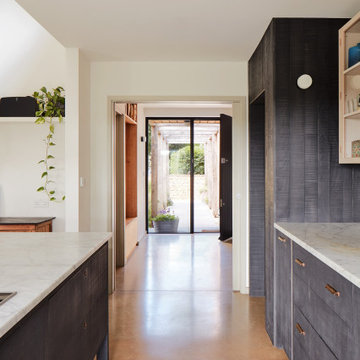
Conversion of a bungalow in to a low energy family home.
オックスフォードシャーにあるお手頃価格の中くらいな北欧スタイルのおしゃれな玄関ホール (白い壁、コンクリートの床、黒いドア、茶色い床) の写真
オックスフォードシャーにあるお手頃価格の中くらいな北欧スタイルのおしゃれな玄関ホール (白い壁、コンクリートの床、黒いドア、茶色い床) の写真
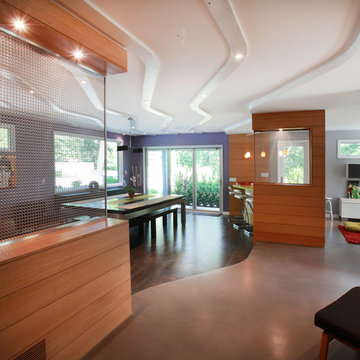
“Compelling.” That’s how one of our judges characterized this stair, which manages to embody both reassuring solidity and airy weightlessness. Architect Mahdad Saniee specified beefy maple treads—each laminated from two boards, to resist twisting and cupping—and supported them at the wall with hidden steel hangers. “We wanted to make them look like they are floating,” he says, “so they sit away from the wall by about half an inch.” The stainless steel rods that seem to pierce the treads’ opposite ends are, in fact, joined by threaded couplings hidden within the thickness of the wood. The result is an assembly whose stiffness underfoot defies expectation, Saniee says. “It feels very solid, much more solid than average stairs.” With the rods working in tension from above and compression below, “it’s very hard for those pieces of wood to move.”
The interplay of wood and steel makes abstract reference to a Steinway concert grand, Saniee notes. “It’s taking elements of a piano and playing with them.” A gently curved soffit in the ceiling reinforces the visual rhyme. The jury admired the effect but was equally impressed with the technical acumen required to achieve it. “The rhythm established by the vertical rods sets up a rigorous discipline that works with the intricacies of stair dimensions,” observed one judge. “That’s really hard to do.”
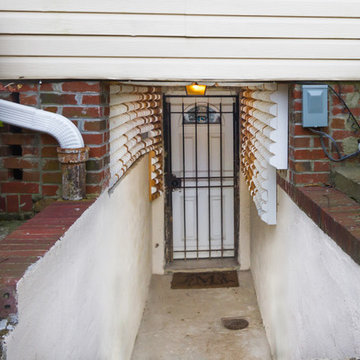
View of entrance to basement apartment.
Shephard St. is an upgrade to an existing english basement entry corridor. Composed of nearly 1,000 pyramid-shaped wood blocks, each block was cut from laminated sheets of leftover plywood, most of which was the existing white plywood found wrapping the entry way. As a way to stay within the client’s budget, we also used leftover wood that was sourced from previous jobs and from the surrounding neighborhood alleys.
Carpe Lucem Photography
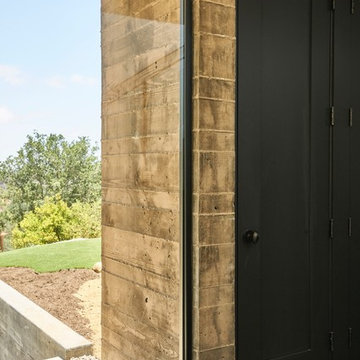
This is a view from just inside the front door. Custom closets and concrete wall fun adjacent to the hallway leading a studio area.
ロサンゼルスにある高級な中くらいなトランジショナルスタイルのおしゃれな玄関ホール (白い壁、コンクリートの床、黒いドア、茶色い床) の写真
ロサンゼルスにある高級な中くらいなトランジショナルスタイルのおしゃれな玄関ホール (白い壁、コンクリートの床、黒いドア、茶色い床) の写真
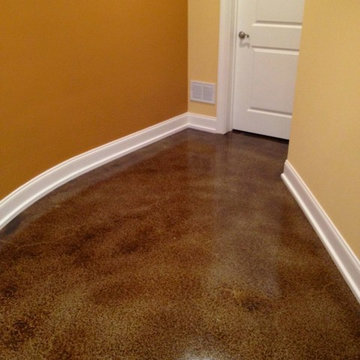
Stain Floor
アトランタにあるお手頃価格の小さなモダンスタイルのおしゃれな玄関ホール (ベージュの壁、コンクリートの床、白いドア、茶色い床) の写真
アトランタにあるお手頃価格の小さなモダンスタイルのおしゃれな玄関ホール (ベージュの壁、コンクリートの床、白いドア、茶色い床) の写真
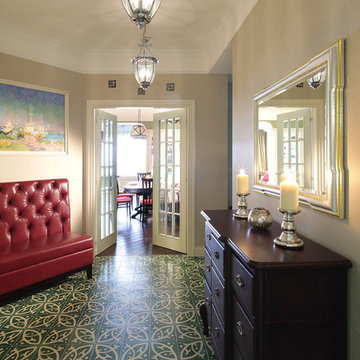
Дизайнер Татьяна Красикова
фотограф Надежда Серебрякова
モスクワにある高級な中くらいなトラディショナルスタイルのおしゃれな玄関ホール (ベージュの壁、コンクリートの床、白いドア、緑の床、格子天井) の写真
モスクワにある高級な中くらいなトラディショナルスタイルのおしゃれな玄関ホール (ベージュの壁、コンクリートの床、白いドア、緑の床、格子天井) の写真
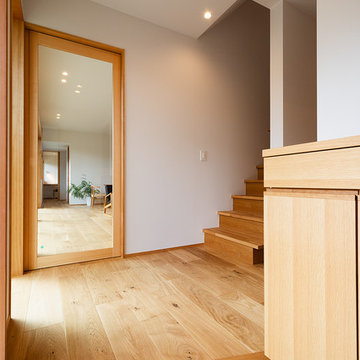
土間収納を併設した玄関。子供室のある2階へと続く階段は玄関の傍ながら、LDKにいてもお子様の気配を感じられるように配慮しました。製作家具として造り付けた下足入れのカウンターには、それぞれの季節を感じられる調度が飾られます。
他の地域にある高級な小さな北欧スタイルのおしゃれな玄関 (白い壁、茶色い床、コンクリートの床、木目調のドア、クロスの天井、壁紙、白い天井) の写真
他の地域にある高級な小さな北欧スタイルのおしゃれな玄関 (白い壁、茶色い床、コンクリートの床、木目調のドア、クロスの天井、壁紙、白い天井) の写真
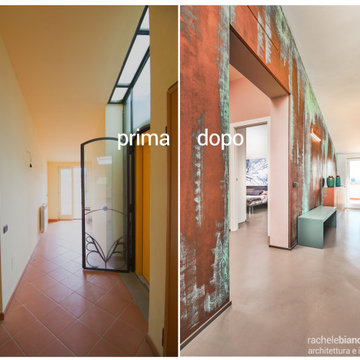
Ecco un ingresso che abbiamo modificato davvero notevolmente. L'ingresso è la zona più importante per dare la prima impressione al visitatore, non va tralasciato l'aspetto estetico oltre a quello funzionale. Il fatto che la vetrata sopra l'ascensore fosse non pulibile non favoriva certo il senso di bellezza e pulizia che invece percepiamo nella foto del dopo.
Per caratterizzare al meglio questo ambiente si è scelto di usare una finitura contenente delle particelle di rame che sono state in parte ossidate per creare un effetto invecchiato della parete. Sulla destra un mobiletto in legno basso realizzato su disegno è stato trattato con la stessa pittura e svolge la funzione di scarpiera.
玄関ホール (コンクリートの床、茶色い床、緑の床) の写真
1
