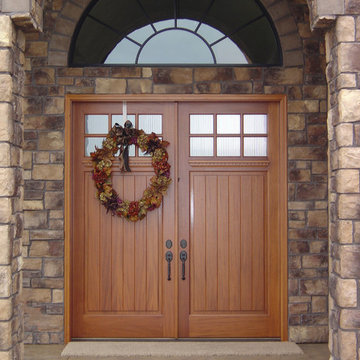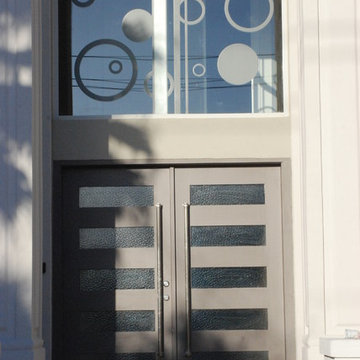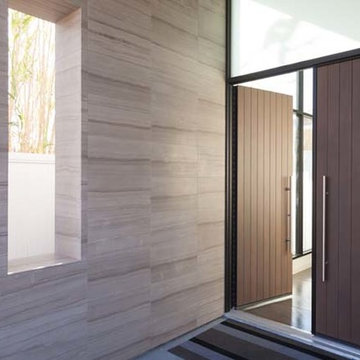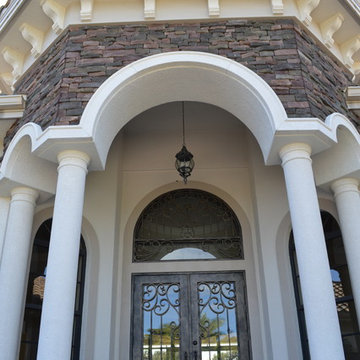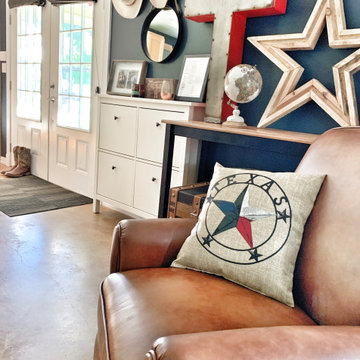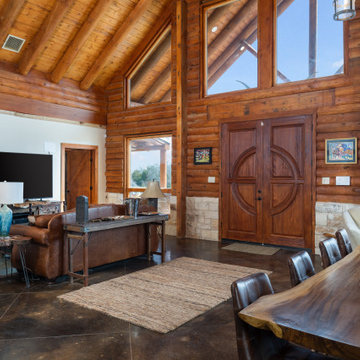両開きドア玄関 (コンクリートの床、茶色い床、緑の床) の写真
絞り込み:
資材コスト
並び替え:今日の人気順
写真 1〜20 枚目(全 21 枚)
1/5
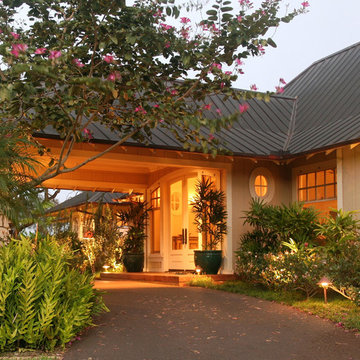
Portico and entry.
ハワイにある中くらいなトラディショナルスタイルのおしゃれな玄関ドア (ベージュの壁、コンクリートの床、白いドア、茶色い床) の写真
ハワイにある中くらいなトラディショナルスタイルのおしゃれな玄関ドア (ベージュの壁、コンクリートの床、白いドア、茶色い床) の写真
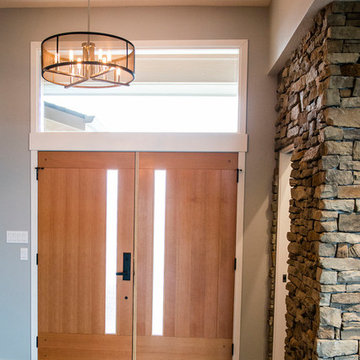
Welcoming double doors with large glass transom above, with stacked ledgestone, inspired by Frank Lloyd Wright architecture, this home features clean modern lines and beautiful custom wood and stone elements.
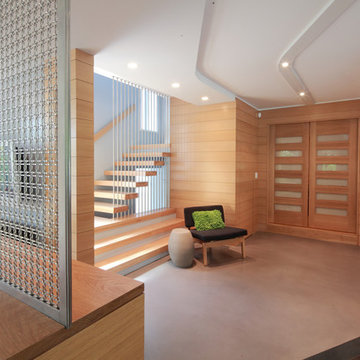
“Compelling.” That’s how one of our judges characterized this stair, which manages to embody both reassuring solidity and airy weightlessness. Architect Mahdad Saniee specified beefy maple treads—each laminated from two boards, to resist twisting and cupping—and supported them at the wall with hidden steel hangers. “We wanted to make them look like they are floating,” he says, “so they sit away from the wall by about half an inch.” The stainless steel rods that seem to pierce the treads’ opposite ends are, in fact, joined by threaded couplings hidden within the thickness of the wood. The result is an assembly whose stiffness underfoot defies expectation, Saniee says. “It feels very solid, much more solid than average stairs.” With the rods working in tension from above and compression below, “it’s very hard for those pieces of wood to move.”
The interplay of wood and steel makes abstract reference to a Steinway concert grand, Saniee notes. “It’s taking elements of a piano and playing with them.” A gently curved soffit in the ceiling reinforces the visual rhyme. The jury admired the effect but was equally impressed with the technical acumen required to achieve it. “The rhythm established by the vertical rods sets up a rigorous discipline that works with the intricacies of stair dimensions,” observed one judge. “That’s really hard to do.”
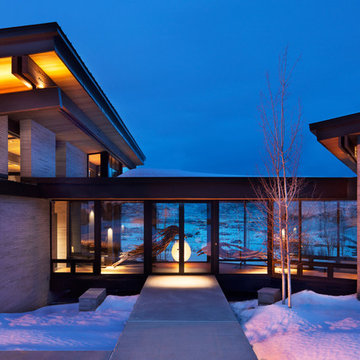
The Entry Bridge from the exterior looks through to the view.
Photo: David Marlow
ソルトレイクシティにあるラグジュアリーな巨大なコンテンポラリースタイルのおしゃれな玄関ロビー (コンクリートの床、ガラスドア、茶色い床) の写真
ソルトレイクシティにあるラグジュアリーな巨大なコンテンポラリースタイルのおしゃれな玄関ロビー (コンクリートの床、ガラスドア、茶色い床) の写真
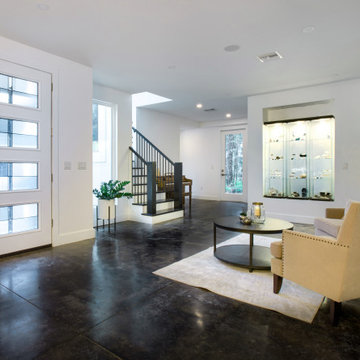
Hand-stamped, stained concrete floor
Gem and mineral display
Black oak staircase
Tall glass doors with 5' bar handles
ジャクソンビルにある高級なコンテンポラリースタイルのおしゃれな玄関ラウンジ (白い壁、コンクリートの床、ガラスドア、茶色い床) の写真
ジャクソンビルにある高級なコンテンポラリースタイルのおしゃれな玄関ラウンジ (白い壁、コンクリートの床、ガラスドア、茶色い床) の写真
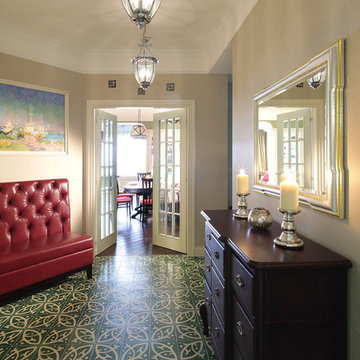
Дизайнер Татьяна Красикова
фотограф Надежда Серебрякова
モスクワにある高級な中くらいなトラディショナルスタイルのおしゃれな玄関ホール (ベージュの壁、コンクリートの床、白いドア、緑の床、格子天井) の写真
モスクワにある高級な中くらいなトラディショナルスタイルのおしゃれな玄関ホール (ベージュの壁、コンクリートの床、白いドア、緑の床、格子天井) の写真
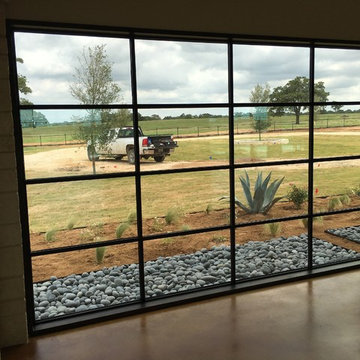
Steel Window - Modish Style by Porte, Color Black, Clear Glass.
オースティンにある中くらいなコンテンポラリースタイルのおしゃれな玄関 (コンクリートの床、黒いドア、茶色い床) の写真
オースティンにある中くらいなコンテンポラリースタイルのおしゃれな玄関 (コンクリートの床、黒いドア、茶色い床) の写真
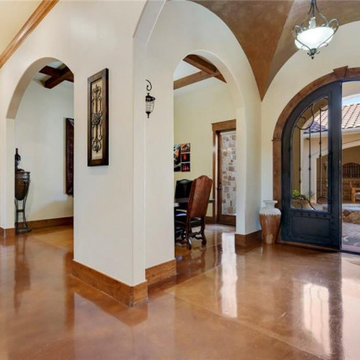
Mediterranean villa with a Spanish flair, large entry hall opens into wine room on left, living room to back and dining room to right, with arched ceiling and entryways and stamped concrete floors.
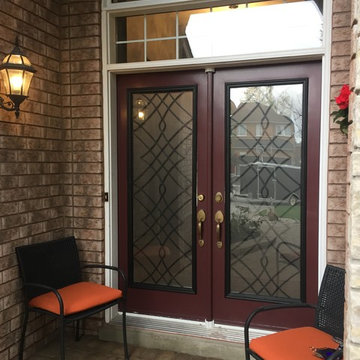
Wrought Iron Glass Door Inserts Installation In Barrie, Ontario Using Our Oakridge Model.
Decorative Glass Door Inserts.
他の地域にあるお手頃価格の中くらいなトラディショナルスタイルのおしゃれな玄関ドア (茶色い壁、コンクリートの床、ガラスドア、茶色い床) の写真
他の地域にあるお手頃価格の中くらいなトラディショナルスタイルのおしゃれな玄関ドア (茶色い壁、コンクリートの床、ガラスドア、茶色い床) の写真
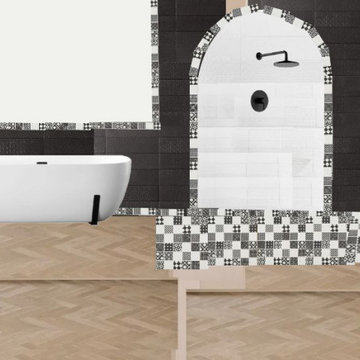
Vaulted Great Room with custom doors and pergola curved to match radius of the vault.
サンフランシスコにある高級な広い地中海スタイルのおしゃれな玄関 (ピンクの壁、コンクリートの床、濃色木目調のドア、茶色い床) の写真
サンフランシスコにある高級な広い地中海スタイルのおしゃれな玄関 (ピンクの壁、コンクリートの床、濃色木目調のドア、茶色い床) の写真
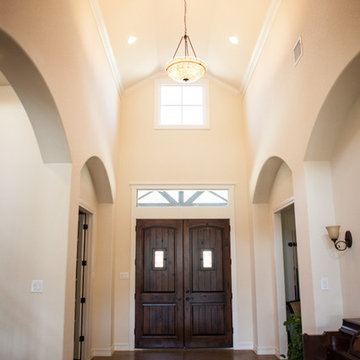
Entry
photo by Bright Eyes Photography
オースティンにあるトラディショナルスタイルのおしゃれな玄関ロビー (白い壁、コンクリートの床、濃色木目調のドア、茶色い床) の写真
オースティンにあるトラディショナルスタイルのおしゃれな玄関ロビー (白い壁、コンクリートの床、濃色木目調のドア、茶色い床) の写真
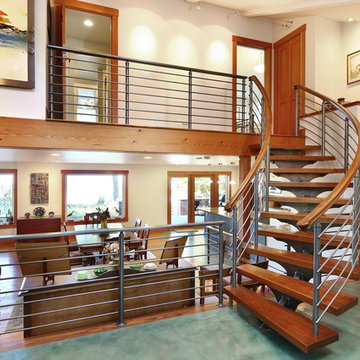
Photography by Radley Muller Photography
Design by Cirrus Design
Interior Design by Brady Interior Design Services
シアトルにあるビーチスタイルのおしゃれな玄関ドア (白い壁、コンクリートの床、木目調のドア、緑の床) の写真
シアトルにあるビーチスタイルのおしゃれな玄関ドア (白い壁、コンクリートの床、木目調のドア、緑の床) の写真
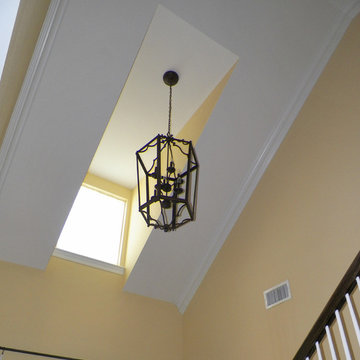
Gretchen Mura
ニューオリンズにあるトラディショナルスタイルのおしゃれな玄関ロビー (黄色い壁、コンクリートの床、濃色木目調のドア、茶色い床) の写真
ニューオリンズにあるトラディショナルスタイルのおしゃれな玄関ロビー (黄色い壁、コンクリートの床、濃色木目調のドア、茶色い床) の写真
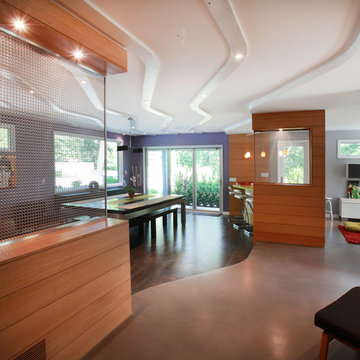
“Compelling.” That’s how one of our judges characterized this stair, which manages to embody both reassuring solidity and airy weightlessness. Architect Mahdad Saniee specified beefy maple treads—each laminated from two boards, to resist twisting and cupping—and supported them at the wall with hidden steel hangers. “We wanted to make them look like they are floating,” he says, “so they sit away from the wall by about half an inch.” The stainless steel rods that seem to pierce the treads’ opposite ends are, in fact, joined by threaded couplings hidden within the thickness of the wood. The result is an assembly whose stiffness underfoot defies expectation, Saniee says. “It feels very solid, much more solid than average stairs.” With the rods working in tension from above and compression below, “it’s very hard for those pieces of wood to move.”
The interplay of wood and steel makes abstract reference to a Steinway concert grand, Saniee notes. “It’s taking elements of a piano and playing with them.” A gently curved soffit in the ceiling reinforces the visual rhyme. The jury admired the effect but was equally impressed with the technical acumen required to achieve it. “The rhythm established by the vertical rods sets up a rigorous discipline that works with the intricacies of stair dimensions,” observed one judge. “That’s really hard to do.”
両開きドア玄関 (コンクリートの床、茶色い床、緑の床) の写真
1
