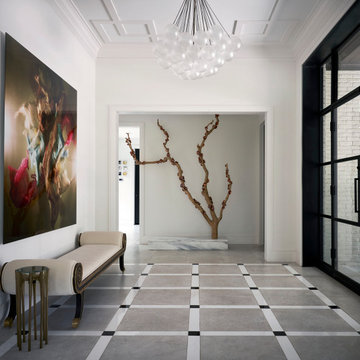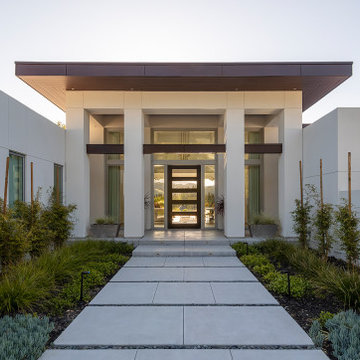玄関 (コンクリートの床、磁器タイルの床、畳、テラゾーの床) の写真
絞り込み:
資材コスト
並び替え:今日の人気順
写真 1〜20 枚目(全 18,719 枚)
1/5

Free ebook, Creating the Ideal Kitchen. DOWNLOAD NOW
We went with a minimalist, clean, industrial look that feels light, bright and airy. The island is a dark charcoal with cool undertones that coordinates with the cabinetry and transom work in both the neighboring mudroom and breakfast area. White subway tile, quartz countertops, white enamel pendants and gold fixtures complete the update. The ends of the island are shiplap material that is also used on the fireplace in the next room.
In the new mudroom, we used a fun porcelain tile on the floor to get a pop of pattern, and walnut accents add some warmth. Each child has their own cubby, and there is a spot for shoes below a long bench. Open shelving with spots for baskets provides additional storage for the room.
Designed by: Susan Klimala, CKBD
Photography by: LOMA Studios
For more information on kitchen and bath design ideas go to: www.kitchenstudio-ge.com

This 3,036 sq. ft custom farmhouse has layers of character on the exterior with metal roofing, cedar impressions and board and batten siding details. Inside, stunning hickory storehouse plank floors cover the home as well as other farmhouse inspired design elements such as sliding barn doors. The house has three bedrooms, two and a half bathrooms, an office, second floor laundry room, and a large living room with cathedral ceilings and custom fireplace.
Photos by Tessa Manning

Photo: Lisa Petrole
サンフランシスコにあるラグジュアリーな巨大なコンテンポラリースタイルのおしゃれな玄関ドア (磁器タイルの床、木目調のドア、グレーの床、白い壁) の写真
サンフランシスコにあるラグジュアリーな巨大なコンテンポラリースタイルのおしゃれな玄関ドア (磁器タイルの床、木目調のドア、グレーの床、白い壁) の写真

Photography: Alyssa Lee Photography
ミネアポリスにある高級な中くらいなトランジショナルスタイルのおしゃれな玄関 (ベージュの壁、磁器タイルの床) の写真
ミネアポリスにある高級な中くらいなトランジショナルスタイルのおしゃれな玄関 (ベージュの壁、磁器タイルの床) の写真
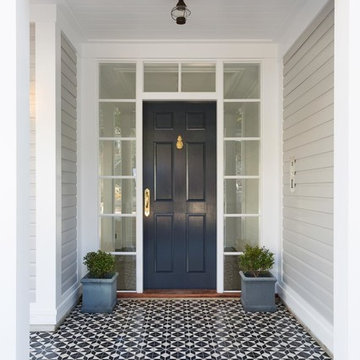
Traditional coastal Hamptons style home designed and built by Stritt Design and Construction. The front porch features a navy front door with glass sidelights, brass door hardware and a black and white patterned floor tile.

Mudroom featuring hickory cabinetry, mosaic tile flooring, black shiplap, wall hooks, and gold light fixtures.
グランドラピッズにあるラグジュアリーな広いカントリー風のおしゃれなマッドルーム (ベージュの壁、磁器タイルの床、マルチカラーの床、塗装板張りの壁) の写真
グランドラピッズにあるラグジュアリーな広いカントリー風のおしゃれなマッドルーム (ベージュの壁、磁器タイルの床、マルチカラーの床、塗装板張りの壁) の写真

Design & Build Team: Anchor Builders,
Photographer: Andrea Rugg Photography
ミネアポリスにある高級な中くらいなトラディショナルスタイルのおしゃれなマッドルーム (白い壁、磁器タイルの床、黒い床) の写真
ミネアポリスにある高級な中くらいなトラディショナルスタイルのおしゃれなマッドルーム (白い壁、磁器タイルの床、黒い床) の写真
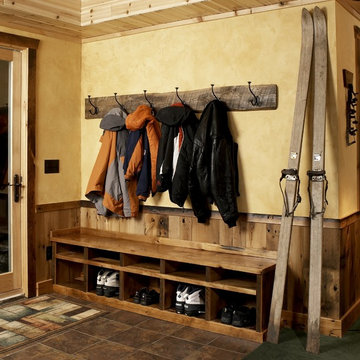
The wainscoting is made from reclaimed white barn board. For this special job, no wood was joined, every edge was eased to look worn with a wavering block plane. Knots, bullet holes, gouges, old paint, saw marks and every other imperfection were embraced and showcased for the story they represented. Nothing looks new.
The ceiling is treated with tongue and grooved, beveled cedar planks.
There is nothing more incongruous than when a room is rustic but the sheetrock walls are left smooth - especially when the wall are left white. To give the walls an aged look we used a two-tone yellow-gold, coarse Venetian plaster.
PHOTO CREDIT: John Ray

Neutral, modern entrance hall with styled table and mirror.
ウィルトシャーにある高級な広い北欧スタイルのおしゃれな玄関ホール (ベージュの壁、磁器タイルの床、グレーの床) の写真
ウィルトシャーにある高級な広い北欧スタイルのおしゃれな玄関ホール (ベージュの壁、磁器タイルの床、グレーの床) の写真
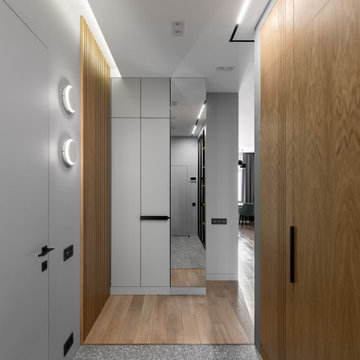
Прихожая с серыми стенами. Шкафы в отделке дерево и черное стекло в рамах, на полу - серый терраццо, как в гостевом санузле. Входная дверь скрытого типа.
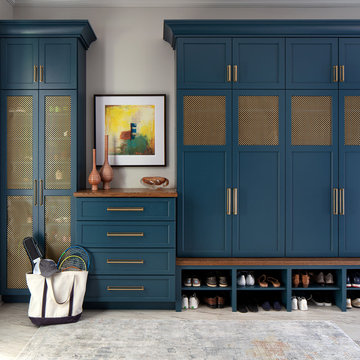
The mudroom entry off the garage is expansive and houses a dog washing station, a second laundry for pool towels and muddy athletic clothing. We did gorgeous custom cabinetry in this pretty teal color with the gold decorative metal screening to allow the lockers to breath.

シアトルにある低価格の小さなラスティックスタイルのおしゃれなマッドルーム (グレーの床、板張り壁、茶色い壁、コンクリートの床、ガラスドア、三角天井、板張り天井) の写真

Modern laundry room and mudroom with natural elements. Casual yet refined, with fresh and eclectic accents. Natural wood, tile flooring, custom cabinetry.
玄関 (コンクリートの床、磁器タイルの床、畳、テラゾーの床) の写真
1



