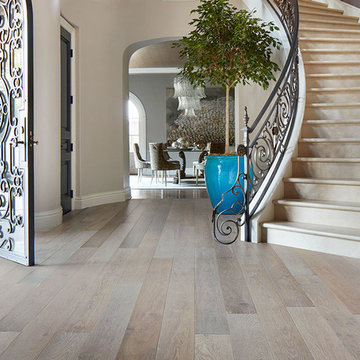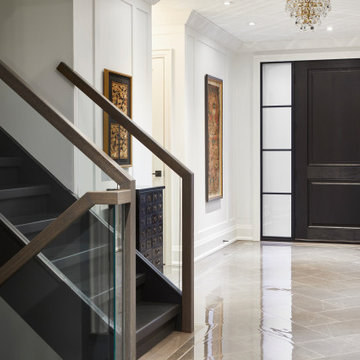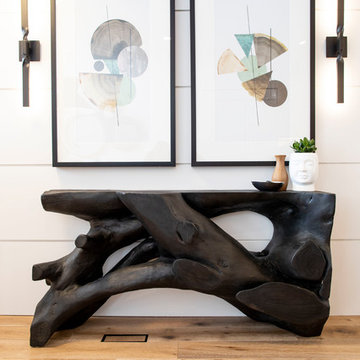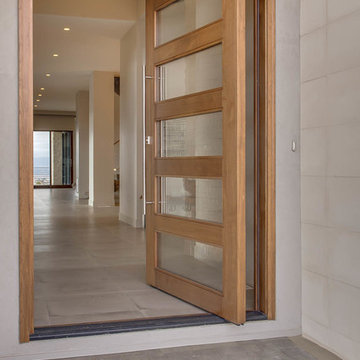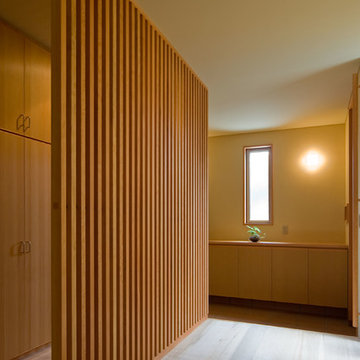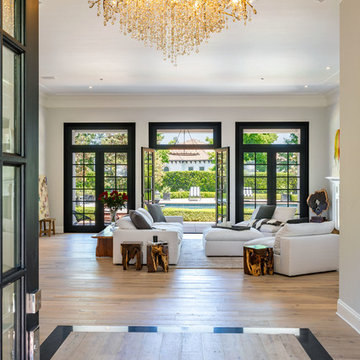玄関 (コンクリートの床、無垢フローリング、ベージュの床、紫の床) の写真
絞り込み:
資材コスト
並び替え:今日の人気順
写真 1〜20 枚目(全 1,008 枚)
1/5
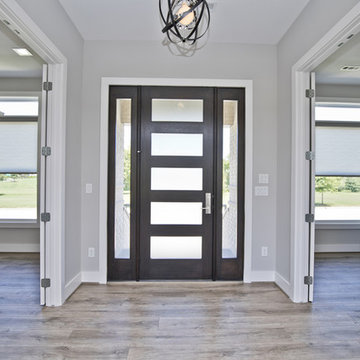
他の地域にあるお手頃価格の中くらいなコンテンポラリースタイルのおしゃれな玄関ドア (グレーの壁、無垢フローリング、黒いドア、ベージュの床) の写真
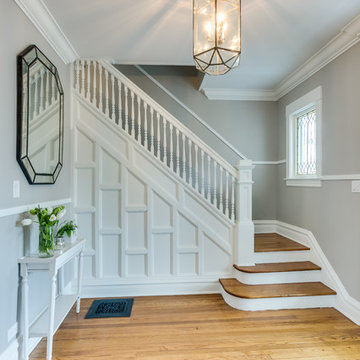
シカゴにあるお手頃価格の中くらいなトランジショナルスタイルのおしゃれな玄関ロビー (グレーの壁、無垢フローリング、白いドア、ベージュの床) の写真
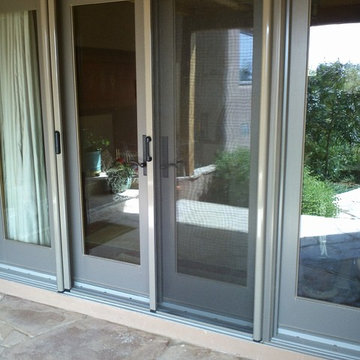
Works with French doors, Single, In swing, out swing, Slider doors. & windows. Over 35 colors & 8 wood grain. up to 110" in height. Limited Lifetime Warranty
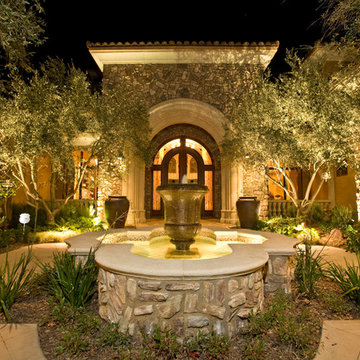
Eric was a partner with Landscape Design Specialists at the time of this project build. Landscape Design Specialists is no longer active in the industry, but Eric has moved on creating Element Construction. We design and build custom outdoor living spaces from small patios to grand and spacious properties like this. This large custom estate was designed by a Daydreams Architects and we built it.

Midcentury Inside-Out Entry Wall brings outside inside - Architecture: HAUS | Architecture For Modern Lifestyles - Interior Architecture: HAUS with Design Studio Vriesman, General Contractor: Wrightworks, Landscape Architecture: A2 Design, Photography: HAUS

Chicago, IL 60614 Victorian Style Home in James HardiePlank Lap Siding in ColorPlus Technology Color Evening Blue and HardieTrim Arctic White, installed new windows and ProVia Entry Door Signet.
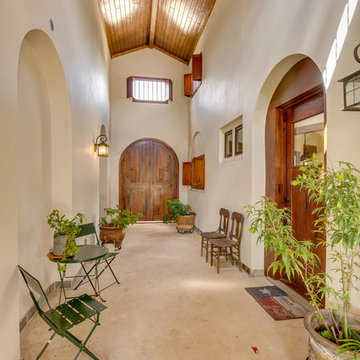
Inside the “Friends Entrance” looking back at what is thought as the front double door. To the left you see one of two entrances. This one takes you to the Casita part of the residence
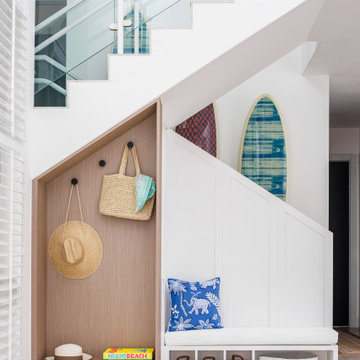
We conserve the area under the stairs by using the support of the hinges and benches. All the way around the staircase, a surfboard was used as decoration.

Modern and clean entryway with extra space for coats, hats, and shoes.
.
.
interior designer, interior, design, decorator, residential, commercial, staging, color consulting, product design, full service, custom home furnishing, space planning, full service design, furniture and finish selection, interior design consultation, functionality, award winning designers, conceptual design, kitchen and bathroom design, custom cabinetry design, interior elevations, interior renderings, hardware selections, lighting design, project management, design consultation
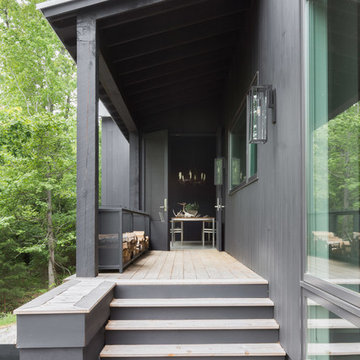
Alyssa Rosenheck, Photographer
他の地域にあるラグジュアリーな中くらいなコンテンポラリースタイルのおしゃれな玄関ドア (グレーの壁、無垢フローリング、グレーのドア、ベージュの床) の写真
他の地域にあるラグジュアリーな中くらいなコンテンポラリースタイルのおしゃれな玄関ドア (グレーの壁、無垢フローリング、グレーのドア、ベージュの床) の写真

Off the main entry, enter the mud room to access four built-in lockers with a window seat, making getting in and out the door a breeze. Custom barn doors flank the doorway and add a warm farmhouse flavor.
For more photos of this project visit our website: https://wendyobrienid.com.
Photography by Valve Interactive: https://valveinteractive.com/
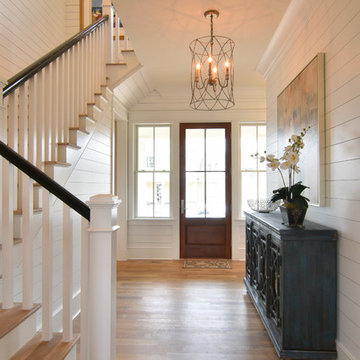
This view is looking from the dining area through the foyer, out the front door. The Mia Chandelier from GabbyHome.com is gorgeous and provides interesting shadows on the wall!
Photo by Tripp Smith Photography
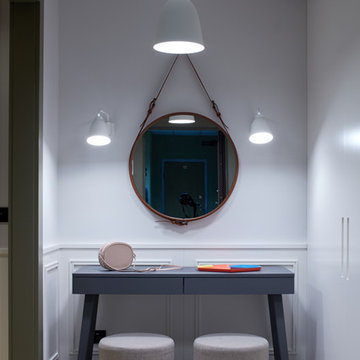
фотограф Сергей Ананьев, стилист Наталья Онуфрейчук
モスクワにあるお手頃価格の小さな北欧スタイルのおしゃれな玄関ホール (白い壁、コンクリートの床、ベージュの床) の写真
モスクワにあるお手頃価格の小さな北欧スタイルのおしゃれな玄関ホール (白い壁、コンクリートの床、ベージュの床) の写真
玄関 (コンクリートの床、無垢フローリング、ベージュの床、紫の床) の写真
1
