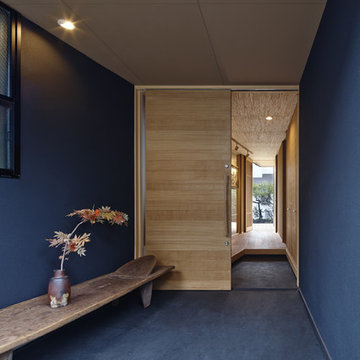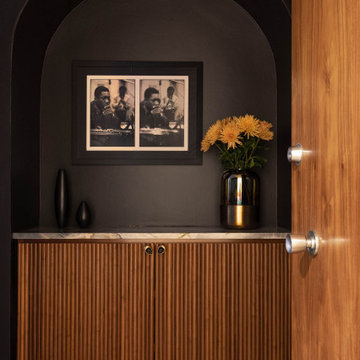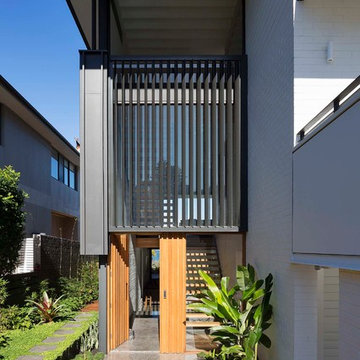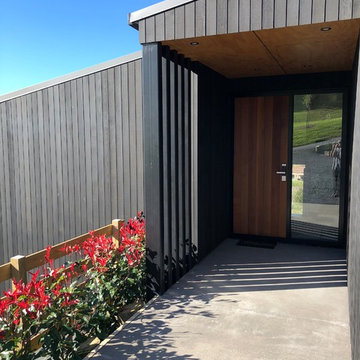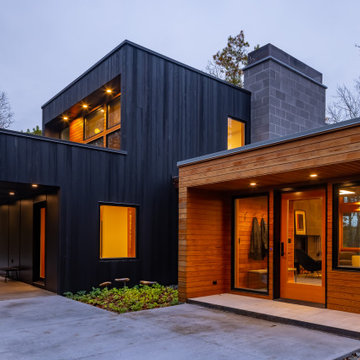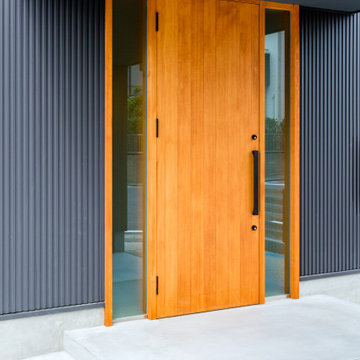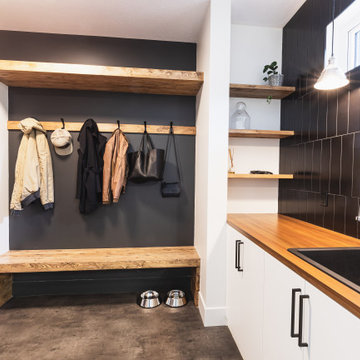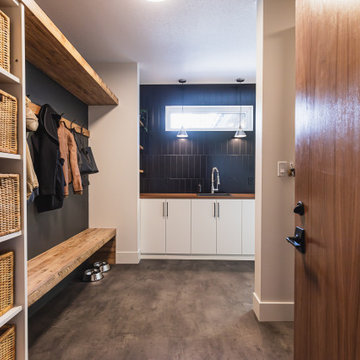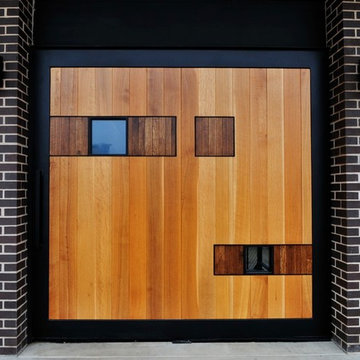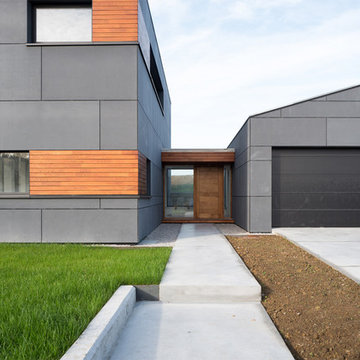玄関 (コンクリートの床、リノリウムの床、グレーのドア、木目調のドア、黒い壁) の写真
絞り込み:
資材コスト
並び替え:今日の人気順
写真 1〜20 枚目(全 34 枚)

Photo: Lisa Petrole
サンフランシスコにあるラグジュアリーな巨大なコンテンポラリースタイルのおしゃれな玄関ドア (コンクリートの床、木目調のドア、グレーの床、黒い壁) の写真
サンフランシスコにあるラグジュアリーな巨大なコンテンポラリースタイルのおしゃれな玄関ドア (コンクリートの床、木目調のドア、グレーの床、黒い壁) の写真
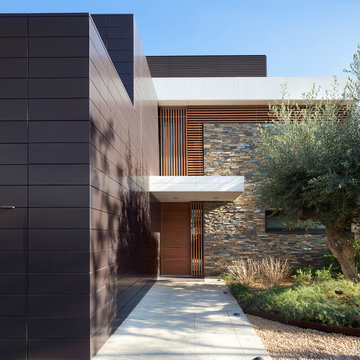
eos-af (estudi Orpinell Sanchez - Artesanía Fotográfica)
バルセロナにあるお手頃価格の中くらいなコンテンポラリースタイルのおしゃれな玄関ドア (木目調のドア、黒い壁、コンクリートの床) の写真
バルセロナにあるお手頃価格の中くらいなコンテンポラリースタイルのおしゃれな玄関ドア (木目調のドア、黒い壁、コンクリートの床) の写真
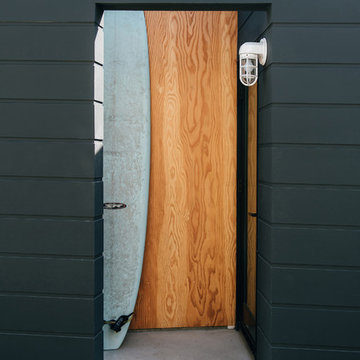
plywood marks the asymmetrical side entry at the new black-clad addition, allowing access to the rear of the home from the driveway
オレンジカウンティにある高級な小さなビーチスタイルのおしゃれな玄関ラウンジ (黒い壁、コンクリートの床、木目調のドア、グレーの床) の写真
オレンジカウンティにある高級な小さなビーチスタイルのおしゃれな玄関ラウンジ (黒い壁、コンクリートの床、木目調のドア、グレーの床) の写真
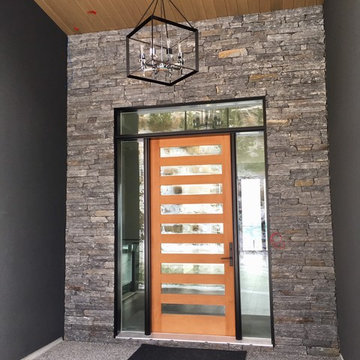
8' 8405, 9 lite fir door, with an aluminum clad frame for their front entry. This entry has 2 full clear sidelights and transom glass.
バンクーバーにあるモダンスタイルのおしゃれな玄関ドア (黒い壁、コンクリートの床、木目調のドア、グレーの床) の写真
バンクーバーにあるモダンスタイルのおしゃれな玄関ドア (黒い壁、コンクリートの床、木目調のドア、グレーの床) の写真
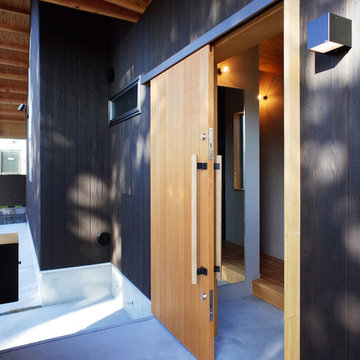
向かいの大きな木の木漏れ日が落ちる外壁。玄関内はグレートーンの落ち着いたインテリア。玄関内右手に1.3坪のシューズインクローゼット。
他の地域にある中くらいな北欧スタイルのおしゃれな玄関ドア (黒い壁、コンクリートの床、木目調のドア、グレーの床) の写真
他の地域にある中くらいな北欧スタイルのおしゃれな玄関ドア (黒い壁、コンクリートの床、木目調のドア、グレーの床) の写真
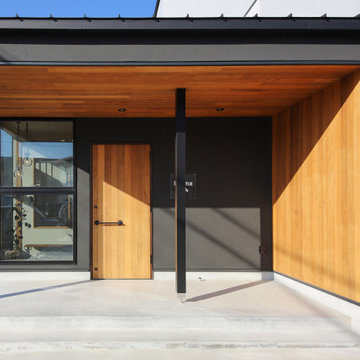
サロンへの入り口は、深い軒の出に天然木の板張りを施した印象的な仕上がりとなった。玄関横の大きな窓から、店内の様子を伺うことができる。
他の地域にあるモダンスタイルのおしゃれな玄関ホール (黒い壁、コンクリートの床、木目調のドア、グレーの床、板張り天井、塗装板張りの壁) の写真
他の地域にあるモダンスタイルのおしゃれな玄関ホール (黒い壁、コンクリートの床、木目調のドア、グレーの床、板張り天井、塗装板張りの壁) の写真
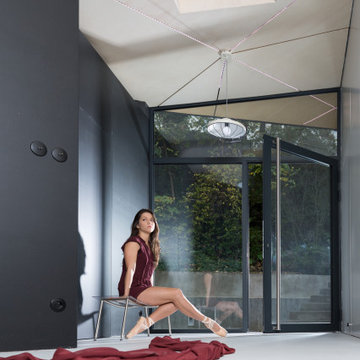
Maison contemporaine en ossature bois
リヨンにある高級な中くらいなコンテンポラリースタイルのおしゃれな玄関ロビー (黒い壁、コンクリートの床、グレーのドア、グレーの床) の写真
リヨンにある高級な中くらいなコンテンポラリースタイルのおしゃれな玄関ロビー (黒い壁、コンクリートの床、グレーのドア、グレーの床) の写真
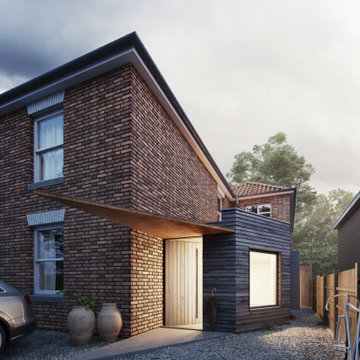
NEW ENTRANCE RECEPTION
Myrtle Cottage sits within the defined Old Netley, just outside Southampton, which to date has contained small dwellings with little overall development. This is rapidly changing due to the housing development towards the North East of Cranbury gardens. Green Lane itself to is a cul-de-sac so its very nature is a quiet neighborhood.
Studio B.a.d where commissioned to undertake a feasibility study and planning application to take a radical review of the ground entrance and reception area.
The design strategy has been to create a very simple and sympathetic addition to the existing house and context. Something that is of high quality and sits smaller in scale to the existing Victorian property.
The form, material and detailed composition of the extension is a response to the local vernacular and with an overriding view to keep this new piece much smaller in height. The new addition places great importance on the quality of space and light within the new spaces, allowing for much greater open plan space and natural daylight, to flood deep into the plan of the existing house. The proposal also seeks to open up existing parts of the plan, with an opportunity to view right through the house and into the rear garden. The concept has been conceived around social interaction, so that everyone within the family, regardless of the tasks, reading, writing, cooking or viewing, can in theory both view and communicate with one another regardless of where they are within the ground floor.
The new extension has been carefully positioned on the site to minimize disruption to access to the rear garden and impinging on the front driveway. Improved landscaping and planting between both the existing boundary fence and parking area, the proposed landscaping will also aid visual screening and improve residents amenity.
Materials have been selected to reference (but not replicate) those found locally and will be hard wearing but also textured, possessing a feeling of quality.
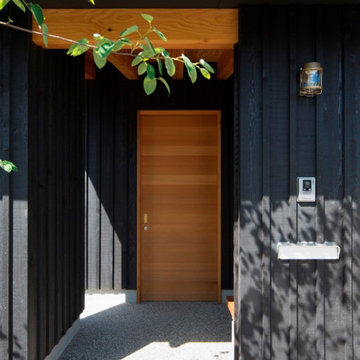
玄関ポーチ
名古屋にある高級な中くらいなアジアンスタイルのおしゃれな玄関ホール (黒い壁、コンクリートの床、木目調のドア、グレーの床) の写真
名古屋にある高級な中くらいなアジアンスタイルのおしゃれな玄関ホール (黒い壁、コンクリートの床、木目調のドア、グレーの床) の写真
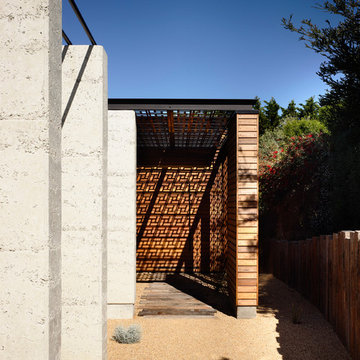
Photography: Derek Swalwell
メルボルンにある高級な中くらいなコンテンポラリースタイルのおしゃれな玄関ドア (黒い壁、コンクリートの床、木目調のドア) の写真
メルボルンにある高級な中くらいなコンテンポラリースタイルのおしゃれな玄関ドア (黒い壁、コンクリートの床、木目調のドア) の写真
玄関 (コンクリートの床、リノリウムの床、グレーのドア、木目調のドア、黒い壁) の写真
1
