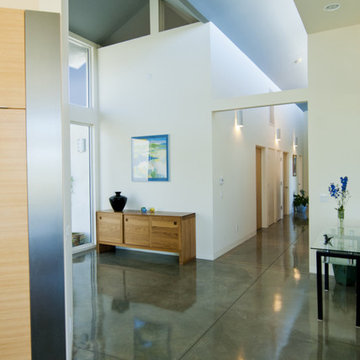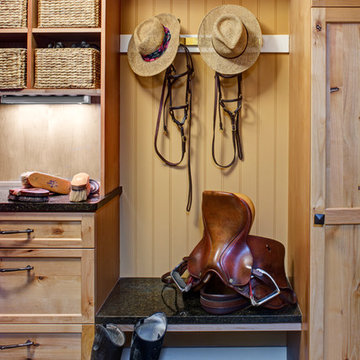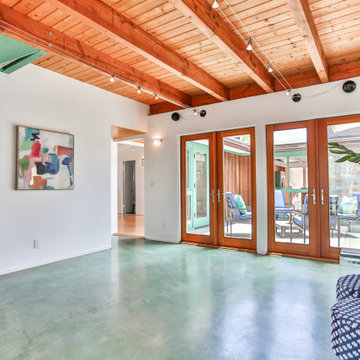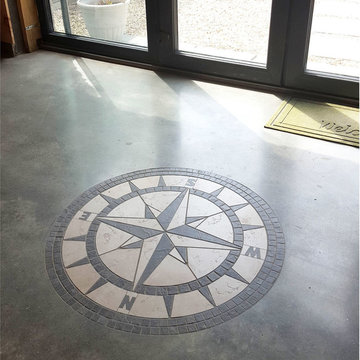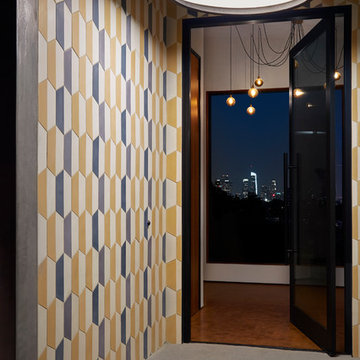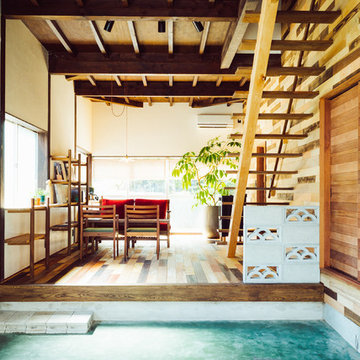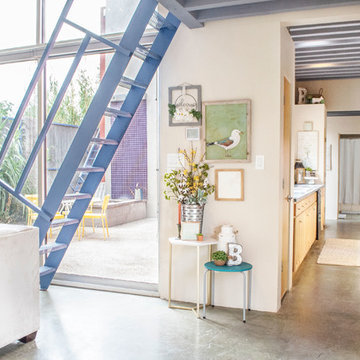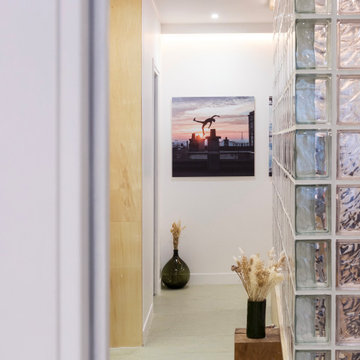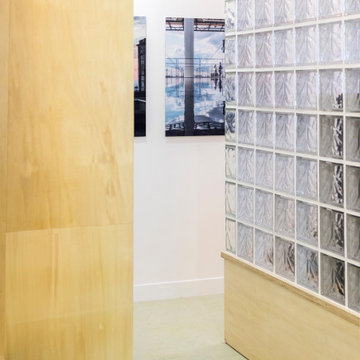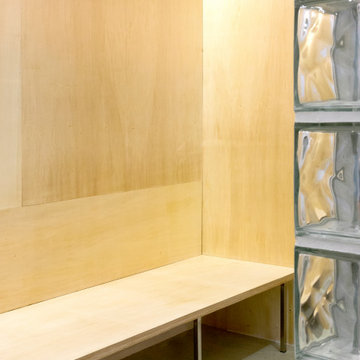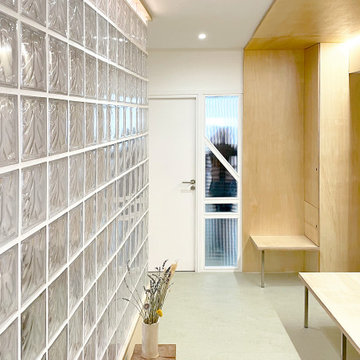玄関 (コンクリートの床、リノリウムの床、緑の床) の写真
絞り込み:
資材コスト
並び替え:今日の人気順
写真 1〜20 枚目(全 21 枚)
1/4
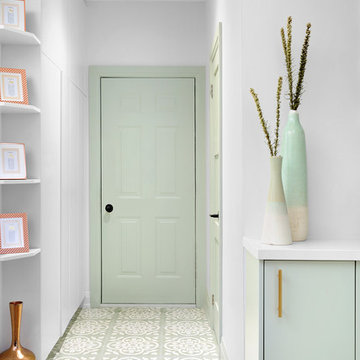
Design: Michelle Berwick
Photos: Larry Arnal
The entryway that started it all. The tile floor we fell in love with that was our jumping off point for the design. I loved working with you on this project; this home is so beautiful and each room fits perfectly. When working with a designer have the whole home in mind when working towards new designs. Color pallets are a great way to find the thread that brings it all together. I'd like to thank the homeowners of #ProjectEverson, they were amazing to work with and their townhouse is stunning and functional.
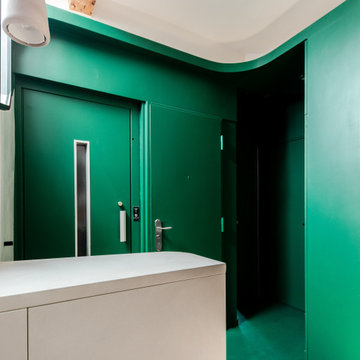
L'ensemble de l'entrée en monochrome vert permet de dissimuler l'ascenseur et la porte d'entrée.
パリにあるコンテンポラリースタイルのおしゃれな玄関 (緑の壁、コンクリートの床、緑のドア、緑の床) の写真
パリにあるコンテンポラリースタイルのおしゃれな玄関 (緑の壁、コンクリートの床、緑のドア、緑の床) の写真
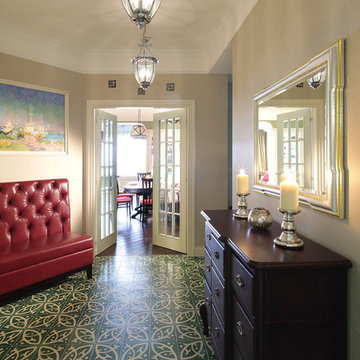
Дизайнер Татьяна Красикова
фотограф Надежда Серебрякова
モスクワにある高級な中くらいなトラディショナルスタイルのおしゃれな玄関ホール (ベージュの壁、コンクリートの床、白いドア、緑の床、格子天井) の写真
モスクワにある高級な中くらいなトラディショナルスタイルのおしゃれな玄関ホール (ベージュの壁、コンクリートの床、白いドア、緑の床、格子天井) の写真
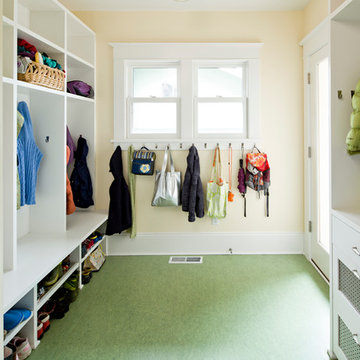
2-story, back addition with new kitchen, family room, mudroom, covered porch, master bedroom & bath
ポートランドにある中くらいなトラディショナルスタイルのおしゃれなシューズクローク (黄色い壁、リノリウムの床、緑の床) の写真
ポートランドにある中くらいなトラディショナルスタイルのおしゃれなシューズクローク (黄色い壁、リノリウムの床、緑の床) の写真
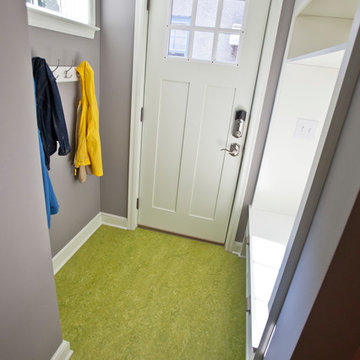
This very typical, 1947 built, story-and-a-half home in South Minneapolis had a small ‘U’ shaped kitchen adjacent to a similarly small dining room. These homeowners needed more space to prepare meals and store all the items needed in a modern kitchen. With a standard side entry access there was no more than a landing at the top of the basement stairs – no place to hang coats or even take off shoes!
Many years earlier, a small screened-in porch had been added off the dining room, but it was getting minimal use in our Minnesota climate.
With a new, spacious, family room addition in the place of the old screen porch and a 5’ expansion off the kitchen and side entry, along with removing the wall between the kitchen and the dining room, this home underwent a total transformation. What was once small cramped spaces is now a wide open great room containing kitchen, dining and family gathering spaces. As a bonus, a bright and functional mudroom was included to meet all their active family’s storage needs.
Natural light now flows throughout the space and Carrara marble accents in both the kitchen and around the fireplace tie the rooms together quite nicely! An ample amount of kitchen storage space was gained with Bayer Interior Woods cabinetry and stainless steel appliances are one of many modern conveniences this family can now enjoy daily. The flooring selection (Red Oak hardwood floors) will not only last for decades to come but also adds a warm feel to the whole home.
See full details (including before photos) on our website at http://www.castlebri.com/wholehouse/project-2408-1/
Designed by: Mark Benzell
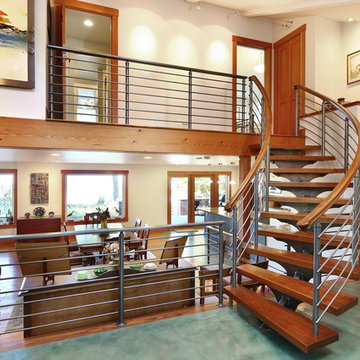
Photography by Radley Muller Photography
Design by Cirrus Design
Interior Design by Brady Interior Design Services
シアトルにあるビーチスタイルのおしゃれな玄関ドア (白い壁、コンクリートの床、木目調のドア、緑の床) の写真
シアトルにあるビーチスタイルのおしゃれな玄関ドア (白い壁、コンクリートの床、木目調のドア、緑の床) の写真
玄関 (コンクリートの床、リノリウムの床、緑の床) の写真
1
