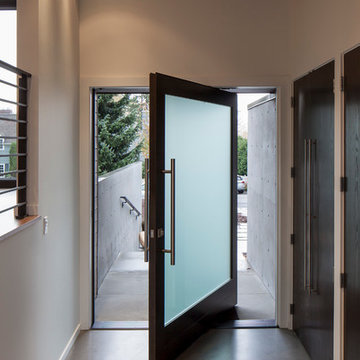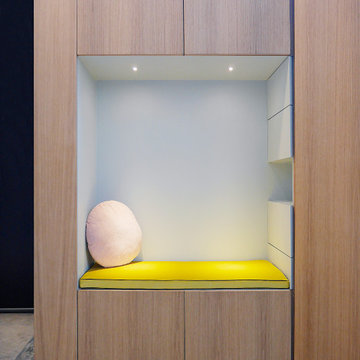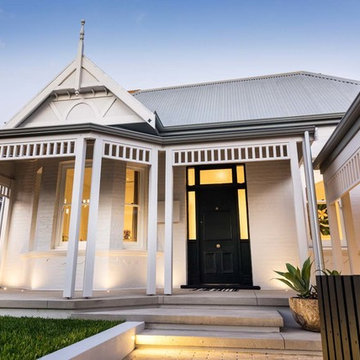玄関 (コンクリートの床、リノリウムの床、トラバーチンの床、黒いドア、グレーのドア、淡色木目調のドア) の写真
絞り込み:
資材コスト
並び替え:今日の人気順
写真 1〜20 枚目(全 1,613 枚)

double door front entrance w/ covered porch
他の地域にあるお手頃価格の中くらいなトラディショナルスタイルのおしゃれな玄関ドア (コンクリートの床、黒いドア) の写真
他の地域にあるお手頃価格の中くらいなトラディショナルスタイルのおしゃれな玄関ドア (コンクリートの床、黒いドア) の写真

Original trio of windows, with new muranti siding in the entry, and new mid-century inspired front door.
ポートランドにある高級な広いミッドセンチュリースタイルのおしゃれな玄関ドア (茶色い壁、コンクリートの床、黒いドア、グレーの床、板張り壁) の写真
ポートランドにある高級な広いミッドセンチュリースタイルのおしゃれな玄関ドア (茶色い壁、コンクリートの床、黒いドア、グレーの床、板張り壁) の写真

Photo by Ethington
他の地域にある中くらいなカントリー風のおしゃれな玄関ドア (黒いドア、白い壁、コンクリートの床、グレーの床) の写真
他の地域にある中くらいなカントリー風のおしゃれな玄関ドア (黒いドア、白い壁、コンクリートの床、グレーの床) の写真
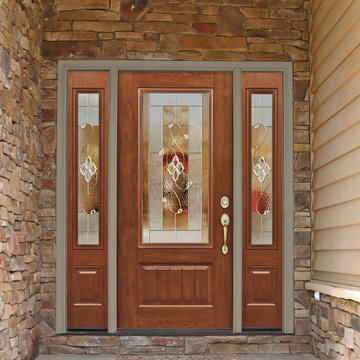
This is where value meets style and security. Heritage Fiberglass Doors provide the strength of fiberglass and the classic look of a realistic woodgrain. Our deeply textured doors are artfully hand-stained or painted with a durable finish that is guaranteed to last.
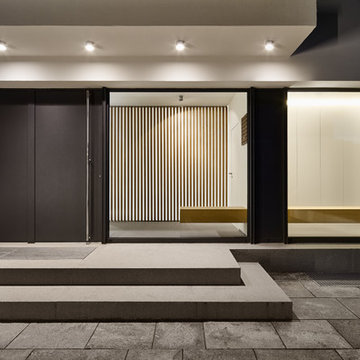
Philip Kistner
ケルンにある広いコンテンポラリースタイルのおしゃれな玄関ロビー (白い壁、グレーのドア、コンクリートの床) の写真
ケルンにある広いコンテンポラリースタイルのおしゃれな玄関ロビー (白い壁、グレーのドア、コンクリートの床) の写真
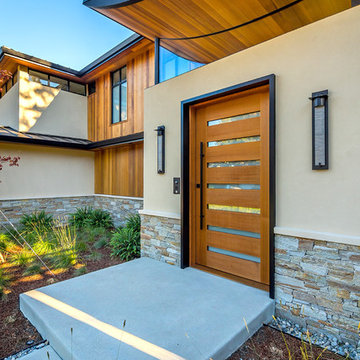
mark pinkerton vi360 photography
サンディエゴにある高級な広いモダンスタイルのおしゃれな玄関ラウンジ (ベージュの壁、コンクリートの床、淡色木目調のドア) の写真
サンディエゴにある高級な広いモダンスタイルのおしゃれな玄関ラウンジ (ベージュの壁、コンクリートの床、淡色木目調のドア) の写真

This Farmhouse style home was designed around the separate spaces and wraps or hugs around the courtyard, it’s inviting, comfortable and timeless. A welcoming entry and sliding doors suggest indoor/ outdoor living through all of the private and public main spaces including the Entry, Kitchen, living, and master bedroom. Another major design element for the interior of this home called the “galley” hallway, features high clerestory windows and creative entrances to two of the spaces. Custom Double Sliding Barn Doors to the office and an oversized entrance with sidelights and a transom window, frame the main entry and draws guests right through to the rear courtyard. The owner’s one-of-a-kind creative craft room and laundry room allow for open projects to rest without cramping a social event in the public spaces. Lastly, the HUGE but unassuming 2,200 sq ft garage provides two tiers and space for a full sized RV, off road vehicles and two daily drivers. This home is an amazing example of balance between on-site toy storage, several entertaining space options and private/quiet time and spaces alike.
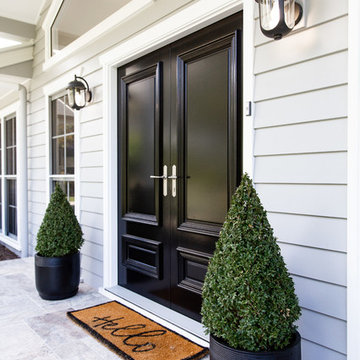
Black painted double doors with symetrical pots on either side bring a hint of drama to the entrance of this superb home.
サンシャインコーストにあるカントリー風のおしゃれな玄関 (グレーの壁、黒いドア、トラバーチンの床) の写真
サンシャインコーストにあるカントリー風のおしゃれな玄関 (グレーの壁、黒いドア、トラバーチンの床) の写真
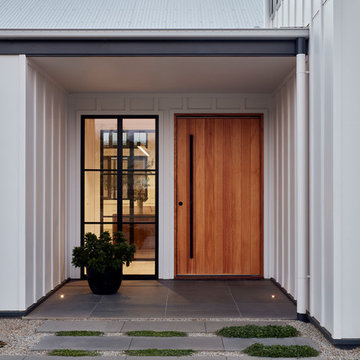
Entry to the Village house by GLOW design group. Photo by Jack Lovel
メルボルンにあるラグジュアリーな中くらいなカントリー風のおしゃれな玄関ドア (白い壁、コンクリートの床、淡色木目調のドア、白い床) の写真
メルボルンにあるラグジュアリーな中くらいなカントリー風のおしゃれな玄関ドア (白い壁、コンクリートの床、淡色木目調のドア、白い床) の写真

The transitional style of the interior of this remodeled shingle style home in Connecticut hits all of the right buttons for todays busy family. The sleek white and gray kitchen is the centerpiece of The open concept great room which is the perfect size for large family gatherings, but just cozy enough for a family of four to enjoy every day. The kids have their own space in addition to their small but adequate bedrooms whch have been upgraded with built ins for additional storage. The master suite is luxurious with its marble bath and vaulted ceiling with a sparkling modern light fixture and its in its own wing for additional privacy. There are 2 and a half baths in addition to the master bath, and an exercise room and family room in the finished walk out lower level.
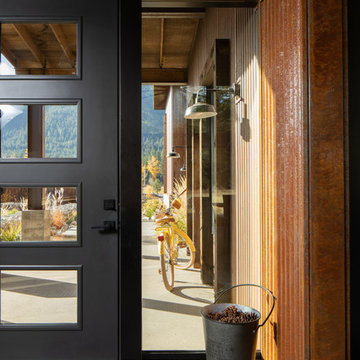
Frame less glass entry.
Photograph by Steve Brousseau.
シアトルにある高級な中くらいなインダストリアルスタイルのおしゃれな玄関ロビー (オレンジの壁、コンクリートの床、黒いドア、グレーの床) の写真
シアトルにある高級な中くらいなインダストリアルスタイルのおしゃれな玄関ロビー (オレンジの壁、コンクリートの床、黒いドア、グレーの床) の写真

玄関部 広い土間空間の玄関。趣味のスペース、時には自電車のメンテナンススペース。多目的に利用していただいております。
他の地域にあるインダストリアルスタイルのおしゃれな玄関ホール (グレーの壁、コンクリートの床、黒いドア、グレーの床) の写真
他の地域にあるインダストリアルスタイルのおしゃれな玄関ホール (グレーの壁、コンクリートの床、黒いドア、グレーの床) の写真
玄関 (コンクリートの床、リノリウムの床、トラバーチンの床、黒いドア、グレーのドア、淡色木目調のドア) の写真
1





