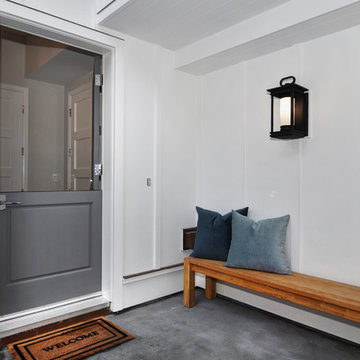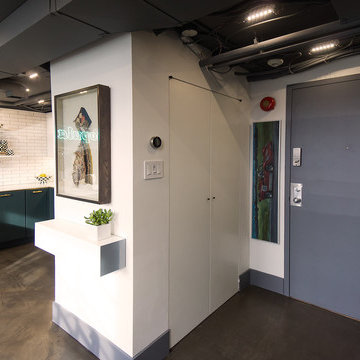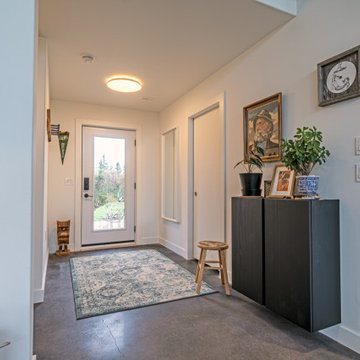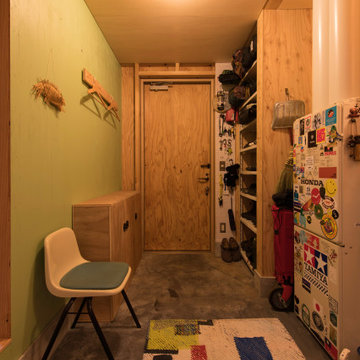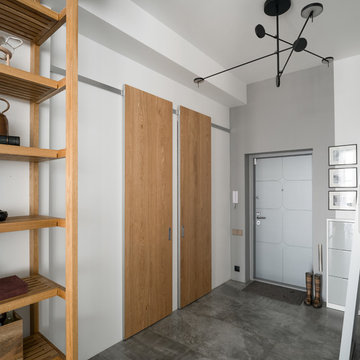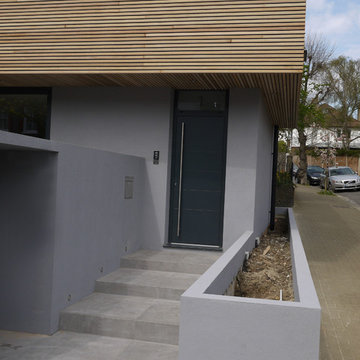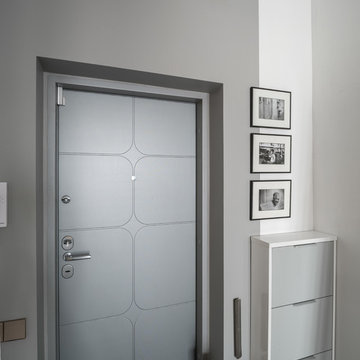小さな玄関 (コンクリートの床、リノリウムの床、テラゾーの床、グレーのドア) の写真
絞り込み:
資材コスト
並び替え:今日の人気順
写真 1〜20 枚目(全 37 枚)
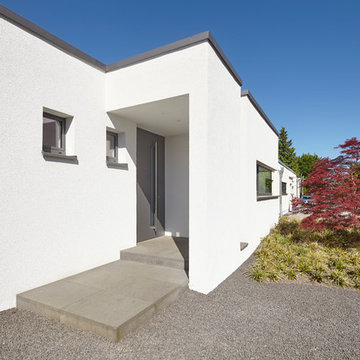
Foto: Lioba Schneider
ケルンにある小さなコンテンポラリースタイルのおしゃれな玄関ドア (白い壁、コンクリートの床、グレーのドア、グレーの床) の写真
ケルンにある小さなコンテンポラリースタイルのおしゃれな玄関ドア (白い壁、コンクリートの床、グレーのドア、グレーの床) の写真
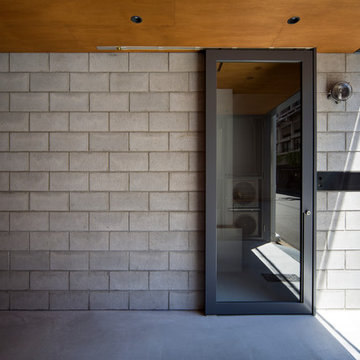
写真;富田英次
コンクリートブロックの玄関
大阪にある小さなインダストリアルスタイルのおしゃれな玄関ホール (グレーの壁、コンクリートの床、グレーのドア、グレーの床) の写真
大阪にある小さなインダストリアルスタイルのおしゃれな玄関ホール (グレーの壁、コンクリートの床、グレーのドア、グレーの床) の写真
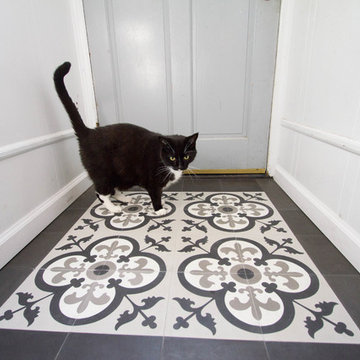
The front entrance of this home received some much needed new floor tile! Patterned black and white cement tiles are bordered by solid black cement tiles.
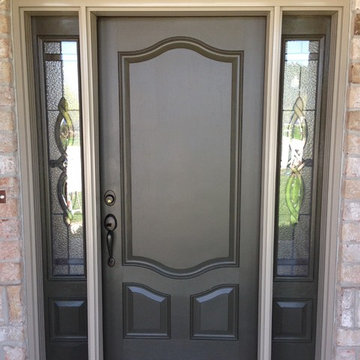
Deep green front door, sidelight windows, and entry in a lighter tone.
他の地域にある小さなトラディショナルスタイルのおしゃれな玄関ドア (コンクリートの床、グレーのドア) の写真
他の地域にある小さなトラディショナルスタイルのおしゃれな玄関ドア (コンクリートの床、グレーのドア) の写真
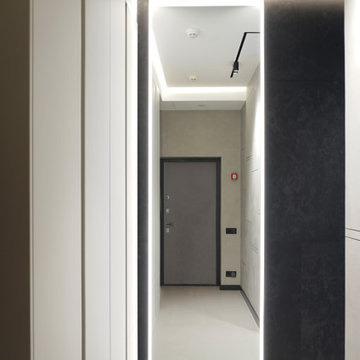
Объект находится в Москве, ЖК Vander Park (метро Молодёжная).
Дизайн интерьера разрабатывался для молодой пары. Сложностей особенно не было, квартира маленькая, всего 55м2. Заказчики с большим вкусом и быстро принимали решения, как во время проекта так и во время ремонта, так что всё прошло гладко, если не считать пары моментов с изменением планировки (перенос стиральной машинки из ванной комнаты в скрытую нишу в коридоре, а также смена местами плиты и раковины в зоне кухни). Также ремонт пришелся на весенний Lock down из-за COVID-19, это сильно повлияло на финальные закупки, все пришлось заново выбрать из наличия (шторы, предметы отдельно стоящей мебели).
Концепция пространства довольно проста, нужно было создать интерьер, где всё было бы функционально и эстетично, также нужно было использовать тёмные цвета чтобы "глаз отдыхал". Дело в том, что хозяин квартиры врач и постоянно находится в больнице, где светло и не уютно, нужно было сделать полный антипод.
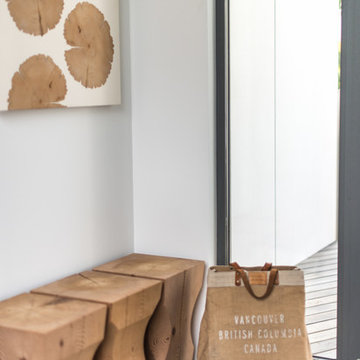
PHOTO CREDIT
Gaile Guevara Photography
STYLING DESIGN TEAM
Gaile Guevara | Lead Designer
Laura Melling | Lead Designer
Fiona Sinclair | Design Coordinator
Anahita Mafi | Junior Design Intern
OBJECTS
Core Gather Blocks by Barter Collective
Wood & Resin Panel by MTH Woodworks
BC Designed + BC Sourced + BC Made
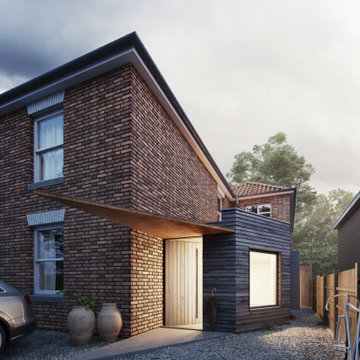
NEW ENTRANCE RECEPTION
Myrtle Cottage sits within the defined Old Netley, just outside Southampton, which to date has contained small dwellings with little overall development. This is rapidly changing due to the housing development towards the North East of Cranbury gardens. Green Lane itself to is a cul-de-sac so its very nature is a quiet neighborhood.
Studio B.a.d where commissioned to undertake a feasibility study and planning application to take a radical review of the ground entrance and reception area.
The design strategy has been to create a very simple and sympathetic addition to the existing house and context. Something that is of high quality and sits smaller in scale to the existing Victorian property.
The form, material and detailed composition of the extension is a response to the local vernacular and with an overriding view to keep this new piece much smaller in height. The new addition places great importance on the quality of space and light within the new spaces, allowing for much greater open plan space and natural daylight, to flood deep into the plan of the existing house. The proposal also seeks to open up existing parts of the plan, with an opportunity to view right through the house and into the rear garden. The concept has been conceived around social interaction, so that everyone within the family, regardless of the tasks, reading, writing, cooking or viewing, can in theory both view and communicate with one another regardless of where they are within the ground floor.
The new extension has been carefully positioned on the site to minimize disruption to access to the rear garden and impinging on the front driveway. Improved landscaping and planting between both the existing boundary fence and parking area, the proposed landscaping will also aid visual screening and improve residents amenity.
Materials have been selected to reference (but not replicate) those found locally and will be hard wearing but also textured, possessing a feeling of quality.
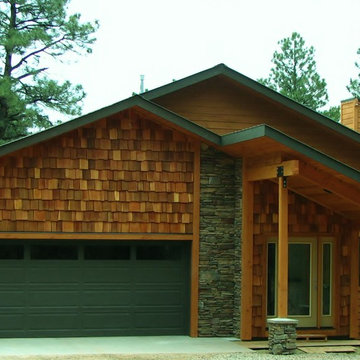
Cedar and stone facelift of a home in Falls Creek.
アルバカーキにあるお手頃価格の小さなラスティックスタイルのおしゃれな玄関ロビー (茶色い壁、コンクリートの床、グレーのドア) の写真
アルバカーキにあるお手頃価格の小さなラスティックスタイルのおしゃれな玄関ロビー (茶色い壁、コンクリートの床、グレーのドア) の写真
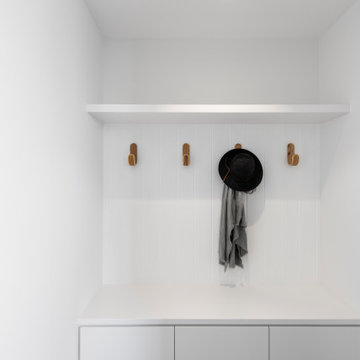
From the side entry in the modern extension sits a mud room for coats, school bags and family 'life' items.
アデレードにある高級な小さなコンテンポラリースタイルのおしゃれなマッドルーム (白い壁、コンクリートの床、グレーのドア、グレーの床、板張り壁) の写真
アデレードにある高級な小さなコンテンポラリースタイルのおしゃれなマッドルーム (白い壁、コンクリートの床、グレーのドア、グレーの床、板張り壁) の写真
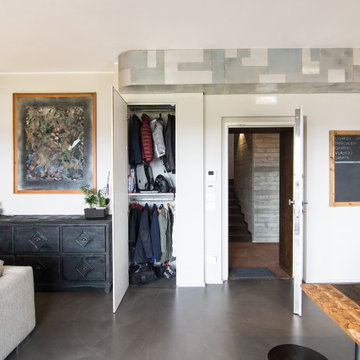
Un comodo armadio a muro è stato ricavato per alloggiarvi cappotti e borse.
フィレンツェにあるお手頃価格の小さなインダストリアルスタイルのおしゃれな玄関ドア (グレーの壁、コンクリートの床、グレーのドア、グレーの床) の写真
フィレンツェにあるお手頃価格の小さなインダストリアルスタイルのおしゃれな玄関ドア (グレーの壁、コンクリートの床、グレーのドア、グレーの床) の写真
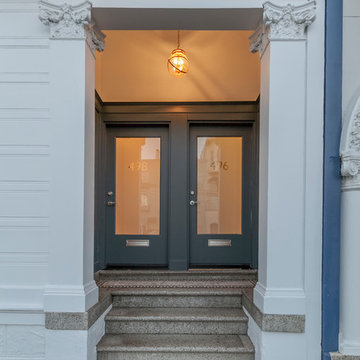
John Arbuckle
サンフランシスコにある高級な小さなヴィクトリアン調のおしゃれな玄関ロビー (白い壁、テラゾーの床、グレーのドア) の写真
サンフランシスコにある高級な小さなヴィクトリアン調のおしゃれな玄関ロビー (白い壁、テラゾーの床、グレーのドア) の写真
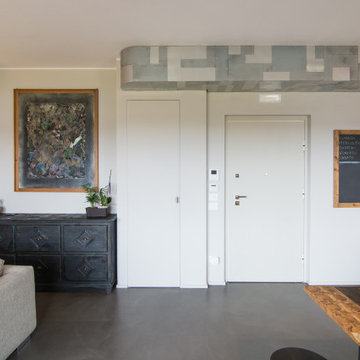
Un comodo armadio a muro è stato ricavato per alloggiarvi cappotti e borse.
フィレンツェにあるお手頃価格の小さなインダストリアルスタイルのおしゃれな玄関ドア (グレーの壁、コンクリートの床、グレーのドア、グレーの床) の写真
フィレンツェにあるお手頃価格の小さなインダストリアルスタイルのおしゃれな玄関ドア (グレーの壁、コンクリートの床、グレーのドア、グレーの床) の写真
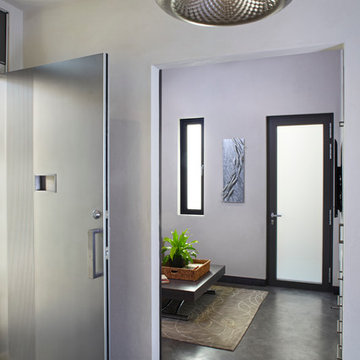
This entry features a stainless steel door (Forms & Surfaces), a Louis Poulsen light fixture, & finished concrete floors. Project Designer: John Turturro, Turturro Design Studio; Architect of Record: Larry Graves, Alliance Design Group; Photographer: Jake Cryan Photography. Website for more information: www.3PalmsProject.com.
小さな玄関 (コンクリートの床、リノリウムの床、テラゾーの床、グレーのドア) の写真
1
