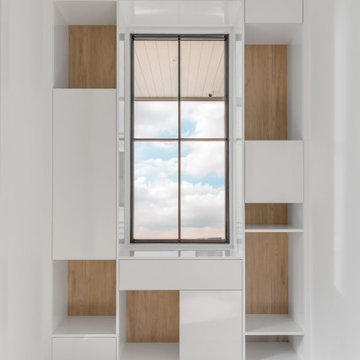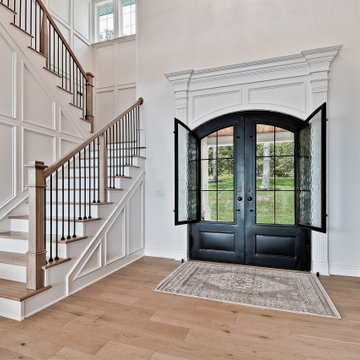玄関 (コンクリートの床、淡色無垢フローリング、板張り壁) の写真
絞り込み:
資材コスト
並び替え:今日の人気順
写真 1〜20 枚目(全 310 枚)
1/4

サンディエゴにある高級な広いビーチスタイルのおしゃれな玄関ロビー (白い壁、淡色無垢フローリング、黒いドア、ベージュの床、三角天井、板張り壁) の写真

チャールストンにある巨大なビーチスタイルのおしゃれな玄関 (ベージュの壁、淡色無垢フローリング、ベージュの床、塗装板張りの天井、板張り壁) の写真

Five Shadows' layout of the multiple buildings lends an elegance to the flow, while the relationship between spaces fosters a sense of intimacy.
Architecture by CLB – Jackson, Wyoming – Bozeman, Montana. Interiors by Philip Nimmo Design.

Contractor: Matt Bronder Construction
Landscape: JK Landscape Construction
ミネアポリスにある北欧スタイルのおしゃれなマッドルーム (コンクリートの床、板張り天井、板張り壁) の写真
ミネアポリスにある北欧スタイルのおしゃれなマッドルーム (コンクリートの床、板張り天井、板張り壁) の写真

This Farmhouse style home was designed around the separate spaces and wraps or hugs around the courtyard, it’s inviting, comfortable and timeless. A welcoming entry and sliding doors suggest indoor/ outdoor living through all of the private and public main spaces including the Entry, Kitchen, living, and master bedroom. Another major design element for the interior of this home called the “galley” hallway, features high clerestory windows and creative entrances to two of the spaces. Custom Double Sliding Barn Doors to the office and an oversized entrance with sidelights and a transom window, frame the main entry and draws guests right through to the rear courtyard. The owner’s one-of-a-kind creative craft room and laundry room allow for open projects to rest without cramping a social event in the public spaces. Lastly, the HUGE but unassuming 2,200 sq ft garage provides two tiers and space for a full sized RV, off road vehicles and two daily drivers. This home is an amazing example of balance between on-site toy storage, several entertaining space options and private/quiet time and spaces alike.

We assisted with building and furnishing this model home.
The entry way is two story. We kept the furnishings minimal, simply adding wood trim boxes.

CSH #65 T house
オークの表情が美しいエントランス。
夜はスリットから印象的な照明の光が漏れる様、演出を行っています。
他の地域にある中くらいなモダンスタイルのおしゃれな玄関ホール (淡色無垢フローリング、淡色木目調のドア、板張り天井、板張り壁) の写真
他の地域にある中くらいなモダンスタイルのおしゃれな玄関ホール (淡色無垢フローリング、淡色木目調のドア、板張り天井、板張り壁) の写真

Feature door and planting welcomes visitors to the home
オークランドにある広いコンテンポラリースタイルのおしゃれな玄関ドア (黒い壁、淡色無垢フローリング、木目調のドア、ベージュの床、塗装板張りの天井、板張り壁) の写真
オークランドにある広いコンテンポラリースタイルのおしゃれな玄関ドア (黒い壁、淡色無垢フローリング、木目調のドア、ベージュの床、塗装板張りの天井、板張り壁) の写真

Amazing wood panel wall highlights this entry with fun red ottomans.
他の地域にある高級な中くらいなモダンスタイルのおしゃれな玄関ドア (茶色い壁、淡色無垢フローリング、黒いドア、板張り壁) の写真
他の地域にある高級な中くらいなモダンスタイルのおしゃれな玄関ドア (茶色い壁、淡色無垢フローリング、黒いドア、板張り壁) の写真

The cantilevered roof draws the eye outward toward an expansive patio and garden, replete with evergreen trees and blooming flowers. An inviting lawn, playground, and pool provide the perfect environment to play together and create lasting memories.

A place for everything
ボストンにある中くらいなビーチスタイルのおしゃれなマッドルーム (ベージュの壁、淡色無垢フローリング、白いドア、ベージュの床、板張り天井、板張り壁) の写真
ボストンにある中くらいなビーチスタイルのおしゃれなマッドルーム (ベージュの壁、淡色無垢フローリング、白いドア、ベージュの床、板張り天井、板張り壁) の写真

A modern, metal porte cochere covers the sleek, glassy entry to this modern lake home. Visitors are greeted by an instant view to the lake and a welcoming view into the heart of the home.
玄関 (コンクリートの床、淡色無垢フローリング、板張り壁) の写真
1







