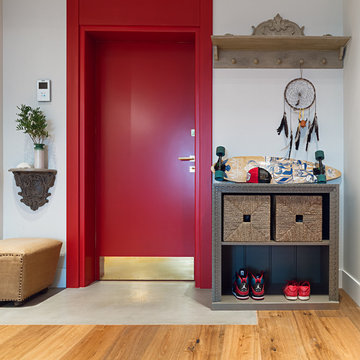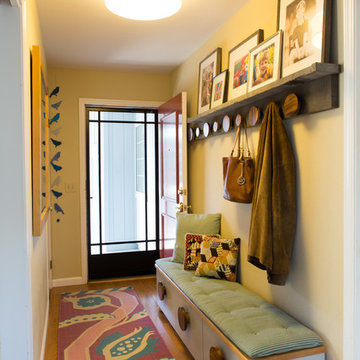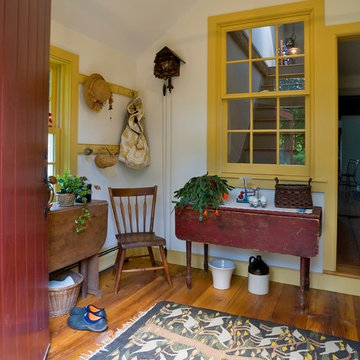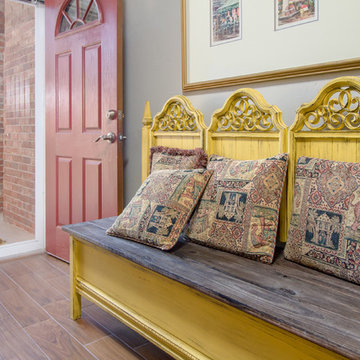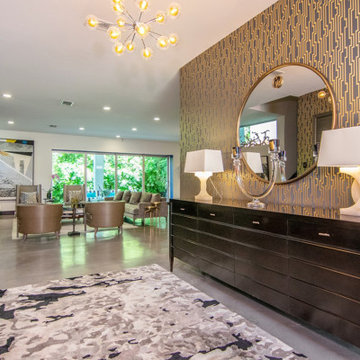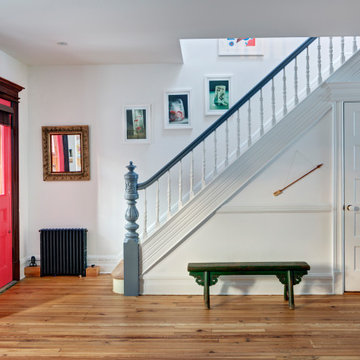玄関 (コンクリートの床、御影石の床、リノリウムの床、無垢フローリング、テラコッタタイルの床、赤いドア) の写真
絞り込み:
資材コスト
並び替え:今日の人気順
写真 41〜60 枚目(全 429 枚)
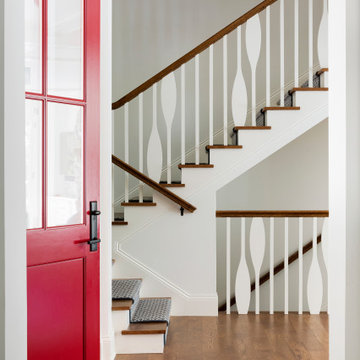
One inside, you are greeted by a custom stairwell including custom paddle balusters. An antique rug, a family heirloom secretary (around the corner) a glass bell jar light fixture from Visual Comfort and a custom rug runner help complete this beautiful entrance space.

Chicago, IL 60614 Victorian Style Home in James HardiePlank Lap Siding in ColorPlus Technology Color Evening Blue and HardieTrim Arctic White, installed new windows and ProVia Entry Door Signet.
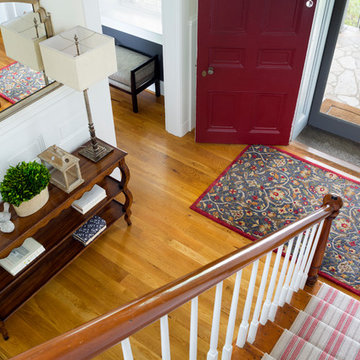
This 1850s farmhouse in the country outside NY underwent a dramatic makeover! Dark wood molding was painted white, shiplap added to the walls, wheat-colored grasscloth installed, and carpets torn out to make way for natural stone and heart pine flooring. We based the palette on quintessential American colors: red, white, and navy. Rooms that had been dark were filled with light and became the backdrop for cozy fabrics, wool rugs, and a collection of art and curios.
Photography: Stacy Zarin Goldberg
See this project featured in Home & Design Magazine here: http://www.homeanddesign.com/2016/12/21/farmhouse-fresh

J.W. Smith Photography
フィラデルフィアにあるお手頃価格の中くらいなカントリー風のおしゃれな玄関ロビー (ベージュの壁、無垢フローリング、赤いドア) の写真
フィラデルフィアにあるお手頃価格の中くらいなカントリー風のおしゃれな玄関ロビー (ベージュの壁、無垢フローリング、赤いドア) の写真

The entry area became an 'urban mudroom' with ample storage and a small clean workspace that can also serve as an additional sleeping area if needed. Glass block borrows natural light from the abutting corridor while maintaining privacy.
Photos by Eric Roth.
Construction by Ralph S. Osmond Company.
Green architecture by ZeroEnergy Design.

Photograph by Art Gray
ロサンゼルスにある中くらいなモダンスタイルのおしゃれな玄関ロビー (コンクリートの床、赤いドア、グレーの床、白い壁) の写真
ロサンゼルスにある中くらいなモダンスタイルのおしゃれな玄関ロビー (コンクリートの床、赤いドア、グレーの床、白い壁) の写真
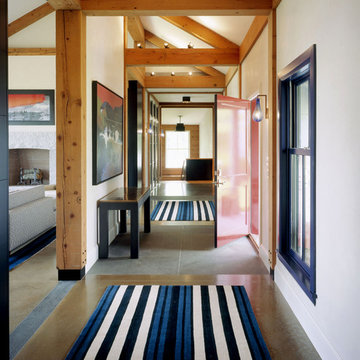
Photography by: Cheryle St. Onge
ボストンにあるカントリー風のおしゃれな玄関 (コンクリートの床、赤いドア) の写真
ボストンにあるカントリー風のおしゃれな玄関 (コンクリートの床、赤いドア) の写真
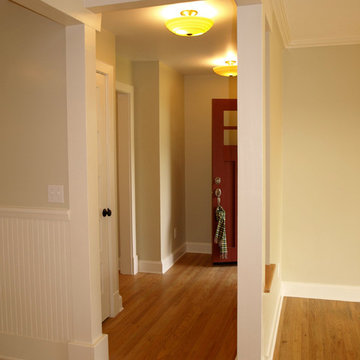
Transition space between the Entry, Living Room, and Kitchen, detailed with wood beams and posts. Chair rail bead board on the left into the kitchen.
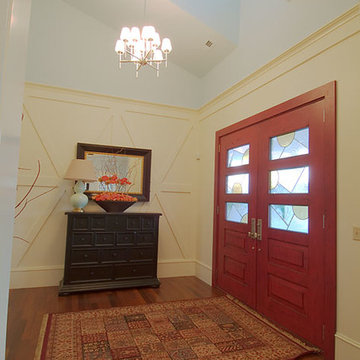
Chris Parkinson Photography
ソルトレイクシティにある中くらいなカントリー風のおしゃれな玄関ドア (ベージュの壁、無垢フローリング、赤いドア) の写真
ソルトレイクシティにある中くらいなカントリー風のおしゃれな玄関ドア (ベージュの壁、無垢フローリング、赤いドア) の写真
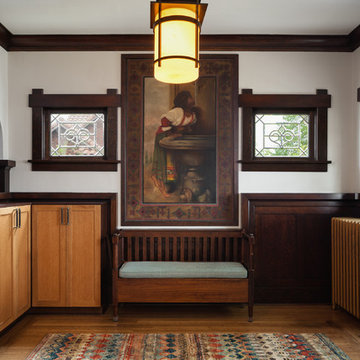
The large foyer always has always been the drop off point for the boy's baseball gear, back packs, coats and boots. We designed and built cabinets to house all of these items - out of sight out of mind. We also added a Prairie style entry lantern, welcoming and colorful area rug, light blue seat cushion and restored the antique painting originally installed when the house was built. Craftsman Four Square, Seattle, WA, Belltown Design, Photography by Julie Mannell.
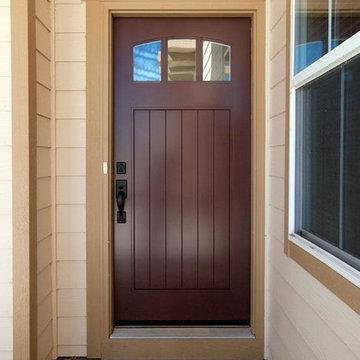
Visit Our Showroom
8000 Locust Mill St.
Ellicott City, MD 21043
TruStile Customized PL143 Entry Door
This PL143 entry door was customized by adding an arch top and v-groove panel. MDF with one step (OS) sticking.
Door Style: PL143
Architectual Style: Craftsman
Material: MDF,Glass & Resin
Application: Exterior
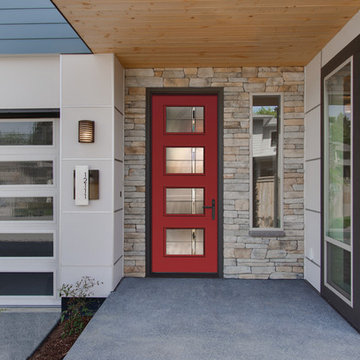
ThermaTru Doors
Axis Decorative Glass
Pulse Collection
Poinsettia paint color SW 6594 by Sherwin-Williams
S83AX_D_Axis_SW6594Pointsettia_THD
タンパにある低価格のモダンスタイルのおしゃれな玄関 (コンクリートの床、赤いドア) の写真
タンパにある低価格のモダンスタイルのおしゃれな玄関 (コンクリートの床、赤いドア) の写真
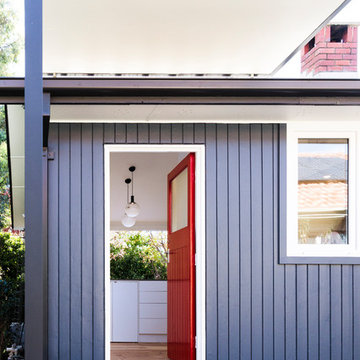
The outside of the building received a ‘facelift’, with new window frames, colour palette, deck, facade lightling, downpipes and gutters. Keeping the existing timber floors, exterior roof cladding and wall cladding made this a cost effective, but radical transformation.
玄関 (コンクリートの床、御影石の床、リノリウムの床、無垢フローリング、テラコッタタイルの床、赤いドア) の写真
3
