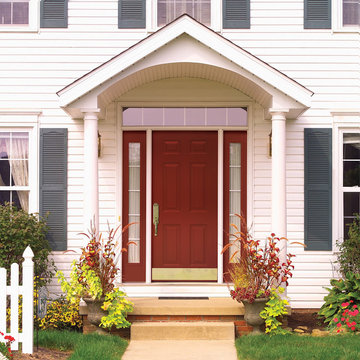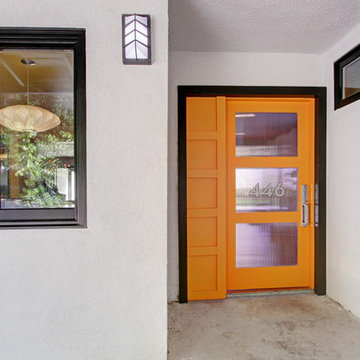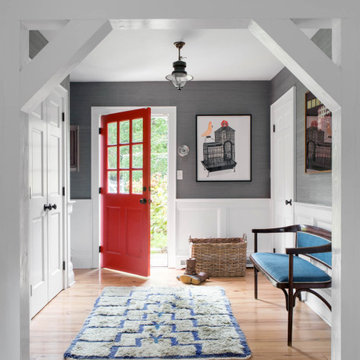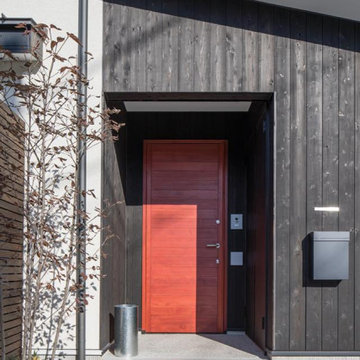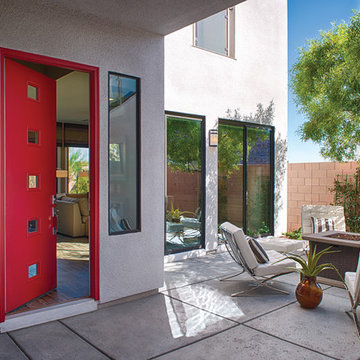玄関 (コンクリートの床、御影石の床、リノリウムの床、無垢フローリング、テラコッタタイルの床、オレンジのドア、赤いドア) の写真
絞り込み:
資材コスト
並び替え:今日の人気順
写真 1〜20 枚目(全 552 枚)

A mountain modern residence situated in the Gallatin Valley of Montana. Our modern aluminum door adds just the right amount of flair to this beautiful home designed by FORMation Architecture. The Circle F Residence has a beautiful mixture of natural stone, wood and metal, creating a home that blends flawlessly into it’s environment.
The modern door design was selected to complete the home with a warm front entrance. This signature piece is designed with horizontal cutters and a wenge wood handle accented with stainless steel caps. The obscure glass was chosen to add natural light and provide privacy to the front entry of the home. Performance was also factor in the selection of this piece; quad pane glass and a fully insulated aluminum door slab offer high performance and protection from the extreme weather. This distinctive modern aluminum door completes the home and provides a warm, beautiful entry way.

Photo by John Merkl
サンフランシスコにあるラグジュアリーな中くらいな地中海スタイルのおしゃれな玄関ドア (白い壁、無垢フローリング、オレンジのドア、茶色い床) の写真
サンフランシスコにあるラグジュアリーな中くらいな地中海スタイルのおしゃれな玄関ドア (白い壁、無垢フローリング、オレンジのドア、茶色い床) の写真
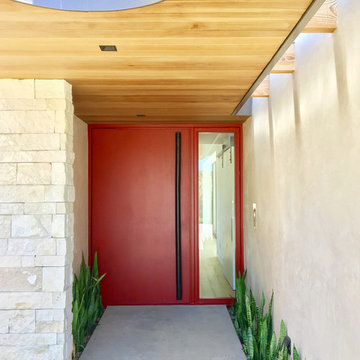
Modern Red Steel Pivot Door designed and built by NOEdesignCo. for MAIDEN
サンディエゴにある広いモダンスタイルのおしゃれな玄関ドア (ベージュの壁、コンクリートの床、赤いドア、グレーの床) の写真
サンディエゴにある広いモダンスタイルのおしゃれな玄関ドア (ベージュの壁、コンクリートの床、赤いドア、グレーの床) の写真
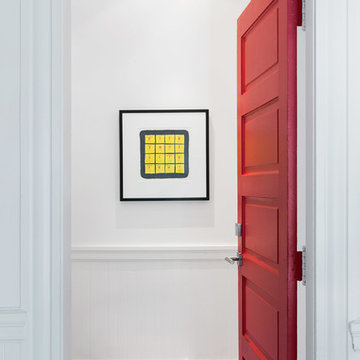
This bright, red door leads into the modern apartment renovation. The bright, clean modern design is juxtaposed with traditional exterior of the building .
Photography by Todd Crawford
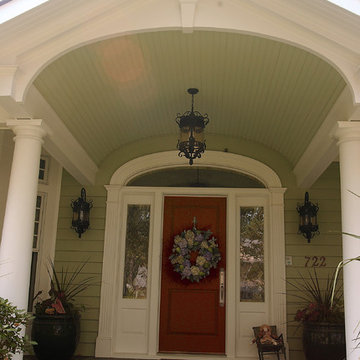
The front entry.
ニューヨークにあるお手頃価格の中くらいなトラディショナルスタイルのおしゃれな玄関ドア (緑の壁、コンクリートの床、赤いドア) の写真
ニューヨークにあるお手頃価格の中くらいなトラディショナルスタイルのおしゃれな玄関ドア (緑の壁、コンクリートの床、赤いドア) の写真
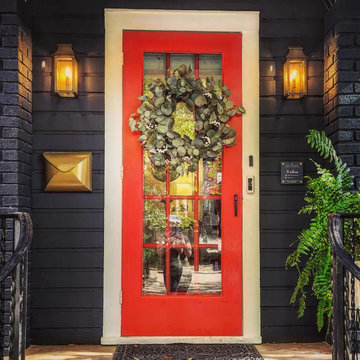
Fresh coat of paint on columns, wall and front door, added new lanterns and mailbox
ローリーにあるお手頃価格の小さなトラディショナルスタイルのおしゃれな玄関ドア (黒い壁、コンクリートの床、赤いドア、塗装板張りの壁) の写真
ローリーにあるお手頃価格の小さなトラディショナルスタイルのおしゃれな玄関ドア (黒い壁、コンクリートの床、赤いドア、塗装板張りの壁) の写真
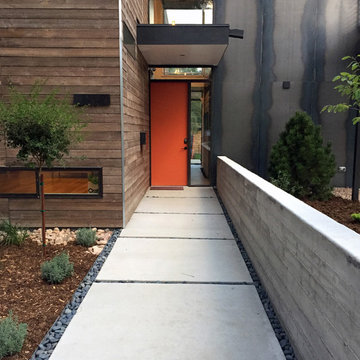
Modern Contemporary Front Entry.
Front Yard Outdoor Living Area in Wash Park, Denver.
デンバーにあるコンテンポラリースタイルのおしゃれな玄関ドア (茶色い壁、コンクリートの床、オレンジのドア) の写真
デンバーにあるコンテンポラリースタイルのおしゃれな玄関ドア (茶色い壁、コンクリートの床、オレンジのドア) の写真
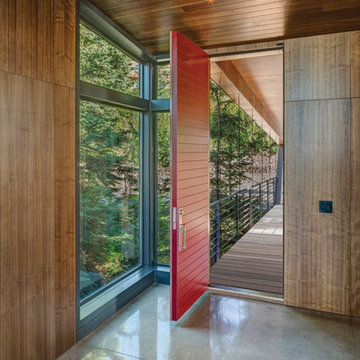
“Like the integration of interior with exterior spaces with materials. Like the exterior wood panel details. The interior spaces appear to negotiate the angles of the house well. Takes advantage of treetop location without ostentation.”
This project involved the redesign and completion of a partially constructed house on the Upper Hillside in Anchorage, Alaska. Construction of the underlying steel structure had ceased for more than five years, resulting in significant technical and organizational issues that needed to be resolved in order for the home to be completed. Perched above the landscape, the home stretches across the hillside like an extended tree house.
An interior atmosphere of natural lightness was introduced to the home. Inspiration was pulled from the surrounding landscape to make the home become part of that landscape and to feel at home in its surroundings. Surfaces throughout the structure share a common language of articulated cladding with walnut panels, stone and concrete. The result is a dissolved separation of the interior and exterior.
There was a great need for extensive window and door products that had the required sophistication to make this project complete. And Marvin products were the perfect fit.
MARVIN PRODUCTS USED:
Integrity Inswing French Door
Integrity Outswing French Door
Integrity Sliding French Door
Marvin Ultimate Awning Window
Marvin Ultimate Casement Window
Marvin Ultimate Sliding French Door
Marvin Ultimate Swinging French Door
Architect: Steven Bull, Workshop AD
Photography By: Kevin G. Smith

This front entry door is 48" wide and features a 36" tall Stainless Steel Handle. It is a 3 lite door with white laminated glass, while the sidelite is done in clear glass. It is painted in a burnt orange color on the outside, while the interior is painted black.

A bespoke folded metal staircase sweeps up a rich inchyra blue stairwell. The staircase is lit by a strip of LED lighting that is hidden beneath a bespoke charcoal black handrail. Vintage mid-century cocktail chairs have been reupholstered in a bold and brightly patterned Timorous Beasties fabric. A mix of contemporary ceramics and photography fills the walls creating an inviting vignette when people walk through the door.
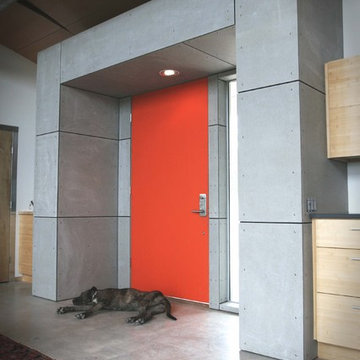
Photo Credit: Jay Brousseau
オースティンにあるインダストリアルスタイルのおしゃれな玄関 (コンクリートの床、赤いドア、グレーの床) の写真
オースティンにあるインダストリアルスタイルのおしゃれな玄関 (コンクリートの床、赤いドア、グレーの床) の写真

An original Sandy Cohen design mid-century house in Laurelhurst neighborhood in Seattle. The house was originally built for illustrator Irwin Caplan, known for the "Famous Last Words" comic strip in the Saturday Evening Post. The residence was recently bought from Caplan’s estate by new owners, who found that it ultimately needed both cosmetic and functional upgrades. A renovation led by SHED lightly reorganized the interior so that the home’s midcentury character can shine.
LEICHT cabinet in frosty white c-channel in alum color. Wrap in custom VG Fir panel.
DWELL Magazine article
DeZeen article
Design by SHED Architecture & Design
Photography by: Rafael Soldi
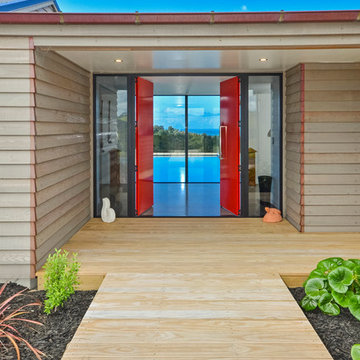
Red double doors leading into an amazing home designed by Arcline Architecture.
オークランドにある中くらいなモダンスタイルのおしゃれな玄関ドア (茶色い壁、無垢フローリング、赤いドア、茶色い床) の写真
オークランドにある中くらいなモダンスタイルのおしゃれな玄関ドア (茶色い壁、無垢フローリング、赤いドア、茶色い床) の写真
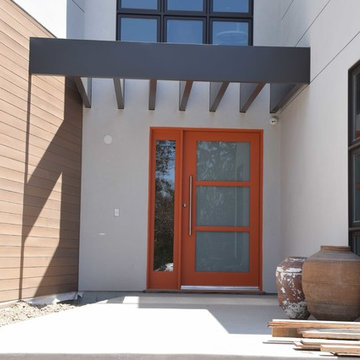
This front entry door is 48" wide and features a 36" tall Stainless Steel Handle. It is a 3 lite door with white laminated glass, while the sidelite is done in clear glass. It is painted in a burnt orange color on the outside, while the interior is painted black.
玄関 (コンクリートの床、御影石の床、リノリウムの床、無垢フローリング、テラコッタタイルの床、オレンジのドア、赤いドア) の写真
1

