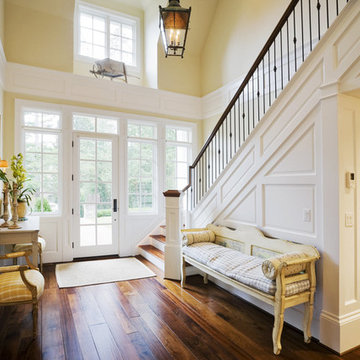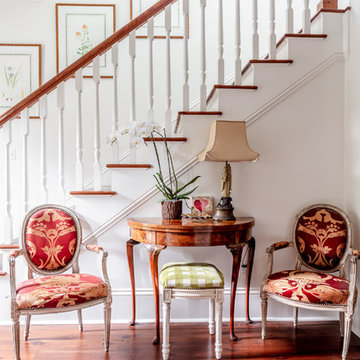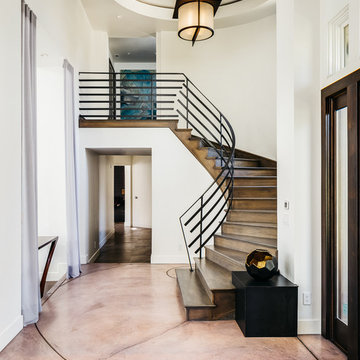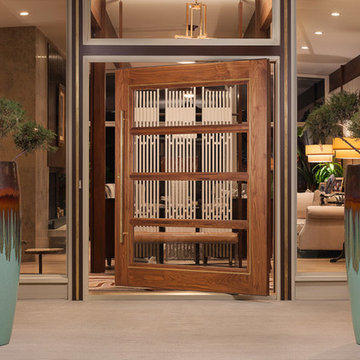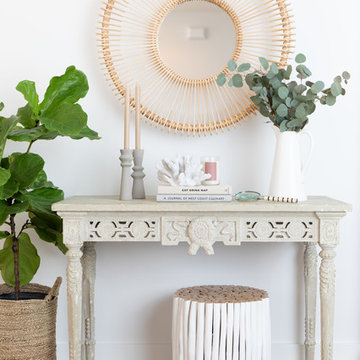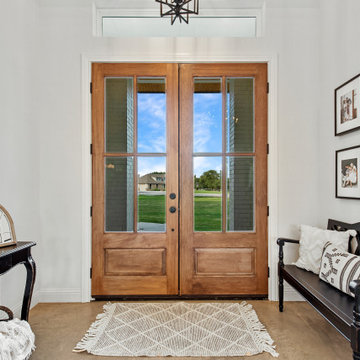玄関 (コンクリートの床、濃色無垢フローリング、ベージュの床、赤い床) の写真
絞り込み:
資材コスト
並び替え:今日の人気順
写真 1〜20 枚目(全 345 枚)
1/5
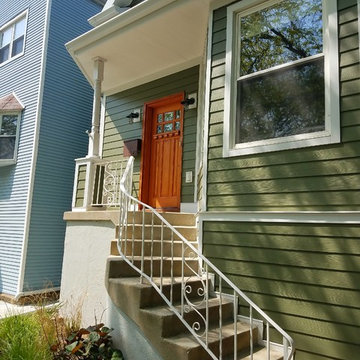
Chicago, IL 60625 Victorian Exterior Siding Contractor Remodel James Hardie Siding Plank in Heathered Moss and Staggered Edge Siding and HardieTrim and HardieSoffit in Arctic White.

Midcentury Inside-Out Entry Wall brings outside inside - Architecture: HAUS | Architecture For Modern Lifestyles - Interior Architecture: HAUS with Design Studio Vriesman, General Contractor: Wrightworks, Landscape Architecture: A2 Design, Photography: HAUS

This house accommodates comfort spaces for multi-generation families with multiple master suites to provide each family with a private space that they can enjoy with each unique design style. The different design styles flow harmoniously throughout the two-story house and unite in the expansive living room that opens up to a spacious rear patio for the families to spend their family time together. This traditional house design exudes elegance with pleasing state-of-the-art features.

Mid-century modern styled black front door.
フェニックスにある高級な中くらいなミッドセンチュリースタイルのおしゃれな玄関ドア (白い壁、コンクリートの床、黒いドア、ベージュの床) の写真
フェニックスにある高級な中くらいなミッドセンチュリースタイルのおしゃれな玄関ドア (白い壁、コンクリートの床、黒いドア、ベージュの床) の写真

A vivid pink dutch door invites you in.
シャーロットにある高級な中くらいなビーチスタイルのおしゃれな玄関ドア (黒い壁、コンクリートの床、赤いドア、ベージュの床、塗装板張りの壁) の写真
シャーロットにある高級な中くらいなビーチスタイルのおしゃれな玄関ドア (黒い壁、コンクリートの床、赤いドア、ベージュの床、塗装板張りの壁) の写真
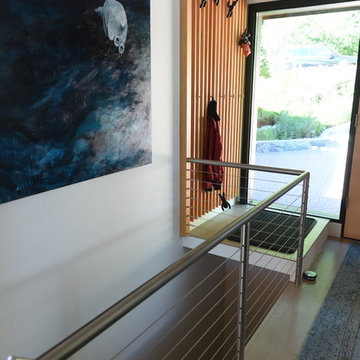
The entry tile floor was updated with concrete flooring and the wood spindle stair guardrail was replaced with metal posts and wire.
バンクーバーにあるお手頃価格の小さなコンテンポラリースタイルのおしゃれな玄関ロビー (白い壁、コンクリートの床、淡色木目調のドア、ベージュの床) の写真
バンクーバーにあるお手頃価格の小さなコンテンポラリースタイルのおしゃれな玄関ロビー (白い壁、コンクリートの床、淡色木目調のドア、ベージュの床) の写真
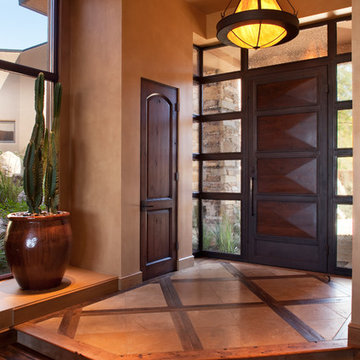
Southwest contemporary entryway.
Architect: Urban Design Associates
Builder: Manship Builders
Interior Designer: Bess Jones Interiors
Photographer: Thompson Photographic
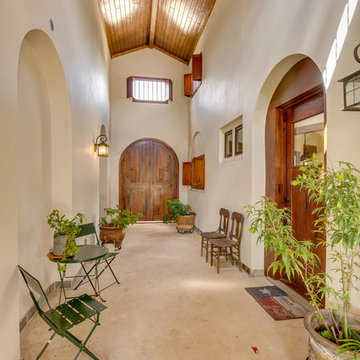
Inside the “Friends Entrance” looking back at what is thought as the front double door. To the left you see one of two entrances. This one takes you to the Casita part of the residence
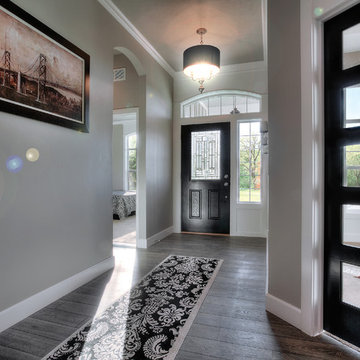
Luxurious contemporary home entryway Featuring: A Belleville series fiberglass 2-Panel entry door with Naples style decorative door glass, teamed with, a Vista Grande flush glazed exterior door with multiple SDL bars
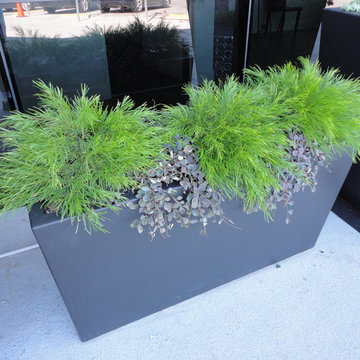
This planter combines Australian and new American hybrids for color and texture. These plants will also work in the ground.
ロサンゼルスにあるお手頃価格の小さなモダンスタイルのおしゃれな玄関 (白い壁、コンクリートの床、ガラスドア、ベージュの床) の写真
ロサンゼルスにあるお手頃価格の小さなモダンスタイルのおしゃれな玄関 (白い壁、コンクリートの床、ガラスドア、ベージュの床) の写真
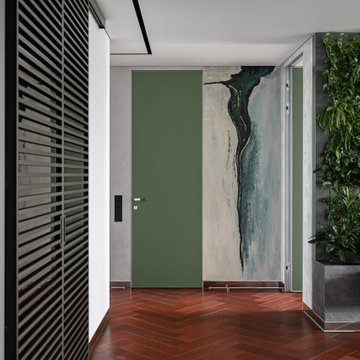
他の地域にあるラグジュアリーなコンテンポラリースタイルのおしゃれな玄関ホール (白い壁、濃色無垢フローリング、赤い床、白い天井) の写真
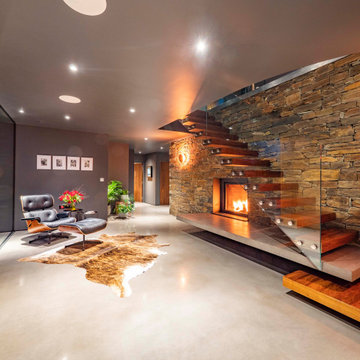
The Hide is a stunning, two-storey residential dwelling sitting above a Nature Reserve in the coastal resort of Bude.
Replacing an existing house of no architectural merit, the new design evolved a central core with two wings responding to site context by angling the wing elements outwards away from the core, allowing the occupiers to experience and take in the panoramic views. The large-glazed areas of the southern façade and slot windows horizontally and vertically aligned capture views all-round the dwelling.
Low-angled, mono-pitched, zinc standing seam roofs were used to contain the impact of the new building on its sensitive setting, with the roofs extending and overhanging some three feet beyond the dwelling walls, sheltering and covering the new building. The roofs were designed to mimic the undulating contours of the site when viewed from surrounding vantage points, concealing and absorbing this modern form into the landscape.
The Hide Was the winner of the South West Region LABC Building Excellence Award 2020 for ‘Best Individual New Home’.
Photograph: Rob Colwill
玄関 (コンクリートの床、濃色無垢フローリング、ベージュの床、赤い床) の写真
1

