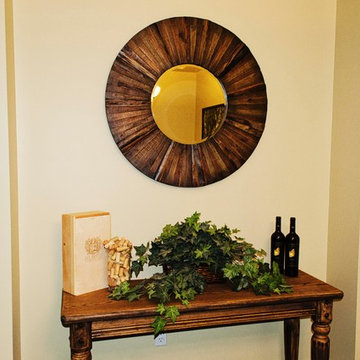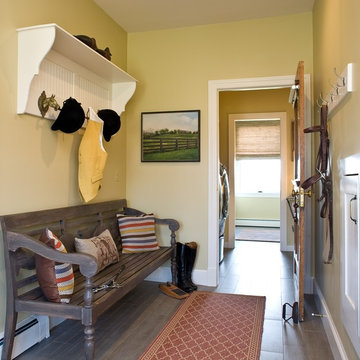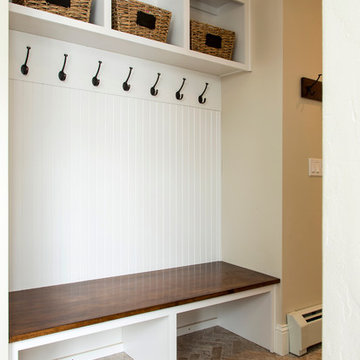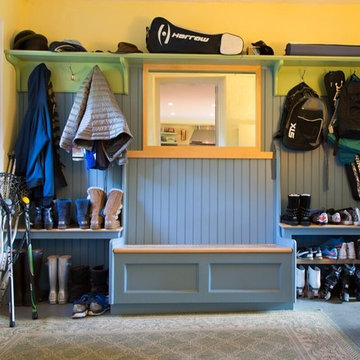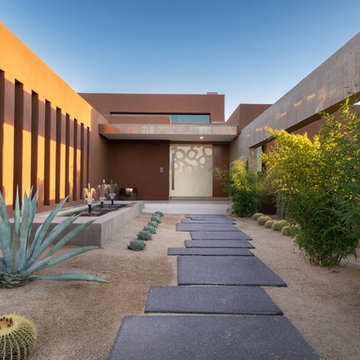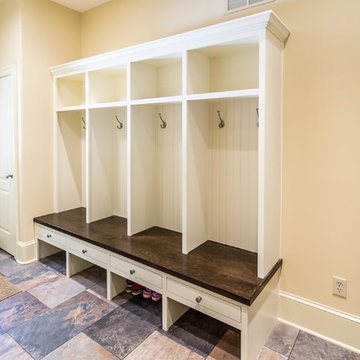玄関 (コンクリートの床、濃色無垢フローリング、リノリウムの床、ピンクの壁、黄色い壁) の写真
絞り込み:
資材コスト
並び替え:今日の人気順
写真 1〜20 枚目(全 490 枚)
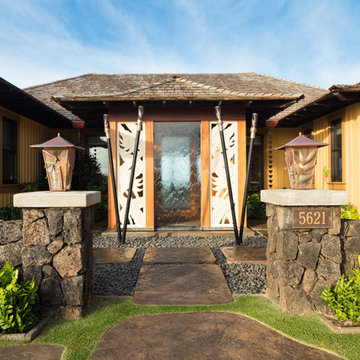
This beautiful tropical home is a mix of traditional plantation and cosmo pacific design. The plantation detailing can be seen in the board and batten walls, shake roofing, and black double hung windows. While the custom tropical light fixtures, stone carved entry panels, wood doors and tiki torches speak to the tropical elegance of the place. At the entrance you are greeted by a floral motif hand carved in Indonesia on white stone panels and a clear glass water wall falling into a splash bowl. The golden yellow of the exterior and the warm reds of the natural hardwood trim is a taste of the design for the whole home which is a mix of warm cozy spaces and tropical luxury.
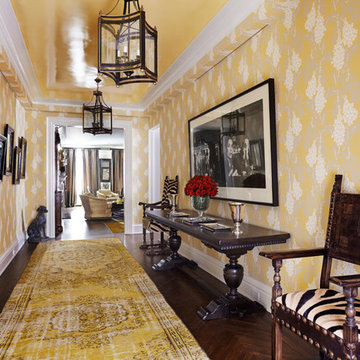
This entry was the darkest part of the house. Originally this area had a big coat closet an 7'ft narrow double french doors into the living room. Removing the french doors & moving the closet ,expanding the height and the width of the entry to the living room and the use of the yellow lacquer ceiling and custom wall covering changed this area dramatically. The furniture and art is an eclectic mix. 100 century castle chairs & trestle table along with Andy Warhol & Bianca Jagger vintage rare photographs make a wonderful combination. This area was the owners least favorite space in the apartment and when it was completed went to their favorite!
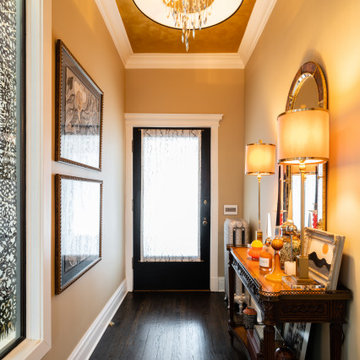
The entryway makes a grand first impression with gold walls and a textured metallic gold ceiling (Modern Masters Pharoah's Gold Metallic Paint).
ボストンにあるトラディショナルスタイルのおしゃれな玄関 (黄色い壁、濃色無垢フローリング、黒いドア、茶色い床) の写真
ボストンにあるトラディショナルスタイルのおしゃれな玄関 (黄色い壁、濃色無垢フローリング、黒いドア、茶色い床) の写真
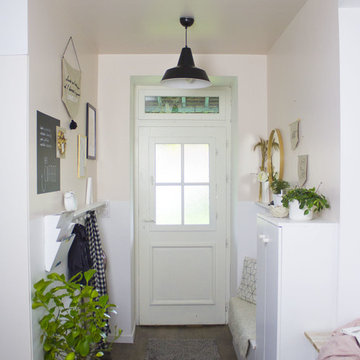
Rénovation totale d'une maison de 90m2 + création d'un extension de 30m2 au sol.
他の地域にある低価格の小さな北欧スタイルのおしゃれな玄関ロビー (ピンクの壁、濃色無垢フローリング、白いドア) の写真
他の地域にある低価格の小さな北欧スタイルのおしゃれな玄関ロビー (ピンクの壁、濃色無垢フローリング、白いドア) の写真
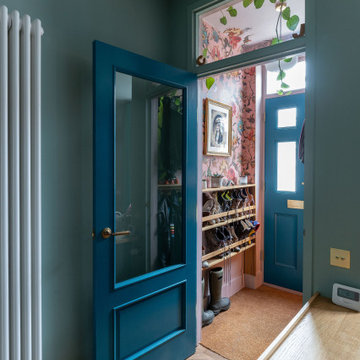
An impeccable entryway with beautiful features and colours. The previous doors have been replaced with new teal doors, looking very trendy and inviting. A feature wall has been designed with stunning pink House of Hackney wallpaper. The floral designs on the wallpaper adds a revitalising sense and allows a welcoming space as soon as someone enters the house. A shoe rack has been mounted to the wall, a very ideal and efficient space. Renovation by Absolute Project Management
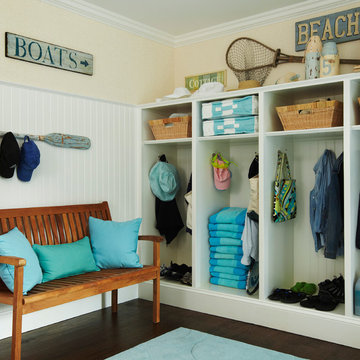
Brantley Photography
Jack Fhillips Design
Hampton Beach House
ニューヨークにある中くらいなビーチスタイルのおしゃれなマッドルーム (黄色い壁、濃色無垢フローリング) の写真
ニューヨークにある中くらいなビーチスタイルのおしゃれなマッドルーム (黄色い壁、濃色無垢フローリング) の写真
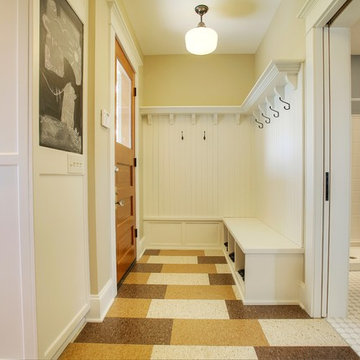
Walls that separated a number of small rooms at the kitchen entry were removed, opening up the space and allowing for a traditional style mudroom/bench area with white painted paneling, shoe storage, hooks for jackets and a top shelf for baskets.
We collaborated with the interior designer on several designs before making this shoe storage cabinet. A busy Beacon Hill Family needs a place to land when they enter from the street. The narrow entry hall only has about 9" left once the door is opened and it needed to fit under the doorknob as well.
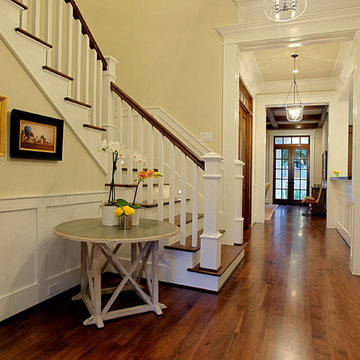
Stone Acorn Builders presents Houston's first Southern Living Showcase in 2012.
ヒューストンにある中くらいなトラディショナルスタイルのおしゃれな玄関ロビー (黄色い壁、濃色無垢フローリング、ガラスドア) の写真
ヒューストンにある中くらいなトラディショナルスタイルのおしゃれな玄関ロビー (黄色い壁、濃色無垢フローリング、ガラスドア) の写真
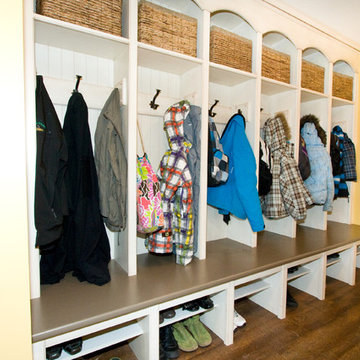
The farmhouse style mud room is both visually pleasing with the arched valances over the open cubbies and well organized with plenty of coat hooks in each locker to accommodate a large family. The mud room open lockers are MDF painted in ‘silver lining’ with an ‘american walnut’ glaze. Each locker has V-grooved backs that are highlighted by the laminate covetop bench top in ‘Earthen Warp’ that has a quick clean surface.

Mudroom area created in back corner of the kitchen from the deck. — at Wallingford, Seattle.
シアトルにある高級な小さなトラディショナルスタイルのおしゃれなマッドルーム (黄色い壁、リノリウムの床、ガラスドア、グレーの床) の写真
シアトルにある高級な小さなトラディショナルスタイルのおしゃれなマッドルーム (黄色い壁、リノリウムの床、ガラスドア、グレーの床) の写真
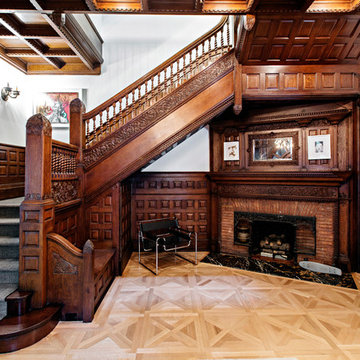
Entry Foyer
Dorothy Hong Photography
ニューヨークにあるラグジュアリーな巨大なヴィクトリアン調のおしゃれな玄関ロビー (黄色い壁、濃色無垢フローリング、黒いドア) の写真
ニューヨークにあるラグジュアリーな巨大なヴィクトリアン調のおしゃれな玄関ロビー (黄色い壁、濃色無垢フローリング、黒いドア) の写真
玄関 (コンクリートの床、濃色無垢フローリング、リノリウムの床、ピンクの壁、黄色い壁) の写真
1
