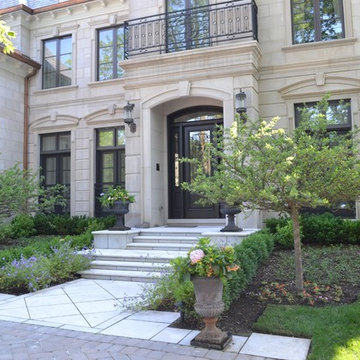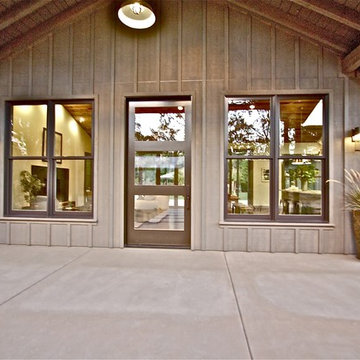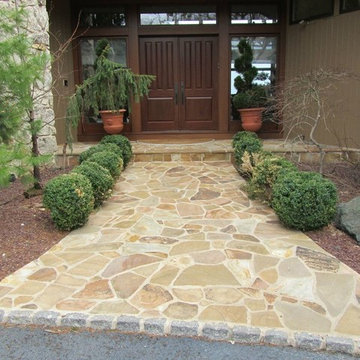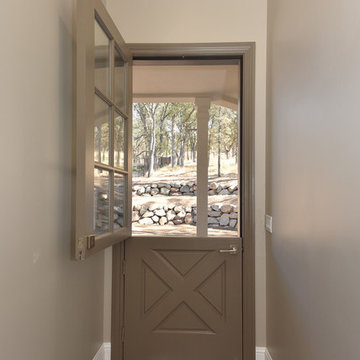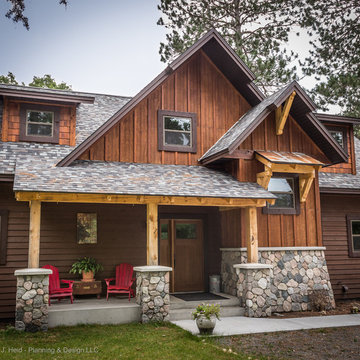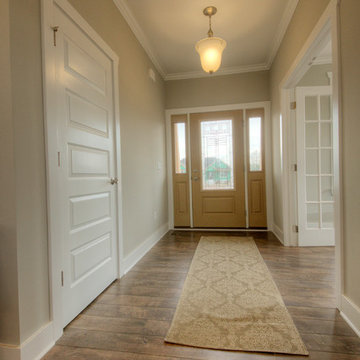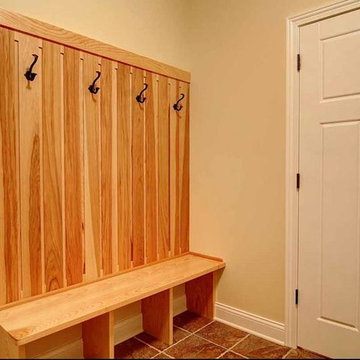玄関 (コンクリートの床、濃色無垢フローリング、リノリウムの床、茶色いドア、茶色い壁) の写真
並び替え:今日の人気順
写真 1〜20 枚目(全 45 枚)

Custom Commercial bar entry. Commercial frontage. Luxury commercial woodwork, wood and glass doors.
ニューヨークにある広いトラディショナルスタイルのおしゃれな玄関ドア (茶色い壁、濃色無垢フローリング、茶色いドア、茶色い床、格子天井、板張り壁) の写真
ニューヨークにある広いトラディショナルスタイルのおしゃれな玄関ドア (茶色い壁、濃色無垢フローリング、茶色いドア、茶色い床、格子天井、板張り壁) の写真
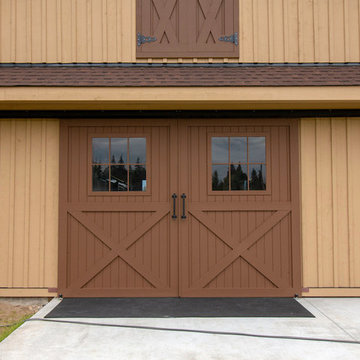
Located in Sultan, Washington this barn home houses miniature therapy horses below and a 1,296 square foot home above. The structure includes a full-length shed roof on one side that's been partially enclosed for additional storage space and access via a roll-up door. The barn level contains three 12'x12' horse stalls, a tack room and wash/groom bay. The paddocks are located off the side of the building with turnouts under a second shed roof. The rear of the building features a 12'x36' deck with 12'x12' timber framed cover. (Photos courtesy of Amsberry's Painting)
Amsberry's Painting stained and painted the structure using WoodScapes Solid Acrylic Stain by Sherwin Williams in order to give the barn home a finish that would last 8-10 years, per the client's request. The doors were painted with Pro Industrial High-Performance Acrylic, also by Sherwin Williams, and the cedar soffits and tresses were clear coated and stained with Helmsmen Waterbased Satin and Preserva Timber Oil
Photo courtesy of Amsberry's Painting
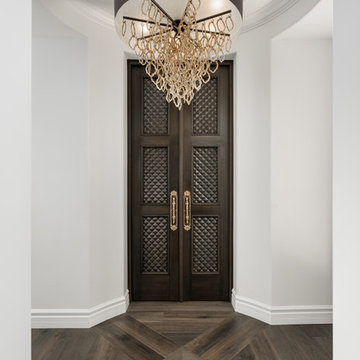
This grand entryway certainly caught our eye -- the double doors, wood flooring, chandelier and custom ceiling belong on the cover of an architectural digest magazine.
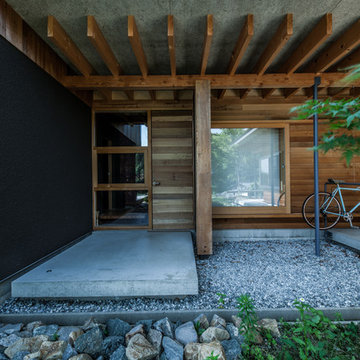
photo : masakazu koga
他の地域にある中くらいなコンテンポラリースタイルのおしゃれな玄関 (茶色い壁、コンクリートの床、茶色いドア、グレーの床) の写真
他の地域にある中くらいなコンテンポラリースタイルのおしゃれな玄関 (茶色い壁、コンクリートの床、茶色いドア、グレーの床) の写真
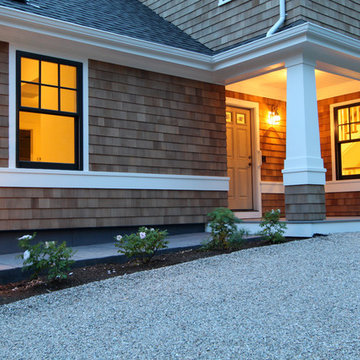
Photo by Scott Chase
ボストンにある広いトラディショナルスタイルのおしゃれな玄関ドア (茶色い壁、コンクリートの床、茶色いドア) の写真
ボストンにある広いトラディショナルスタイルのおしゃれな玄関ドア (茶色い壁、コンクリートの床、茶色いドア) の写真
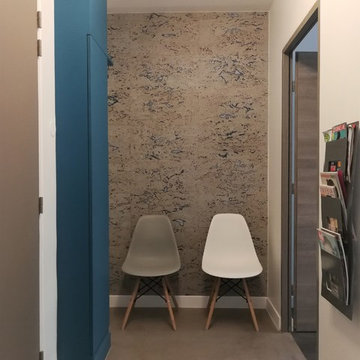
Entrée et salle d'attente d'un cabinet médical, avec sol en béton ciré et mur en panneau de liège
La gaine technique a été peinte en bleu soutenu pour égayer l'ensemble
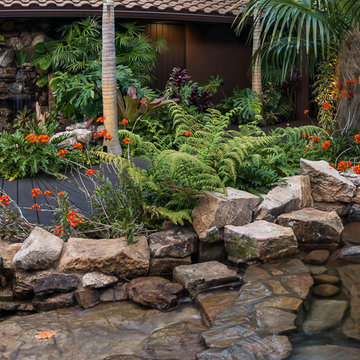
The grand stone veneer wall gives way to an entrance of equal luxury, a pathway of Ipe wood decking crosses a stream, babbling between two flowing water walls, through exotic tropical landscaping to welcome you home. Photo: Geza Darrah
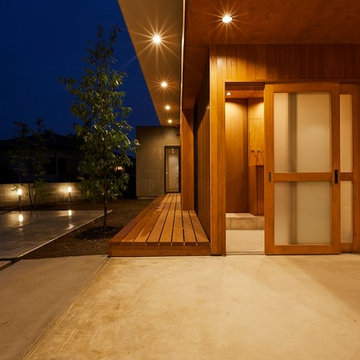
(夫婦+子供1+犬1)4人家族のための新築住宅
photos by Katsumi Simada
他の地域にある高級な中くらいなモダンスタイルのおしゃれな玄関ドア (茶色い壁、茶色いドア、コンクリートの床、グレーの床) の写真
他の地域にある高級な中くらいなモダンスタイルのおしゃれな玄関ドア (茶色い壁、茶色いドア、コンクリートの床、グレーの床) の写真
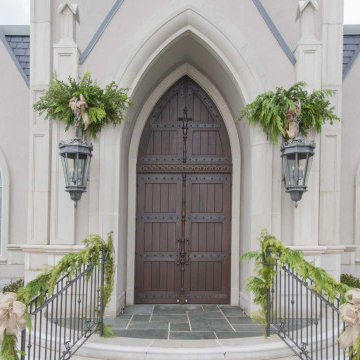
Custom Commercial bar entry. Commercial frontage. Luxury commercial woodwork, wood and glass doors.
ニューヨークにある広いトラディショナルスタイルのおしゃれな玄関ドア (茶色い壁、濃色無垢フローリング、茶色いドア、茶色い床、格子天井、板張り壁) の写真
ニューヨークにある広いトラディショナルスタイルのおしゃれな玄関ドア (茶色い壁、濃色無垢フローリング、茶色いドア、茶色い床、格子天井、板張り壁) の写真
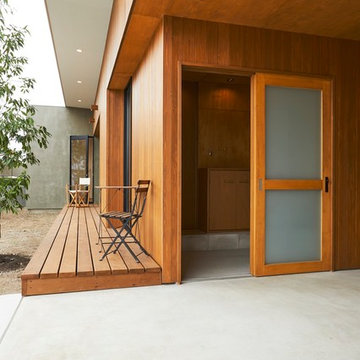
(夫婦+子供1+犬1)4人家族のための新築住宅
photos by Katsumi Simada
他の地域にある高級な中くらいなモダンスタイルのおしゃれな玄関ドア (茶色い壁、茶色いドア、コンクリートの床、グレーの床) の写真
他の地域にある高級な中くらいなモダンスタイルのおしゃれな玄関ドア (茶色い壁、茶色いドア、コンクリートの床、グレーの床) の写真
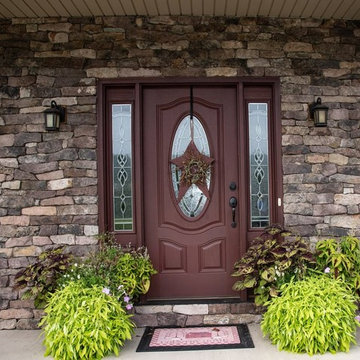
Whitney natural thin stone veneer creates a beautiful drystacked accent wall for the exterior entry of this residential home. Whitney is a natural hand-picked fieldstone veneer in a rough ledgestone style. Each individual piece of stone has some weathering giving it a variety of color and texture. Whitney falls into the ledgestone category, but it is more irregular than a typical ledgestone. This irregularity is due to the sawing process. The thin veneer is created by sawing only the natural edges of the pieces of raw fieldstone. The pieces of fieldstone used to create Whitney are about the size of a small tire but not necessarily round. Whitney is only cut from the outside edge where the tread on a tire would be. The stone retains its rustic appeal with a natural top and bottom.
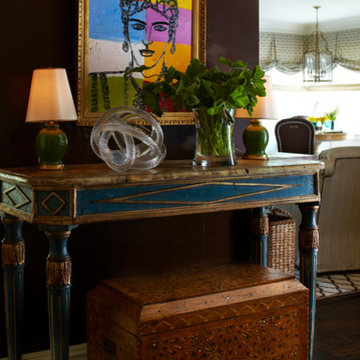
ニューヨークにある高級な中くらいなトランジショナルスタイルのおしゃれな玄関ラウンジ (茶色い壁、濃色無垢フローリング、茶色いドア) の写真
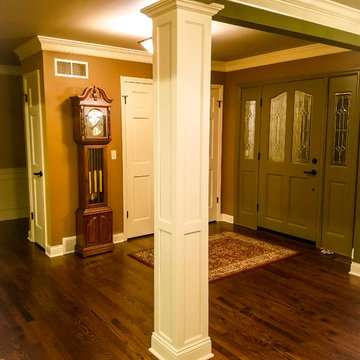
Here in the dining room, we took down both of the walls that were enclosing this space. We custom built a square pillar to hold up the corner and to match the cabinets.
玄関 (コンクリートの床、濃色無垢フローリング、リノリウムの床、茶色いドア、茶色い壁) の写真
1
