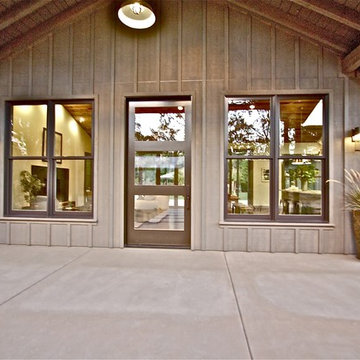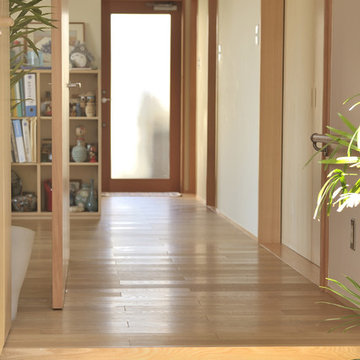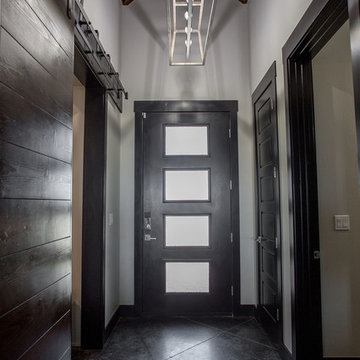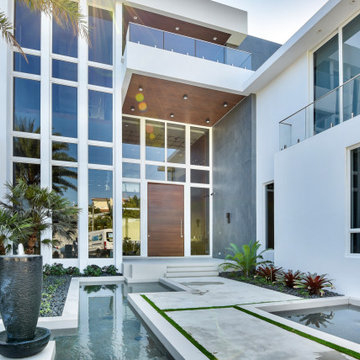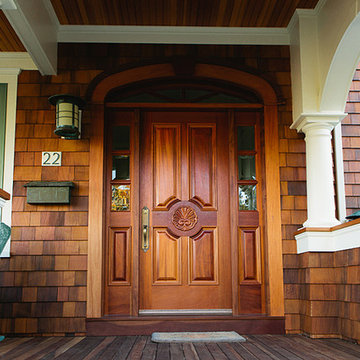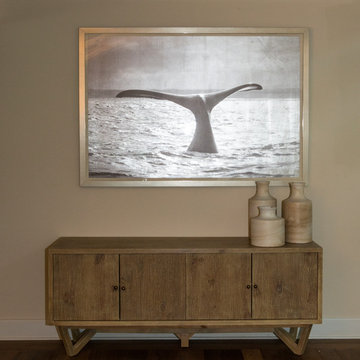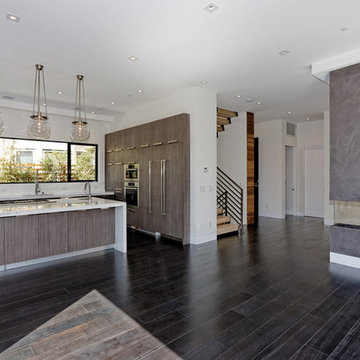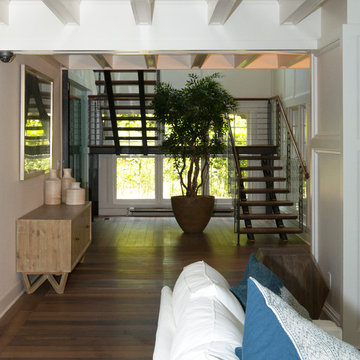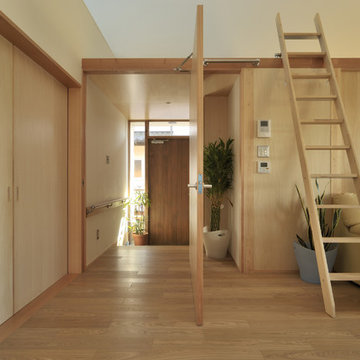回転式ドア玄関 (コンクリートの床、濃色無垢フローリング、リノリウムの床、茶色いドア) の写真
絞り込み:
資材コスト
並び替え:今日の人気順
写真 1〜20 枚目(全 29 枚)

The cantilevered roof draws the eye outward toward an expansive patio and garden, replete with evergreen trees and blooming flowers. An inviting lawn, playground, and pool provide the perfect environment to play together and create lasting memories.
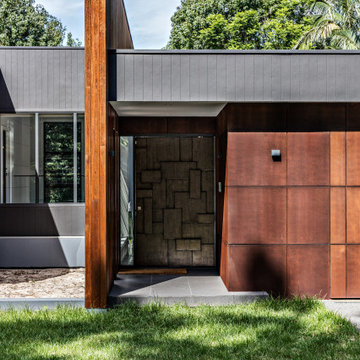
This custom Roman style door offsets the rust finish of the garage door and creates a warm space to enter this industrial masterpiece.
ウーロンゴンにある高級な中くらいなコンテンポラリースタイルのおしゃれな玄関 (白い壁、コンクリートの床、茶色いドア、グレーの床) の写真
ウーロンゴンにある高級な中くらいなコンテンポラリースタイルのおしゃれな玄関 (白い壁、コンクリートの床、茶色いドア、グレーの床) の写真
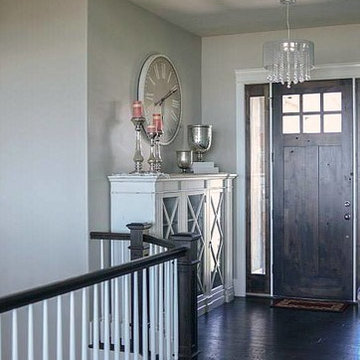
Entryway by Osmond Designs.
ソルトレイクシティにある中くらいなトランジショナルスタイルのおしゃれな玄関ホール (グレーの壁、濃色無垢フローリング、茶色いドア) の写真
ソルトレイクシティにある中くらいなトランジショナルスタイルのおしゃれな玄関ホール (グレーの壁、濃色無垢フローリング、茶色いドア) の写真
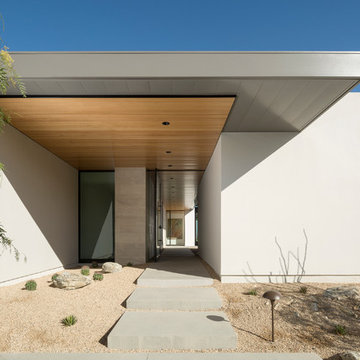
Photography by Lance Gerber
ロサンゼルスにある広いコンテンポラリースタイルのおしゃれな玄関ドア (白い壁、コンクリートの床、茶色いドア) の写真
ロサンゼルスにある広いコンテンポラリースタイルのおしゃれな玄関ドア (白い壁、コンクリートの床、茶色いドア) の写真
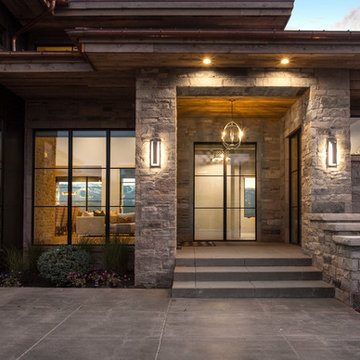
Scot Zimmerman Photography
ソルトレイクシティにあるラグジュアリーな広いインダストリアルスタイルのおしゃれな玄関 (グレーの壁、コンクリートの床、茶色いドア、グレーの床) の写真
ソルトレイクシティにあるラグジュアリーな広いインダストリアルスタイルのおしゃれな玄関 (グレーの壁、コンクリートの床、茶色いドア、グレーの床) の写真
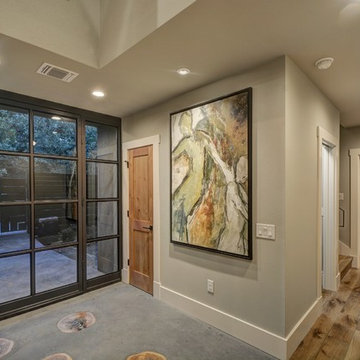
Kittrell Interiors
オースティンにある高級な広いコンテンポラリースタイルのおしゃれな玄関ロビー (ベージュの壁、コンクリートの床、茶色いドア) の写真
オースティンにある高級な広いコンテンポラリースタイルのおしゃれな玄関ロビー (ベージュの壁、コンクリートの床、茶色いドア) の写真
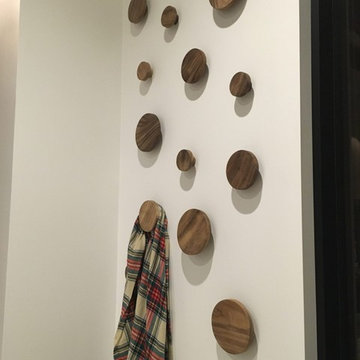
The client wanted their new lake home to have a distinctly modern feel, yet not feel to "precious". BLDG Workshop used atypical materials, massing and proportions to create a unique home in an incredibly unique setting.
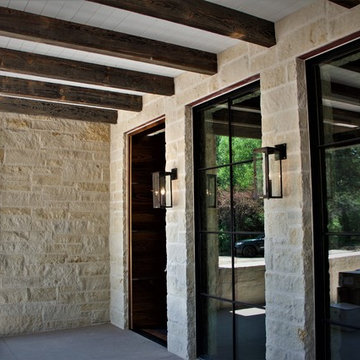
Modern Farm House Entry
デンバーにある高級な中くらいなモダンスタイルのおしゃれな玄関 (白い壁、コンクリートの床、茶色いドア、黒い床) の写真
デンバーにある高級な中くらいなモダンスタイルのおしゃれな玄関 (白い壁、コンクリートの床、茶色いドア、黒い床) の写真
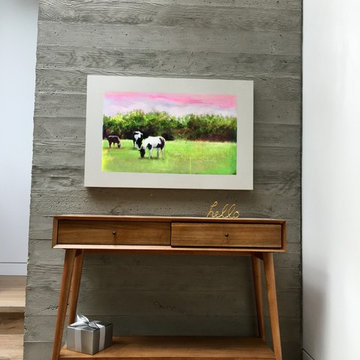
The client wanted their new lake home to have a distinctly modern feel, yet not feel to "precious". BLDG Workshop used atypical materials, massing and proportions to create a unique home in an incredibly unique setting.
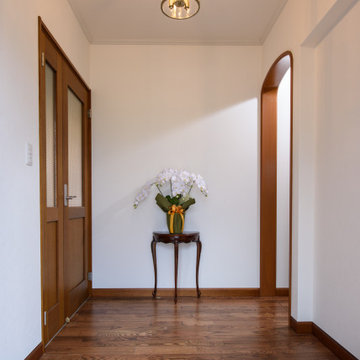
ステンドグラス製の輸入玄関ドアを開けるとフォーマルな雰囲気の玄関ホールが出迎えてくれる。玄関の隣にはシューズクロークがあり、ゲストとご家族の動線を分けられている。
作り付けの下駄箱は稼働棚なので、収納する靴の種類によって自由自在に調整でき収納量が大きい。
また、白い壁に床や建具の無垢材の組み合わせと、更にランタン製の輸入照明器具が落ち着いた雰囲気とステータスを感じさせます。
玄関がその家の格式を表すと言われますが、伝統的で洗練された雰囲気がお客様の目をくぎ付けにしています。
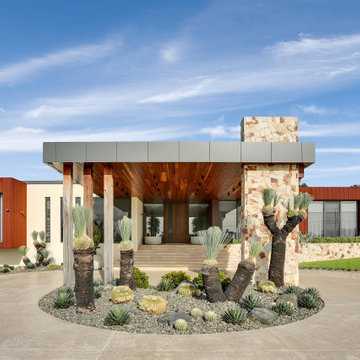
We were commissioned to create a contemporary single-storey dwelling with four bedrooms, three main living spaces, gym and enough car spaces for up to 8 vehicles/workshop.
Due to the slope of the land the 8 vehicle garage/workshop was placed in a basement level which also contained a bathroom and internal lift shaft for transporting groceries and luggage.
The owners had a lovely northerly aspect to the front of home and their preference was to have warm bedrooms in winter and cooler living spaces in summer. So the bedrooms were placed at the front of the house being true north and the livings areas in the southern space. All living spaces have east and west glazing to achieve some sun in winter.
Being on a 3 acre parcel of land and being surrounded by acreage properties, the rear of the home had magical vista views especially to the east and across the pastured fields and it was imperative to take in these wonderful views and outlook.
We were very fortunate the owners provided complete freedom in the design, including the exterior finish. We had previously worked with the owners on their first home in Dural which gave them complete trust in our design ability to take this home. They also hired the services of a interior designer to complete the internal spaces selection of lighting and furniture.
The owners were truly a pleasure to design for, they knew exactly what they wanted and made my design process very smooth. Hornsby Council approved the application within 8 weeks with no neighbor objections. The project manager was as passionate about the outcome as I was and made the building process uncomplicated and headache free.
回転式ドア玄関 (コンクリートの床、濃色無垢フローリング、リノリウムの床、茶色いドア) の写真
1
