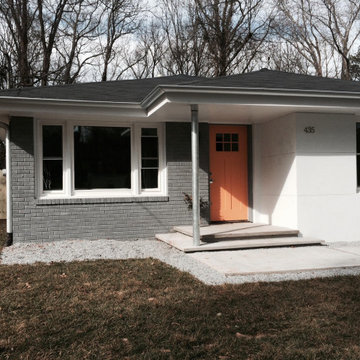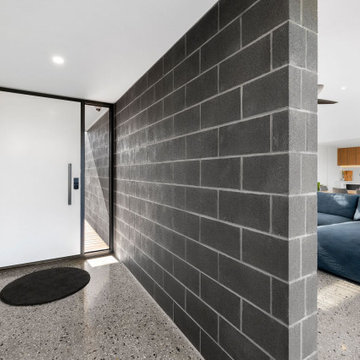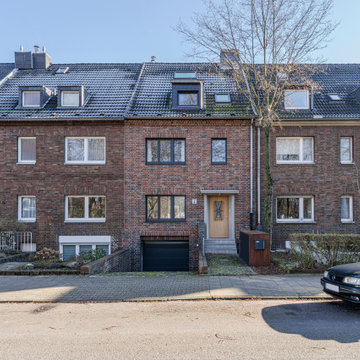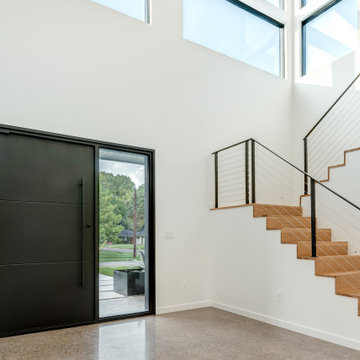玄関 (コンクリートの床、コルクフローリング、レンガ壁、パネル壁) の写真
絞り込み:
資材コスト
並び替え:今日の人気順
写真 1〜20 枚目(全 144 枚)
1/5

‘Oh What A Ceiling!’ ingeniously transformed a tired mid-century brick veneer house into a suburban oasis for a multigenerational family. Our clients, Gabby and Peter, came to us with a desire to reimagine their ageing home such that it could better cater to their modern lifestyles, accommodate those of their adult children and grandchildren, and provide a more intimate and meaningful connection with their garden. The renovation would reinvigorate their home and allow them to re-engage with their passions for cooking and sewing, and explore their skills in the garden and workshop.
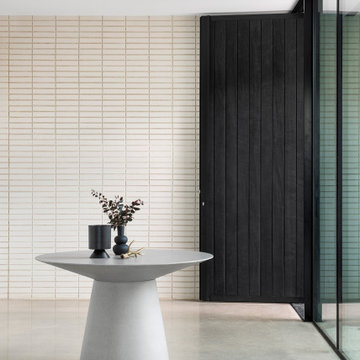
Another notable feature is the 1.25m wide shou sugi ban timber pivot entry door.
アデレードにあるモダンスタイルのおしゃれな玄関ドア (コンクリートの床、黒いドア、グレーの床、レンガ壁) の写真
アデレードにあるモダンスタイルのおしゃれな玄関ドア (コンクリートの床、黒いドア、グレーの床、レンガ壁) の写真

Layers of architecture sweep guests into the main entry.
ソルトレイクシティにあるモダンスタイルのおしゃれな玄関ドア (白い壁、コンクリートの床、淡色木目調のドア、グレーの床、板張り天井、レンガ壁) の写真
ソルトレイクシティにあるモダンスタイルのおしゃれな玄関ドア (白い壁、コンクリートの床、淡色木目調のドア、グレーの床、板張り天井、レンガ壁) の写真

This house accommodates comfort spaces for multi-generation families with multiple master suites to provide each family with a private space that they can enjoy with each unique design style. The different design styles flow harmoniously throughout the two-story house and unite in the expansive living room that opens up to a spacious rear patio for the families to spend their family time together. This traditional house design exudes elegance with pleasing state-of-the-art features.
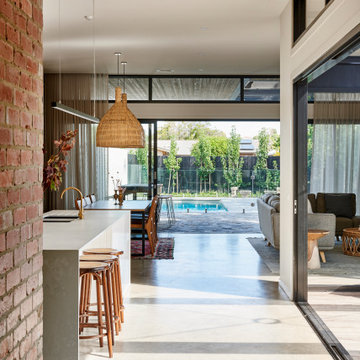
ジーロングにあるラグジュアリーな広いコンテンポラリースタイルのおしゃれな玄関ホール (白い壁、コンクリートの床、黒いドア、グレーの床、レンガ壁) の写真
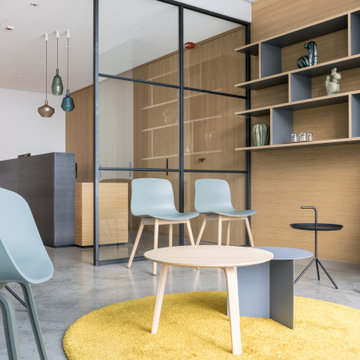
Wartebereich mit Blick auf den Empfangstresen
ミュンヘンにある高級な中くらいな北欧スタイルのおしゃれな玄関 (コンクリートの床、グレーの床、パネル壁) の写真
ミュンヘンにある高級な中くらいな北欧スタイルのおしゃれな玄関 (コンクリートの床、グレーの床、パネル壁) の写真

This front porch redesign in Scotch Plains, NJ provided a deep enough porch for good coverage for guests and deliveries. The warmth of the wood double doors was continued in the ceiling of the barrel vault. Galaxy Building, In House Photography.
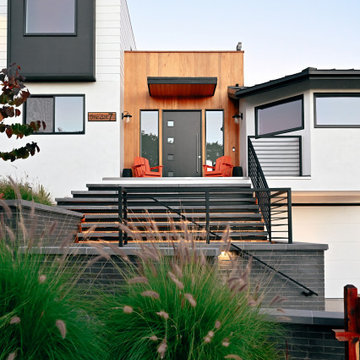
black brick landscape walls give way to floating steps at the upper level of the cascading entry staircase, leading to the cedar clad entry
オレンジカウンティにある高級な広いビーチスタイルのおしゃれな玄関ロビー (コンクリートの床、黒いドア、レンガ壁) の写真
オレンジカウンティにある高級な広いビーチスタイルのおしゃれな玄関ロビー (コンクリートの床、黒いドア、レンガ壁) の写真

A modern farmhouse fit for a young family looking to find respite from city life. What they found was a 7,000 sq ft open floorplan home with views from every room onto vineyards and pristine pool, a stone’s throw away from the famed restaurants and wineries of quaint Yountville in Napa Valley.
We updated the spaces to make the furniture more family-friendly and guest-friendly with materials and furnishing current, timeless, durable yet classic.
玄関 (コンクリートの床、コルクフローリング、レンガ壁、パネル壁) の写真
1






