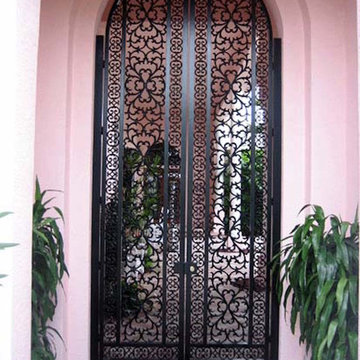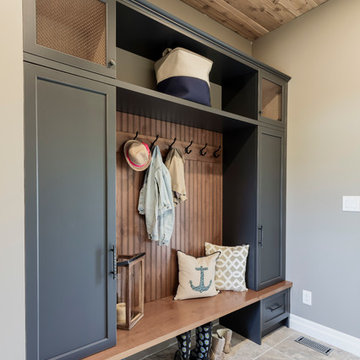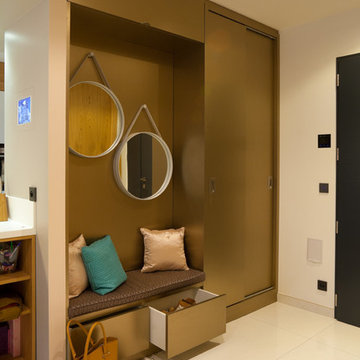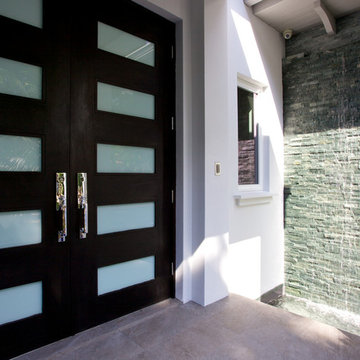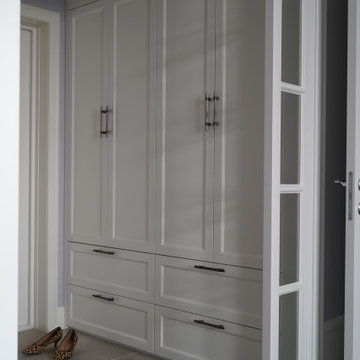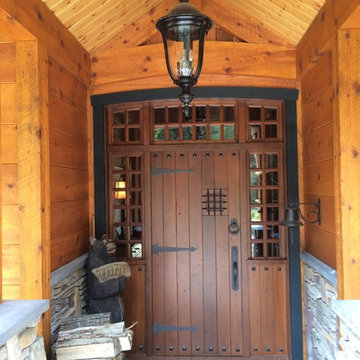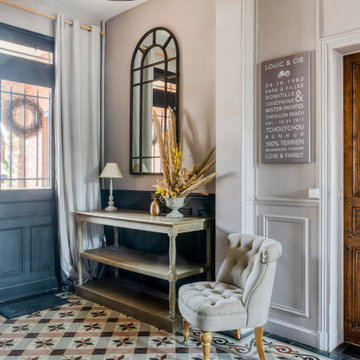玄関 (セラミックタイルの床、茶色い壁、ピンクの壁、紫の壁) の写真
絞り込み:
資材コスト
並び替え:今日の人気順
写真 1〜20 枚目(全 358 枚)
1/5
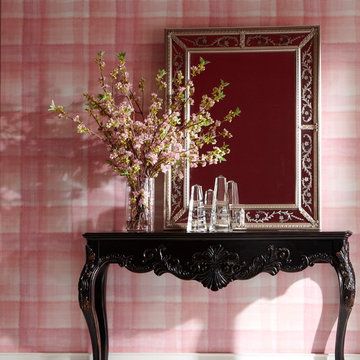
Rewrite the rule book. Sit an ornate period piece in front of a pink plaid … wow!
中くらいなエクレクティックスタイルのおしゃれな玄関ホール (ピンクの壁、セラミックタイルの床、白い床) の写真
中くらいなエクレクティックスタイルのおしゃれな玄関ホール (ピンクの壁、セラミックタイルの床、白い床) の写真
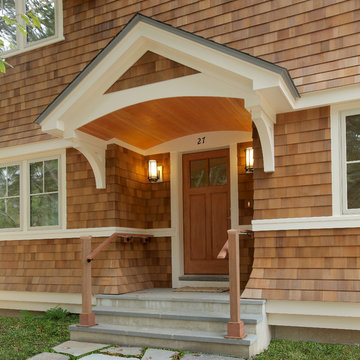
Photo by © Roe Osborn Photography
ボストンにある広いトラディショナルスタイルのおしゃれな玄関ドア (木目調のドア、茶色い壁、セラミックタイルの床) の写真
ボストンにある広いトラディショナルスタイルのおしゃれな玄関ドア (木目調のドア、茶色い壁、セラミックタイルの床) の写真

Фото: Сергей Красюк
モスクワにある高級な中くらいなコンテンポラリースタイルのおしゃれな玄関ドア (紫の壁、セラミックタイルの床、グレーの床、淡色木目調のドア) の写真
モスクワにある高級な中くらいなコンテンポラリースタイルのおしゃれな玄関ドア (紫の壁、セラミックタイルの床、グレーの床、淡色木目調のドア) の写真

This outdoor porch was enclosed to create a "drop zone" mudroom, allowing for an intermediate space between the outdoors and the living room.
フィラデルフィアにあるラグジュアリーな広いラスティックスタイルのおしゃれなマッドルーム (セラミックタイルの床、グレーの床、茶色い壁、白いドア) の写真
フィラデルフィアにあるラグジュアリーな広いラスティックスタイルのおしゃれなマッドルーム (セラミックタイルの床、グレーの床、茶色い壁、白いドア) の写真

Greg West Photography
ボストンにある高級な中くらいなエクレクティックスタイルのおしゃれな玄関ロビー (ピンクの壁、セラミックタイルの床、グレーの床) の写真
ボストンにある高級な中くらいなエクレクティックスタイルのおしゃれな玄関ロビー (ピンクの壁、セラミックタイルの床、グレーの床) の写真
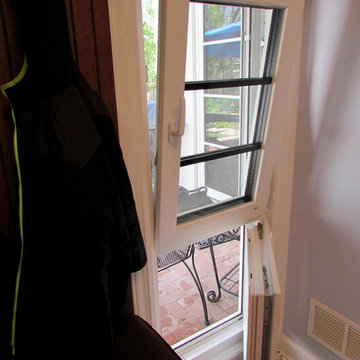
These windows operate independently.
シカゴにある中くらいなトランジショナルスタイルのおしゃれなマッドルーム (紫の壁、セラミックタイルの床、ガラスドア、ベージュの床) の写真
シカゴにある中くらいなトランジショナルスタイルのおしゃれなマッドルーム (紫の壁、セラミックタイルの床、ガラスドア、ベージュの床) の写真
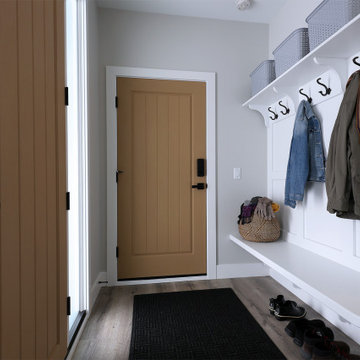
Custom Millwork bootroom entry with plenty of storage. This bright and spacious entry is fully functional for the whole family.
バンクーバーにあるモダンスタイルのおしゃれなマッドルーム (茶色い壁、セラミックタイルの床、グレーの床、塗装板張りの壁) の写真
バンクーバーにあるモダンスタイルのおしゃれなマッドルーム (茶色い壁、セラミックタイルの床、グレーの床、塗装板張りの壁) の写真
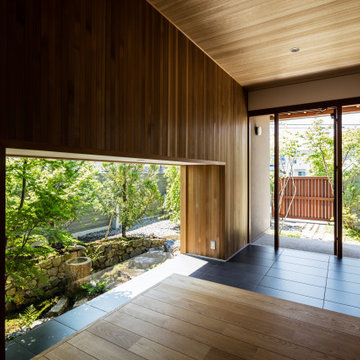
現代ではめずらしい二間続きの和室がある住まい。
部屋のふるまいに合わせて窓の位置や大きさを決め、南庭、本庭、北庭を配している。
プレイルームではビリヤードや卓球が楽しめる。
撮影:笹倉 洋平
他の地域にあるアジアンスタイルのおしゃれな玄関ホール (茶色い壁、セラミックタイルの床、黒い床、板張り天井、板張り壁) の写真
他の地域にあるアジアンスタイルのおしゃれな玄関ホール (茶色い壁、セラミックタイルの床、黒い床、板張り天井、板張り壁) の写真
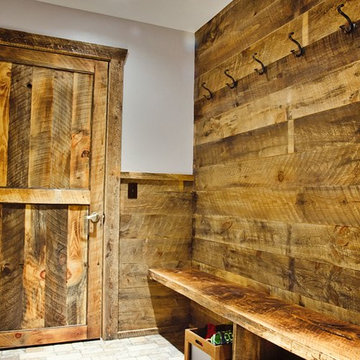
With two little boys and lots of big boys working in our office, there's a lot of mud, boots and man "stuff." That's why we created the perfect rustic mudroom that will (try to) keep all that dirt contained.
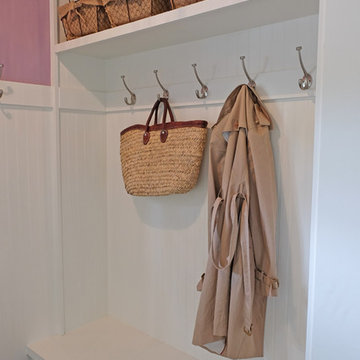
Free ebook, Creating the Ideal Kitchen. DOWNLOAD NOW
The Klimala’s and their three kids are no strangers to moving, this being their fifth house in the same town over the 20-year period they have lived there. “It must be the 7-year itch, because every seven years, we seem to find ourselves antsy for a new project or a new environment. I think part of it is being a designer, I see my own taste evolve and I want my environment to reflect that. Having easy access to wonderful tradesmen and a knowledge of the process makes it that much easier”.
This time, Klimala’s fell in love with a somewhat unlikely candidate. The 1950’s ranch turned cape cod was a bit of a mutt, but it’s location 5 minutes from their design studio and backing up to the high school where their kids can roll out of bed and walk to school, coupled with the charm of its location on a private road and lush landscaping made it an appealing choice for them.
“The bones of the house were really charming. It was typical 1,500 square foot ranch that at some point someone added a second floor to. Its sloped roofline and dormered bedrooms gave it some charm.” With the help of architect Maureen McHugh, Klimala’s gutted and reworked the layout to make the house work for them. An open concept kitchen and dining room allows for more frequent casual family dinners and dinner parties that linger. A dingy 3-season room off the back of the original house was insulated, given a vaulted ceiling with skylights and now opens up to the kitchen. This room now houses an 8’ raw edge white oak dining table and functions as an informal dining room. “One of the challenges with these mid-century homes is the 8’ ceilings. I had to have at least one room that had a higher ceiling so that’s how we did it” states Klimala.
The kitchen features a 10’ island which houses a 5’0” Galley Sink. The Galley features two faucets, and double tiered rail system to which accessories such as cutting boards and stainless steel bowls can be added for ease of cooking. Across from the large sink is an induction cooktop. “My two teen daughters and I enjoy cooking, and the Galley and induction cooktop make it so easy.” A wall of tall cabinets features a full size refrigerator, freezer, double oven and built in coffeemaker. The area on the opposite end of the kitchen features a pantry with mirrored glass doors and a beverage center below.
The rest of the first floor features an entry way, a living room with views to the front yard’s lush landscaping, a family room where the family hangs out to watch TV, a back entry from the garage with a laundry room and mudroom area, one of the home’s four bedrooms and a full bath. There is a double sided fireplace between the family room and living room. The home features pops of color from the living room’s peach grass cloth to purple painted wall in the family room. “I’m definitely a traditionalist at heart but because of the home’s Midcentury roots, I wanted to incorporate some of those elements into the furniture, lighting and accessories which also ended up being really fun. We are not formal people so I wanted a house that my kids would enjoy, have their friends over and feel comfortable.”
The second floor houses the master bedroom suite, two of the kids’ bedrooms and a back room nicknamed “the library” because it has turned into a quiet get away area where the girls can study or take a break from the rest of the family. The area was originally unfinished attic, and because the home was short on closet space, this Jack and Jill area off the girls’ bedrooms houses two large walk-in closets and a small sitting area with a makeup vanity. “The girls really wanted to keep the exposed brick of the fireplace that runs up the through the space, so that’s what we did, and I think they feel like they are in their own little loft space in the city when they are up there” says Klimala.
Designed by: Susan Klimala, CKD, CBD
Photography by: Carlos Vergara
For more information on kitchen and bath design ideas go to: www.kitchenstudio-ge.com
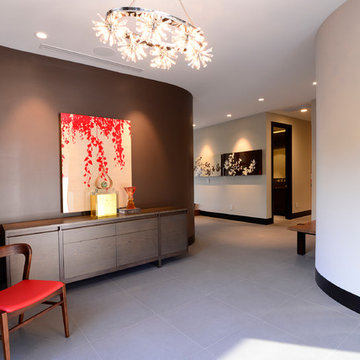
This entryway has curved walls for architectural interest, pleasingly leading into the house interior. The black baseboard was installed to be flush with the wall surface, which has a very sleek look!
Photo by Marcie Heitzmann
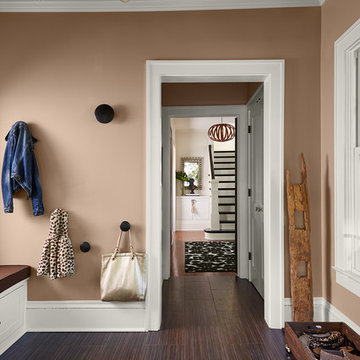
Photography by: Susan Gilmore
シカゴにあるトランジショナルスタイルのおしゃれなマッドルーム (茶色い壁、セラミックタイルの床、茶色い床) の写真
シカゴにあるトランジショナルスタイルのおしゃれなマッドルーム (茶色い壁、セラミックタイルの床、茶色い床) の写真
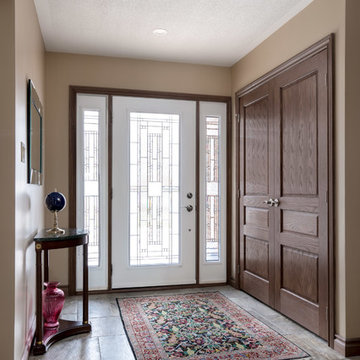
他の地域にある中くらいなトラディショナルスタイルのおしゃれな玄関ホール (茶色い壁、セラミックタイルの床、ガラスドア、グレーの床) の写真
玄関 (セラミックタイルの床、茶色い壁、ピンクの壁、紫の壁) の写真
1
