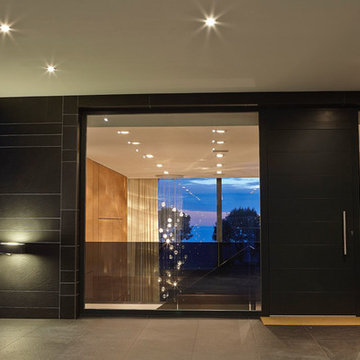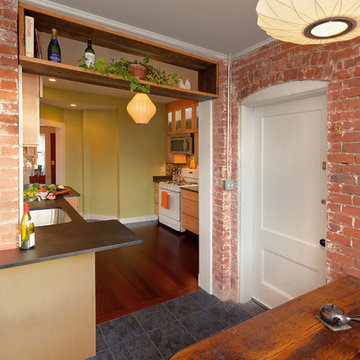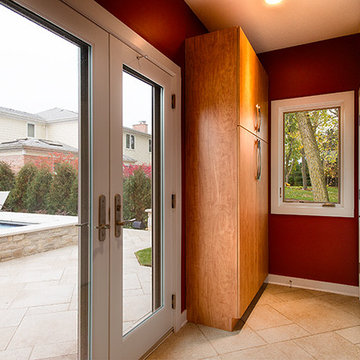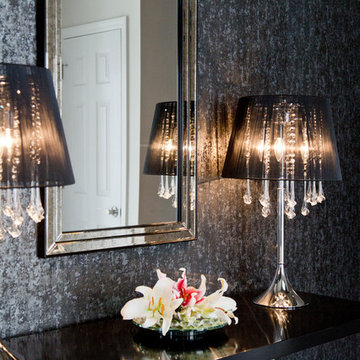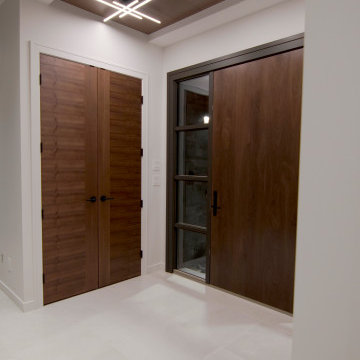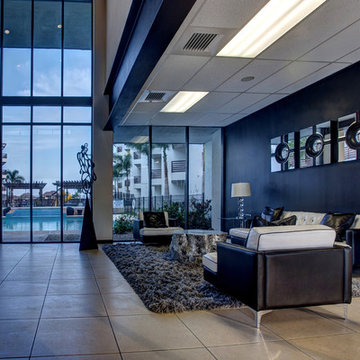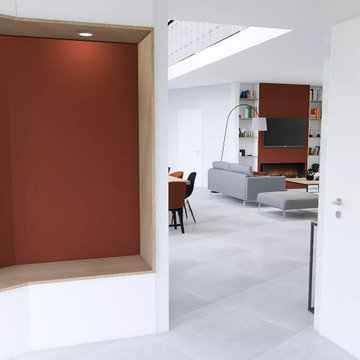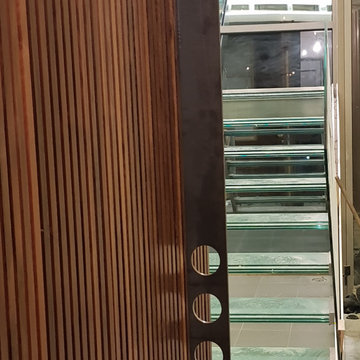玄関 (セラミックタイルの床、黒い壁、赤い壁) の写真
絞り込み:
資材コスト
並び替え:今日の人気順
写真 101〜120 枚目(全 193 枚)
1/4
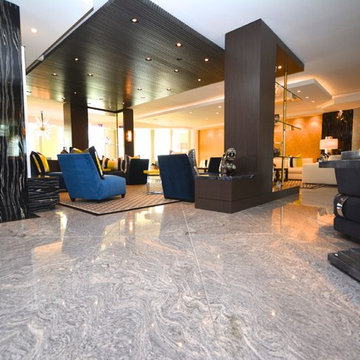
Job at Presidential Place in Boca Raton FL by JL Home Projects.
When it comes to high-end wood work, this is as good as it gets!!! Featuring an exotic wood paneling with 18 layers of polyurethane finish, buffed to extraordinary high-gloss finish. Astonishing Look!!!!
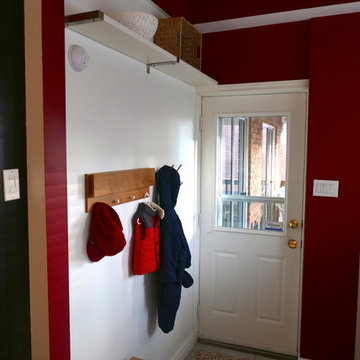
This semi-detached home underwent years of renovations but was still in desperate need of an update. My clients, a professional couple originally from San Francisco with a one year old, were interested in redesigning and redecorating the entire first floor. Equally not afraid of colour, we were a good fit from the start and worked well together creating a family friendly home also suitable for entertaining, something the couple does often.
The scope included paint colour selection for the entire house, floor plans, custom furniture design, furniture & accessory sourcing, new blinds, a gallery wall and styling throughout. Favourite pieces include the silk area rug that defines the large living room, custom art, furniture and lighting (all by Toronto designers) as well as colourful pieces from CB2. The use of so many bold, bright colours in this large home was a fun challenge to envision and create.
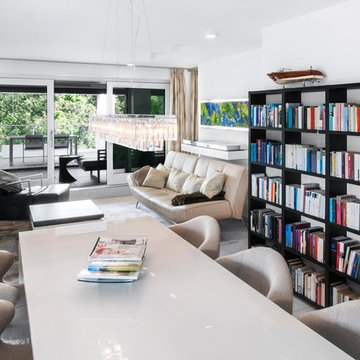
individuelles Mehrfamilienhaus mit 5 verschiedenen Wohneinheiten, alle mit Blick auf den angrenzenden Stadtsee. Hochwertige baukonstruktive Ausführung mit fertiger Innenausstattung. 7 bewegliche Parkgaragen auf Paletten.
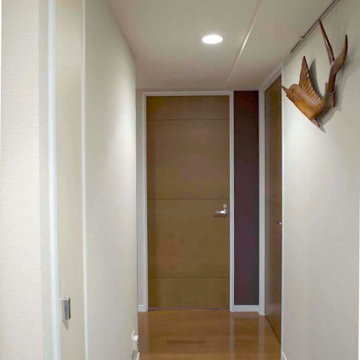
ネイビーグレーの壁面と、
呼応するかの様に配色されたエンジ色の壁面
廊下にもピクチャーレールを配した
東京都下にある小さな和モダンなおしゃれな玄関 (赤い壁、セラミックタイルの床、白いドア、白い床、クロスの天井、壁紙、グレーの天井) の写真
東京都下にある小さな和モダンなおしゃれな玄関 (赤い壁、セラミックタイルの床、白いドア、白い床、クロスの天井、壁紙、グレーの天井) の写真
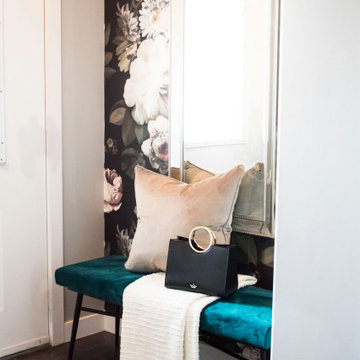
Front Entry designed by Orlandice Nguyen Interior Design Ltd. Use a beautiful dark floral wallpaper with a beautifully elegant tall mirror.
エドモントンにあるお手頃価格の小さなトランジショナルスタイルのおしゃれな玄関ロビー (黒い壁、セラミックタイルの床、白いドア、グレーの床、壁紙) の写真
エドモントンにあるお手頃価格の小さなトランジショナルスタイルのおしゃれな玄関ロビー (黒い壁、セラミックタイルの床、白いドア、グレーの床、壁紙) の写真
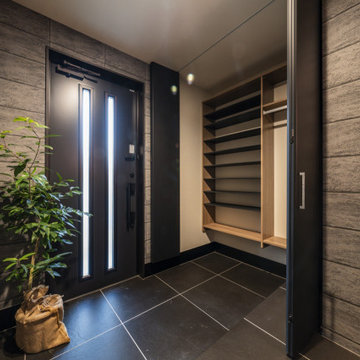
ナチュラル、自然素材のインテリアは苦手。
洗練されたシックなデザインにしたい。
ブラックの大判タイルや大理石のアクセント。
それぞれ部屋にも可変性のあるプランを考え。
家族のためだけの動線を考え、たったひとつ間取りにたどり着いた。
快適に暮らせるように断熱窓もトリプルガラスで覆った。
そんな理想を取り入れた建築計画を一緒に考えました。
そして、家族の想いがまたひとつカタチになりました。
外皮平均熱貫流率(UA値) : 0.42W/m2・K
気密測定隙間相当面積(C値):1.00cm2/m2
断熱等性能等級 : 等級[4]
一次エネルギー消費量等級 : 等級[5]
耐震等級 : 等級[3]
構造計算:許容応力度計算
仕様:
長期優良住宅認定
山形市産材利用拡大促進事業
やまがた健康住宅認定
山形の家づくり利子補給(寒さ対策・断熱化型)
家族構成:30代夫婦
施工面積:122.55 ㎡ ( 37.07 坪)
竣工:2020年12月
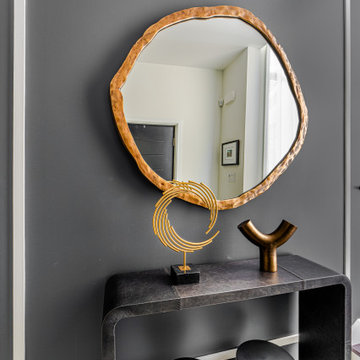
New Construction in Montreal
モントリオールにあるラグジュアリーな巨大なトランジショナルスタイルのおしゃれな玄関ロビー (黒い壁、セラミックタイルの床、黒いドア、白い床) の写真
モントリオールにあるラグジュアリーな巨大なトランジショナルスタイルのおしゃれな玄関ロビー (黒い壁、セラミックタイルの床、黒いドア、白い床) の写真
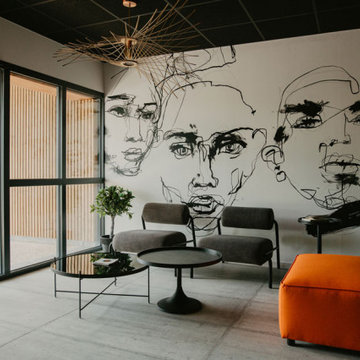
Mes premiers points d’inspiration ont été les visuels 3D de l’extérieur réalisés par l'architecte.
C’est tout naturellement que je me suis dirigée vers une ambiance résolument moderne et urbaine, composée de carreaux grand format imitation béton brut, d’un papier peint panoramique très graphique et de mobilier tout en sobriété ponctué d’une pointe de couleur pour apporter du pep's à l'ensemble.
La suspension en chêne et le bardage extérieur apporteront la touche de chaleur manquante.
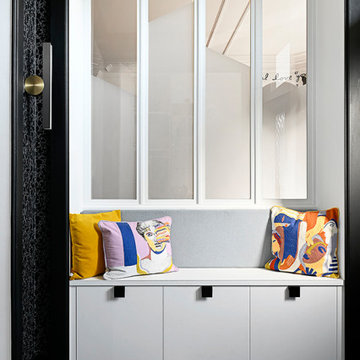
la double porte entre le sas d'entrée et le salon de réception a été remplacée par un banc d'assise et une verrière. Le sablage des vitrages répond aux lignes du carrelage, et offre un aperçu du salon. Les tiroirs de rangements du coffre permettent aux enfants d'y ranger leurs équipements ...
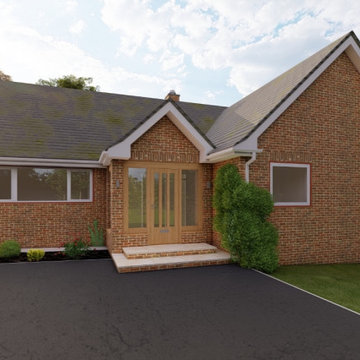
Front porch
ロンドンにあるお手頃価格の中くらいなコンテンポラリースタイルのおしゃれな玄関 (赤い壁、セラミックタイルの床、淡色木目調のドア、ベージュの床、格子天井) の写真
ロンドンにあるお手頃価格の中くらいなコンテンポラリースタイルのおしゃれな玄関 (赤い壁、セラミックタイルの床、淡色木目調のドア、ベージュの床、格子天井) の写真
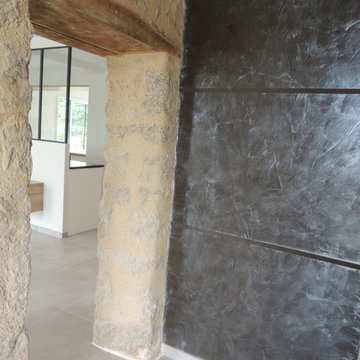
hall d'entrée avec mur pierres apparentes
ナントにあるラスティックスタイルのおしゃれな玄関 (黒い壁、セラミックタイルの床、金属製ドア) の写真
ナントにあるラスティックスタイルのおしゃれな玄関 (黒い壁、セラミックタイルの床、金属製ドア) の写真
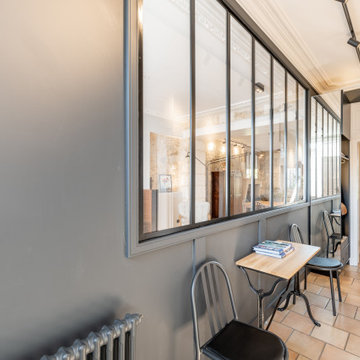
他の地域にあるお手頃価格の中くらいなインダストリアルスタイルのおしゃれな玄関ロビー (黒い壁、セラミックタイルの床、白いドア、羽目板の壁、白い天井) の写真
玄関 (セラミックタイルの床、黒い壁、赤い壁) の写真
6
