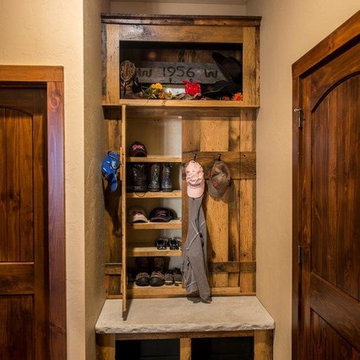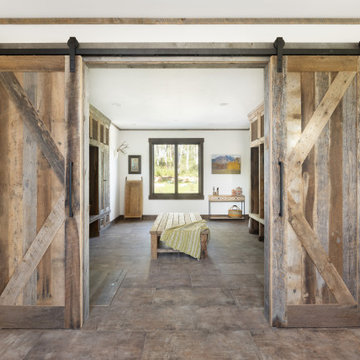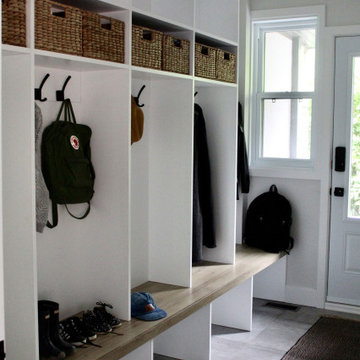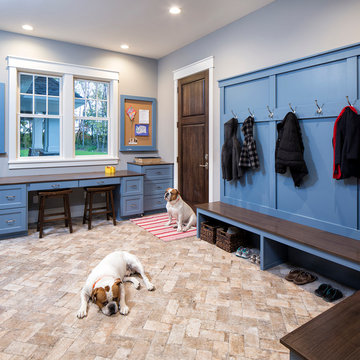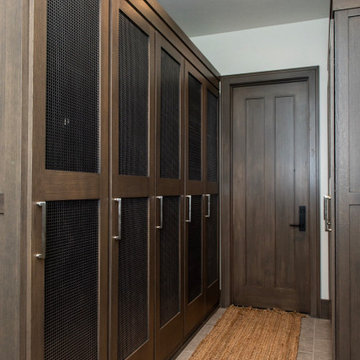マッドルーム (セラミックタイルの床、濃色木目調のドア、赤いドア) の写真
絞り込み:
資材コスト
並び替え:今日の人気順
写真 1〜20 枚目(全 98 枚)
1/5

This grand 2-story home with first-floor owner’s suite includes a 3-car garage with spacious mudroom entry complete with built-in lockers. A stamped concrete walkway leads to the inviting front porch. Double doors open to the foyer with beautiful hardwood flooring that flows throughout the main living areas on the 1st floor. Sophisticated details throughout the home include lofty 10’ ceilings on the first floor and farmhouse door and window trim and baseboard. To the front of the home is the formal dining room featuring craftsman style wainscoting with chair rail and elegant tray ceiling. Decorative wooden beams adorn the ceiling in the kitchen, sitting area, and the breakfast area. The well-appointed kitchen features stainless steel appliances, attractive cabinetry with decorative crown molding, Hanstone countertops with tile backsplash, and an island with Cambria countertop. The breakfast area provides access to the spacious covered patio. A see-thru, stone surround fireplace connects the breakfast area and the airy living room. The owner’s suite, tucked to the back of the home, features a tray ceiling, stylish shiplap accent wall, and an expansive closet with custom shelving. The owner’s bathroom with cathedral ceiling includes a freestanding tub and custom tile shower. Additional rooms include a study with cathedral ceiling and rustic barn wood accent wall and a convenient bonus room for additional flexible living space. The 2nd floor boasts 3 additional bedrooms, 2 full bathrooms, and a loft that overlooks the living room.
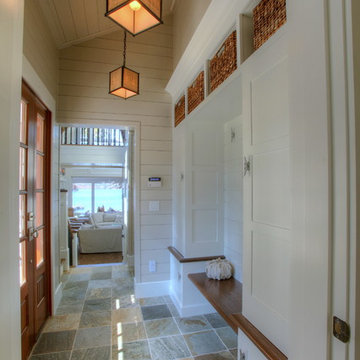
オレンジカウンティにある高級な中くらいなビーチスタイルのおしゃれなマッドルーム (ベージュの壁、セラミックタイルの床、濃色木目調のドア) の写真
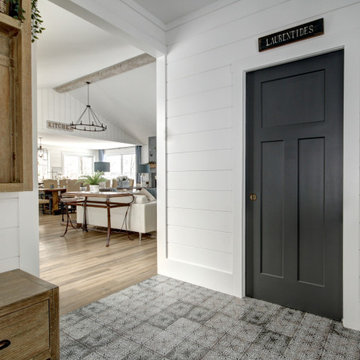
Designer et photographe Lyne Brunet
他の地域にある高級な広いカントリー風のおしゃれなマッドルーム (白い壁、セラミックタイルの床、赤いドア、白い床) の写真
他の地域にある高級な広いカントリー風のおしゃれなマッドルーム (白い壁、セラミックタイルの床、赤いドア、白い床) の写真

This mudroom entrance from the garage is the perfect place for the family to organize their daily belongings and shoes.
ヒューストンにあるお手頃価格の広いトラディショナルスタイルのおしゃれなマッドルーム (白い壁、セラミックタイルの床、赤いドア、マルチカラーの床) の写真
ヒューストンにあるお手頃価格の広いトラディショナルスタイルのおしゃれなマッドルーム (白い壁、セラミックタイルの床、赤いドア、マルチカラーの床) の写真
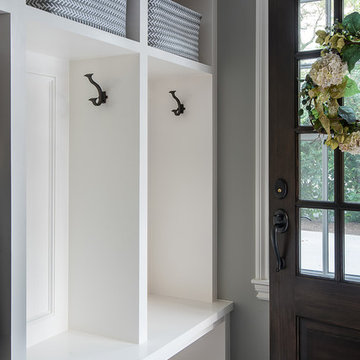
Home is where the heart is for this family and not surprisingly, a much needed mudroom entrance for their teenage boys and a soothing master suite to escape from everyday life are at the heart of this home renovation. With some small interior modifications and a 6′ x 20′ addition, MainStreet Design Build was able to create the perfect space this family had been hoping for.
In the original layout, the side entry of the home converged directly on the laundry room, which opened up into the family room. This unappealing room configuration created a difficult traffic pattern across carpeted flooring to the rest of the home. Additionally, the garage entry came in from a separate entrance near the powder room and basement, which also lead directly into the family room.
With the new addition, all traffic was directed through the new mudroom, providing both locker and closet storage for outerwear before entering the family room. In the newly remodeled family room space, MainStreet Design Build removed the old side entry door wall and made a game area with French sliding doors that opens directly into the backyard patio. On the second floor, the addition made it possible to expand and re-design the master bath and bedroom. The new bedroom now has an entry foyer and large living space, complete with crown molding and a very large private bath. The new luxurious master bath invites room for two at the elongated custom inset furniture vanity, a freestanding tub surrounded by built-in’s and a separate toilet/steam shower room.
Kate Benjamin Photography

Architect: Michelle Penn, AIA This is remodel & addition project of an Arts & Crafts two-story home. It included the Kitchen & Dining remodel and an addition of an Office, Dining, Mudroom & 1/2 Bath. The new Mudroom has a bench & hooks for coats and storage. The skylight and angled ceiling create an inviting and warm entry from the backyard. Photo Credit: Jackson Studios
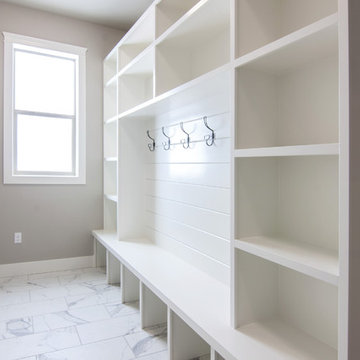
Becky Pospical
シアトルにある高級な中くらいなカントリー風のおしゃれなマッドルーム (グレーの壁、セラミックタイルの床、濃色木目調のドア、白い床) の写真
シアトルにある高級な中くらいなカントリー風のおしゃれなマッドルーム (グレーの壁、セラミックタイルの床、濃色木目調のドア、白い床) の写真
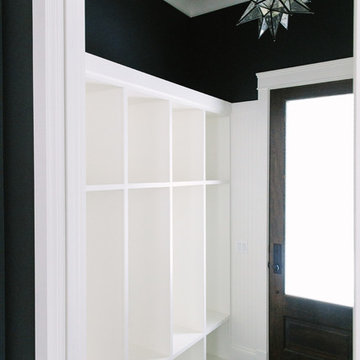
Stoffer Photography
シカゴにある中くらいなエクレクティックスタイルのおしゃれなマッドルーム (黒い壁、セラミックタイルの床、濃色木目調のドア) の写真
シカゴにある中くらいなエクレクティックスタイルのおしゃれなマッドルーム (黒い壁、セラミックタイルの床、濃色木目調のドア) の写真
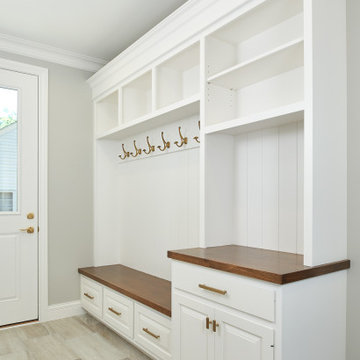
White mudroom built-in with wood-topped bench
Photo by Ashley Avila Photography
グランドラピッズにある広いビーチスタイルのおしゃれなマッドルーム (セラミックタイルの床、濃色木目調のドア、ベージュの床、グレーの壁) の写真
グランドラピッズにある広いビーチスタイルのおしゃれなマッドルーム (セラミックタイルの床、濃色木目調のドア、ベージュの床、グレーの壁) の写真
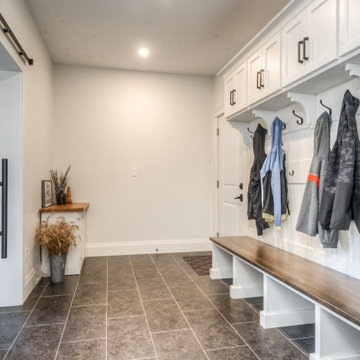
トロントにある高級な中くらいなカントリー風のおしゃれなマッドルーム (白い壁、セラミックタイルの床、濃色木目調のドア、黒い床) の写真

This lovely transitional home in Minnesota's lake country pairs industrial elements with softer formal touches. It uses an eclectic mix of materials and design elements to create a beautiful yet comfortable family home.

This ski room is functional providing ample room for storage.
他の地域にあるラグジュアリーな広いラスティックスタイルのおしゃれなマッドルーム (黒い壁、セラミックタイルの床、濃色木目調のドア、ベージュの床) の写真
他の地域にあるラグジュアリーな広いラスティックスタイルのおしゃれなマッドルーム (黒い壁、セラミックタイルの床、濃色木目調のドア、ベージュの床) の写真
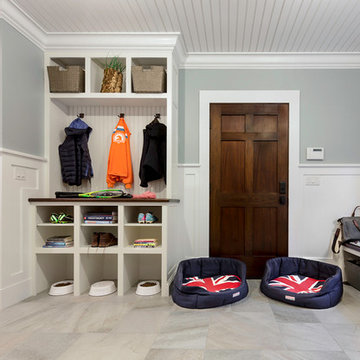
mudroom, entry, utility area.
Photo Credits - Patick O' Malley
ボストンにある高級な中くらいなトランジショナルスタイルのおしゃれなマッドルーム (グレーの壁、セラミックタイルの床、濃色木目調のドア) の写真
ボストンにある高級な中くらいなトランジショナルスタイルのおしゃれなマッドルーム (グレーの壁、セラミックタイルの床、濃色木目調のドア) の写真
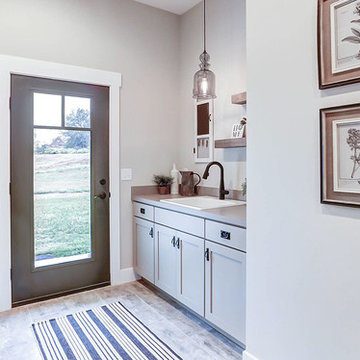
This grand 2-story home with first-floor owner’s suite includes a 3-car garage with spacious mudroom entry complete with built-in lockers. A stamped concrete walkway leads to the inviting front porch. Double doors open to the foyer with beautiful hardwood flooring that flows throughout the main living areas on the 1st floor. Sophisticated details throughout the home include lofty 10’ ceilings on the first floor and farmhouse door and window trim and baseboard. To the front of the home is the formal dining room featuring craftsman style wainscoting with chair rail and elegant tray ceiling. Decorative wooden beams adorn the ceiling in the kitchen, sitting area, and the breakfast area. The well-appointed kitchen features stainless steel appliances, attractive cabinetry with decorative crown molding, Hanstone countertops with tile backsplash, and an island with Cambria countertop. The breakfast area provides access to the spacious covered patio. A see-thru, stone surround fireplace connects the breakfast area and the airy living room. The owner’s suite, tucked to the back of the home, features a tray ceiling, stylish shiplap accent wall, and an expansive closet with custom shelving. The owner’s bathroom with cathedral ceiling includes a freestanding tub and custom tile shower. Additional rooms include a study with cathedral ceiling and rustic barn wood accent wall and a convenient bonus room for additional flexible living space. The 2nd floor boasts 3 additional bedrooms, 2 full bathrooms, and a loft that overlooks the living room.
マッドルーム (セラミックタイルの床、濃色木目調のドア、赤いドア) の写真
1
