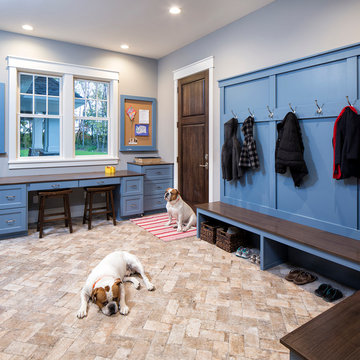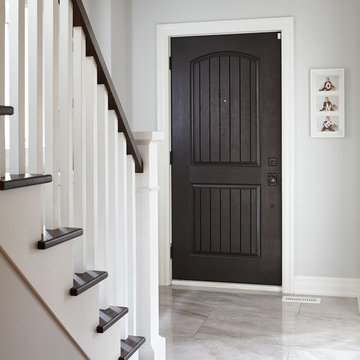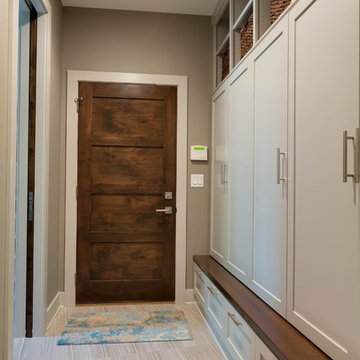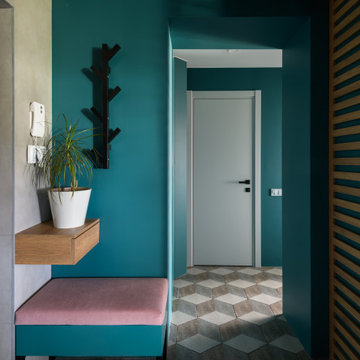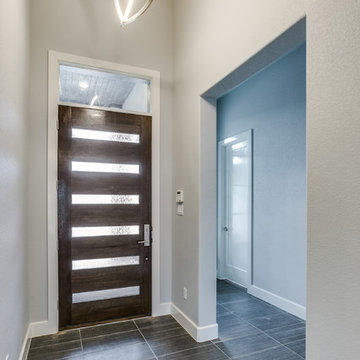玄関 (セラミックタイルの床、濃色木目調のドア、金属製ドア、グレーの壁) の写真
絞り込み:
資材コスト
並び替え:今日の人気順
写真 1〜20 枚目(全 172 枚)
1/5
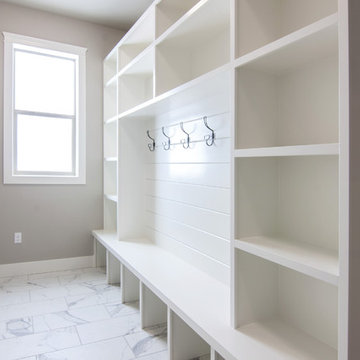
Becky Pospical
シアトルにある高級な中くらいなカントリー風のおしゃれなマッドルーム (グレーの壁、セラミックタイルの床、濃色木目調のドア、白い床) の写真
シアトルにある高級な中くらいなカントリー風のおしゃれなマッドルーム (グレーの壁、セラミックタイルの床、濃色木目調のドア、白い床) の写真
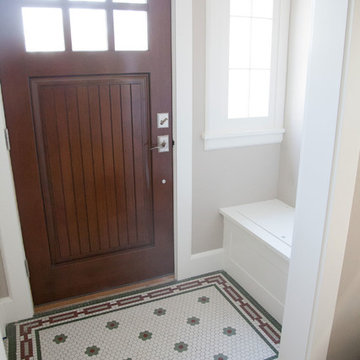
The adorable entryway includes a unique file floor, built in bench, white wood trim with a dark wood stained door. Windows add charm and function.
ミネアポリスにある高級な小さなトラディショナルスタイルのおしゃれな玄関ドア (グレーの壁、セラミックタイルの床、濃色木目調のドア) の写真
ミネアポリスにある高級な小さなトラディショナルスタイルのおしゃれな玄関ドア (グレーの壁、セラミックタイルの床、濃色木目調のドア) の写真
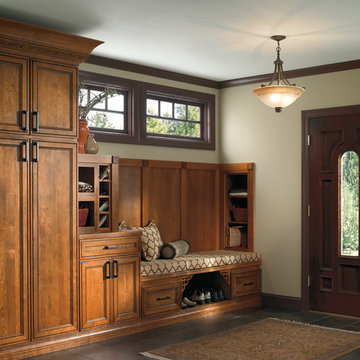
Traditional entryway with natural wood cabinets and shoe storage
デトロイトにある高級な中くらいなトラディショナルスタイルのおしゃれな玄関 (グレーの壁、セラミックタイルの床、濃色木目調のドア) の写真
デトロイトにある高級な中くらいなトラディショナルスタイルのおしゃれな玄関 (グレーの壁、セラミックタイルの床、濃色木目調のドア) の写真
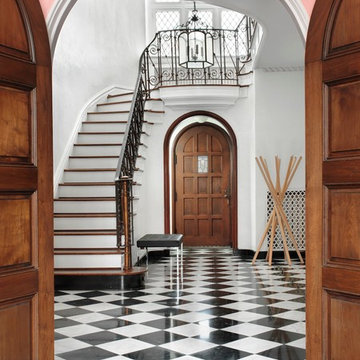
Alise O'Brien Photography
Our assignment was to take a large traditional home in the French Eclectic style and update and renovate the interiors to reflect a more modern style. Many assume that modern furnishings only work in modern settings. This project proves that assumption to be wrong.
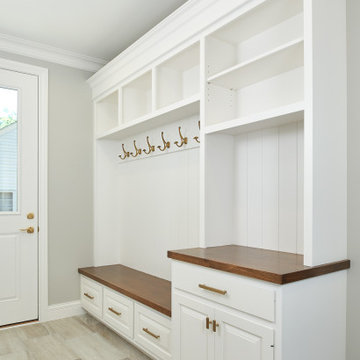
White mudroom built-in with wood-topped bench
Photo by Ashley Avila Photography
グランドラピッズにある広いビーチスタイルのおしゃれなマッドルーム (セラミックタイルの床、濃色木目調のドア、ベージュの床、グレーの壁) の写真
グランドラピッズにある広いビーチスタイルのおしゃれなマッドルーム (セラミックタイルの床、濃色木目調のドア、ベージュの床、グレーの壁) の写真
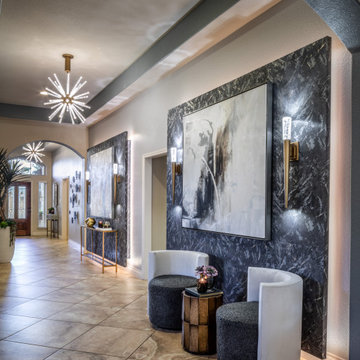
ヒューストンにある高級な中くらいなモダンスタイルのおしゃれな玄関ホール (グレーの壁、セラミックタイルの床、濃色木目調のドア、ベージュの床、壁紙) の写真
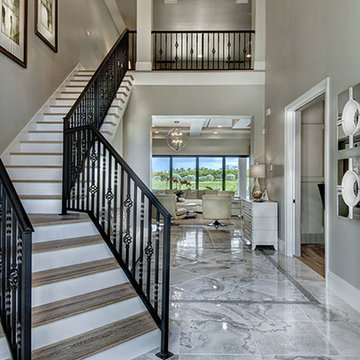
The Sater Design Collection's luxury, Tuscan home plan "Monterchi" (Plan #6965). saterdesign.com
マイアミにある高級な広い地中海スタイルのおしゃれな玄関ロビー (グレーの壁、セラミックタイルの床、濃色木目調のドア) の写真
マイアミにある高級な広い地中海スタイルのおしゃれな玄関ロビー (グレーの壁、セラミックタイルの床、濃色木目調のドア) の写真
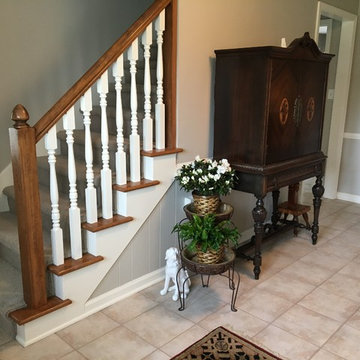
Photos Taken by Monceski Interiors, LLC
インディアナポリスにある低価格の中くらいなトラディショナルスタイルのおしゃれな玄関ロビー (グレーの壁、セラミックタイルの床、濃色木目調のドア、ベージュの床) の写真
インディアナポリスにある低価格の中くらいなトラディショナルスタイルのおしゃれな玄関ロビー (グレーの壁、セラミックタイルの床、濃色木目調のドア、ベージュの床) の写真

This grand 2-story home with first-floor owner’s suite includes a 3-car garage with spacious mudroom entry complete with built-in lockers. A stamped concrete walkway leads to the inviting front porch. Double doors open to the foyer with beautiful hardwood flooring that flows throughout the main living areas on the 1st floor. Sophisticated details throughout the home include lofty 10’ ceilings on the first floor and farmhouse door and window trim and baseboard. To the front of the home is the formal dining room featuring craftsman style wainscoting with chair rail and elegant tray ceiling. Decorative wooden beams adorn the ceiling in the kitchen, sitting area, and the breakfast area. The well-appointed kitchen features stainless steel appliances, attractive cabinetry with decorative crown molding, Hanstone countertops with tile backsplash, and an island with Cambria countertop. The breakfast area provides access to the spacious covered patio. A see-thru, stone surround fireplace connects the breakfast area and the airy living room. The owner’s suite, tucked to the back of the home, features a tray ceiling, stylish shiplap accent wall, and an expansive closet with custom shelving. The owner’s bathroom with cathedral ceiling includes a freestanding tub and custom tile shower. Additional rooms include a study with cathedral ceiling and rustic barn wood accent wall and a convenient bonus room for additional flexible living space. The 2nd floor boasts 3 additional bedrooms, 2 full bathrooms, and a loft that overlooks the living room.
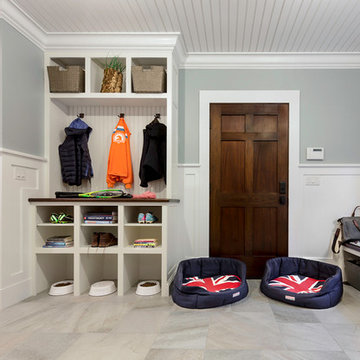
mudroom, entry, utility area.
Photo Credits - Patick O' Malley
ボストンにある高級な中くらいなトランジショナルスタイルのおしゃれなマッドルーム (グレーの壁、セラミックタイルの床、濃色木目調のドア) の写真
ボストンにある高級な中くらいなトランジショナルスタイルのおしゃれなマッドルーム (グレーの壁、セラミックタイルの床、濃色木目調のドア) の写真
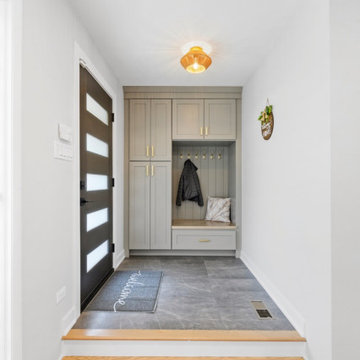
Created mudroom area by the entry for storage with grey cabinets and gold hardware.1800 sq.ft. whole house remodel. We added powder room and mudroom, opened up the walls to create an open concept kitchen. We added electric fireplace into the living room to create a focal point. Brick wall are original to the house to preserve the mid century modern style of the home. 2 full bathroom were completely remodel with more modern finishes.
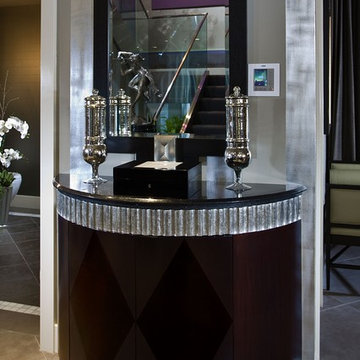
This entry has been provided height and glamour through the hand painted tone on tone platinum wall striping, incorporating the platinum of the Richard Mac Donald 1/2 life sculpture at the stair. Two custom flute pedestals flank the door, holding Ron Dier platinum silver vases to accommodate orchid plantings. The adjacent wall houses a beautiful silver flute banded demi lune topped with galaxy granite and a custom mirror, reflecting the fabulous sculpture opposite.
Photo: Jim Doyle
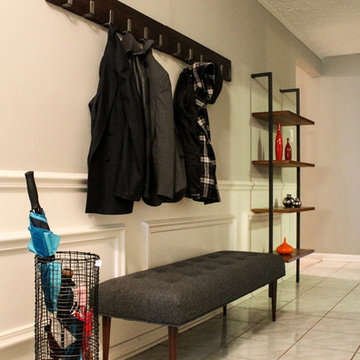
Client's recently purchased their home and wanted to make some updates without having to do a full gut job. We used the original cabinets but opted for new glass doors, a little woodwork to modernize them and got rid of the old medium oak cabinets and did a light grey color. Topped with a white quartz counter, accompanied by a limestone backsplash. To finish it off we gave the cabinets new hardware and pendant lights. The pot rack also was a new addition and fits perfectly over the new large peninsula. Throughout the rest of the home we blended their existing furniture with a few new pieces and added some color to spruce up their new home.
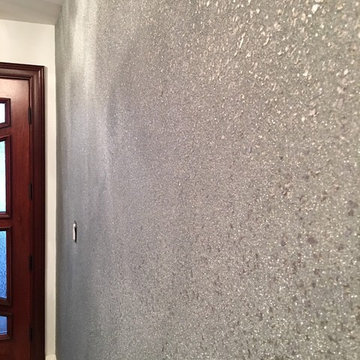
Liquid wallpaper
Glass beads
シカゴにある中くらいなコンテンポラリースタイルのおしゃれな玄関ロビー (グレーの壁、セラミックタイルの床、濃色木目調のドア) の写真
シカゴにある中くらいなコンテンポラリースタイルのおしゃれな玄関ロビー (グレーの壁、セラミックタイルの床、濃色木目調のドア) の写真
玄関 (セラミックタイルの床、濃色木目調のドア、金属製ドア、グレーの壁) の写真
1

