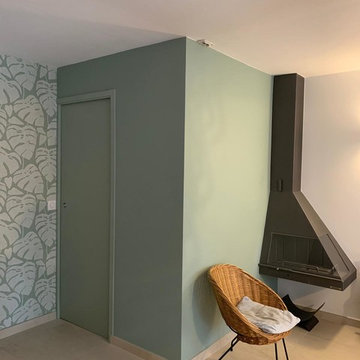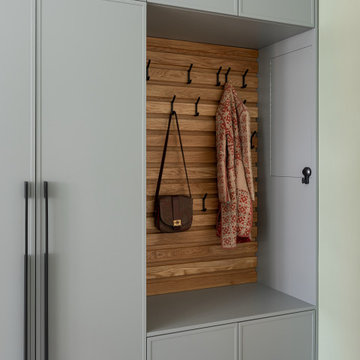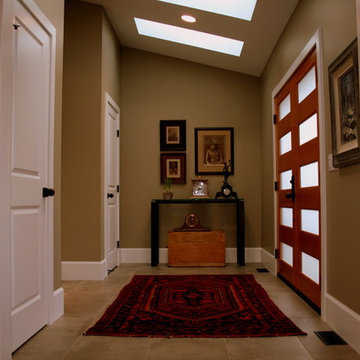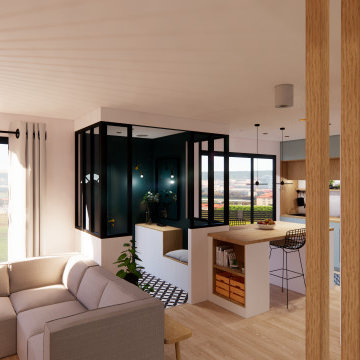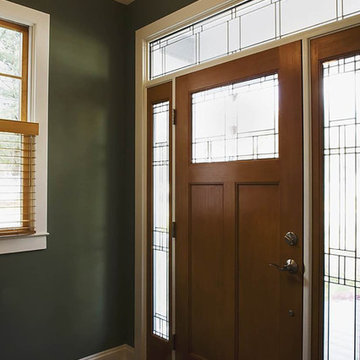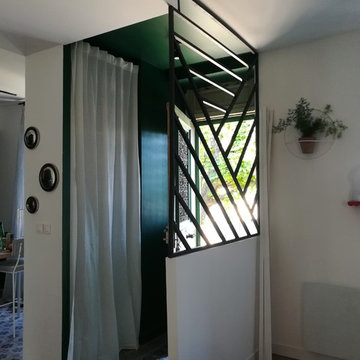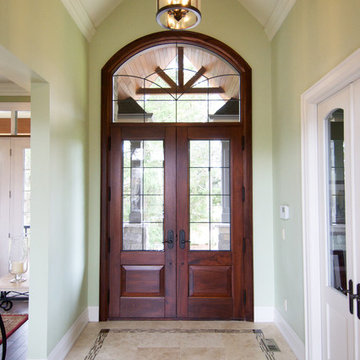玄関 (セラミックタイルの床、濃色木目調のドア、緑のドア、木目調のドア、緑の壁) の写真
絞り込み:
資材コスト
並び替え:今日の人気順
写真 1〜20 枚目(全 41 枚)
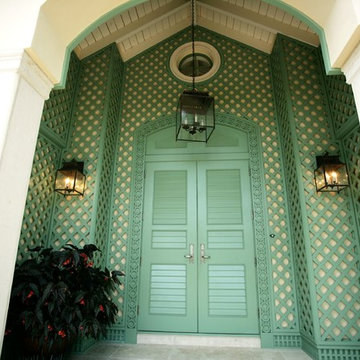
Since the homeowner is fond of gardening, a French-style trellis entrance was designed in a fresh apple-green color to contrast against the color of the house to set the tone. That color was then applied as an accent color to the shutters and the metal roof.
Photographed by Bruce Miller
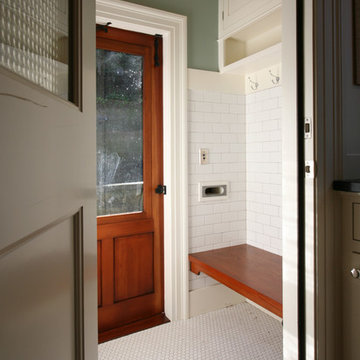
The back entry is a smart mudroom, with a bench for changing shoes, plenty of hooks for wet outerwear, and upper cabinets for storage. Tile on the walls and floor make for easy clean up in our often-wet climate. - Photo Art Portraits
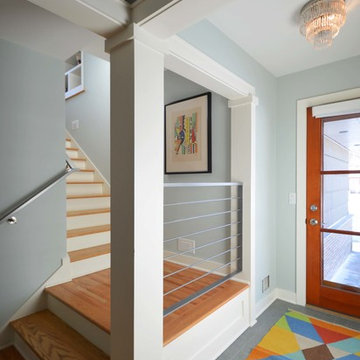
Scott J. Newland, AIA
ミネアポリスにある中くらいなミッドセンチュリースタイルのおしゃれな玄関ロビー (緑の壁、セラミックタイルの床、木目調のドア、緑の床) の写真
ミネアポリスにある中くらいなミッドセンチュリースタイルのおしゃれな玄関ロビー (緑の壁、セラミックタイルの床、木目調のドア、緑の床) の写真
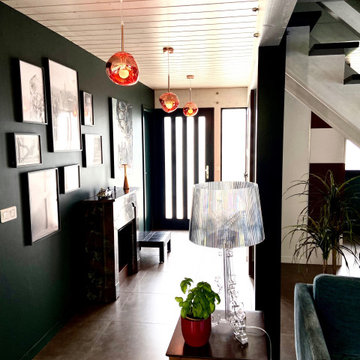
グルノーブルにある高級な中くらいなコンテンポラリースタイルのおしゃれな玄関ホール (緑の壁、セラミックタイルの床、濃色木目調のドア、ベージュの床、塗装板張りの天井、白い天井) の写真
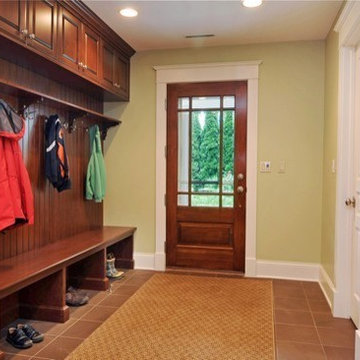
VHT
シカゴにあるラグジュアリーな広いトラディショナルスタイルのおしゃれなマッドルーム (緑の壁、セラミックタイルの床、濃色木目調のドア) の写真
シカゴにあるラグジュアリーな広いトラディショナルスタイルのおしゃれなマッドルーム (緑の壁、セラミックタイルの床、濃色木目調のドア) の写真
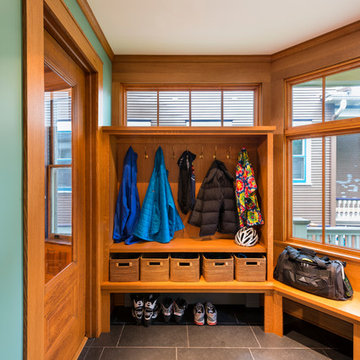
Morgan Sheff
ミネアポリスにある小さなトラディショナルスタイルのおしゃれなマッドルーム (緑の壁、セラミックタイルの床、木目調のドア) の写真
ミネアポリスにある小さなトラディショナルスタイルのおしゃれなマッドルーム (緑の壁、セラミックタイルの床、木目調のドア) の写真
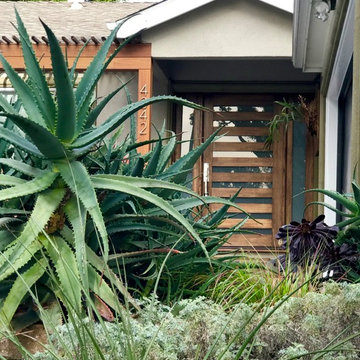
Drought tolerant low water and California Native plantings.
ロサンゼルスにある高級な中くらいなモダンスタイルのおしゃれな玄関ドア (緑の壁、セラミックタイルの床、木目調のドア、マルチカラーの床) の写真
ロサンゼルスにある高級な中くらいなモダンスタイルのおしゃれな玄関ドア (緑の壁、セラミックタイルの床、木目調のドア、マルチカラーの床) の写真
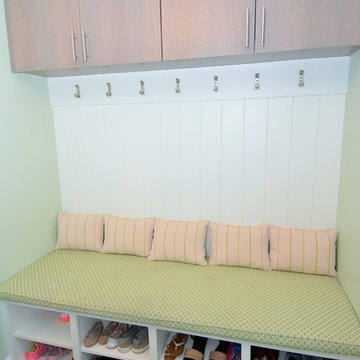
Great use of a small space to make a mudroom with storage
ニューヨークにあるお手頃価格の小さなトランジショナルスタイルのおしゃれなマッドルーム (緑の壁、セラミックタイルの床、木目調のドア) の写真
ニューヨークにあるお手頃価格の小さなトランジショナルスタイルのおしゃれなマッドルーム (緑の壁、セラミックタイルの床、木目調のドア) の写真
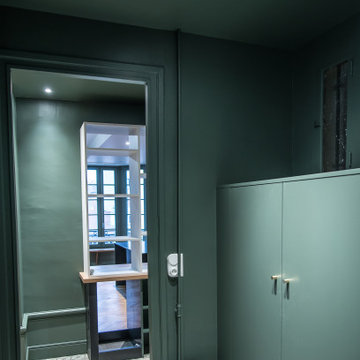
Crédit Photo : Pierre Jean DURAND
サンテティエンヌにあるトランジショナルスタイルのおしゃれな玄関ロビー (緑の壁、セラミックタイルの床、緑のドア) の写真
サンテティエンヌにあるトランジショナルスタイルのおしゃれな玄関ロビー (緑の壁、セラミックタイルの床、緑のドア) の写真
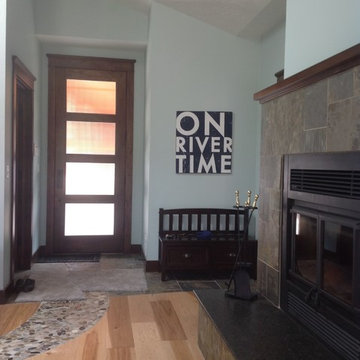
This project is truly one of those designed by setbacks. The owners fell in love with the setting, sitting on a bank above the river, but a sewer easement through the center of the property, parallel to the road, cut the building envelope in half. Our goal was a 1,400 sq ft home with outside space on the river side of the home.
We started with an attached garage concept, which is very desirable in our snowy climate, but it was forcing a compromise with no patio on the back of the house. We negotiated an agreement with the city staff to allow us to build a breezeway over the 25’ sewer easement. The breezeway was designed and constructed to be removable by forklift in 3 pieces, if it ever becomes necessary to work on the sewer line, buried about 20’ below grade.
The owners had varying taste in the style of home they wanted, one on the more traditional end and one on a more contemporary bent. They also wanted low maintenance materials. The result is a simple gable form with over-sized knee braces and gable end vents for function as well as character. The home is finished with cedar shingle siding with a horizontal corrugated metal wainscot below. We opened the back of the house up with windows and sliding doors, giving great views into the trees and down to the river below. The greatest feature is the back patio perched on the bank with the sound of the river rising up from below.
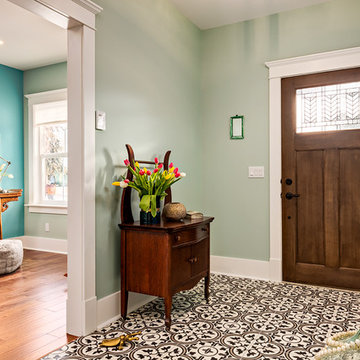
An addition to the front of the home allowed for a beautiful new entryway.
カルガリーにあるお手頃価格の小さな北欧スタイルのおしゃれな玄関ロビー (緑の壁、セラミックタイルの床、濃色木目調のドア、マルチカラーの床) の写真
カルガリーにあるお手頃価格の小さな北欧スタイルのおしゃれな玄関ロビー (緑の壁、セラミックタイルの床、濃色木目調のドア、マルチカラーの床) の写真
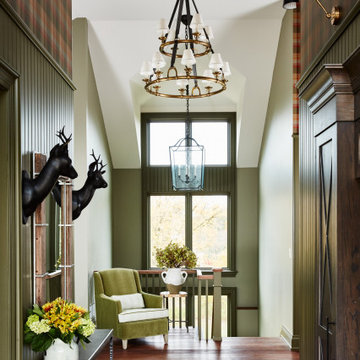
English country house, featuring a beautiful plaid wallpaper by mulberry
トロントにあるラグジュアリーな広いカントリー風のおしゃれな玄関ロビー (緑の壁、セラミックタイルの床、濃色木目調のドア、茶色い床、格子天井、壁紙) の写真
トロントにあるラグジュアリーな広いカントリー風のおしゃれな玄関ロビー (緑の壁、セラミックタイルの床、濃色木目調のドア、茶色い床、格子天井、壁紙) の写真
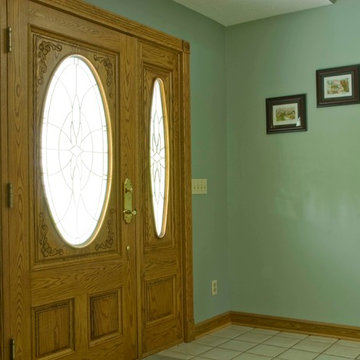
Jon Roblin Photography
クリーブランドにある中くらいなトラディショナルスタイルのおしゃれな玄関ドア (緑の壁、セラミックタイルの床、木目調のドア) の写真
クリーブランドにある中くらいなトラディショナルスタイルのおしゃれな玄関ドア (緑の壁、セラミックタイルの床、木目調のドア) の写真
玄関 (セラミックタイルの床、濃色木目調のドア、緑のドア、木目調のドア、緑の壁) の写真
1
