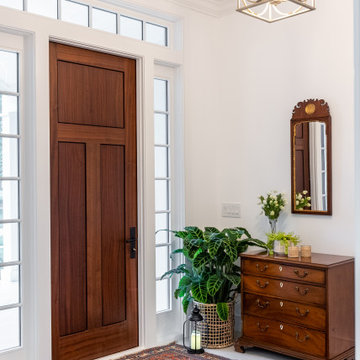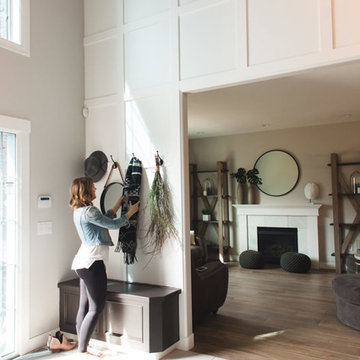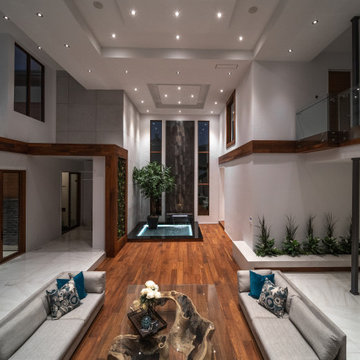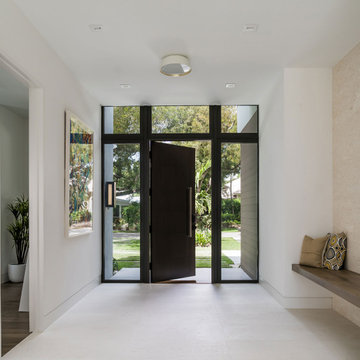玄関ロビー (セラミックタイルの床、白い床) の写真
絞り込み:
資材コスト
並び替え:今日の人気順
写真 1〜20 枚目(全 214 枚)
1/4
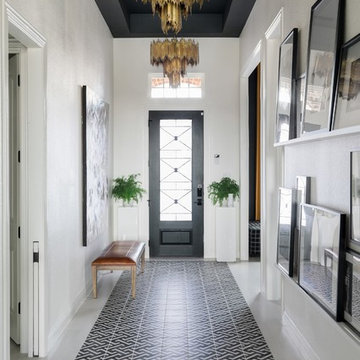
https://www.tiffanybrooksinteriors.com
Inquire About Our Design Services
https://www.tiffanybrooksinteriors.com Inquire About Our Design Services. Entryway designed by Tiffany Brooks.
Photos © 2018 Scripps Networks, LLC.
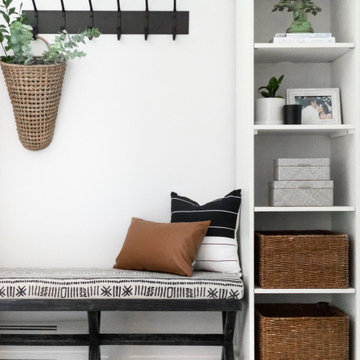
This project design was all about that zen, well-traveled lifestyle. In the foyer design we introduced boho details and layered textures. We stayed within a black and white color palette with warm, earth-tone accents. Most of the final elements we chose feature natural materials with hand-crafted details such as wood, leather, cotton, clay, grass, etc. Plants are also a design element in this room and all rooms we designed for this family.
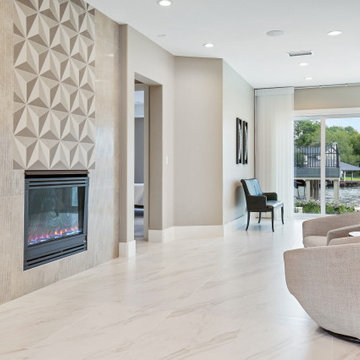
Modern home design has become increasingly popular in recent years, with sleek lines, minimalist interiors, and a focus on functionality. A modern home typically has an open floor plan, with large windows and natural light streaming in. Furniture and decor are often minimal, with clean lines and neutral colors. Wood and metal accents, as well as tile and glass, are materials used throughout.
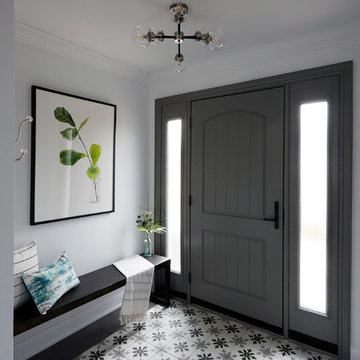
Designed by: Michelle Berwick
Photos: Ingrid Punwani
Front entry is so important, it's the first impression your home gives. For this space we jazzed it up and added a in lay of porcelain 8x8 tiles. A New light, a bench so you can sit down and put your shoes on and a beautiful art piece.
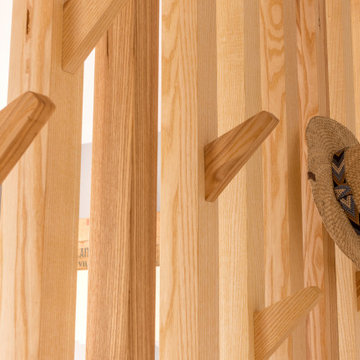
La création d’un SAS, qui permettrait à la fois de délimiter l’entrée du séjour et de gagner en espaces de rangement.
リヨンにあるお手頃価格の小さな北欧スタイルのおしゃれな玄関ロビー (白い壁、セラミックタイルの床、白いドア、白い床) の写真
リヨンにあるお手頃価格の小さな北欧スタイルのおしゃれな玄関ロビー (白い壁、セラミックタイルの床、白いドア、白い床) の写真

Une entrée optimisée avec des rangements haut pour ne pas encombrer l'espace. Un carrelage geométrique qui apporte de la profondeur, et des touches de noir pour l'élégance. Une assise avec des patères, et un grand liroir qui agrandit l'espace.
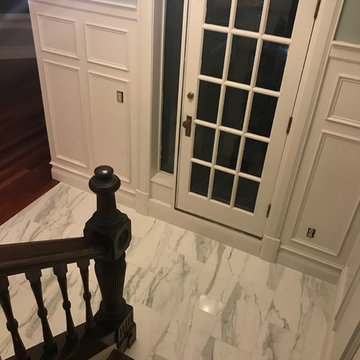
Novabell Polished Bianco Calacatta 12x24 on the floors
他の地域にある中くらいなモダンスタイルのおしゃれな玄関ロビー (青い壁、セラミックタイルの床、白いドア、白い床) の写真
他の地域にある中くらいなモダンスタイルのおしゃれな玄関ロビー (青い壁、セラミックタイルの床、白いドア、白い床) の写真
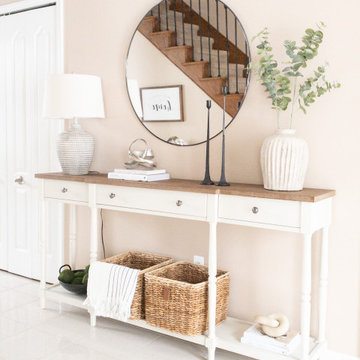
Transitional foyer console design incorporating various materials, such as metals, terra cotta, and rattan for warmth.
デトロイトにある中くらいなトランジショナルスタイルのおしゃれな玄関ロビー (グレーの壁、セラミックタイルの床、白い床) の写真
デトロイトにある中くらいなトランジショナルスタイルのおしゃれな玄関ロビー (グレーの壁、セラミックタイルの床、白い床) の写真
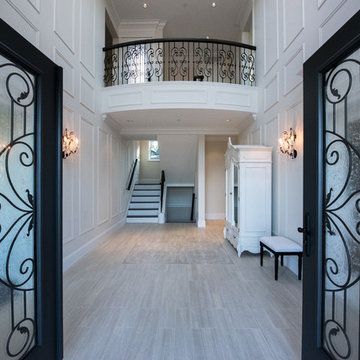
My House Design/Build Team | www.myhousedesignbuild.com | 604-694-6873 | Liz Dehn Photography
バンクーバーにある広いトラディショナルスタイルのおしゃれな玄関ロビー (白い壁、セラミックタイルの床、黒いドア、白い床) の写真
バンクーバーにある広いトラディショナルスタイルのおしゃれな玄関ロビー (白い壁、セラミックタイルの床、黒いドア、白い床) の写真
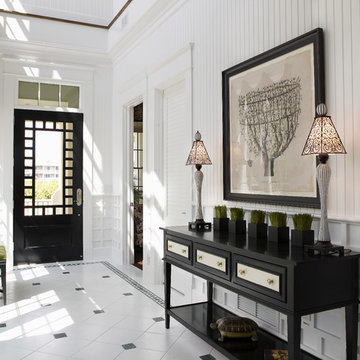
Home builders in Tampa, Alvarez Homes designed The Amber model home.
At Alvarez Homes, we have been catering to our clients' every design need since 1983. Every custom home that we build is a one-of-a-kind artful original. Give us a call at (813) 969-3033 to find out more.
Photography by Jorge Alvarez.
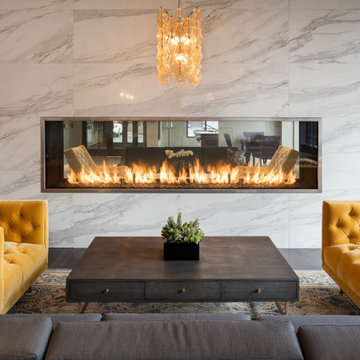
The Acucraft BLAZE 10 Linear See Through Gas Fireplace
120" x 30" Viewing Area
Dual Pane Glass Cooling Safe-to-Touch Glass
108" Line of Fire Natural Gas Burner
Wall Switch Control
Maplewood, NJ Apartment Complex
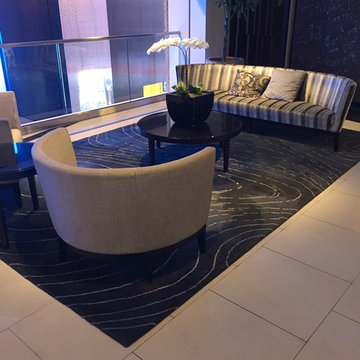
Bellevue Tower Project
All the rugs from our Modern collection are hand knotted in a Tibetan knot weave using Wool and Silk, and specific designs within the collection have been hand carved to impart special high-low textural effects.
http://palacerug.com/tibetan.php
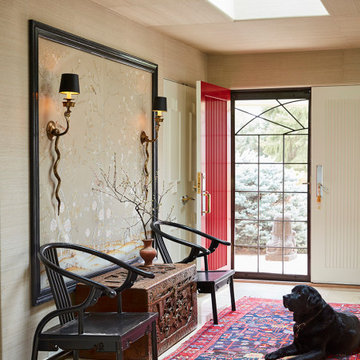
This entryway is the perfect blend of simplicity and vibrancy. The white walls and floors are contrasted with a bright red painted front door, and a red and blue area rug. A glass table sits by the front door as well as two blue stools. Gold accents are found in the skull decor and snake light fixtures.
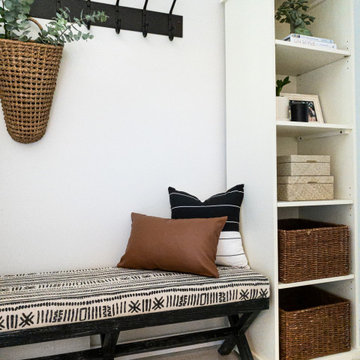
This project design was all about that zen, well-traveled lifestyle. In the foyer design we introduced boho details and layered textures. We stayed within a black and white color palette with warm, earth-tone accents. Most of the final elements we chose feature natural materials with hand-crafted details such as wood, leather, cotton, clay, grass, etc. Plants are also a design element in this room and all rooms we designed for this family.
玄関ロビー (セラミックタイルの床、白い床) の写真
1


