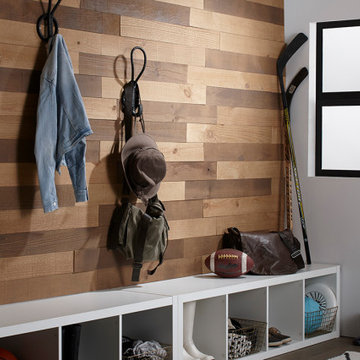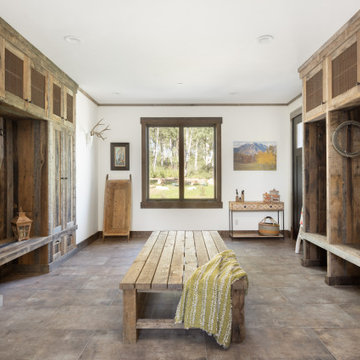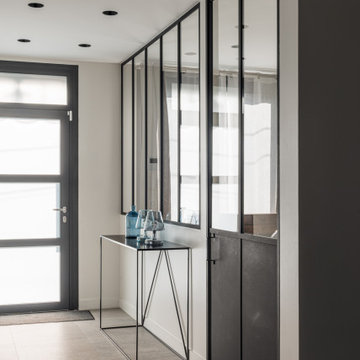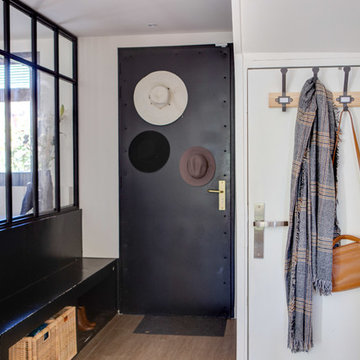玄関 (セラミックタイルの床、茶色い床、オレンジの床、白い壁) の写真
絞り込み:
資材コスト
並び替え:今日の人気順
写真 1〜20 枚目(全 191 枚)
1/5
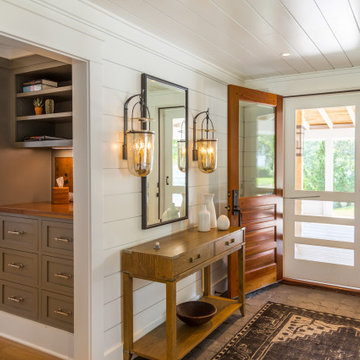
ボストンにある中くらいなビーチスタイルのおしゃれなマッドルーム (白い壁、セラミックタイルの床、木目調のドア、茶色い床、塗装板張りの天井、塗装板張りの壁) の写真
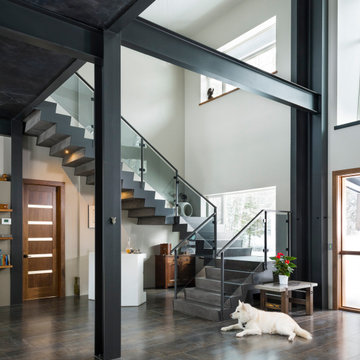
This home features an open concept entry way that gives sight lines to the concrete floating stairs, living room, kitchen and dining room. The steel beams are exposed throughout the home.

The mudroom was strategically located off of the drive aisle to drop off children and their belongings before parking the car in the car in the detached garage at the property's rear. Backpacks, coats, shoes, and key storage allow the rest of the house to remain clutter free.

明るく広々とした玄関
無垢本花梨材ヘリンボーンフローリングがアクセント
他の地域にあるお手頃価格の中くらいなモダンスタイルのおしゃれな玄関 (白い壁、セラミックタイルの床、黒いドア、茶色い床、クロスの天井、壁紙、白い天井) の写真
他の地域にあるお手頃価格の中くらいなモダンスタイルのおしゃれな玄関 (白い壁、セラミックタイルの床、黒いドア、茶色い床、クロスの天井、壁紙、白い天井) の写真
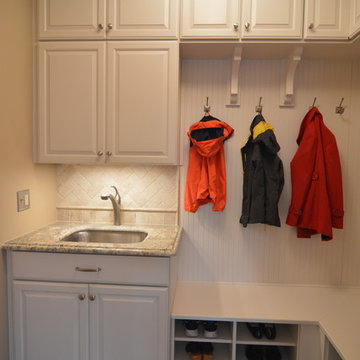
This point of entry provided a nice amount of space for a mudroom with antique white maple cabinetry, bead board paneling, corbels, double coat hooks, bench seating and multiple cubbies for shoe storage as well as mudroom sink and sink vanity.
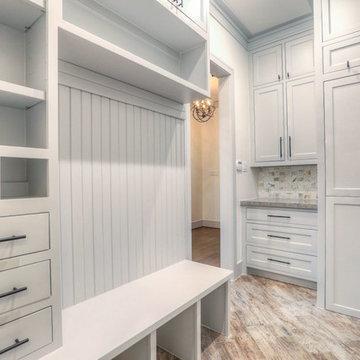
mud room, drop zone
ヒューストンにある高級な広いトラディショナルスタイルのおしゃれなマッドルーム (白い壁、セラミックタイルの床、木目調のドア、茶色い床) の写真
ヒューストンにある高級な広いトラディショナルスタイルのおしゃれなマッドルーム (白い壁、セラミックタイルの床、木目調のドア、茶色い床) の写真
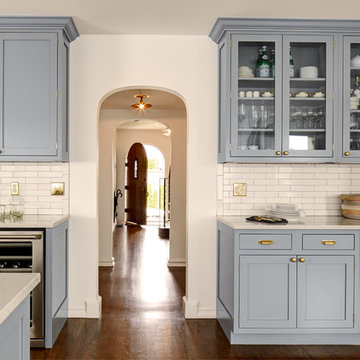
Spacious and bright new entry hall and new kitchen with brass fixtures, shaker style cabinets, marble countertops. Magnolia Tudor residence, whole house remodel.
Built by Blue Sound Construction, 2016. Photos: Alex Hayden
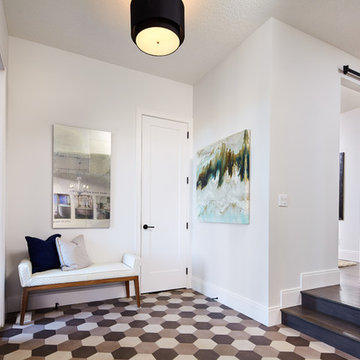
Photo by Ted Knude
カルガリーにあるお手頃価格の中くらいなトランジショナルスタイルのおしゃれな玄関ロビー (白い壁、セラミックタイルの床、白いドア、茶色い床) の写真
カルガリーにあるお手頃価格の中くらいなトランジショナルスタイルのおしゃれな玄関ロビー (白い壁、セラミックタイルの床、白いドア、茶色い床) の写真
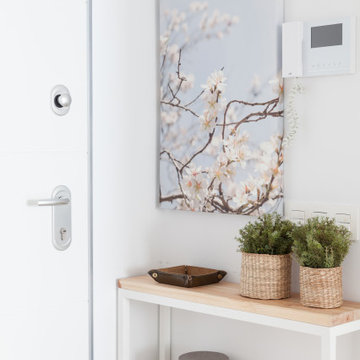
recibidor con consola estilo nórdico a medida
マドリードにある低価格の小さな北欧スタイルのおしゃれな玄関ホール (白い壁、セラミックタイルの床、白いドア、茶色い床) の写真
マドリードにある低価格の小さな北欧スタイルのおしゃれな玄関ホール (白い壁、セラミックタイルの床、白いドア、茶色い床) の写真
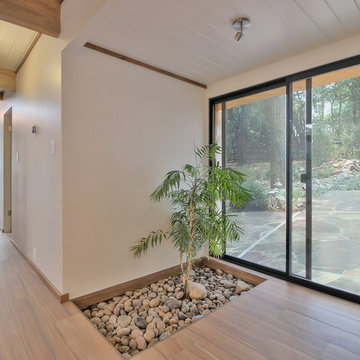
This one-story, 4 bedroom/2.5 bathroom home was transformed from top to bottom with Pasadena Robles floor tile (with the exception of the bathrooms), new baseboards and crown molding, new interior doors, windows, hardware and plumbing fixtures.
The kitchen was outfit with a commercial grade Wolf oven, microwave, coffee maker and gas cooktop; Bosch dishwasher; Cirrus range hood; and SubZero wine storage and refrigerator/freezer. Beautiful gray Neolith countertops were used for the kitchen island and hall with a 1” built up square edge. Smoke-colored Island glass was designed into a full height backsplash. Bathrooms were laid with Ivory Ceramic tile and walnut cabinets.
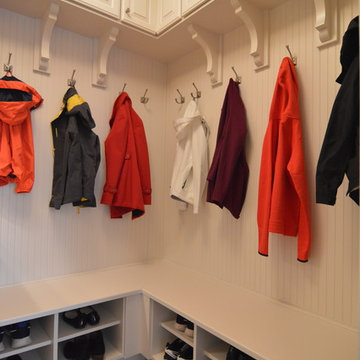
This point of entry provided a nice amount of space for a mudroom with antique white maple cabinetry, bead board paneling, corbels, double coat hooks, bench seating and multiple cubbies for shoe storage as well as mudroom sink and sink vanity.
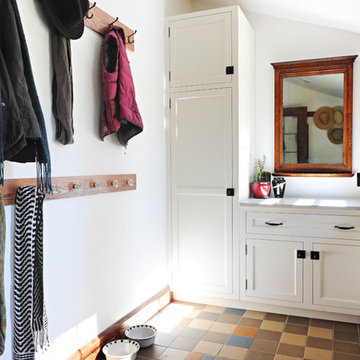
Like most of our projects, we can't gush about this reno—a new kitchen and mudroom, ensuite closet and pantry—without gushing about the people who live there. The best projects, we always say, are the ones in which client, contractor and design team are all present throughout, conception to completion, each bringing their particular expertise to the table and forming a cohesive, trustworthy team that is mutually invested in a smooth and successful process. They listen to each other, give the benefit of the doubt to each other, do what they say they'll do. This project exemplified that kind of team, and it shows in the results.
Most obvious is the opening up of the kitchen to the dining room, decompartmentalizing somewhat a century-old bungalow that was originally quite purposefully compartmentalized. As a result, the kitchen had to become a place one wanted to see clear through from the front door. Inset cabinets and carefully selected details make the functional heart of the house equal in elegance to the more "public" gathering spaces, with their craftsman depth and detail. An old back porch was converted to interior space, creating a mudroom and a much-needed ensuite walk-in closet. A new, larger deck went on: Phase One of an extensive design for outdoor living, that we all hope will be realized over the next few years. Finally, a duplicative back stairwell was repurposed into a walk-in pantry.
Modernizing often means opening spaces up for more casual living and entertaining, and/or making better use of dead space. In this re-conceptualized old house, we did all of that, creating a back-of-the-house that is now bright and cheerful and new, while carefully incorporating meaningful vintage and personal elements.
The best result of all: the clients are thrilled. And everyone who went in to the project came out of it friends.
Contractor: Stumpner Building Services
Cabinetry: Stoll’s Woodworking
Photographer: Gina Rogers
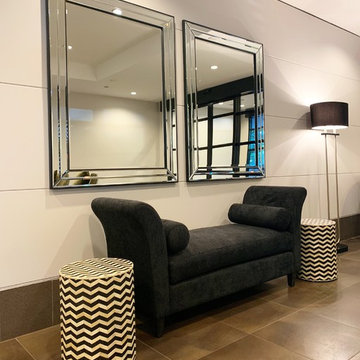
Jane Gorman Decorators & Developers
メルボルンにある高級な広いモダンスタイルのおしゃれな玄関ロビー (白い壁、セラミックタイルの床、金属製ドア、茶色い床) の写真
メルボルンにある高級な広いモダンスタイルのおしゃれな玄関ロビー (白い壁、セラミックタイルの床、金属製ドア、茶色い床) の写真
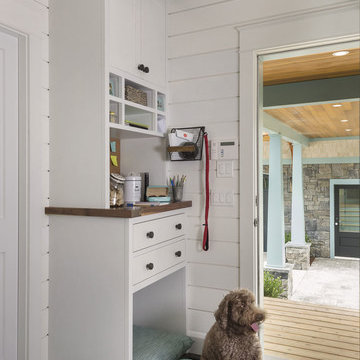
Countertop Wood: Walnut with Sapwood
Construction Style: Flat Grain
Countertop Thickness: 1-1/2" thick
Size: Approximately 26" x 34"
Countertop Edge Profile: 1/8” Roundover on Top, Bottom and Vertical Corner Edges
Wood Countertop Finish: Durata® Waterproof Permanent Finish in Matte
Wood Stain: N/A
Job: 19523
Countertop Options: Breadboard End
This mudroom is part of the 2018 TOH Idea House in Narragansett, Rhode Island.
Photography: Nat Rea Photography
Builder: Sweenor Builders
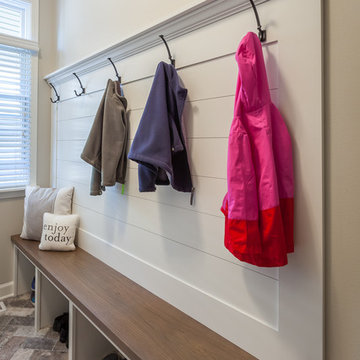
Elizabeth Steiner Photography
シカゴにあるお手頃価格の中くらいなカントリー風のおしゃれな玄関 (白い壁、セラミックタイルの床、茶色い床) の写真
シカゴにあるお手頃価格の中くらいなカントリー風のおしゃれな玄関 (白い壁、セラミックタイルの床、茶色い床) の写真
玄関 (セラミックタイルの床、茶色い床、オレンジの床、白い壁) の写真
1

