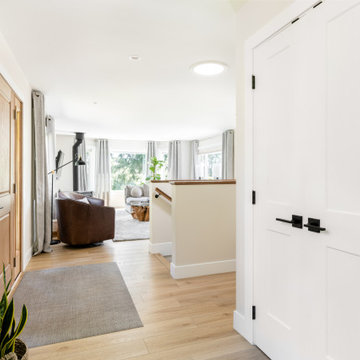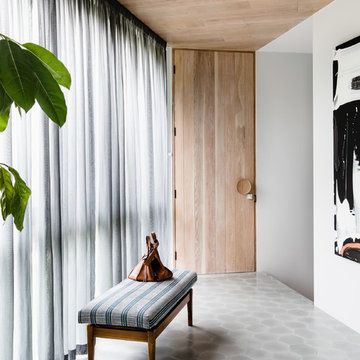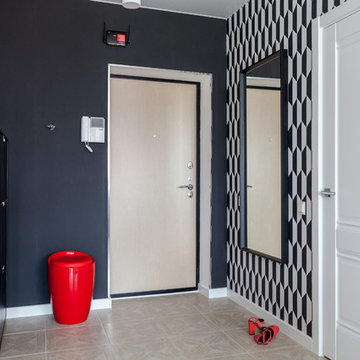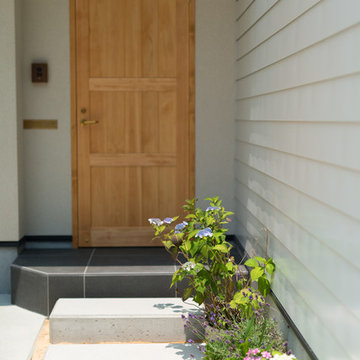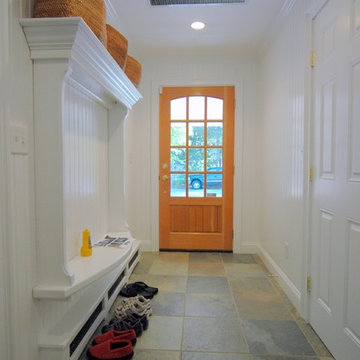片開きドア玄関 (セラミックタイルの床、クッションフロア、淡色木目調のドア) の写真
絞り込み:
資材コスト
並び替え:今日の人気順
写真 1〜20 枚目(全 220 枚)
1/5
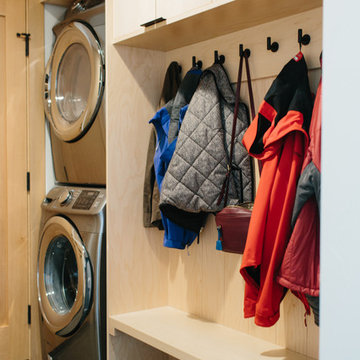
シアトルにあるお手頃価格の中くらいなコンテンポラリースタイルのおしゃれなマッドルーム (白い壁、セラミックタイルの床、淡色木目調のドア、黒い床) の写真
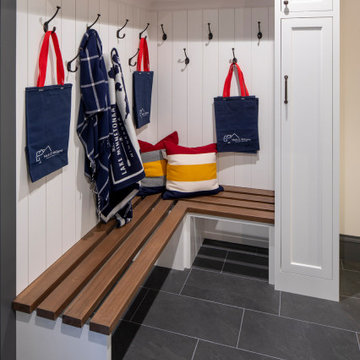
Lake side mudroom and "wet walk" to come in from the lake drop your stuff and shower/change in the adjacent bathroom.
ミネアポリスにあるお手頃価格の中くらいなビーチスタイルのおしゃれなマッドルーム (セラミックタイルの床、淡色木目調のドア、塗装板張りの壁) の写真
ミネアポリスにあるお手頃価格の中くらいなビーチスタイルのおしゃれなマッドルーム (セラミックタイルの床、淡色木目調のドア、塗装板張りの壁) の写真

Фото: Сергей Красюк
モスクワにある高級な中くらいなコンテンポラリースタイルのおしゃれな玄関ドア (紫の壁、セラミックタイルの床、グレーの床、淡色木目調のドア) の写真
モスクワにある高級な中くらいなコンテンポラリースタイルのおしゃれな玄関ドア (紫の壁、セラミックタイルの床、グレーの床、淡色木目調のドア) の写真
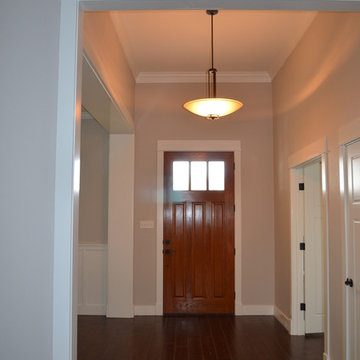
Custom design Craftsman Style view from Living to Entry
オースティンにあるお手頃価格の中くらいなトラディショナルスタイルのおしゃれな玄関ドア (ベージュの壁、セラミックタイルの床、淡色木目調のドア) の写真
オースティンにあるお手頃価格の中くらいなトラディショナルスタイルのおしゃれな玄関ドア (ベージュの壁、セラミックタイルの床、淡色木目調のドア) の写真
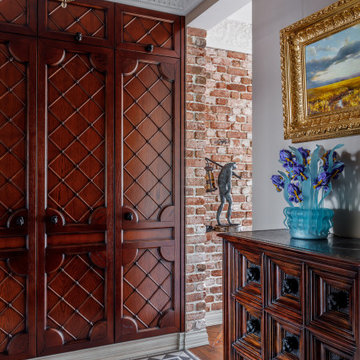
他の地域にある高級な中くらいなトラディショナルスタイルのおしゃれなマッドルーム (ベージュの壁、セラミックタイルの床、淡色木目調のドア、グレーの床) の写真
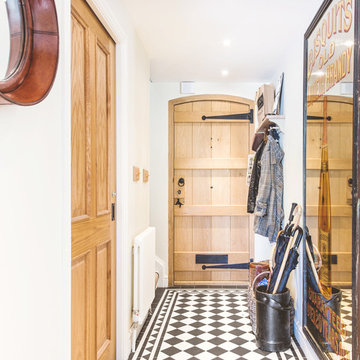
Cottage extension in Newbury, West Berkshire by Absolute Architecture, photography by Jaw Designs, kitchen by Ben Heath
バークシャーにある高級な小さなトラディショナルスタイルのおしゃれな玄関ホール (セラミックタイルの床、淡色木目調のドア、白い壁) の写真
バークシャーにある高級な小さなトラディショナルスタイルのおしゃれな玄関ホール (セラミックタイルの床、淡色木目調のドア、白い壁) の写真
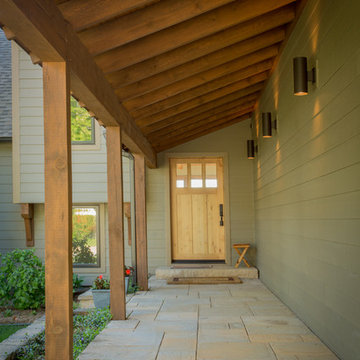
JACQUELINE SOUTHBY
他の地域にあるお手頃価格の中くらいなトラディショナルスタイルのおしゃれな玄関ドア (淡色木目調のドア、ベージュの壁、セラミックタイルの床) の写真
他の地域にあるお手頃価格の中くらいなトラディショナルスタイルのおしゃれな玄関ドア (淡色木目調のドア、ベージュの壁、セラミックタイルの床) の写真
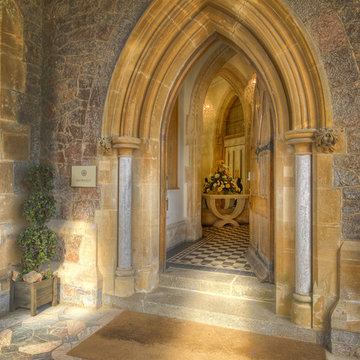
A grand entrance at a Gothic Victorian Manor House South Devon, Colin Cadle Photography, Photo Styling Jan Cadle
デヴォンにあるラグジュアリーな巨大なおしゃれな玄関ドア (セラミックタイルの床、淡色木目調のドア) の写真
デヴォンにあるラグジュアリーな巨大なおしゃれな玄関ドア (セラミックタイルの床、淡色木目調のドア) の写真
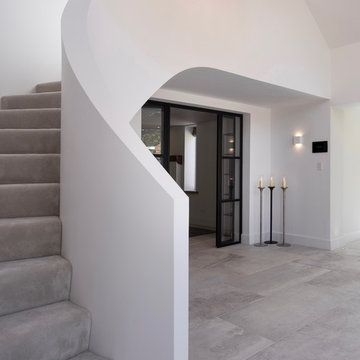
Working alongside Riba Llama Architects & Llama Projects, the construction division of The Llama Group, in the total renovation of this beautifully located property which saw multiple skyframe extensions and the creation of this stylish, elegant new main entrance hallway. The Oak & Glass screen was a wonderful addition to the old property and created an elegant stylish open plan contemporary new Entrance space with a beautifully elegant helical staircase which leads to the new master bedroom, with a galleried landing with bespoke built in cabinetry, Beauitul 'stone' effect porcelain tiles which are throughout the whole of the newly created ground floor interior space. Bespoke Crittal Doors leading through to the new morning room and Bulthaup kitchen / dining room. A fabulous large white chandelier taking centre stage in this contemporary, stylish space.
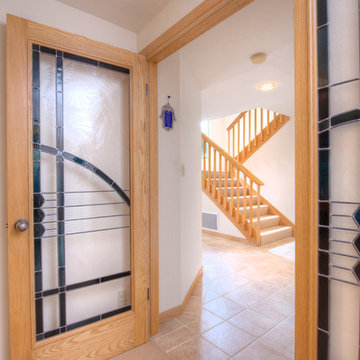
Not on the market in almost 30 years yet stylishly remodeled in 2010, the 3+BD/2.5BA home embodies contemporary living. Integrating the best of outdoor living and spacious open floor plan set in a peaceful, sunny cul-de-sac adjacent to open space. The home encompasses two levels of carefully planned living space on an oversize 12,600+ lot with expansion potential. With a mix of traditional and contemporary, the gated courtyard and entry foyer welcomes you. When the family is at home, the property invites indoor-outdoor living from the gourmet kitchen, living, dining and family rooms. Meticulous attention to details, remodeled and upgraded with beautiful oak floors, cathedral beamed ceilings, LR fireplace, family room, custom office, “2nd” guest kitchen and oversized attached 2 car garage. The “Deco” style eat-in Euro kitchen opens to the outdoors features Quartz countertops. Stainless appliances featuring a Sub-Zero refrigerator, Viking double oven with convection, Viking 36" gas cooktop, Bosch dishwasher, Kitchen Aid built-in microwave. The level yard features a sport court, a private hot tub platform plumbed and ready for installation, fruit trees and an abundance of boxed gardening beds and is adjacent to open space. Expansive storage and oversized 2 car garage with additional “2nd” kitchen convenient for guests and gardeners. Conveniently located near the Scott Valley Swim and Tennis Club, Edna Maguire Elementary School, Whole Foods, shopping and Mill Valley bike path. Easy commute to SF. • 3 Bedrooms Plus “4th Bedroom/Custom home office. • Expansive master suite, family room and sport court • Sunny and bright on oversize 12,600+Sq.Ft lot adjacent to open space • Cul-de-sac living with expansive decks, yard, sport court and gardens. • Built-in exterior BBQ and exterior bench seating • Indoor-Outdoor living in an open floor plans with multiple doors opening to exterior. • Premier Scott Valley location. Edna Maguire Elementary and Scott Valley Swim Club blocks away. • Stylishly remodeled eat-in kitchen with Quartz countertops and Euro Maple Cabinetry • Oak floors in main living areas • Cathedral beamed ceilings in living and dining room. • Wood burning fireplace in Living Room with “Signed” stone mural • Custom home office features built in cabinetry, bookshelves and numerous work stations. • Two car attached garage and additional second “kitchen” off of garage for guests • Custom laundry area • Powder room in main living area • Expansive family room with pool table included in sale • Kitchen opens to rear expansive deck, gardens and open space • Family room opens to lower yard and sport court with miles of open space hiking • Master suite bath has exterior door leading to hot tub area. • Easy access to hiking, biking, Mill Valley bike path, Edna Maguire Elementary School and Scott Valley Swim and Tennis Club
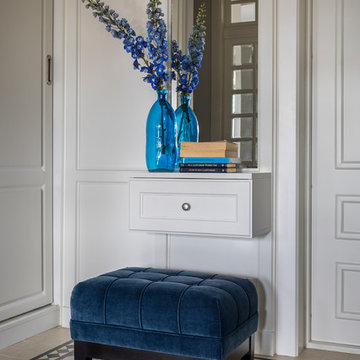
Дизайн-проект реализован Архитектором-Дизайнером Екатериной Ялалтыновой. Комплектация и декорирование - Бюро9. Строительная компания - ООО "Шаф
モスクワにあるお手頃価格の中くらいなトランジショナルスタイルのおしゃれな玄関ドア (ベージュの壁、セラミックタイルの床、淡色木目調のドア、ベージュの床) の写真
モスクワにあるお手頃価格の中くらいなトランジショナルスタイルのおしゃれな玄関ドア (ベージュの壁、セラミックタイルの床、淡色木目調のドア、ベージュの床) の写真
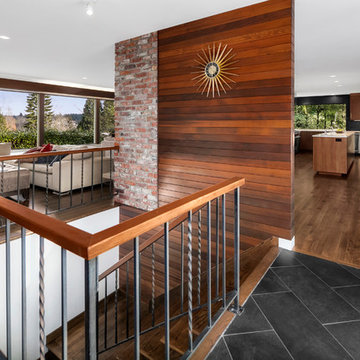
シアトルにある高級な広いミッドセンチュリースタイルのおしゃれな玄関ロビー (白い壁、セラミックタイルの床、淡色木目調のドア) の写真
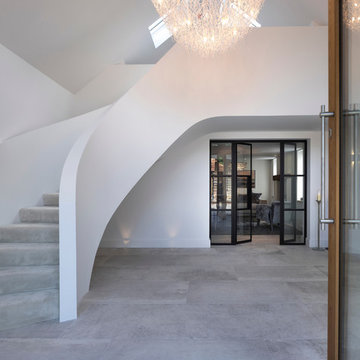
Working alongside International Award Winning Janey Butler Interiors, the interior architecture / interior design division of The Llama Group, in the total renovation of this beautifully located property which saw multiple skyframe extensions and the creation of this stylish, elegant new main entrance hallway. The Oak & Glass screen was a wonderful addition to the old property and created an elegant stylish open plan contemporary new Entrance space with a beautifully elegant helical staircase which leads to the new master bedroom, with a galleried landing with bespoke built in cabinetry, Beauitul 'stone' effect porcelain tiles which are throughout the whole of the newly created ground floor interior space. Bespoke Crittal Doors leading through to the new morning room and Bulthaup kitchen / dining room. A fabulous large white chandelier taking centre stage in this contemporary, stylish space. With lutron & Crestron home automation throughout and all new interiors.

Working alongside Riba Llama Architects & Llama Projects, the construction division of The Llama Group, in the total renovation of this beautifully located property which saw multiple skyframe extensions and the creation of this stylish, elegant new main entrance hallway. The Oak & Glass screen was a wonderful addition to the old property and created an elegant stylish open plan contemporary new Entrance space with a beautifully elegant helical staircase which leads to the new master bedroom, with a galleried landing with bespoke built in cabinetry, Beauitul 'stone' effect porcelain tiles which are throughout the whole of the newly created ground floor interior space. Bespoke Crittal Doors leading through to the new morning room and Bulthaup kitchen / dining room. A fabulous large white chandelier taking centre stage in this contemporary, stylish space.
片開きドア玄関 (セラミックタイルの床、クッションフロア、淡色木目調のドア) の写真
1
