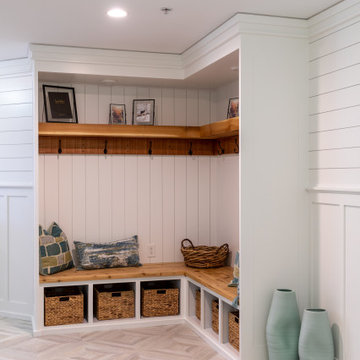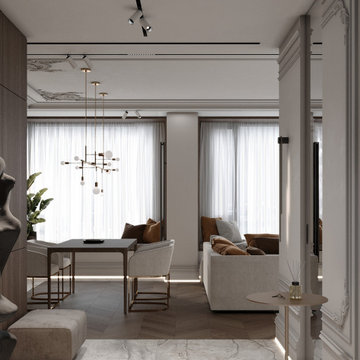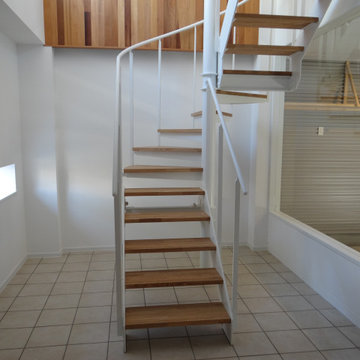玄関 (セラミックタイルの床、トラバーチンの床、ベージュの床、グレーの床、羽目板の壁) の写真
絞り込み:
資材コスト
並び替え:今日の人気順
写真 1〜20 枚目(全 49 枚)
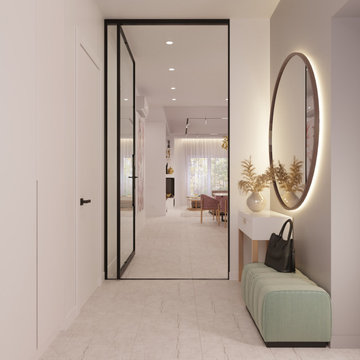
Светлая просторная прихожая в частном доме недалеко от г.Рига.
他の地域にある高級な広いコンテンポラリースタイルのおしゃれな玄関ドア (ベージュの壁、セラミックタイルの床、ガラスドア、ベージュの床、羽目板の壁) の写真
他の地域にある高級な広いコンテンポラリースタイルのおしゃれな玄関ドア (ベージュの壁、セラミックタイルの床、ガラスドア、ベージュの床、羽目板の壁) の写真
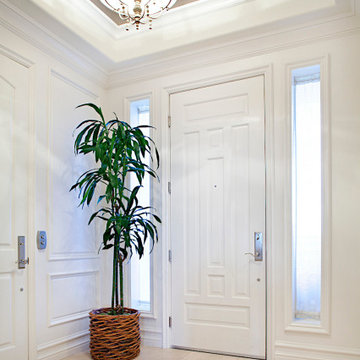
New millwork, lighting, wallpaper and flooring to enhance main condo entrance.
ラスベガスにある高級な中くらいなビーチスタイルのおしゃれな玄関ロビー (白い壁、トラバーチンの床、白いドア、ベージュの床、クロスの天井、羽目板の壁) の写真
ラスベガスにある高級な中くらいなビーチスタイルのおしゃれな玄関ロビー (白い壁、トラバーチンの床、白いドア、ベージュの床、クロスの天井、羽目板の壁) の写真
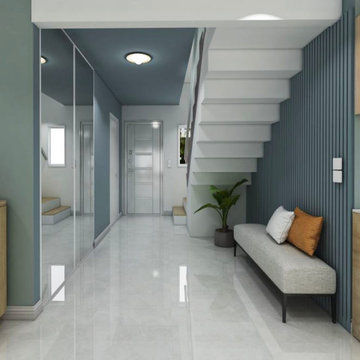
L'entrée est une vraie pièce de la maison il est important de décorer son entrée et de la rendre fonctionnelle selon vos besoins.
Ici placard pour les manteaux avec de grands miroirs, une banquette pour se déchausser.
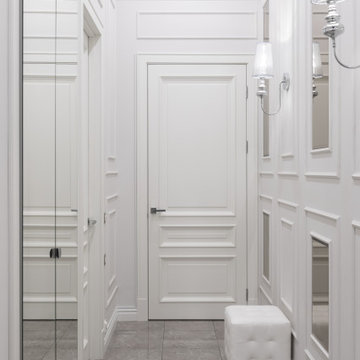
Классическая белая дверь МДФ в эмали серии Vienna в прихожей, гардеробный шкаф с зеркалом, стеновые панели.
サンクトペテルブルクにあるお手頃価格の中くらいなトラディショナルスタイルのおしゃれな玄関ドア (白い壁、セラミックタイルの床、白いドア、グレーの床、折り上げ天井、羽目板の壁) の写真
サンクトペテルブルクにあるお手頃価格の中くらいなトラディショナルスタイルのおしゃれな玄関ドア (白い壁、セラミックタイルの床、白いドア、グレーの床、折り上げ天井、羽目板の壁) の写真
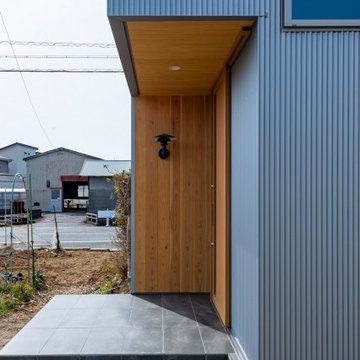
シルバーの金属製外j壁とナチュラルウッド(杉)との組み合わせは軽やかで優しいイメージに。玄関引き戸は木製。
他の地域にある高級な中くらいな和モダンなおしゃれな玄関ドア (メタリックの壁、セラミックタイルの床、木目調のドア、グレーの床、板張り天井、羽目板の壁、ベージュの天井) の写真
他の地域にある高級な中くらいな和モダンなおしゃれな玄関ドア (メタリックの壁、セラミックタイルの床、木目調のドア、グレーの床、板張り天井、羽目板の壁、ベージュの天井) の写真

These clients were referred to us by another happy client! They wanted to refresh the main and second levels of their early 2000 home, as well as create a more open feel to their main floor and lose some of the dated highlights like green laminate countertops, oak cabinets, flooring, and railing. A 3-way fireplace dividing the family room and dining nook was removed, and a great room concept created. Existing oak floors were sanded and refinished, the kitchen was redone with new cabinet facing, countertops, and a massive new island with additional cabinetry. A new electric fireplace was installed on the outside family room wall with a wainscoting and brick surround. Additional custom wainscoting was installed in the front entry and stairwell to the upstairs. New flooring and paint throughout, new trim, doors, and railing were also added. All three bathrooms were gutted and re-done with beautiful cabinets, counters, and tile. A custom bench with lockers and cubby storage was also created for the main floor hallway / back entry. What a transformation! A completely new and modern home inside!
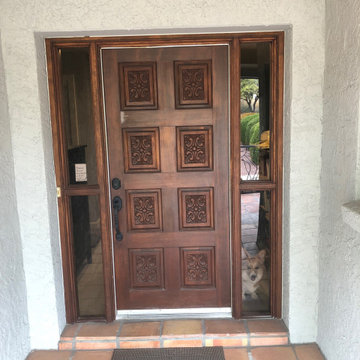
Replace Southwest Style Mexican carve panel ront doorand sidelights to a contemporary style.
フェニックスにあるお手頃価格の小さなコンテンポラリースタイルのおしゃれな玄関 (グレーの壁、木目調のドア、セラミックタイルの床、グレーの床、羽目板の壁) の写真
フェニックスにあるお手頃価格の小さなコンテンポラリースタイルのおしゃれな玄関 (グレーの壁、木目調のドア、セラミックタイルの床、グレーの床、羽目板の壁) の写真
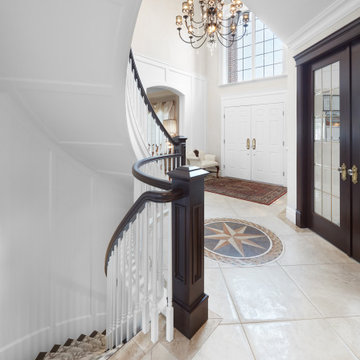
Front foyer renovation - featuring wainscotting, cherry pillars, coffered ceilings & solid core doors.
エドモントンにあるトラディショナルスタイルのおしゃれな玄関ロビー (白い壁、セラミックタイルの床、白いドア、ベージュの床、格子天井、羽目板の壁) の写真
エドモントンにあるトラディショナルスタイルのおしゃれな玄関ロビー (白い壁、セラミックタイルの床、白いドア、ベージュの床、格子天井、羽目板の壁) の写真
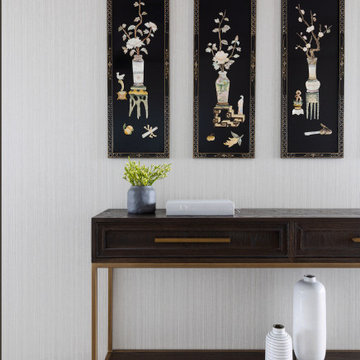
The apartment entrance is transformed into a light filled space. The existing dark timber panelling was replaced with a light organic textural panelling which blurred the line that defines the ceiling height allowing the light and space to feel open and inviting
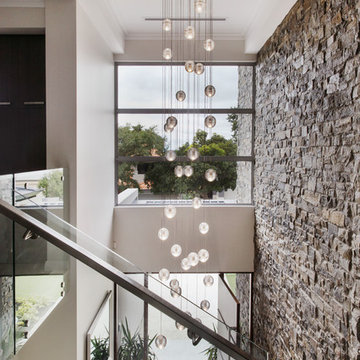
Designed for families who love to entertain, relax and socialise in style, the Promenade offers plenty of personal space for every member of the family, as well as catering for guests or inter-generational living.
The first of two luxurious master suites is downstairs, complete with two walk-in robes and spa ensuite. Four generous children’s bedrooms are grouped around their own bathroom. At the heart of the home is the huge designer kitchen, with a big stone island bench, integrated appliances and separate scullery. Seamlessly flowing from the kitchen are spacious indoor and outdoor dining and lounge areas, a family room, games room and study.
For guests or family members needing a little more privacy, there is a second master suite upstairs, along with a sitting room and a theatre with a 150-inch screen, projector and surround sound.
No expense has been spared, with high feature ceilings throughout, three powder rooms, a feature tiled fireplace in the family room, alfresco kitchen, outdoor shower, under-floor heating, storerooms, video security, garaging for three cars and more.
The Promenade is definitely worth a look! It is currently available for viewing by private inspection only, please contact Daniel Marcolina on 0419 766 658
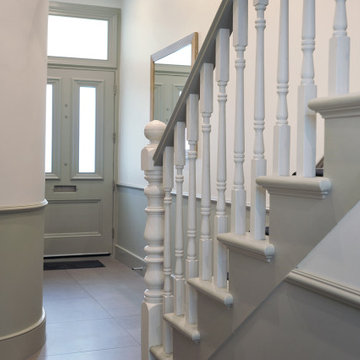
Neutral entrance hall into the colorful living room.
ロンドンにある高級な中くらいなトラディショナルスタイルのおしゃれな玄関ホール (白い壁、セラミックタイルの床、グレーのドア、グレーの床、格子天井、羽目板の壁) の写真
ロンドンにある高級な中くらいなトラディショナルスタイルのおしゃれな玄関ホール (白い壁、セラミックタイルの床、グレーのドア、グレーの床、格子天井、羽目板の壁) の写真
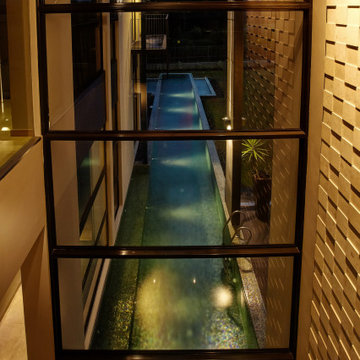
The double height foyer allows a view out to the lap pool and golf course beyond. The double height wall is clad with an 3D stone cladding. The lap pool is finished with glass mosaics.
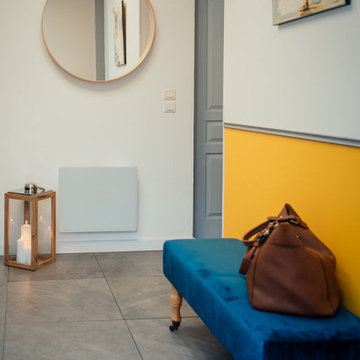
Rénovation totale d'une maison traditionnelle
Mes clients ont eu un réel coup de coeur pour cette maison pleine de charme, mais ils souhaitaient la remettre au gout du jour .
Le travail ici, était d'éclaircir au maximum les pièces, car beaucoup de boiseries et d'apporter un style plus actuel, coloré et chic à la fois ( comme ma cliente ;) !!!)
Le choix des couleurs s'est fait naturellement car nous étions vraiment sur la même longueur d'ondes.
Un gros travail d’embellissement a été effectué avec l'expertise d'un maître d'œuvre
- changement des sols; carrelage cuisine, bureau et entrée et parquet sur la partie salle à manger salon.
- peinture totale de tout les murs et plafond
- démolition de la cheminée et mise en place d'un poêle
- changement des menuiseries.
- ameublement et décoration.
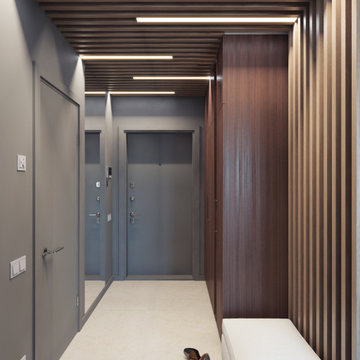
Коридор в серых и коричневых тонах с со стеной из декоративных реек
他の地域にあるお手頃価格の中くらいなコンテンポラリースタイルのおしゃれな玄関ドア (グレーの壁、セラミックタイルの床、グレーのドア、ベージュの床、板張り天井、羽目板の壁) の写真
他の地域にあるお手頃価格の中くらいなコンテンポラリースタイルのおしゃれな玄関ドア (グレーの壁、セラミックタイルの床、グレーのドア、ベージュの床、板張り天井、羽目板の壁) の写真
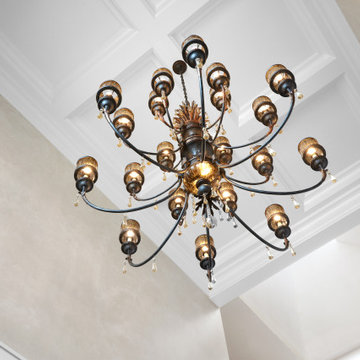
Front entry coffered ceiling
エドモントンにあるトラディショナルスタイルのおしゃれな玄関ロビー (白い壁、セラミックタイルの床、白いドア、ベージュの床、格子天井、羽目板の壁) の写真
エドモントンにあるトラディショナルスタイルのおしゃれな玄関ロビー (白い壁、セラミックタイルの床、白いドア、ベージュの床、格子天井、羽目板の壁) の写真
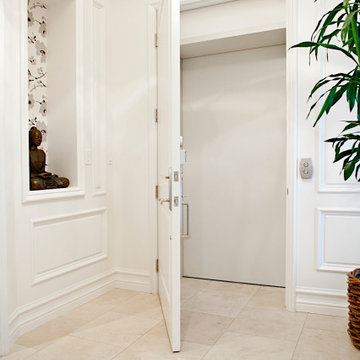
New millwork, lighting, wallpaper and flooring to enhance main condo entrance. Also added new elevator door for design and added security.
ラスベガスにある高級な中くらいなビーチスタイルのおしゃれな玄関ロビー (白い壁、トラバーチンの床、白いドア、ベージュの床、クロスの天井、羽目板の壁) の写真
ラスベガスにある高級な中くらいなビーチスタイルのおしゃれな玄関ロビー (白い壁、トラバーチンの床、白いドア、ベージュの床、クロスの天井、羽目板の壁) の写真
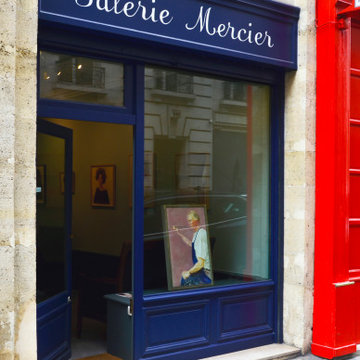
Rien de tel qu'un peu de bleu pour égayer une journée. Lors de la rénovation de sa galerie, le client demande plus de lumière pour mettre en avant ses oeuvres. Pour lui, AOUN INTERIEURS a alors imaginé un projet avec une palette spécifique et un jeu de matière aux teintes naturelles. Aujourd'hui la galerie a gagné en taille et en clarté avec l'apport supplémentaire des fenêtres. Et surtout, le regard peut profiter pleinement de la mise en valeurs des tableaux.
玄関 (セラミックタイルの床、トラバーチンの床、ベージュの床、グレーの床、羽目板の壁) の写真
1
