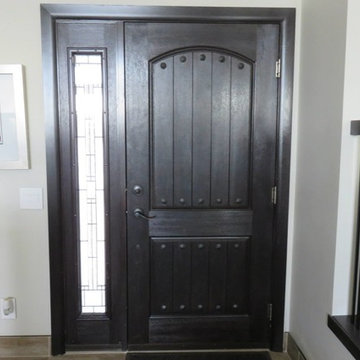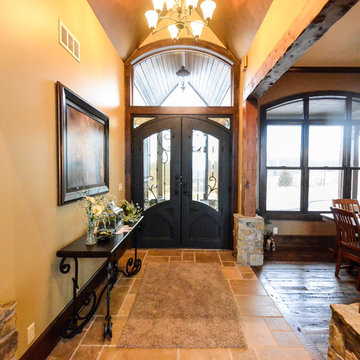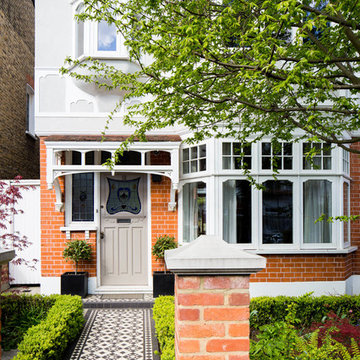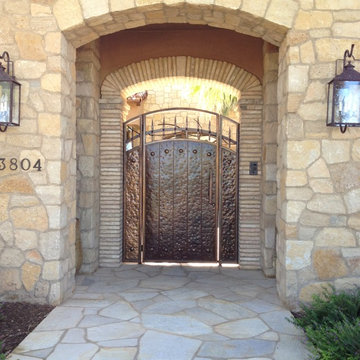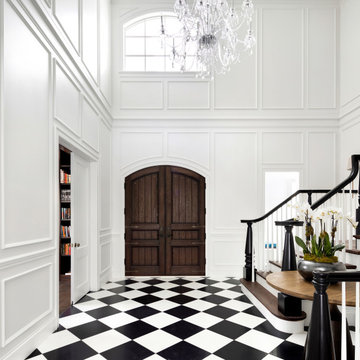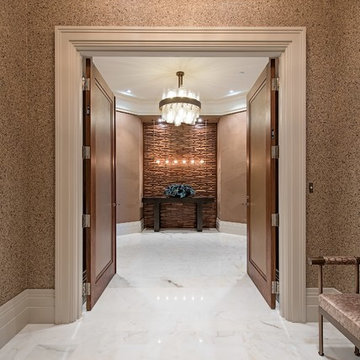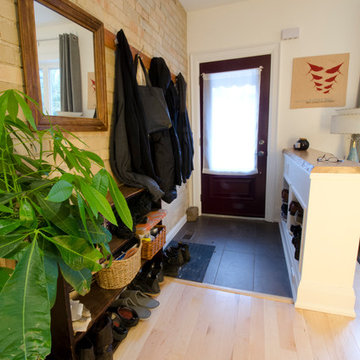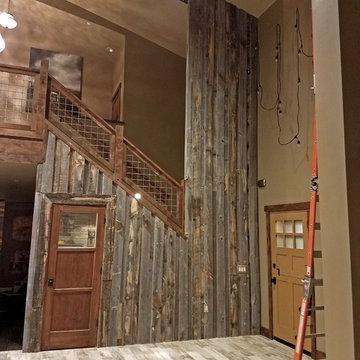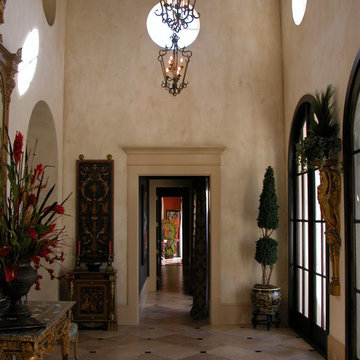玄関 (セラミックタイルの床、テラゾーの床、茶色いドア) の写真
絞り込み:
資材コスト
並び替え:今日の人気順
写真 41〜60 枚目(全 343 枚)
1/4
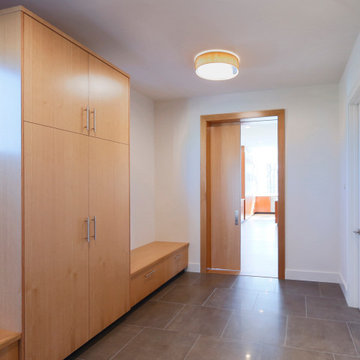
フィラデルフィアにある高級な中くらいなコンテンポラリースタイルのおしゃれな玄関ラウンジ (白い壁、セラミックタイルの床、茶色いドア、グレーの床) の写真
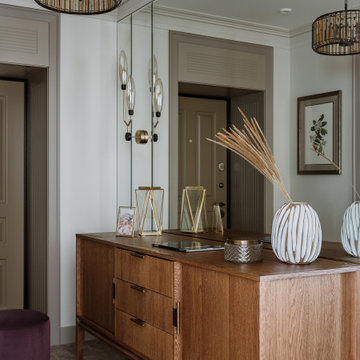
Фото: Шангина Ольга
Стиль: Рябова Ольга
モスクワにあるお手頃価格の中くらいなコンテンポラリースタイルのおしゃれな玄関ドア (ベージュの壁、セラミックタイルの床、茶色いドア、茶色い床) の写真
モスクワにあるお手頃価格の中くらいなコンテンポラリースタイルのおしゃれな玄関ドア (ベージュの壁、セラミックタイルの床、茶色いドア、茶色い床) の写真
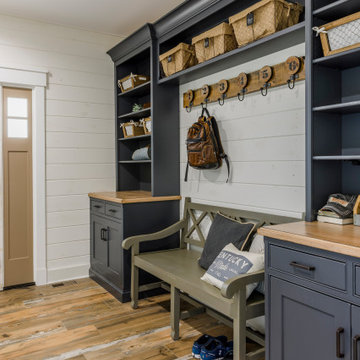
Beautiful and functional farmhouse mudroom complete with custom cabinetry and shiplap
ルイビルにある広いカントリー風のおしゃれなマッドルーム (白い壁、セラミックタイルの床、茶色いドア、塗装板張りの壁) の写真
ルイビルにある広いカントリー風のおしゃれなマッドルーム (白い壁、セラミックタイルの床、茶色いドア、塗装板張りの壁) の写真
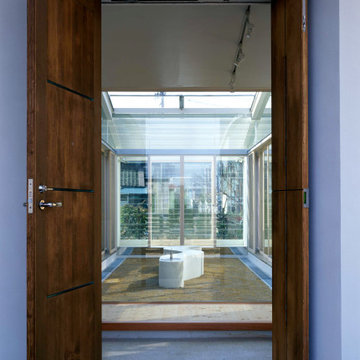
玄関ドアを開けると正面に中庭が見える
他の地域にある中くらいなコンテンポラリースタイルのおしゃれな玄関 (白い壁、テラゾーの床、茶色いドア、グレーの床、塗装板張りの天井、塗装板張りの壁、白い天井) の写真
他の地域にある中くらいなコンテンポラリースタイルのおしゃれな玄関 (白い壁、テラゾーの床、茶色いドア、グレーの床、塗装板張りの天井、塗装板張りの壁、白い天井) の写真
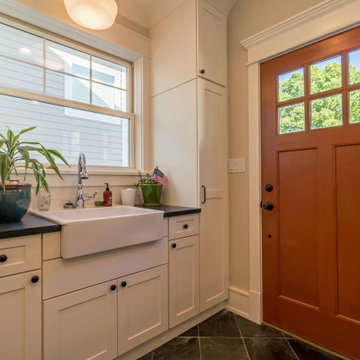
シカゴにある高級な中くらいなカントリー風のおしゃれなマッドルーム (ベージュの壁、セラミックタイルの床、茶色いドア、グレーの床、クロスの天井、塗装板張りの壁、白い天井) の写真
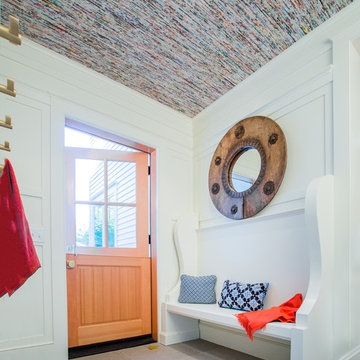
A home this vibrant is something to admire. We worked alongside Greg Baudoin Interior Design, who brought this home to life using color. Together, we saturated the cottage retreat with floor to ceiling personality and custom finishes. The rich color palette presented in the décor pairs beautifully with natural materials such as Douglas fir planks and maple end cut countertops.
Surprising features lie around every corner. In one room alone you’ll find a woven fabric ceiling and a custom wooden bench handcrafted by Birchwood carpenters. As you continue throughout the home, you’ll admire the custom made nickel slot walls and glimpses of brass hardware. As they say, the devil is in the detail.
Photo credit: Jacqueline Southby
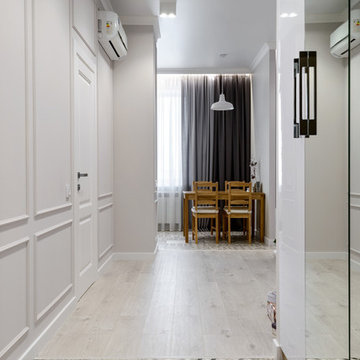
Виталий Иванов
ノボシビルスクにあるお手頃価格の小さなトランジショナルスタイルのおしゃれな玄関ホール (ベージュの壁、セラミックタイルの床、茶色いドア、グレーの床) の写真
ノボシビルスクにあるお手頃価格の小さなトランジショナルスタイルのおしゃれな玄関ホール (ベージュの壁、セラミックタイルの床、茶色いドア、グレーの床) の写真
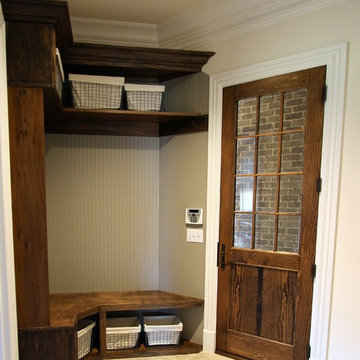
J.Wallace
ナッシュビルにあるお手頃価格の中くらいなトラディショナルスタイルのおしゃれなマッドルーム (グレーの壁、セラミックタイルの床、茶色いドア) の写真
ナッシュビルにあるお手頃価格の中くらいなトラディショナルスタイルのおしゃれなマッドルーム (グレーの壁、セラミックタイルの床、茶色いドア) の写真
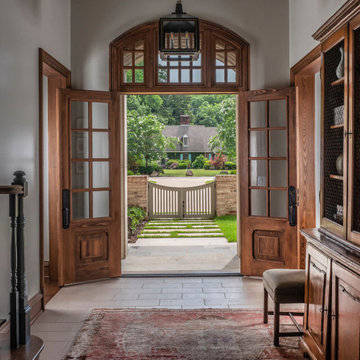
This home was built in an infill lot in an older, established, East Memphis neighborhood. We wanted to make sure that the architecture fits nicely into the mature neighborhood context. The clients enjoy the architectural heritage of the English Cotswold and we have created an updated/modern version of this style with all of the associated warmth and charm. As with all of our designs, having a lot of natural light in all the spaces is very important. The main gathering space has a beamed ceiling with windows on multiple sides that allows natural light to filter throughout the space and also contains an English fireplace inglenook. The interior woods and exterior materials including the brick and slate roof were selected to enhance that English cottage architecture.
Builder: Eddie Kircher Construction
Interior Designer: Rhea Crenshaw Interiors
Photographer: Ross Group Creative
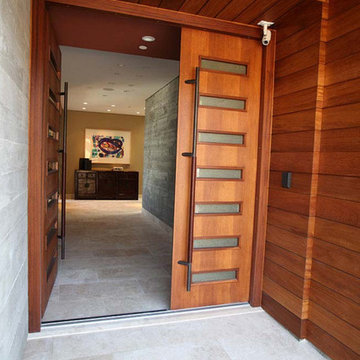
This home features concrete interior and exterior walls, giving it a chic modern look. The Interior concrete walls were given a wood texture giving it a one of a kind look.
We are responsible for all concrete work seen. This includes the entire concrete structure of the home, including the interior walls, stairs and fire places. We are also responsible for the structural concrete and the installation of custom concrete caissons into bed rock to ensure a solid foundation as this home sits over the water. All interior furnishing was done by a professional after we completed the construction of the home.

Photo by: atg.photography
オースティンにあるラスティックスタイルのおしゃれなマッドルーム (ベージュの壁、セラミックタイルの床、茶色いドア、茶色い床) の写真
オースティンにあるラスティックスタイルのおしゃれなマッドルーム (ベージュの壁、セラミックタイルの床、茶色いドア、茶色い床) の写真
玄関 (セラミックタイルの床、テラゾーの床、茶色いドア) の写真
3
