玄関 (セラミックタイルの床、畳、テラゾーの床、板張り壁) の写真
絞り込み:
資材コスト
並び替え:今日の人気順
写真 1〜20 枚目(全 79 枚)
1/5

Dans cette maison datant de 1993, il y avait une grande perte de place au RDCH; Les clients souhaitaient une rénovation totale de ce dernier afin de le restructurer. Ils rêvaient d'un espace évolutif et chaleureux. Nous avons donc proposé de re-cloisonner l'ensemble par des meubles sur mesure et des claustras. Nous avons également proposé d'apporter de la lumière en repeignant en blanc les grandes fenêtres donnant sur jardin et en retravaillant l'éclairage. Et, enfin, nous avons proposé des matériaux ayant du caractère et des coloris apportant du peps!

Прихожая кантри. Шкаф с зеркалами, Mister Doors, зеркало в красивой раме.
他の地域にあるお手頃価格の中くらいなカントリー風のおしゃれな玄関ホール (ベージュの壁、セラミックタイルの床、茶色いドア、青い床、板張り天井、板張り壁) の写真
他の地域にあるお手頃価格の中くらいなカントリー風のおしゃれな玄関ホール (ベージュの壁、セラミックタイルの床、茶色いドア、青い床、板張り天井、板張り壁) の写真
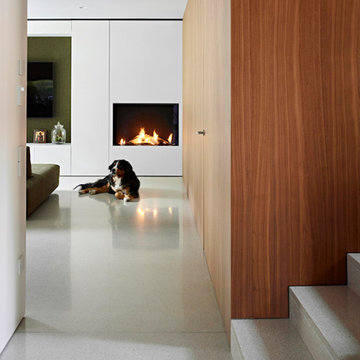
rivestimento in legno,
他の地域にあるコンテンポラリースタイルのおしゃれな玄関ロビー (テラゾーの床、グレーの床、板張り壁) の写真
他の地域にあるコンテンポラリースタイルのおしゃれな玄関ロビー (テラゾーの床、グレーの床、板張り壁) の写真

Une entrée optimisée avec des rangements haut pour ne pas encombrer l'espace. Un carrelage geométrique qui apporte de la profondeur, et des touches de noir pour l'élégance. Une assise avec des patères, et un grand liroir qui agrandit l'espace.

modern front 5-panel glass door entry custom wall wood design treatment entry closet tile floor daylight windows 5-bulb modern chandelier
ソルトレイクシティにあるモダンスタイルのおしゃれな玄関ドア (グレーの壁、セラミックタイルの床、黒いドア、茶色い床、格子天井、板張り壁) の写真
ソルトレイクシティにあるモダンスタイルのおしゃれな玄関ドア (グレーの壁、セラミックタイルの床、黒いドア、茶色い床、格子天井、板張り壁) の写真
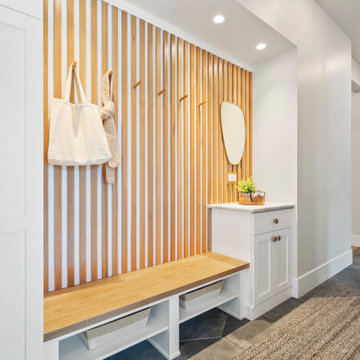
Owners entry/ mudroom with wood slats and wood hooks, custom bench and key drop countertop with storage
デンバーにあるお手頃価格の中くらいなトランジショナルスタイルのおしゃれなマッドルーム (グレーの壁、セラミックタイルの床、グレーの床、板張り壁) の写真
デンバーにあるお手頃価格の中くらいなトランジショナルスタイルのおしゃれなマッドルーム (グレーの壁、セラミックタイルの床、グレーの床、板張り壁) の写真
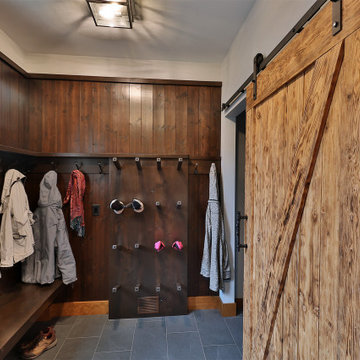
A custom bootroom with fully functional storage for a family. The boot and glove dryer keeps gear dry, the cubbies and drawers keep the clutter contained. With plenty of storage, this room is build to function.

This new house is located in a quiet residential neighborhood developed in the 1920’s, that is in transition, with new larger homes replacing the original modest-sized homes. The house is designed to be harmonious with its traditional neighbors, with divided lite windows, and hip roofs. The roofline of the shingled house steps down with the sloping property, keeping the house in scale with the neighborhood. The interior of the great room is oriented around a massive double-sided chimney, and opens to the south to an outdoor stone terrace and gardens. Photo by: Nat Rea Photography
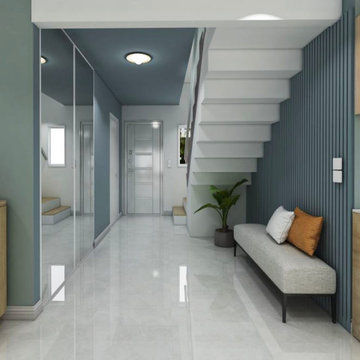
L'entrée est une vraie pièce de la maison il est important de décorer son entrée et de la rendre fonctionnelle selon vos besoins.
Ici placard pour les manteaux avec de grands miroirs, une banquette pour se déchausser.

他の地域にあるラグジュアリーな巨大なトラディショナルスタイルのおしゃれな玄関ラウンジ (茶色い壁、テラゾーの床、茶色いドア、グレーの床、三角天井、板張り壁) の写真
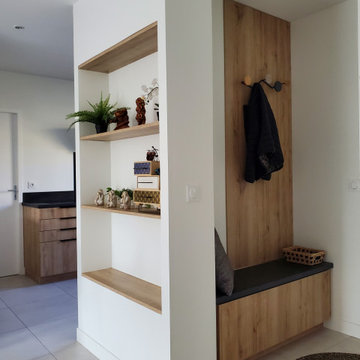
Réaménagement de l'entrée avec meuble sur mesure et bibliothèque.
トゥールーズにあるお手頃価格の小さなコンテンポラリースタイルのおしゃれな玄関ロビー (白いドア、セラミックタイルの床、グレーの床、板張り壁) の写真
トゥールーズにあるお手頃価格の小さなコンテンポラリースタイルのおしゃれな玄関ロビー (白いドア、セラミックタイルの床、グレーの床、板張り壁) の写真
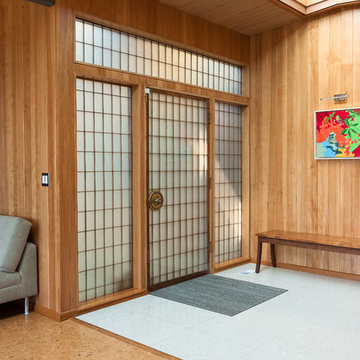
Beautiful entryway. The doors to the entry are existing and set the charm for this mid-century home. The paneling we matched to the hemlock paneling where doors were removed. The floor is a terrazo quartz floor that is very durable and meets up nicely to the cork floor.
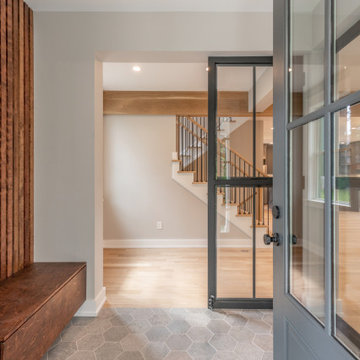
This beautiful foyer features built-ins from our fabrication shop as well as industrial metal glass partitions based on a beautiful hexagon tile floor
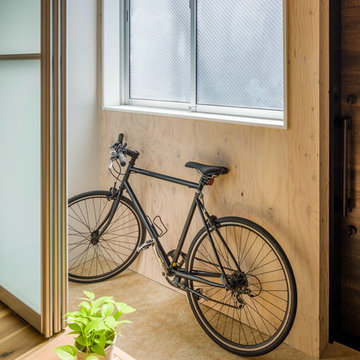
リノベーションで、元々無かったところに、あえて土間空間を作り自転車も置ける様にしています。建物出たすぐ前が道路なので、土間空間を生活空間と挟む事で、外部とのクッションになるバッファ空間になり、外の道路を人が通っても気にならない。洗濯モノを干すサンルームにもなり、外で使うモノの置き場所にもなる。
意味ある余白になっています。
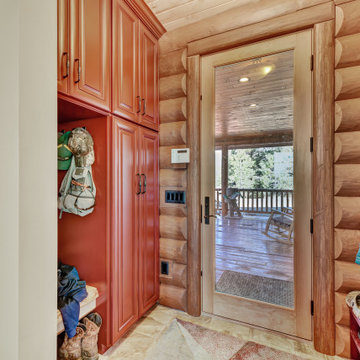
Mudroom with an abundance of storage.
他の地域にある高級な小さなラスティックスタイルのおしゃれなマッドルーム (茶色い壁、セラミックタイルの床、濃色木目調のドア、茶色い床、板張り壁) の写真
他の地域にある高級な小さなラスティックスタイルのおしゃれなマッドルーム (茶色い壁、セラミックタイルの床、濃色木目調のドア、茶色い床、板張り壁) の写真
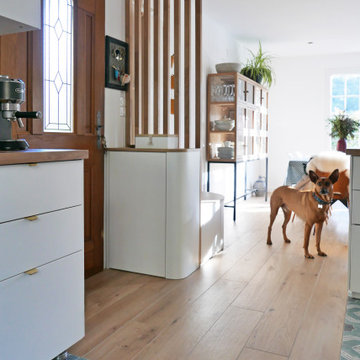
Projet de conception et rénovation d'une petite cuisine et entrée.
Tout l'enjeu de ce projet était de créer une transition entre les différents espaces.
Nous avons usé d'astuces pour permettre l'installation d'un meuble d'entrée, d'un plan snack tout en créant une harmonie générale sans cloisonner ni compromettre la circulation. Les zones sont définies grâce à l'association de deux carrelages au sol et grâce à la pose de claustras en bois massif créant un fil conducteur.
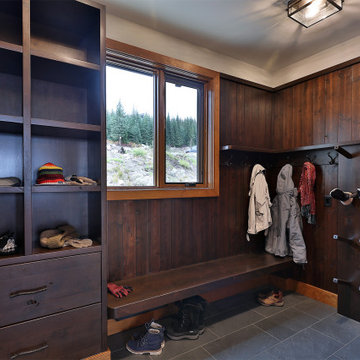
A custom bootroom with fully functional storage for a family. The boot and glove dryer keeps gear dry, the cubbies and drawers keep the clutter contained. With plenty of storage, this room is build to function.
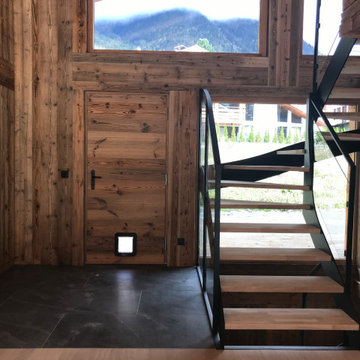
Hall d'entrée avec porte habillée en vieux bois brûlé soleil. Escalier en métal et chêne sur mesure. Bardage en vieux bois brulé soleil et sol en pierre noire. Placard d'entrée invisible en vieux bois brûlé soleil.
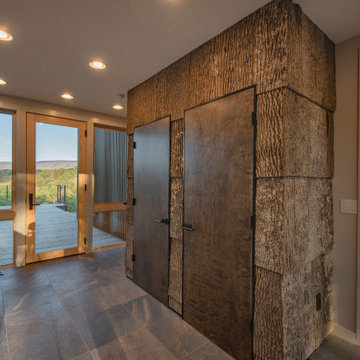
The entry of Camp May, featuring the poplar bark siding used on the exterior.
モダンスタイルのおしゃれな玄関 (セラミックタイルの床、淡色木目調のドア、板張り壁) の写真
モダンスタイルのおしゃれな玄関 (セラミックタイルの床、淡色木目調のドア、板張り壁) の写真
玄関 (セラミックタイルの床、畳、テラゾーの床、板張り壁) の写真
1
