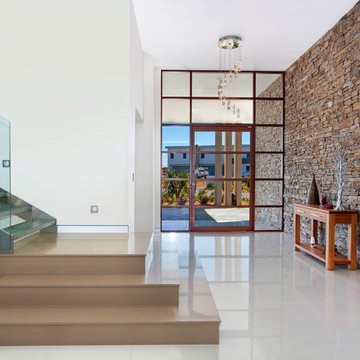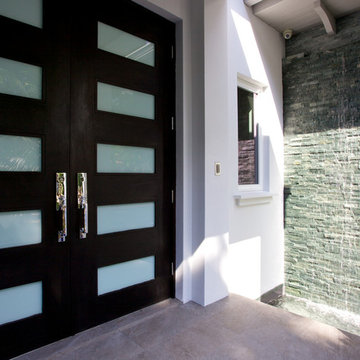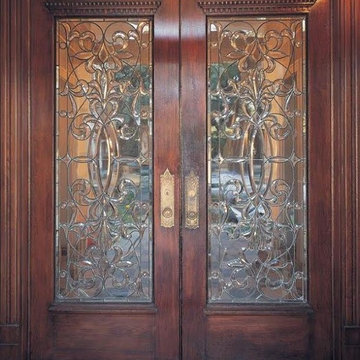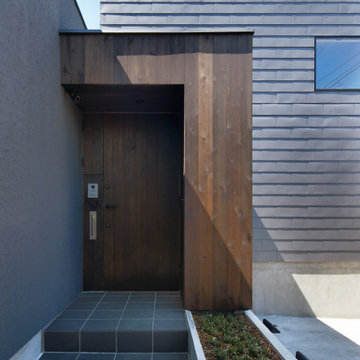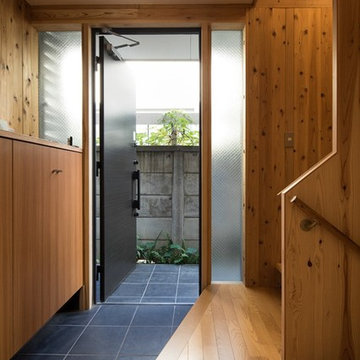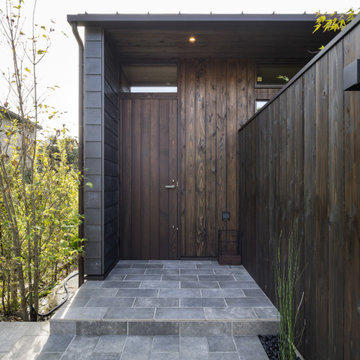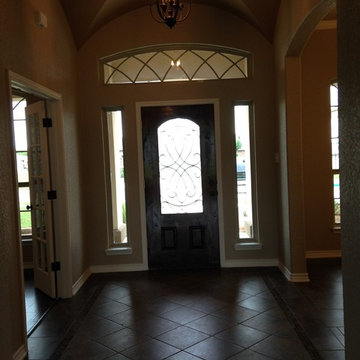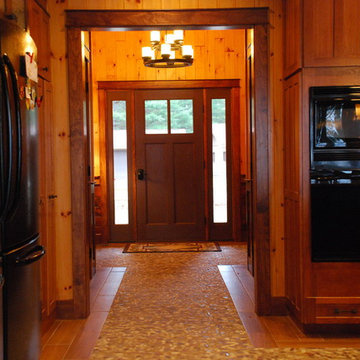玄関 (セラミックタイルの床、磁器タイルの床、濃色木目調のドア、茶色い壁) の写真
絞り込み:
資材コスト
並び替え:今日の人気順
写真 1〜20 枚目(全 84 枚)
1/5
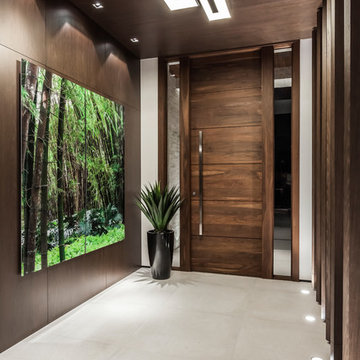
Emilio Collavita- Photographer
マイアミにあるラグジュアリーな広いコンテンポラリースタイルのおしゃれな玄関ロビー (茶色い壁、磁器タイルの床、濃色木目調のドア、グレーの床) の写真
マイアミにあるラグジュアリーな広いコンテンポラリースタイルのおしゃれな玄関ロビー (茶色い壁、磁器タイルの床、濃色木目調のドア、グレーの床) の写真
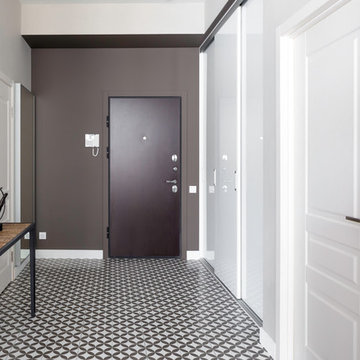
фотограф Виталий Доможиров
モスクワにあるお手頃価格の中くらいなコンテンポラリースタイルのおしゃれな玄関ドア (茶色い壁、磁器タイルの床、濃色木目調のドア、茶色い床) の写真
モスクワにあるお手頃価格の中くらいなコンテンポラリースタイルのおしゃれな玄関ドア (茶色い壁、磁器タイルの床、濃色木目調のドア、茶色い床) の写真
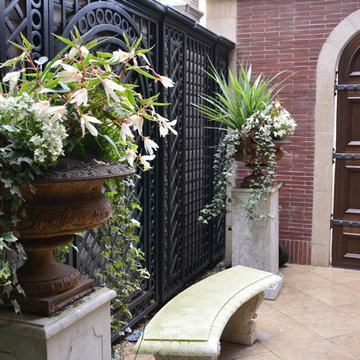
サンフランシスコにあるお手頃価格の中くらいなヴィクトリアン調のおしゃれな玄関ドア (茶色い壁、セラミックタイルの床、濃色木目調のドア) の写真
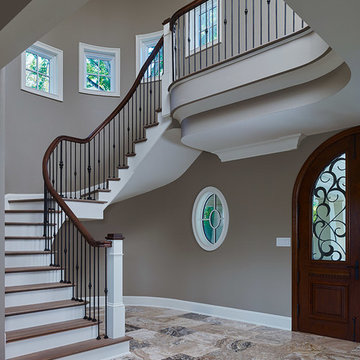
Perched above the beautiful Delaware River in the historic village of New Hope, Bucks County, Pennsylvania sits this magnificent custom home designed by OMNIA Group Architects. According to Partner, Brian Mann,"This riverside property required a nuanced approach so that it could at once be both a part of this eclectic village streetscape and take advantage of the spectacular waterfront setting." Further complicating the study, the lot was narrow, it resides in the floodplain and the program required the Master Suite to be on the main level. To meet these demands, OMNIA dispensed with conventional historicist styles and created an open plan blended with traditional forms punctuated by vast rows of glass windows and doors to bring in the panoramic views of Lambertville, the bridge, the wooded opposite bank and the river. Mann adds, "Because I too live along the river, I have a special respect for its ever changing beauty - and I appreciate that riverfront structures have a responsibility to enhance the views from those on the water." Hence the riverside facade is as beautiful as the street facade. A sweeping front porch integrates the entry with the vibrant pedestrian streetscape. Low garden walls enclose a beautifully landscaped courtyard defining private space without turning its back on the street. Once inside, the natural setting explodes into view across the back of each of the main living spaces. For a home with so few walls, spaces feel surprisingly intimate and well defined. The foyer is elegant and features a free flowing curved stair that rises in a turret like enclosure dotted with windows that follow the ascending stairs like a sculpture. "Using changes in ceiling height, finish materials and lighting, we were able to define spaces without boxing spaces in" says Mann adding, "the dynamic horizontality of the river is echoed along the axis of the living space; the natural movement from kitchen to dining to living rooms following the current of the river." Service elements are concentrated along the front to create a visual and noise barrier from the street and buttress a calm hall that leads to the Master Suite. The master bedroom shares the views of the river, while the bath and closet program are set up for pure luxuriating. The second floor features a common loft area with a large balcony overlooking the water. Two children's suites flank the loft - each with their own exquisitely crafted baths and closets. Continuing the balance between street and river, an open air bell-tower sits above the entry porch to bring life and light to the street. Outdoor living was part of the program from the start. A covered porch with outdoor kitchen and dining and lounge area and a fireplace brings 3-season living to the river. And a lovely curved patio lounge surrounded by grand landscaping by LDG finishes the experience. OMNIA was able to bring their design talents to the finish materials too including cabinetry, lighting, fixtures, colors and furniture
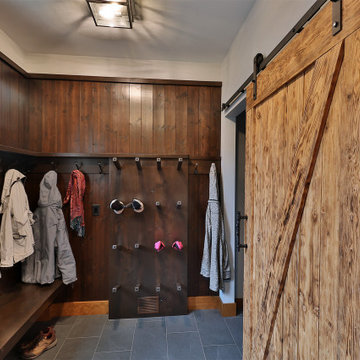
A custom bootroom with fully functional storage for a family. The boot and glove dryer keeps gear dry, the cubbies and drawers keep the clutter contained. With plenty of storage, this room is build to function.
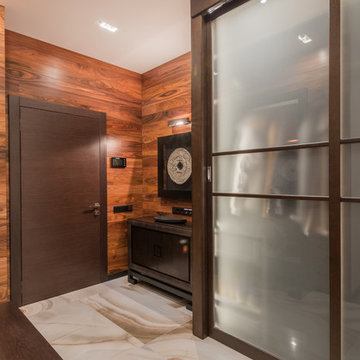
Вольдемар Деревенец
他の地域にあるラグジュアリーな広いコンテンポラリースタイルのおしゃれな玄関収納 (磁器タイルの床、濃色木目調のドア、茶色い壁) の写真
他の地域にあるラグジュアリーな広いコンテンポラリースタイルのおしゃれな玄関収納 (磁器タイルの床、濃色木目調のドア、茶色い壁) の写真
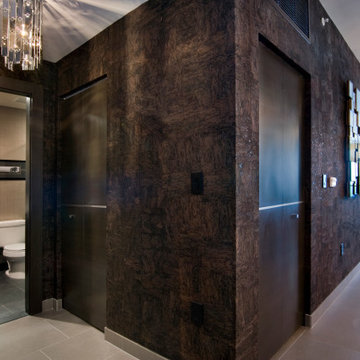
Brown cork wall paper wraps the front entry wall, past the kitchen, in to the living room as an accent wall.
マイアミにある高級な中くらいなモダンスタイルのおしゃれな玄関ホール (茶色い壁、磁器タイルの床、濃色木目調のドア、グレーの床、壁紙) の写真
マイアミにある高級な中くらいなモダンスタイルのおしゃれな玄関ホール (茶色い壁、磁器タイルの床、濃色木目調のドア、グレーの床、壁紙) の写真
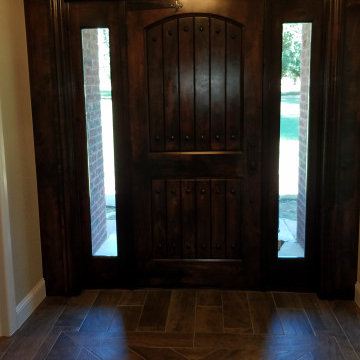
Installed a new wood front door with curved transom and side lights. We stained the door a darker espresso to ,match the customers kitchen cabinets.
他の地域にあるトラディショナルスタイルのおしゃれな玄関ドア (茶色い壁、磁器タイルの床、濃色木目調のドア、茶色い床) の写真
他の地域にあるトラディショナルスタイルのおしゃれな玄関ドア (茶色い壁、磁器タイルの床、濃色木目調のドア、茶色い床) の写真
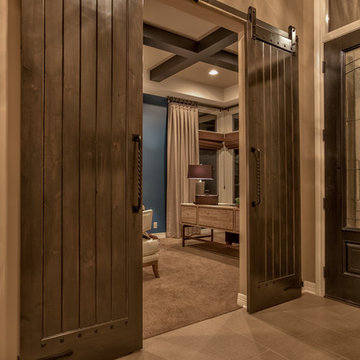
Interior Design by Shawn Falcone and Michele Hybner. Photo by Amoura Productions.
オマハにある中くらいなトラディショナルスタイルのおしゃれな玄関ドア (茶色い壁、磁器タイルの床、濃色木目調のドア、茶色い床) の写真
オマハにある中くらいなトラディショナルスタイルのおしゃれな玄関ドア (茶色い壁、磁器タイルの床、濃色木目調のドア、茶色い床) の写真
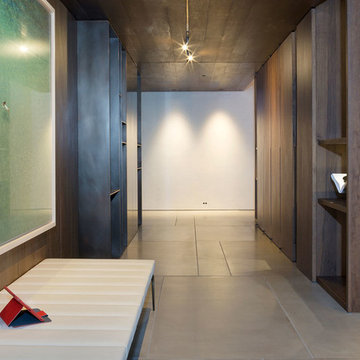
Entry
マイアミにあるラグジュアリーな中くらいなコンテンポラリースタイルのおしゃれな玄関ロビー (茶色い壁、濃色木目調のドア、磁器タイルの床、ベージュの床) の写真
マイアミにあるラグジュアリーな中くらいなコンテンポラリースタイルのおしゃれな玄関ロビー (茶色い壁、濃色木目調のドア、磁器タイルの床、ベージュの床) の写真
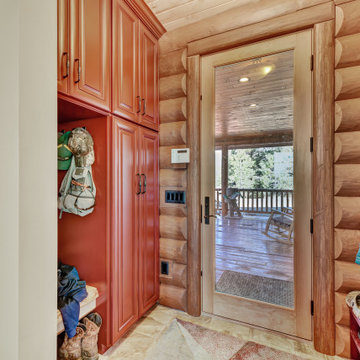
Mudroom with an abundance of storage.
他の地域にある高級な小さなラスティックスタイルのおしゃれなマッドルーム (茶色い壁、セラミックタイルの床、濃色木目調のドア、茶色い床、板張り壁) の写真
他の地域にある高級な小さなラスティックスタイルのおしゃれなマッドルーム (茶色い壁、セラミックタイルの床、濃色木目調のドア、茶色い床、板張り壁) の写真
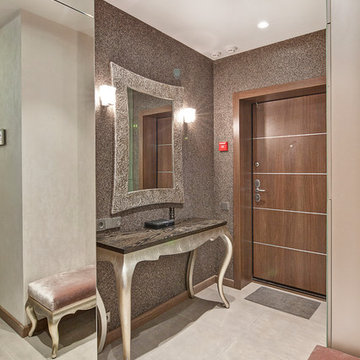
Прихожая оборудована зеркальными шкафами выполненными на заказ. Это дало возможность спрятать все необходимое и при этом не загромоздить пространство, а наоборот, зрительно увеличить его.
玄関 (セラミックタイルの床、磁器タイルの床、濃色木目調のドア、茶色い壁) の写真
1
