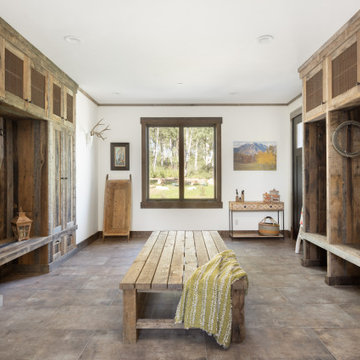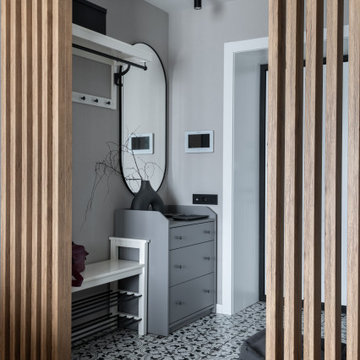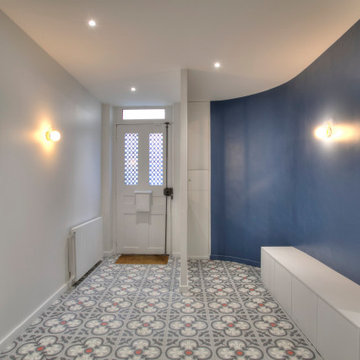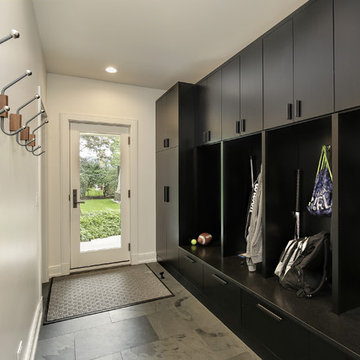片開きドア玄関 (セラミックタイルの床、磁器タイルの床) の写真
絞り込み:
資材コスト
並び替え:今日の人気順
写真 1〜20 枚目(全 10,823 枚)
1/4
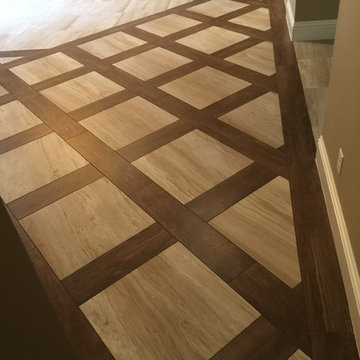
This was created out of 8"x36" Porcelain Wood Planks and 24"x24" Porcelain Tiles.
オーランドにある高級な中くらいなトラディショナルスタイルのおしゃれな玄関ドア (磁器タイルの床、ベージュの壁、濃色木目調のドア) の写真
オーランドにある高級な中くらいなトラディショナルスタイルのおしゃれな玄関ドア (磁器タイルの床、ベージュの壁、濃色木目調のドア) の写真

Keeping track of all the coats, shoes, backpacks and specialty gear for several small children can be an organizational challenge all by itself. Combine that with busy schedules and various activities like ballet lessons, little league, art classes, swim team, soccer and music, and the benefits of a great mud room organization system like this one becomes invaluable. Rather than an enclosed closet, separate cubbies for each family member ensures that everyone has a place to store their coats and backpacks. The look is neat and tidy, but easier than a traditional closet with doors, making it more likely to be used by everyone — including children. Hooks rather than hangers are easier for children and help prevent jackets from being to left on the floor. A shoe shelf beneath each cubby keeps all the footwear in order so that no one ever ends up searching for a missing shoe when they're in a hurry. a drawer above the shoe shelf keeps mittens, gloves and small items handy. A shelf with basket above each coat cubby is great for keys, wallets and small items that might otherwise become lost. The cabinets above hold gear that is out-of-season or infrequently used. An additional shoe cupboard that spans from floor to ceiling offers a place to keep boots and extra shoes.
White shaker style cabinet doors with oil rubbed bronze hardware presents a simple, clean appearance to organize the clutter, while bead board panels at the back of the coat cubbies adds a casual, country charm.
Designer - Gerry Ayala
Photo - Cathy Rabeler

Free ebook, Creating the Ideal Kitchen. DOWNLOAD NOW
We went with a minimalist, clean, industrial look that feels light, bright and airy. The island is a dark charcoal with cool undertones that coordinates with the cabinetry and transom work in both the neighboring mudroom and breakfast area. White subway tile, quartz countertops, white enamel pendants and gold fixtures complete the update. The ends of the island are shiplap material that is also used on the fireplace in the next room.
In the new mudroom, we used a fun porcelain tile on the floor to get a pop of pattern, and walnut accents add some warmth. Each child has their own cubby, and there is a spot for shoes below a long bench. Open shelving with spots for baskets provides additional storage for the room.
Designed by: Susan Klimala, CKBD
Photography by: LOMA Studios
For more information on kitchen and bath design ideas go to: www.kitchenstudio-ge.com
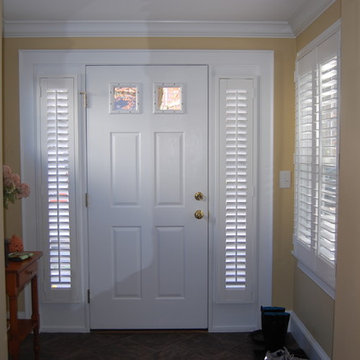
Plantation Shutters add elegance and timeless to any room. They can be shaped to any form to custom fit any window and doors. Custom colors and custom stains make Plantation shutters one of the best window treatments available.
http://www.shadesinplace.com
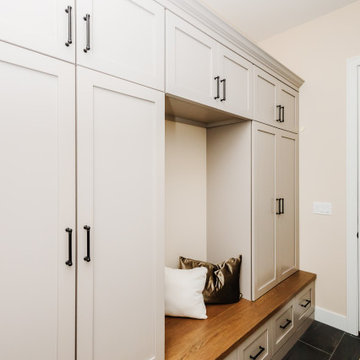
Organizational bliss meets stylish functionality in our mudroom locker. ? Say goodbye to cluttered entryways and hello to seamless organization with dedicated storage for coats, bags, and shoes.
Crafted with meticulous attention to detail, our mudroom locker combines form and function, offering a sleek solution to keep your space tidy and inviting. From busy weekdays to weekend adventures, this is where practicality meets style in perfect harmony.
Transform your entryway into a welcoming sanctuary with our custom mudroom locker.
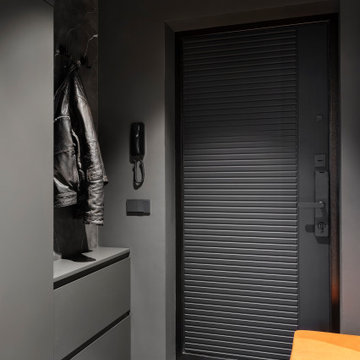
他の地域にあるお手頃価格の小さなコンテンポラリースタイルのおしゃれな玄関 (黒い壁、磁器タイルの床、黒いドア、黒い床、クロスの天井、壁紙) の写真
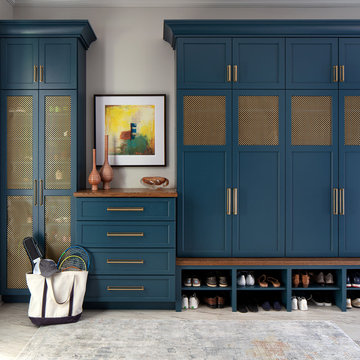
The mudroom entry off the garage is expansive and houses a dog washing station, a second laundry for pool towels and muddy athletic clothing. We did gorgeous custom cabinetry in this pretty teal color with the gold decorative metal screening to allow the lockers to breath.

As seen in this photo, the front to back view offers homeowners and guests alike a direct view and access to the deck off the back of the house. In addition to holding access to the garage, this space holds two closets. One, the homeowners are using as a coat closest and the other, a pantry closet. You also see a custom built in unit with a bench and storage. There is also access to a powder room, a bathroom that was relocated from middle of the 1st floor layout. Relocating the bathroom allowed us to open up the floor plan, offering a view directly into and out of the playroom and dining room.

This spacious mudroom in Scotch Plains, NJ, provided plenty of storage for a growing family. Drawers, locker doors with screen openings and high shelves provided enabled the mudroom to maintain a tidy appearance. Galaxy Construction, In House Photography.
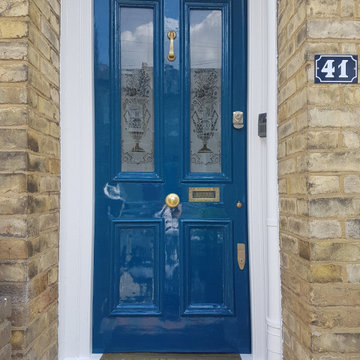
Restoring 100 years old plus door and wooden sash windows is a big task. It requires skill, knowledge, good product use, and some specialist training. As a passionate owner and operator at Mi Decor, I just love this type of work. it is touching history and making this work lats for a generation. From sanding, wood, and masonry repair to epoxy resin installation and hand-painted finish in high gloss.

For this knock down rebuild, in the established Canberra suburb of Yarralumla, the client's brief was modern Hampton style. The main finishes include Hardwood American Oak floors, shaker style joinery, patterned tiles and wall panelling, to create a classic, elegant and relaxed feel for this family home. Built by CJC Constructions. Photography by Hcreations.
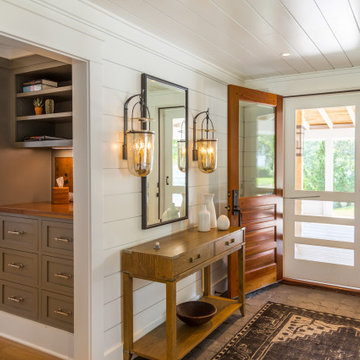
ボストンにある中くらいなビーチスタイルのおしゃれなマッドルーム (白い壁、セラミックタイルの床、木目調のドア、茶色い床、塗装板張りの天井、塗装板張りの壁) の写真
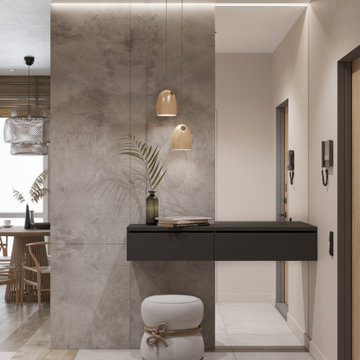
他の地域にあるお手頃価格の中くらいな北欧スタイルのおしゃれな玄関ドア (ベージュの壁、磁器タイルの床、木目調のドア、グレーの床) の写真
片開きドア玄関 (セラミックタイルの床、磁器タイルの床) の写真
1

