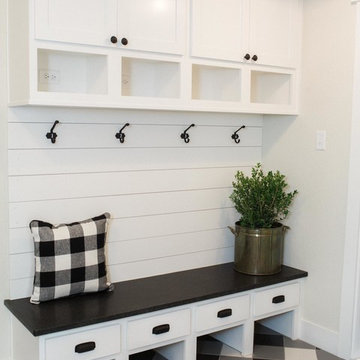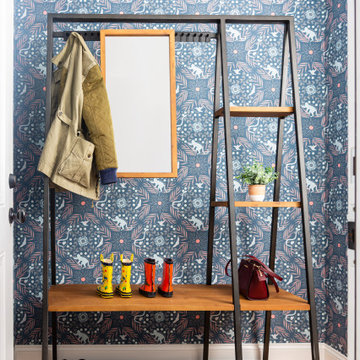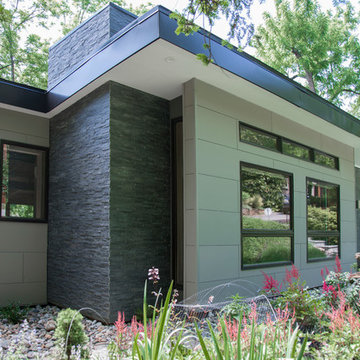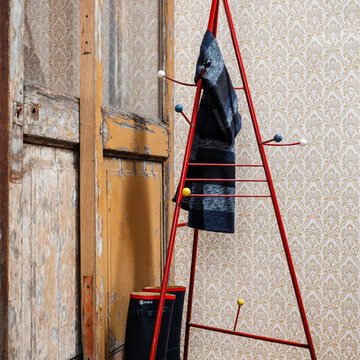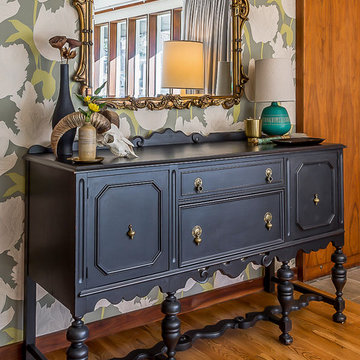玄関 (セラミックタイルの床、無垢フローリング、マルチカラーの壁) の写真
絞り込み:
資材コスト
並び替え:今日の人気順
写真 81〜100 枚目(全 513 枚)
1/4
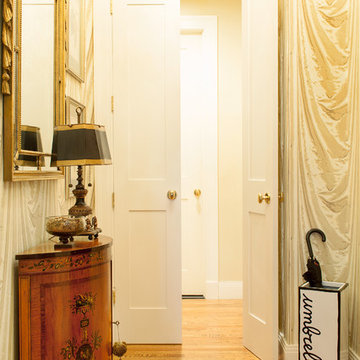
Sean Litchfield
ニューヨークにあるエクレクティックスタイルのおしゃれな玄関ホール (マルチカラーの壁、無垢フローリング、白いドア) の写真
ニューヨークにあるエクレクティックスタイルのおしゃれな玄関ホール (マルチカラーの壁、無垢フローリング、白いドア) の写真
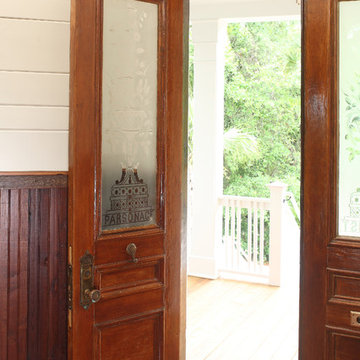
recycled doors
チャールストンにある中くらいなトラディショナルスタイルのおしゃれな玄関ドア (マルチカラーの壁、無垢フローリング、濃色木目調のドア、茶色い床) の写真
チャールストンにある中くらいなトラディショナルスタイルのおしゃれな玄関ドア (マルチカラーの壁、無垢フローリング、濃色木目調のドア、茶色い床) の写真
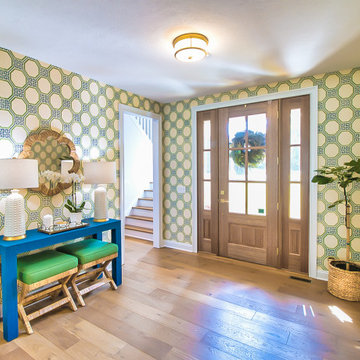
Happy Monday! Sending out good vibes with this amazing entryway decor!
.
.
#payneandpayne #homebuilder #homedecor #homedesign #custombuild #luxuryhome
#ohiohomebuilders #entrywaydecor #ohiocustomhomes #dreamhome #nahb #buildersofinsta #clevelandbuilders #waitehill #AtHomeCLE
.?@paulceroky
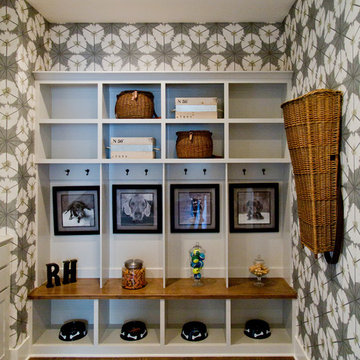
Nichole Kennelly Photography
カンザスシティにある高級な中くらいなモダンスタイルのおしゃれなマッドルーム (マルチカラーの壁、無垢フローリング、茶色い床) の写真
カンザスシティにある高級な中くらいなモダンスタイルのおしゃれなマッドルーム (マルチカラーの壁、無垢フローリング、茶色い床) の写真

This cozy lake cottage skillfully incorporates a number of features that would normally be restricted to a larger home design. A glance of the exterior reveals a simple story and a half gable running the length of the home, enveloping the majority of the interior spaces. To the rear, a pair of gables with copper roofing flanks a covered dining area that connects to a screened porch. Inside, a linear foyer reveals a generous staircase with cascading landing. Further back, a centrally placed kitchen is connected to all of the other main level entertaining spaces through expansive cased openings. A private study serves as the perfect buffer between the homes master suite and living room. Despite its small footprint, the master suite manages to incorporate several closets, built-ins, and adjacent master bath complete with a soaker tub flanked by separate enclosures for shower and water closet. Upstairs, a generous double vanity bathroom is shared by a bunkroom, exercise space, and private bedroom. The bunkroom is configured to provide sleeping accommodations for up to 4 people. The rear facing exercise has great views of the rear yard through a set of windows that overlook the copper roof of the screened porch below.
Builder: DeVries & Onderlinde Builders
Interior Designer: Vision Interiors by Visbeen
Photographer: Ashley Avila Photography
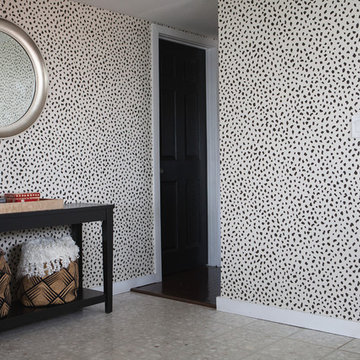
This chic home was a complete gut rehab job. After taking the home down to the studs and removing several walls, we updated the kitchen and bath. Lots of warm wood tones, mixed with luxurious marble and black accents, provide the perfect backdrop for the colorful accents brought in through furniture, art, and wallpaper.
Designed by Joy Street Design serving Oakland, Berkeley, San Francisco, and the whole of the East Bay.
For more about Joy Street Design, click here: https://www.joystreetdesign.com/
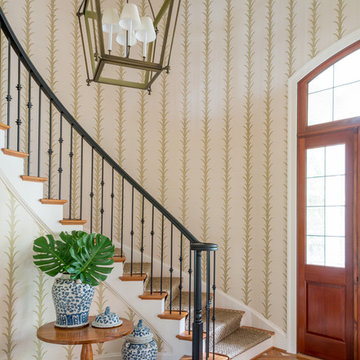
チャールストンにある広いトラディショナルスタイルのおしゃれな玄関ロビー (マルチカラーの壁、無垢フローリング、マルチカラーの床) の写真
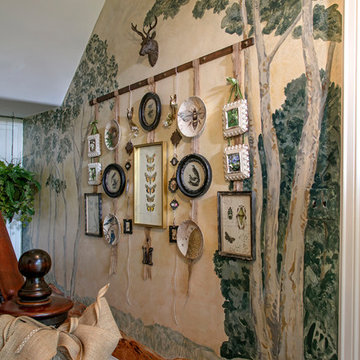
Gallery Wall
A unique take on picture rail molding using tobacco sticks, wide burlap ribbon and hooks. The walls are plaster and lathe and this allowed us to hang multiple items without littering the plaster with holes.
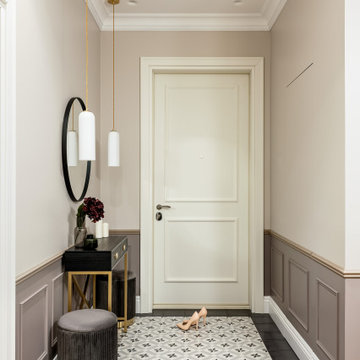
Прихожая со скрытой дверью. Консоль для мелочей и пуфы для сумок.
サンクトペテルブルクにあるお手頃価格の中くらいなトランジショナルスタイルのおしゃれな玄関ドア (マルチカラーの壁、セラミックタイルの床、白いドア) の写真
サンクトペテルブルクにあるお手頃価格の中くらいなトランジショナルスタイルのおしゃれな玄関ドア (マルチカラーの壁、セラミックタイルの床、白いドア) の写真
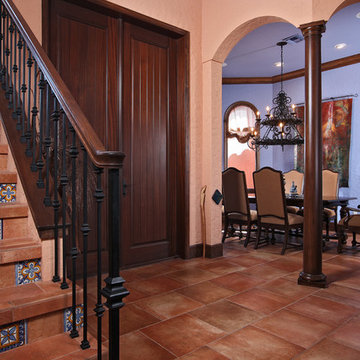
Advanced Photography Specialist
マイアミにある地中海スタイルのおしゃれな玄関ロビー (マルチカラーの壁、セラミックタイルの床、濃色木目調のドア) の写真
マイアミにある地中海スタイルのおしゃれな玄関ロビー (マルチカラーの壁、セラミックタイルの床、濃色木目調のドア) の写真
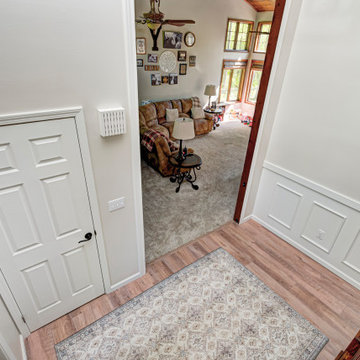
This elegant home remodel created a bright, transitional farmhouse charm, replacing the old, cramped setup with a functional, family-friendly design.
The main entrance exudes timeless elegance with a neutral palette. A polished wooden staircase takes the spotlight, while an elegant rug, perfectly matching the palette, adds warmth and sophistication to the space.
The main entrance exudes timeless elegance with a neutral palette. A polished wooden staircase takes the spotlight, while an elegant rug, perfectly matching the palette, adds warmth and sophistication to the space.
---Project completed by Wendy Langston's Everything Home interior design firm, which serves Carmel, Zionsville, Fishers, Westfield, Noblesville, and Indianapolis.
For more about Everything Home, see here: https://everythinghomedesigns.com/
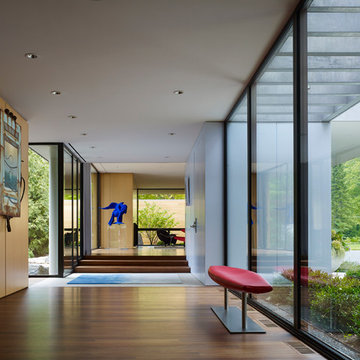
Steve Hall @ Hedrich Blessing Photographers
シカゴにある広いコンテンポラリースタイルのおしゃれな玄関ホール (マルチカラーの壁、無垢フローリング、白いドア) の写真
シカゴにある広いコンテンポラリースタイルのおしゃれな玄関ホール (マルチカラーの壁、無垢フローリング、白いドア) の写真
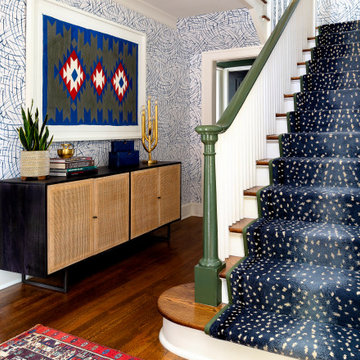
Welcoming entryway with fun wallpaper, a vintage rug, and a dynamic sunburst for lighting.
アトランタにある高級なエクレクティックスタイルのおしゃれな玄関 (マルチカラーの壁、無垢フローリング、黒いドア) の写真
アトランタにある高級なエクレクティックスタイルのおしゃれな玄関 (マルチカラーの壁、無垢フローリング、黒いドア) の写真
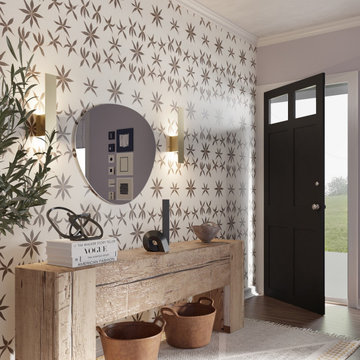
This "no-foyer" entryway showcases a layering of natural materials, textures and patterns. It features eco-friendly elements like this beautiful reclaimed railroad tie console table, handmade leather baskets, hand made ceramic bowl, natural cotton rug and non-toxic wallpaper.
玄関 (セラミックタイルの床、無垢フローリング、マルチカラーの壁) の写真
5
