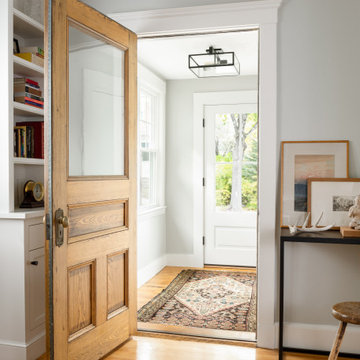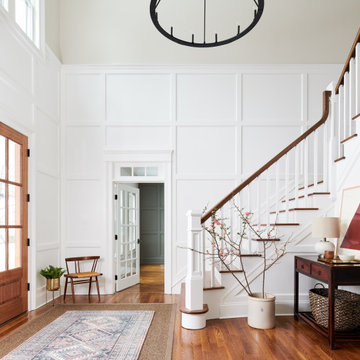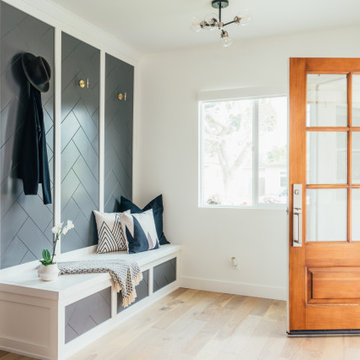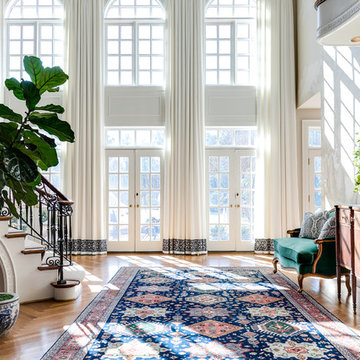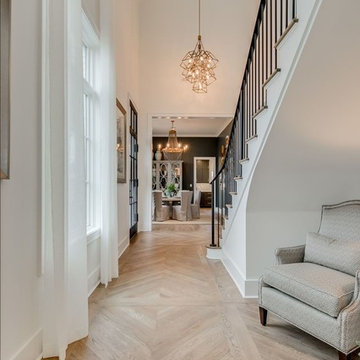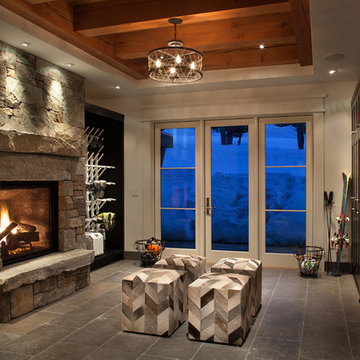玄関 (セラミックタイルの床、無垢フローリング、ガラスドア、木目調のドア) の写真
絞り込み:
資材コスト
並び替え:今日の人気順
写真 1〜20 枚目(全 6,094 枚)
1/5
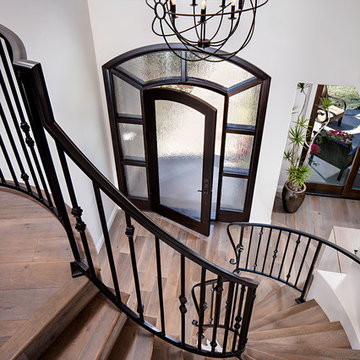
Conceptually the Clark Street remodel began with an idea of creating a new entry. The existing home foyer was non-existent and cramped with the back of the stair abutting the front door. By defining an exterior point of entry and creating a radius interior stair, the home instantly opens up and becomes more inviting. From there, further connections to the exterior were made through large sliding doors and a redesigned exterior deck. Taking advantage of the cool coastal climate, this connection to the exterior is natural and seamless
Photos by Zack Benson

As a conceptual urban infill project, the Wexley is designed for a narrow lot in the center of a city block. The 26’x48’ floor plan is divided into thirds from front to back and from left to right. In plan, the left third is reserved for circulation spaces and is reflected in elevation by a monolithic block wall in three shades of gray. Punching through this block wall, in three distinct parts, are the main levels windows for the stair tower, bathroom, and patio. The right two-thirds of the main level are reserved for the living room, kitchen, and dining room. At 16’ long, front to back, these three rooms align perfectly with the three-part block wall façade. It’s this interplay between plan and elevation that creates cohesion between each façade, no matter where it’s viewed. Given that this project would have neighbors on either side, great care was taken in crafting desirable vistas for the living, dining, and master bedroom. Upstairs, with a view to the street, the master bedroom has a pair of closets and a skillfully planned bathroom complete with soaker tub and separate tiled shower. Main level cabinetry and built-ins serve as dividing elements between rooms and framing elements for views outside.
Architect: Visbeen Architects
Builder: J. Peterson Homes
Photographer: Ashley Avila Photography
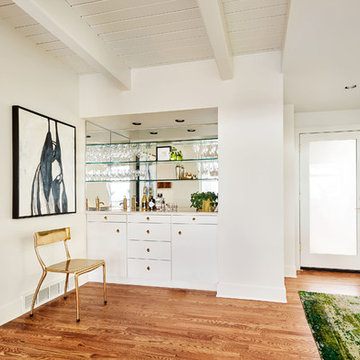
Remodel by Ostmo Construction
Interior Design by Lord Design
Photos by Blackstone Edge Studios
ポートランドにある中くらいなコンテンポラリースタイルのおしゃれな玄関 (白い壁、無垢フローリング、ガラスドア、茶色い床) の写真
ポートランドにある中くらいなコンテンポラリースタイルのおしゃれな玄関 (白い壁、無垢フローリング、ガラスドア、茶色い床) の写真

The clients bought a new construction house in Bay Head, NJ with an architectural style that was very traditional and quite formal, not beachy. For our design process I created the story that the house was owned by a successful ship captain who had traveled the world and brought back furniture and artifacts for his home. The furniture choices were mainly based on English style pieces and then we incorporated a lot of accessories from Asia and Africa. The only nod we really made to “beachy” style was to do some art with beach scenes and/or bathing beauties (original painting in the study) (vintage series of black and white photos of 1940’s bathing scenes, not shown) ,the pillow fabric in the family room has pictures of fish on it , the wallpaper in the study is actually sand dollars and we did a seagull wallpaper in the downstairs bath (not shown).
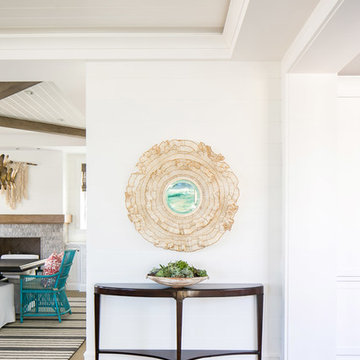
Interior Design: Blackband Design
Build: Patterson Custom Homes
Architecture: Andrade Architects
Photography: Ryan Garvin
オレンジカウンティにある中くらいなトロピカルスタイルのおしゃれな玄関ホール (白い壁、無垢フローリング、木目調のドア、茶色い床) の写真
オレンジカウンティにある中くらいなトロピカルスタイルのおしゃれな玄関ホール (白い壁、無垢フローリング、木目調のドア、茶色い床) の写真
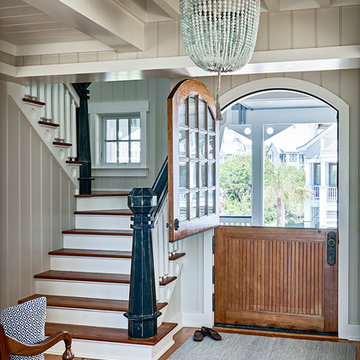
Dustin Peck Photography
ローリーにあるビーチスタイルのおしゃれな玄関ロビー (ベージュの壁、無垢フローリング、木目調のドア) の写真
ローリーにあるビーチスタイルのおしゃれな玄関ロビー (ベージュの壁、無垢フローリング、木目調のドア) の写真
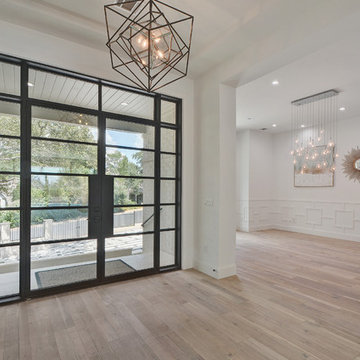
Walk on sunshine with Skyline Floorscapes' Ivory White Oak. This smooth operator of floors adds charm to any room. Its delightfully light tones will have you whistling while you work, play, or relax at home.
This amazing reclaimed wood style is a perfect environmentally-friendly statement for a modern space, or it will match the design of an older house with its vintage style. The ivory color will brighten up any room.
This engineered wood is extremely strong with nine layers and a 3mm wear layer of White Oak on top. The wood is handscraped, adding to the lived-in quality of the wood. This will make it look like it has been in your home all along.
Each piece is 7.5-in. wide by 71-in. long by 5/8-in. thick in size. It comes with a 35-year finish warranty and a lifetime structural warranty.
This is a real wood engineered flooring product made from white oak. It has a beautiful ivory color with hand scraped, reclaimed planks that are finished in oil. The planks have a tongue & groove construction that can be floated, glued or nailed down.
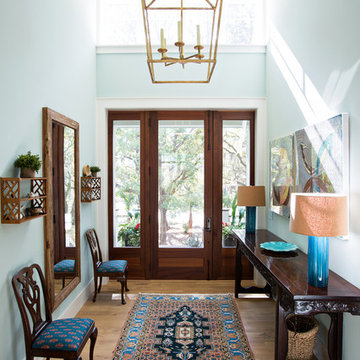
Photography by: Heirloom Creative, Andrew Cebulka
チャールストンにある中くらいなトラディショナルスタイルのおしゃれな玄関ロビー (青い壁、無垢フローリング、ガラスドア、茶色い床) の写真
チャールストンにある中くらいなトラディショナルスタイルのおしゃれな玄関ロビー (青い壁、無垢フローリング、ガラスドア、茶色い床) の写真
玄関 (セラミックタイルの床、無垢フローリング、ガラスドア、木目調のドア) の写真
1
