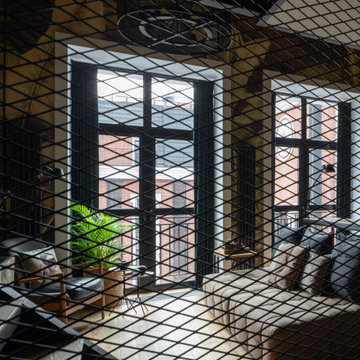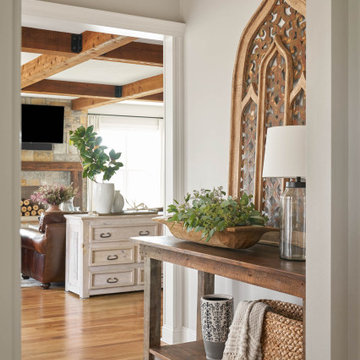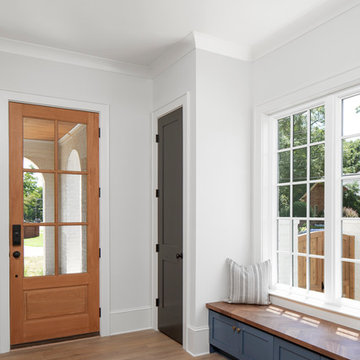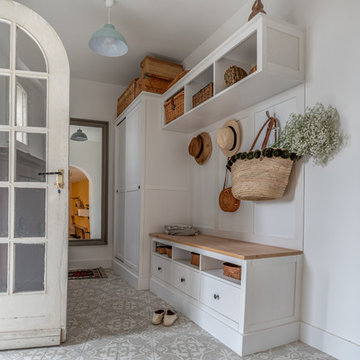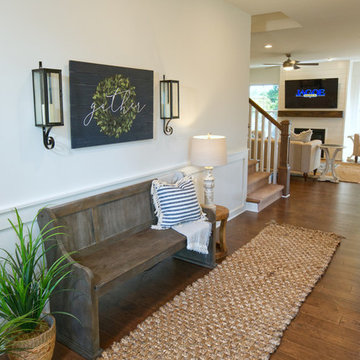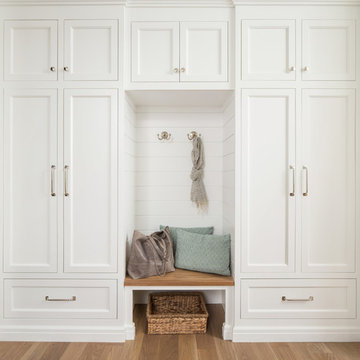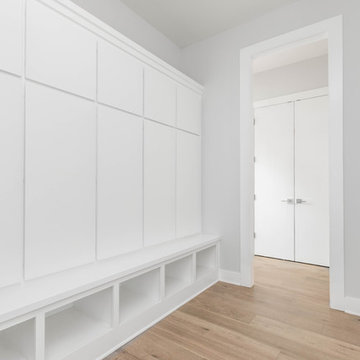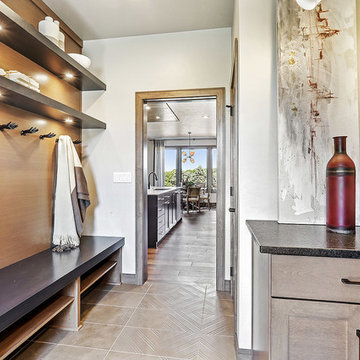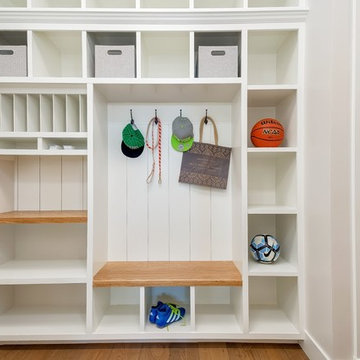玄関 (セラミックタイルの床、無垢フローリング、テラゾーの床) の写真
絞り込み:
資材コスト
並び替え:今日の人気順
写真 141〜160 枚目(全 33,594 枚)
1/4

The pencil thin stacked stone cladding the entry wall extends to the outdoors. A spectacular LED modern chandelier by Avenue Lighting creates a dramatic focal point.
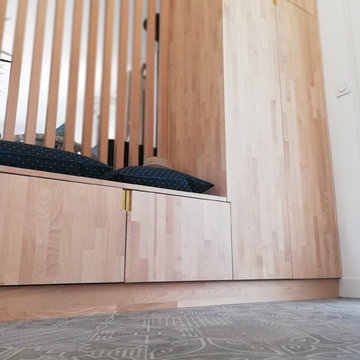
Entrée semi cloisonnée par un claustra et des rangements sur mesure.
ボルドーにある高級な中くらいな北欧スタイルのおしゃれなマッドルーム (白い壁、セラミックタイルの床、グレーの床、白いドア) の写真
ボルドーにある高級な中くらいな北欧スタイルのおしゃれなマッドルーム (白い壁、セラミックタイルの床、グレーの床、白いドア) の写真

Ma belle jungle ! Un plaisir d'arriver et de partir avec cet environnement !
パリにある高級な小さなトロピカルスタイルのおしゃれな玄関ロビー (白い壁、無垢フローリング、茶色いドア、茶色い床) の写真
パリにある高級な小さなトロピカルスタイルのおしゃれな玄関ロビー (白い壁、無垢フローリング、茶色いドア、茶色い床) の写真

The floor-to-ceiling cabinets provide customized, practical storage for hats, gloves, and shoes and just about anything else that comes through the door. To minimize scratches or dings, wainscoting was installed behind the bench for added durability.
Kara Lashuay
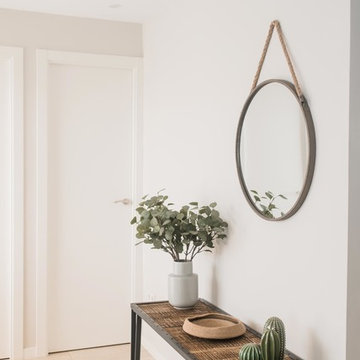
Fotografo Empresas
マドリードにあるお手頃価格の中くらいなインダストリアルスタイルのおしゃれな玄関ホール (グレーの壁、セラミックタイルの床、白いドア、グレーの床) の写真
マドリードにあるお手頃価格の中くらいなインダストリアルスタイルのおしゃれな玄関ホール (グレーの壁、セラミックタイルの床、白いドア、グレーの床) の写真
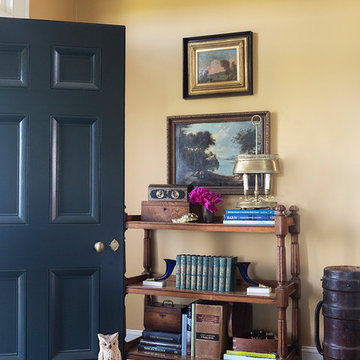
Doyle Coffin Architecture + George Ross, Photographer
ブリッジポートにあるラグジュアリーな広いカントリー風のおしゃれな玄関ドア (黄色い壁、無垢フローリング、青いドア、茶色い床) の写真
ブリッジポートにあるラグジュアリーな広いカントリー風のおしゃれな玄関ドア (黄色い壁、無垢フローリング、青いドア、茶色い床) の写真
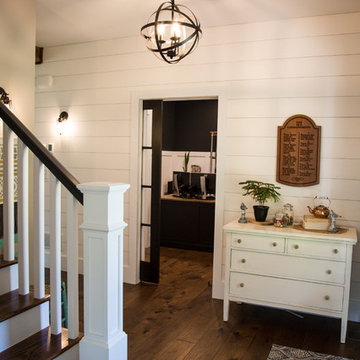
Lutography
他の地域にあるお手頃価格の中くらいなカントリー風のおしゃれな玄関ドア (ベージュの壁、無垢フローリング、黒いドア、茶色い床) の写真
他の地域にあるお手頃価格の中くらいなカントリー風のおしゃれな玄関ドア (ベージュの壁、無垢フローリング、黒いドア、茶色い床) の写真
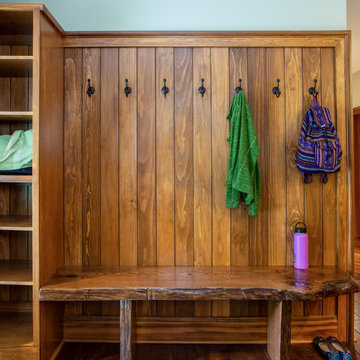
Our clients already had a cottage on Torch Lake that they loved to visit. It was a 1960s ranch that worked just fine for their needs. However, the lower level walkout became entirely unusable due to water issues. After purchasing the lot next door, they hired us to design a new cottage. Our first task was to situate the home in the center of the two parcels to maximize the view of the lake while also accommodating a yard area. Our second task was to take particular care to divert any future water issues. We took necessary precautions with design specifications to water proof properly, establish foundation and landscape drain tiles / stones, set the proper elevation of the home per ground water height and direct the water flow around the home from natural grade / drive. Our final task was to make appealing, comfortable, living spaces with future planning at the forefront. An example of this planning is placing a master suite on both the main level and the upper level. The ultimate goal of this home is for it to one day be at least a 3/4 of the year home and designed to be a multi-generational heirloom.
- Jacqueline Southby Photography

A mountain modern residence situated in the Gallatin Valley of Montana. Our modern aluminum door adds just the right amount of flair to this beautiful home designed by FORMation Architecture. The Circle F Residence has a beautiful mixture of natural stone, wood and metal, creating a home that blends flawlessly into it’s environment.
The modern door design was selected to complete the home with a warm front entrance. This signature piece is designed with horizontal cutters and a wenge wood handle accented with stainless steel caps. The obscure glass was chosen to add natural light and provide privacy to the front entry of the home. Performance was also factor in the selection of this piece; quad pane glass and a fully insulated aluminum door slab offer high performance and protection from the extreme weather. This distinctive modern aluminum door completes the home and provides a warm, beautiful entry way.
玄関 (セラミックタイルの床、無垢フローリング、テラゾーの床) の写真
8

