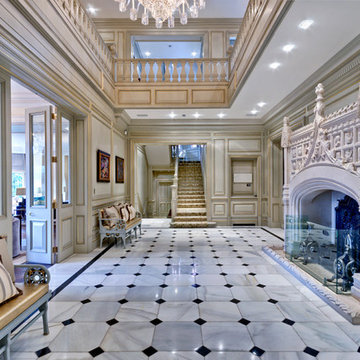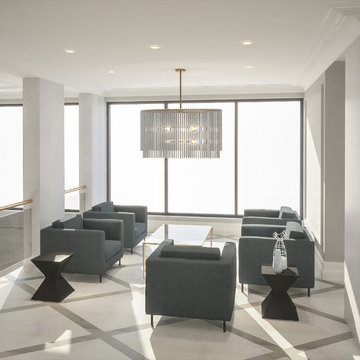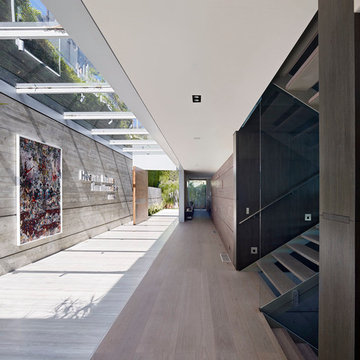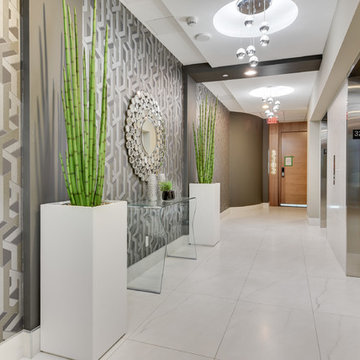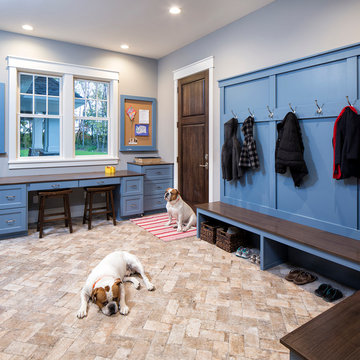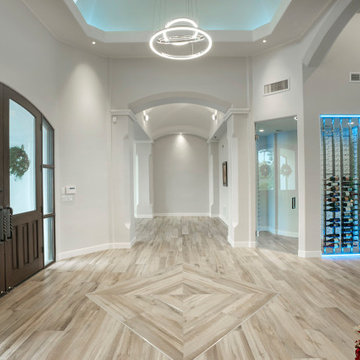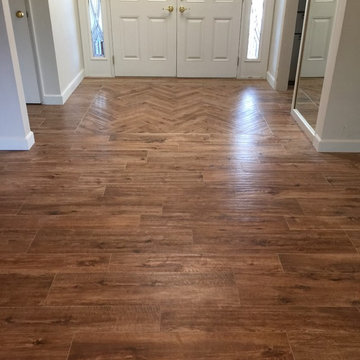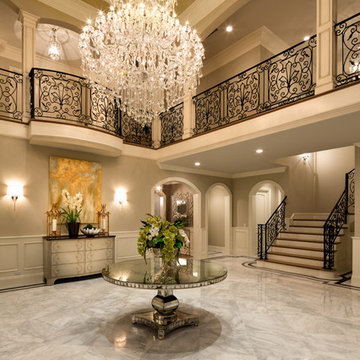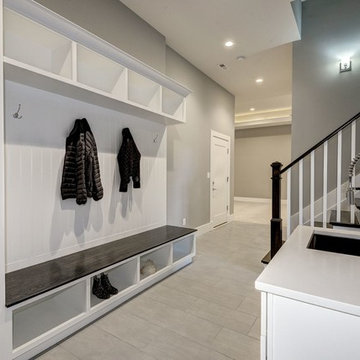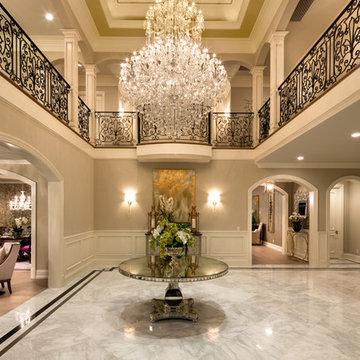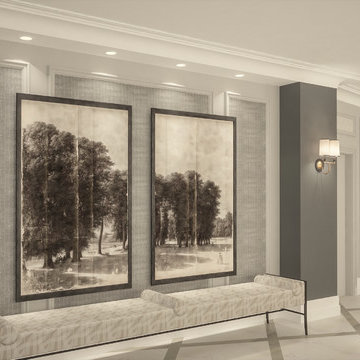巨大な玄関 (セラミックタイルの床、大理石の床、磁器タイルの床、グレーの壁) の写真
絞り込み:
資材コスト
並び替え:今日の人気順
写真 1〜20 枚目(全 177 枚)
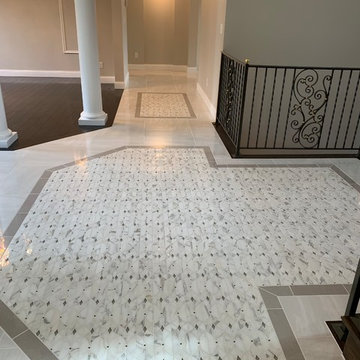
シンシナティにある高級な巨大なトランジショナルスタイルのおしゃれな玄関ロビー (グレーの壁、磁器タイルの床、濃色木目調のドア、白い床) の写真
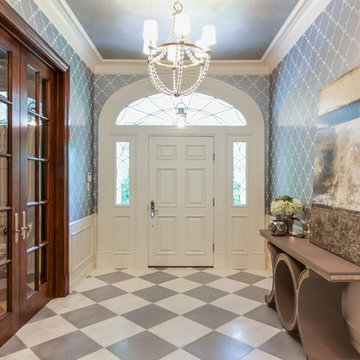
This gorgeous entry is the perfect setting to the whole house. With the gray and white checkerboard flooring and wallpapered walls above the wainscoting, we love this foyer.

Come on into this custom luxury home with a beautiful grand entry and custom chandelier.
フェニックスにあるラグジュアリーな巨大な地中海スタイルのおしゃれな玄関ロビー (グレーの壁、大理石の床、金属製ドア、グレーの床、折り上げ天井) の写真
フェニックスにあるラグジュアリーな巨大な地中海スタイルのおしゃれな玄関ロビー (グレーの壁、大理石の床、金属製ドア、グレーの床、折り上げ天井) の写真
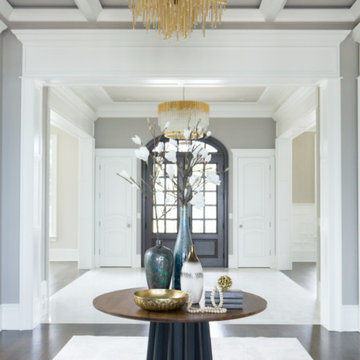
Grand entry with a soothing color palette and brass accents.
Builder: Heritage Luxury Homes
シカゴにあるラグジュアリーな巨大なトランジショナルスタイルのおしゃれな玄関ロビー (グレーの壁、大理石の床、茶色いドア、白い床) の写真
シカゴにあるラグジュアリーな巨大なトランジショナルスタイルのおしゃれな玄関ロビー (グレーの壁、大理石の床、茶色いドア、白い床) の写真
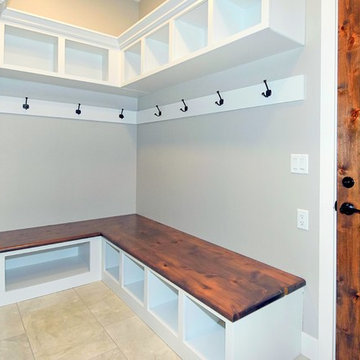
A beautiful home with all cabinets created by Tim Kulin Cabinetry!
デンバーにある巨大なモダンスタイルのおしゃれな玄関 (グレーの壁、磁器タイルの床、濃色木目調のドア、ベージュの床) の写真
デンバーにある巨大なモダンスタイルのおしゃれな玄関 (グレーの壁、磁器タイルの床、濃色木目調のドア、ベージュの床) の写真

This gorgeous entry is the perfect setting to the whole house. With the gray and white checkerboard flooring and wallpapered walls above the wainscoting, we love this foyer.

This grand 2-story home with first-floor owner’s suite includes a 3-car garage with spacious mudroom entry complete with built-in lockers. A stamped concrete walkway leads to the inviting front porch. Double doors open to the foyer with beautiful hardwood flooring that flows throughout the main living areas on the 1st floor. Sophisticated details throughout the home include lofty 10’ ceilings on the first floor and farmhouse door and window trim and baseboard. To the front of the home is the formal dining room featuring craftsman style wainscoting with chair rail and elegant tray ceiling. Decorative wooden beams adorn the ceiling in the kitchen, sitting area, and the breakfast area. The well-appointed kitchen features stainless steel appliances, attractive cabinetry with decorative crown molding, Hanstone countertops with tile backsplash, and an island with Cambria countertop. The breakfast area provides access to the spacious covered patio. A see-thru, stone surround fireplace connects the breakfast area and the airy living room. The owner’s suite, tucked to the back of the home, features a tray ceiling, stylish shiplap accent wall, and an expansive closet with custom shelving. The owner’s bathroom with cathedral ceiling includes a freestanding tub and custom tile shower. Additional rooms include a study with cathedral ceiling and rustic barn wood accent wall and a convenient bonus room for additional flexible living space. The 2nd floor boasts 3 additional bedrooms, 2 full bathrooms, and a loft that overlooks the living room.
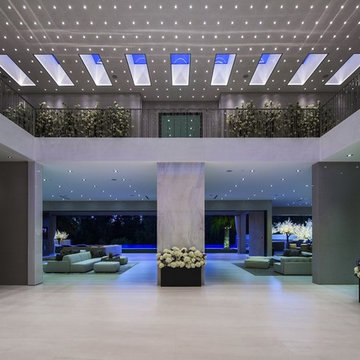
Tony Medina
ロサンゼルスにある高級な巨大なモダンスタイルのおしゃれな玄関ロビー (グレーの壁、磁器タイルの床、グレーの床) の写真
ロサンゼルスにある高級な巨大なモダンスタイルのおしゃれな玄関ロビー (グレーの壁、磁器タイルの床、グレーの床) の写真
巨大な玄関 (セラミックタイルの床、大理石の床、磁器タイルの床、グレーの壁) の写真
1

