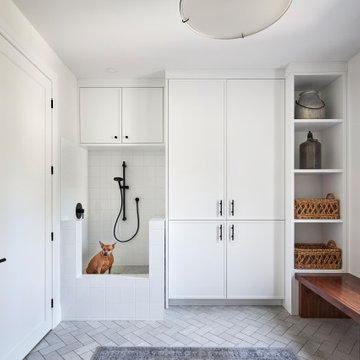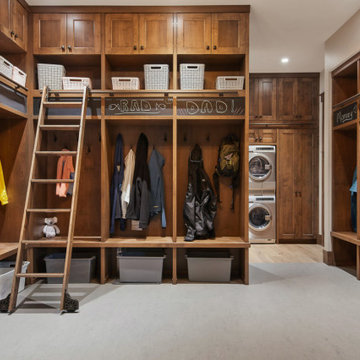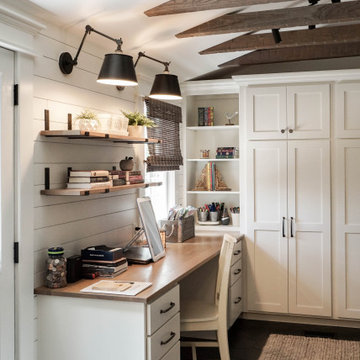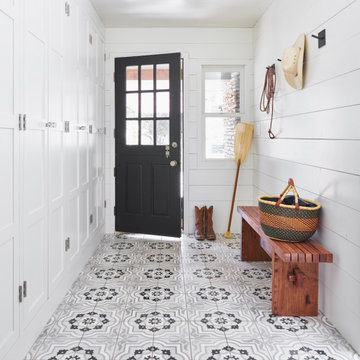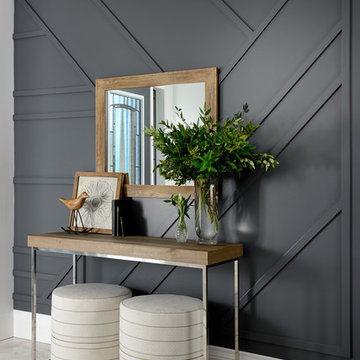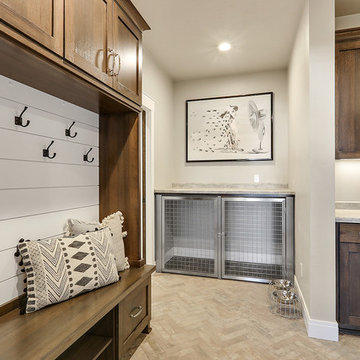玄関 (セラミックタイルの床、リノリウムの床、畳、グレーの床、紫の床) の写真
絞り込み:
資材コスト
並び替え:今日の人気順
写真 1〜20 枚目(全 2,264 枚)

Photo Credits: Brian Vanden Brink
ボストンにある中くらいなビーチスタイルのおしゃれなマッドルーム (黄色い壁、セラミックタイルの床、グレーの床) の写真
ボストンにある中くらいなビーチスタイルのおしゃれなマッドルーム (黄色い壁、セラミックタイルの床、グレーの床) の写真

After receiving a referral by a family friend, these clients knew that Rebel Builders was the Design + Build company that could transform their space for a new lifestyle: as grandparents!
As young grandparents, our clients wanted a better flow to their first floor so that they could spend more quality time with their growing family.
The challenge, of creating a fun-filled space that the grandkids could enjoy while being a relaxing oasis when the clients are alone, was one that the designers accepted eagerly. Additionally, designers also wanted to give the clients a more cohesive flow between the kitchen and dining area.
To do this, the team moved the existing fireplace to a central location to open up an area for a larger dining table and create a designated living room space. On the opposite end, we placed the "kids area" with a large window seat and custom storage. The built-ins and archway leading to the mudroom brought an elegant, inviting and utilitarian atmosphere to the house.
The careful selection of the color palette connected all of the spaces and infused the client's personal touch into their home.
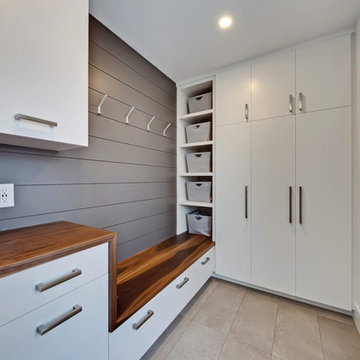
カルガリーにある中くらいなトランジショナルスタイルのおしゃれなマッドルーム (白い壁、セラミックタイルの床、白いドア、グレーの床) の写真
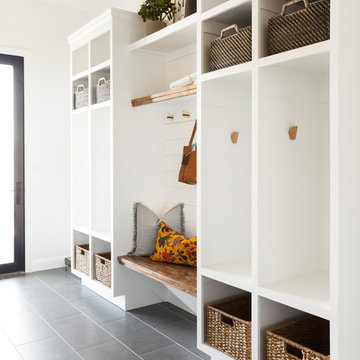
This mudroom has enough storage space for the whole family.
ソルトレイクシティにある中くらいなトランジショナルスタイルのおしゃれなマッドルーム (白い壁、セラミックタイルの床、グレーの床) の写真
ソルトレイクシティにある中くらいなトランジショナルスタイルのおしゃれなマッドルーム (白い壁、セラミックタイルの床、グレーの床) の写真

Multi-Use Laundry and Mudroom, Whitewater Lane, Photography by David Patterson
デンバーにある広いラスティックスタイルのおしゃれなマッドルーム (ベージュの壁、セラミックタイルの床、グレーの床) の写真
デンバーにある広いラスティックスタイルのおしゃれなマッドルーム (ベージュの壁、セラミックタイルの床、グレーの床) の写真

Spacious mudroom for the kids to kick off their muddy boots or snowy wet clothes. The 10' tall cabinets are reclaimed barn wood and have metal mesh to allow for air flow and drying of clothes.

Cedar Cove Modern benefits from its integration into the landscape. The house is set back from Lake Webster to preserve an existing stand of broadleaf trees that filter the low western sun that sets over the lake. Its split-level design follows the gentle grade of the surrounding slope. The L-shape of the house forms a protected garden entryway in the area of the house facing away from the lake while a two-story stone wall marks the entry and continues through the width of the house, leading the eye to a rear terrace. This terrace has a spectacular view aided by the structure’s smart positioning in relationship to Lake Webster.
The interior spaces are also organized to prioritize views of the lake. The living room looks out over the stone terrace at the rear of the house. The bisecting stone wall forms the fireplace in the living room and visually separates the two-story bedroom wing from the active spaces of the house. The screen porch, a staple of our modern house designs, flanks the terrace. Viewed from the lake, the house accentuates the contours of the land, while the clerestory window above the living room emits a soft glow through the canopy of preserved trees.
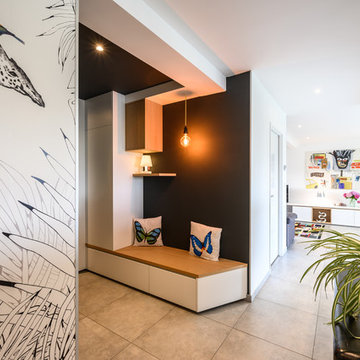
Aménagement d'une entrée avec un meuble sur mesure graphique et fonctionnel
リヨンにある低価格の小さなコンテンポラリースタイルのおしゃれな玄関ロビー (グレーの壁、セラミックタイルの床、グレーのドア、グレーの床) の写真
リヨンにある低価格の小さなコンテンポラリースタイルのおしゃれな玄関ロビー (グレーの壁、セラミックタイルの床、グレーのドア、グレーの床) の写真
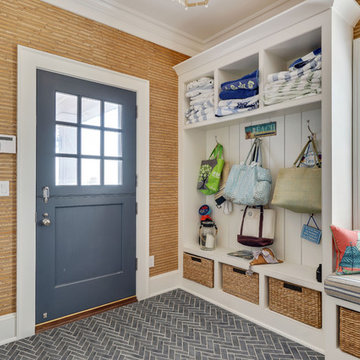
Motion City Media
ニューヨークにあるビーチスタイルのおしゃれなマッドルーム (グレーの床、マルチカラーの壁、セラミックタイルの床、青いドア) の写真
ニューヨークにあるビーチスタイルのおしゃれなマッドルーム (グレーの床、マルチカラーの壁、セラミックタイルの床、青いドア) の写真

The clients bought a new construction house in Bay Head, NJ with an architectural style that was very traditional and quite formal, not beachy. For our design process I created the story that the house was owned by a successful ship captain who had traveled the world and brought back furniture and artifacts for his home. The furniture choices were mainly based on English style pieces and then we incorporated a lot of accessories from Asia and Africa. The only nod we really made to “beachy” style was to do some art with beach scenes and/or bathing beauties (original painting in the study) (vintage series of black and white photos of 1940’s bathing scenes, not shown) ,the pillow fabric in the family room has pictures of fish on it , the wallpaper in the study is actually sand dollars and we did a seagull wallpaper in the downstairs bath (not shown).

A boot room lies off the kitchen, providing further additional storage, with cupboards, open shelving, shoe storage and a concealed storage bench seat. Iron coat hooks on a lye treated board, provide lots of coat hanging space.
Charlie O'Beirne - Lukonic Photography

ワシントンD.C.にあるお手頃価格の中くらいなトラディショナルスタイルのおしゃれな玄関ドア (赤いドア、グレーの壁、セラミックタイルの床、グレーの床) の写真
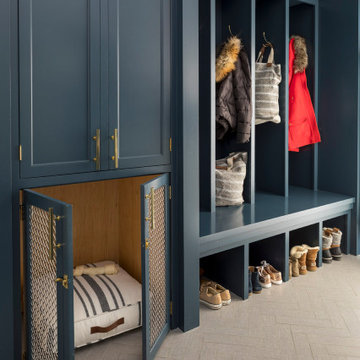
Martha O'Hara Interiors, Interior Design & Photo Styling | John Kraemer & Sons, Builder | Troy Thies, Photography Please Note: All “related,” “similar,” and “sponsored” products tagged or listed by Houzz are not actual products pictured. They have not been approved by Martha O’Hara Interiors nor any of the professionals credited. For information about our work, please contact design@oharainteriors.com.
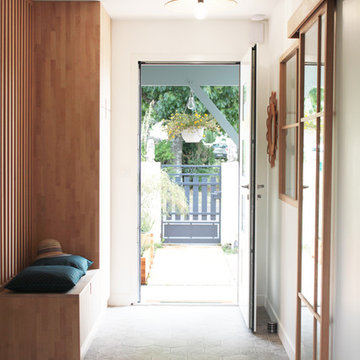
Entrée semi cloisonnée par un claustra et des rangements sur mesure.
ボルドーにある高級な中くらいな北欧スタイルのおしゃれなマッドルーム (白い壁、セラミックタイルの床、グレーの床、白いドア) の写真
ボルドーにある高級な中くらいな北欧スタイルのおしゃれなマッドルーム (白い壁、セラミックタイルの床、グレーの床、白いドア) の写真
玄関 (セラミックタイルの床、リノリウムの床、畳、グレーの床、紫の床) の写真
1
