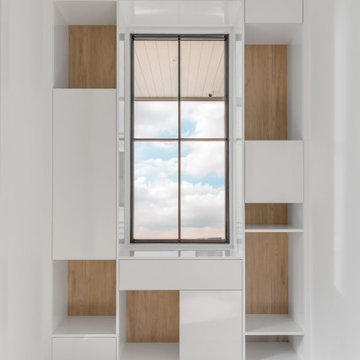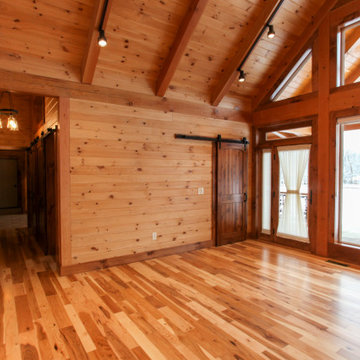玄関ロビー (セラミックタイルの床、淡色無垢フローリング、板張り壁) の写真
絞り込み:
資材コスト
並び替え:今日の人気順
写真 1〜20 枚目(全 82 枚)
1/5

サンディエゴにある高級な広いビーチスタイルのおしゃれな玄関ロビー (白い壁、淡色無垢フローリング、黒いドア、ベージュの床、三角天井、板張り壁) の写真

We assisted with building and furnishing this model home.
The entry way is two story. We kept the furnishings minimal, simply adding wood trim boxes.

A modern, metal porte cochere covers the sleek, glassy entry to this modern lake home. Visitors are greeted by an instant view to the lake and a welcoming view into the heart of the home.

Une entrée optimisée avec des rangements haut pour ne pas encombrer l'espace. Un carrelage geométrique qui apporte de la profondeur, et des touches de noir pour l'élégance. Une assise avec des patères, et un grand liroir qui agrandit l'espace.

Très belle réalisation d'une Tiny House sur Lacanau fait par l’entreprise Ideal Tiny.
A la demande du client, le logement a été aménagé avec plusieurs filets LoftNets afin de rentabiliser l’espace, sécuriser l’étage et créer un espace de relaxation suspendu permettant de converser un maximum de luminosité dans la pièce.
Références : Deux filets d'habitation noirs en mailles tressées 15 mm pour la mezzanine et le garde-corps à l’étage et un filet d'habitation beige en mailles tressées 45 mm pour la terrasse extérieure.

This bi-level entry foyer greets with black slate flooring and embraces you in Hemlock and hickory wood. Using a Sherwin Williams flat lacquer sealer for durability finishes the modern wood cabin look. Horizontal steel cable rail stair system.

This Australian-inspired new construction was a successful collaboration between homeowner, architect, designer and builder. The home features a Henrybuilt kitchen, butler's pantry, private home office, guest suite, master suite, entry foyer with concealed entrances to the powder bathroom and coat closet, hidden play loft, and full front and back landscaping with swimming pool and pool house/ADU.

vista dall'ingresso verso il volume libreria creato per fornire una separazione apribile tra ingresso e zona giorno, il volume è anche zona studio con vista verso il giardino.
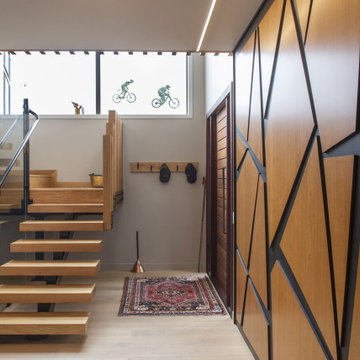
The entrance of a home is how to make a first impression and also display some personality
ハミルトンにあるコンテンポラリースタイルのおしゃれな玄関ロビー (淡色無垢フローリング、淡色木目調のドア、板張り壁、ベージュの壁) の写真
ハミルトンにあるコンテンポラリースタイルのおしゃれな玄関ロビー (淡色無垢フローリング、淡色木目調のドア、板張り壁、ベージュの壁) の写真

This new house is located in a quiet residential neighborhood developed in the 1920’s, that is in transition, with new larger homes replacing the original modest-sized homes. The house is designed to be harmonious with its traditional neighbors, with divided lite windows, and hip roofs. The roofline of the shingled house steps down with the sloping property, keeping the house in scale with the neighborhood. The interior of the great room is oriented around a massive double-sided chimney, and opens to the south to an outdoor stone terrace and gardens. Photo by: Nat Rea Photography

Santa Fe inspired oasis with ~17,000 sq ft still to garden, expand or develop. WOW! A wonderful home for the buyer who wants something beautiful and different. Stop by ** Friday, July 9th, 4-6 pm ** for a tour @ 10755 E Asbury Ave. Just 25 minutes to downtown Denver and DIA. Small custom home lots a few blocks over just sold for 150-200K. Parcel split the back half, with an easement for the driveway. Huge opportunity here. Buyer to verify potential.
4 br 4 ba :: 3,538 sq ft :: $825,000
#SantaFe #DreamHome #Courtyard #FindYourZen #Aurora #ArtOfHomeTeam #eXpRealty
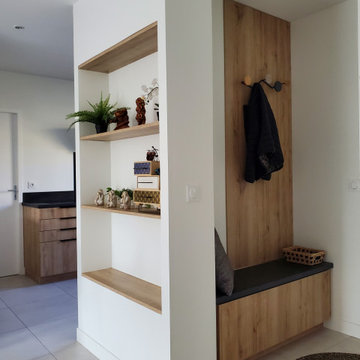
Réaménagement de l'entrée avec meuble sur mesure et bibliothèque.
トゥールーズにあるお手頃価格の小さなコンテンポラリースタイルのおしゃれな玄関ロビー (白いドア、セラミックタイルの床、グレーの床、板張り壁) の写真
トゥールーズにあるお手頃価格の小さなコンテンポラリースタイルのおしゃれな玄関ロビー (白いドア、セラミックタイルの床、グレーの床、板張り壁) の写真
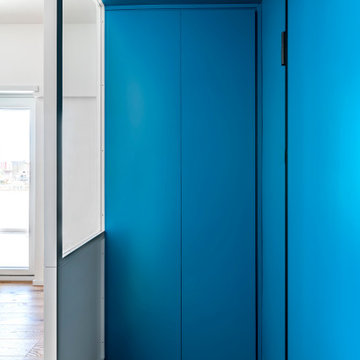
L'ingresso di casa c70 è la quinta scenica che filtra la zona giorno open space. Si caratterizza dal contrasto cromatico tra la vernice blu di pareti e soffitto e il bianco della vetrina in falegnameria realizzata su disegno. La parete in legno bianca nasconde una piccola cabina armadio e un soppalco.
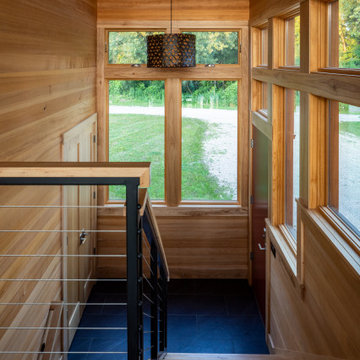
This bi-level entry foyer greets with black slate flooring and embraces you in Hemlock and hickory wood. Using a Sherwin Williams flat lacquer sealer for durability finishes the modern wood cabin look. Metal cable stairway with a maple rail.
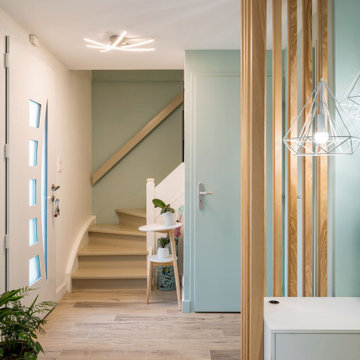
L'entrée s'harmonise au reste de l'espace ouvert. Les claustras ont ici une double fonction : celle d'allonger le meuble télé d'un coté, et de dérober l'espace toilette dans l'entrée de l'autre.

This Australian-inspired new construction was a successful collaboration between homeowner, architect, designer and builder. The home features a Henrybuilt kitchen, butler's pantry, private home office, guest suite, master suite, entry foyer with concealed entrances to the powder bathroom and coat closet, hidden play loft, and full front and back landscaping with swimming pool and pool house/ADU.
玄関ロビー (セラミックタイルの床、淡色無垢フローリング、板張り壁) の写真
1

