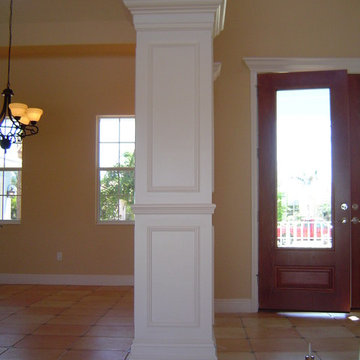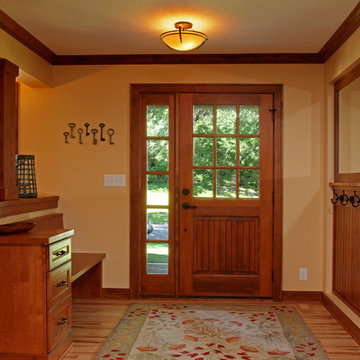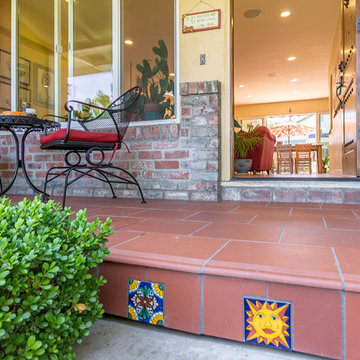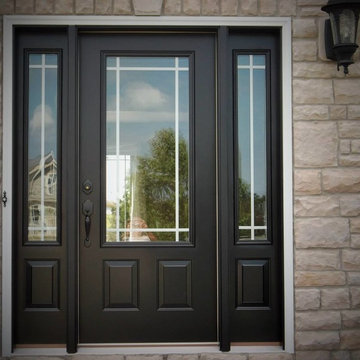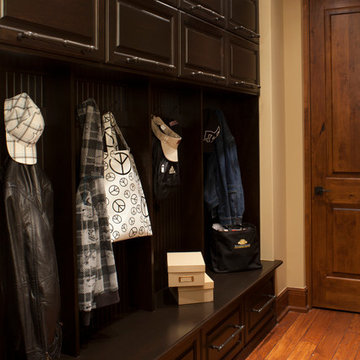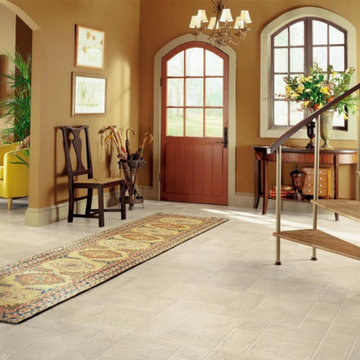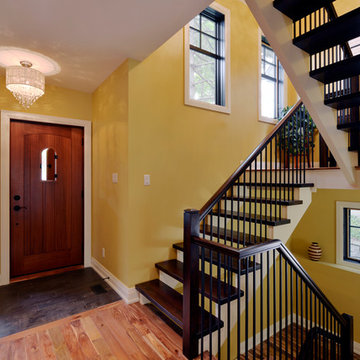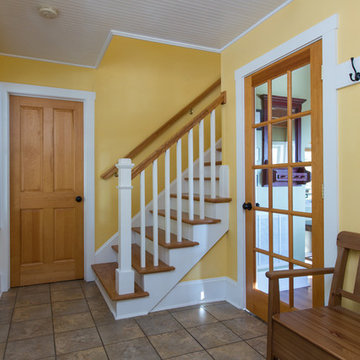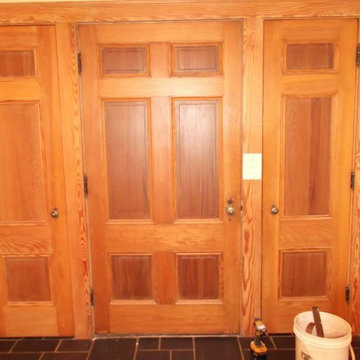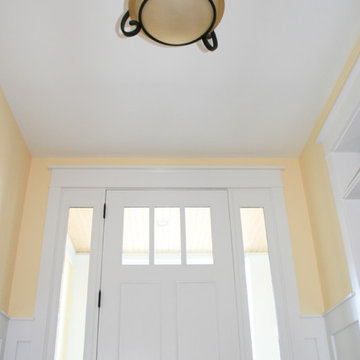玄関 (セラミックタイルの床、淡色無垢フローリング、木目調のドア、黄色い壁) の写真
絞り込み:
資材コスト
並び替え:今日の人気順
写真 1〜20 枚目(全 33 枚)
1/5
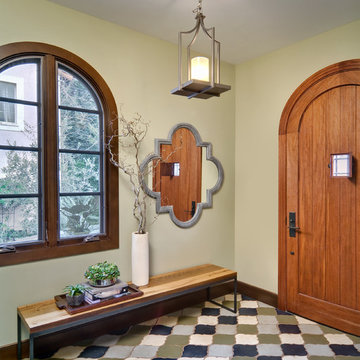
Photo by Robert Jansons
サンフランシスコにある小さな地中海スタイルのおしゃれな玄関ドア (黄色い壁、セラミックタイルの床、木目調のドア) の写真
サンフランシスコにある小さな地中海スタイルのおしゃれな玄関ドア (黄色い壁、セラミックタイルの床、木目調のドア) の写真

This 1960s split-level has a new Family Room addition with Entry Vestibule, Coat Closet and Accessible Bath. The wood trim, wood wainscot, exposed beams, wood-look tile floor and stone accents highlight the rustic charm of this home.
Photography by Kmiecik Imagery.
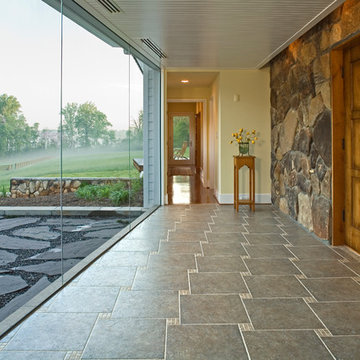
Photography by Ron Blunt Photography, Hedgesville, West Virginia
ワシントンD.C.にある中くらいなカントリー風のおしゃれな玄関ドア (黄色い壁、セラミックタイルの床、木目調のドア) の写真
ワシントンD.C.にある中くらいなカントリー風のおしゃれな玄関ドア (黄色い壁、セラミックタイルの床、木目調のドア) の写真
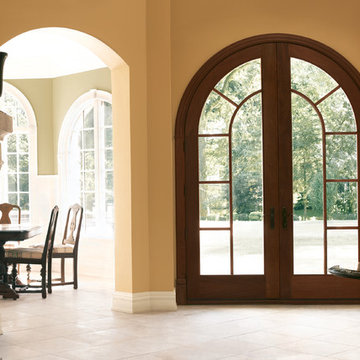
Visit Our Showroom
8000 Locust Mill St.
Ellicott City, MD 21043
KML by Andersen Springline Arched Entranceway Door with Custom Grilles
ボルチモアにある広い地中海スタイルのおしゃれな玄関ドア (黄色い壁、セラミックタイルの床、木目調のドア) の写真
ボルチモアにある広い地中海スタイルのおしゃれな玄関ドア (黄色い壁、セラミックタイルの床、木目調のドア) の写真
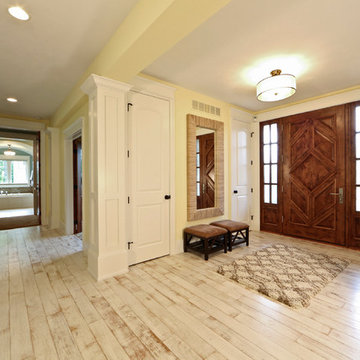
The “Kettner” is a sprawling family home with character to spare. Craftsman detailing and charming asymmetry on the exterior are paired with a luxurious hominess inside. The formal entryway and living room lead into a spacious kitchen and circular dining area. The screened porch offers additional dining and living space. A beautiful master suite is situated at the other end of the main level. Three bedroom suites and a large playroom are located on the top floor, while the lower level includes billiards, hearths, a refreshment bar, exercise space, a sauna, and a guest bedroom.
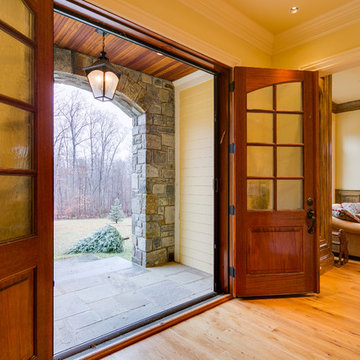
MPI - Large double door leading to foyer.
ワシントンD.C.にある高級な広いトラディショナルスタイルのおしゃれな玄関ドア (黄色い壁、淡色無垢フローリング、木目調のドア) の写真
ワシントンD.C.にある高級な広いトラディショナルスタイルのおしゃれな玄関ドア (黄色い壁、淡色無垢フローリング、木目調のドア) の写真
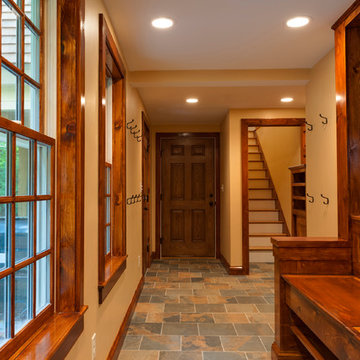
Enclosed existing rear porch to create mudroom connection between existing home and new addition.
- A. R. Sinclair Photography
ボストンにあるお手頃価格の小さなコンテンポラリースタイルのおしゃれなマッドルーム (黄色い壁、セラミックタイルの床、木目調のドア) の写真
ボストンにあるお手頃価格の小さなコンテンポラリースタイルのおしゃれなマッドルーム (黄色い壁、セラミックタイルの床、木目調のドア) の写真
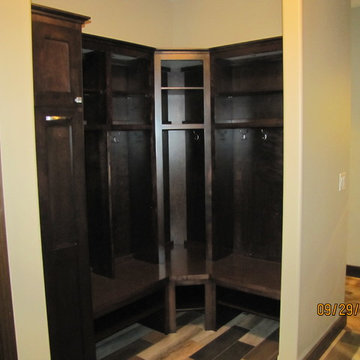
Mud room lockers with reach through entry closet.
他の地域にある広いトラディショナルスタイルのおしゃれなマッドルーム (黄色い壁、セラミックタイルの床、木目調のドア) の写真
他の地域にある広いトラディショナルスタイルのおしゃれなマッドルーム (黄色い壁、セラミックタイルの床、木目調のドア) の写真
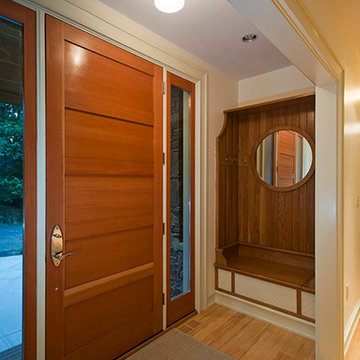
L Barry Hetherington
ボストンにある高級な中くらいなトラディショナルスタイルのおしゃれな玄関ロビー (黄色い壁、淡色無垢フローリング、木目調のドア) の写真
ボストンにある高級な中くらいなトラディショナルスタイルのおしゃれな玄関ロビー (黄色い壁、淡色無垢フローリング、木目調のドア) の写真
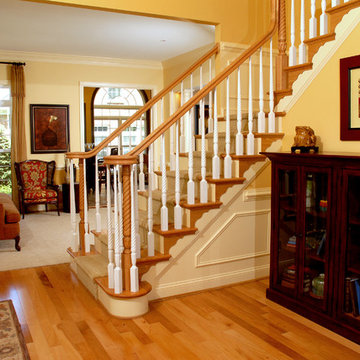
Here is K&P Builders popular Kentmorr floor plan, Available to be built in their Charles County, MD community, Kingsview!
This beautiful home features nearly 3400sf of finished space above grade, plus a full basement! In this photo, you are viewing the lovely foyer! Maple floors, gorgeous turned new posts and spindles, wainscoting, a formal living room, a view through to a spacious sunroom, and beautiful furnishings.
K&P Builders custom builds homes to suit their clients needs and budget!
K&P Builders' homes are quality built, with quality materials and workmanship! The builder customizes each home to suit their customers; needs! All of our homes meet the strict Energy Star standards, too!
Kingsview is a community located in White Plains, in Charles County, MD. The community offers an easy commute to Washington DC and Virginia, as well as area military bases. The community features a pool, tennis courts, soccer fields, nature trails, playgrounds and more! It is a beautiful community with active residents!
Visit Kingsview and explore how you may own one of K&P Builders' custom homes!
玄関 (セラミックタイルの床、淡色無垢フローリング、木目調のドア、黄色い壁) の写真
1
