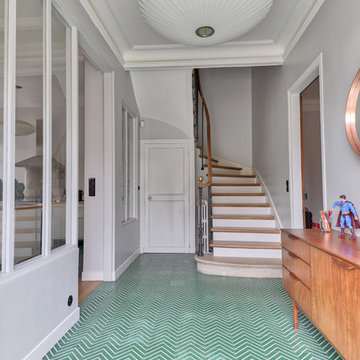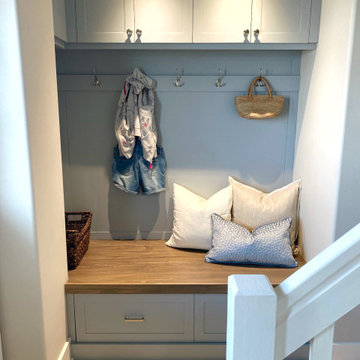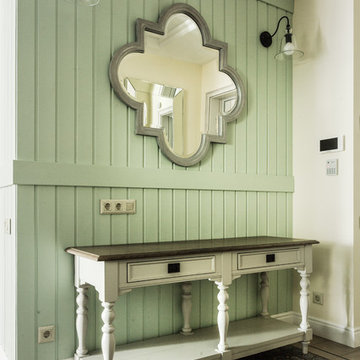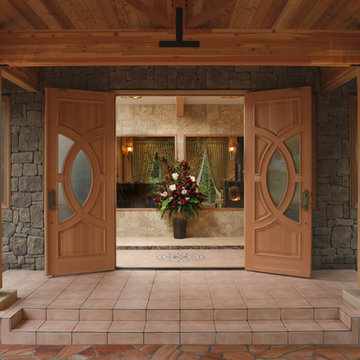玄関 (セラミックタイルの床、淡色無垢フローリング、緑の床、赤い床) の写真
絞り込み:
資材コスト
並び替え:今日の人気順
写真 1〜20 枚目(全 57 枚)
1/5
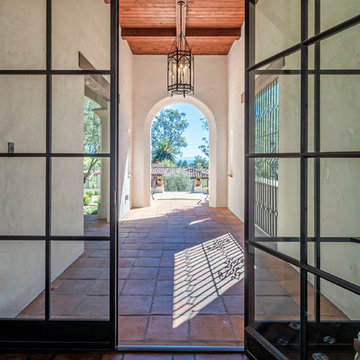
Creating a new formal entry was one of the key elements of this project.
Architect: The Warner Group.
Photographer: Kelly Teich
サンタバーバラにある高級な広い地中海スタイルのおしゃれな玄関ドア (白い壁、セラミックタイルの床、ガラスドア、赤い床) の写真
サンタバーバラにある高級な広い地中海スタイルのおしゃれな玄関ドア (白い壁、セラミックタイルの床、ガラスドア、赤い床) の写真
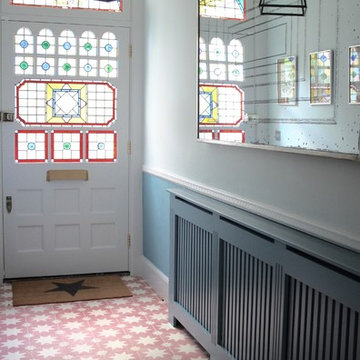
Entrance Hall to a beautiful victorian terraced house in west kensington. Original stained glass windows combined with contemporary chandeliers and colourful middle eastern style tiling. Interior designed by Olivia Emery
Built and decorated by Lethbridge London

This bi-level entry foyer greets with black slate flooring and embraces you in Hemlock and hickory wood. Using a Sherwin Williams flat lacquer sealer for durability finishes the modern wood cabin look. Horizontal steel cable rail stair system.

The Finley at Fawn Lake | Award Winning Custom Home by J. Hall Homes, Inc. | Fredericksburg, Va
ワシントンD.C.にある高級な中くらいなトランジショナルスタイルのおしゃれなマッドルーム (グレーの壁、セラミックタイルの床、茶色いドア、赤い床) の写真
ワシントンD.C.にある高級な中くらいなトランジショナルスタイルのおしゃれなマッドルーム (グレーの壁、セラミックタイルの床、茶色いドア、赤い床) の写真
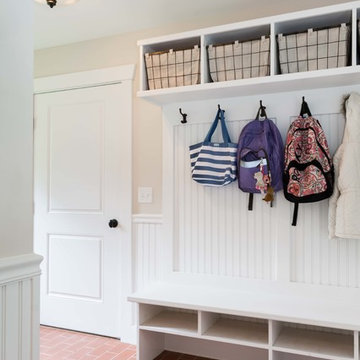
This 2,880 sq. ft. Windham home mixes the bright neutrals of a modern farmhouse with the comforting character of traditional New England. There are four bedrooms and two and a half baths, including an expansive master suite over the garage.
Photos by Tessa Manning
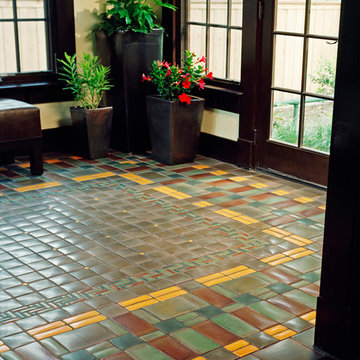
Floor tile mosaic in luxurious earth tones by Motawi Tileworks
デトロイトにあるトラディショナルスタイルのおしゃれな玄関ロビー (セラミックタイルの床、緑の床) の写真
デトロイトにあるトラディショナルスタイルのおしゃれな玄関ロビー (セラミックタイルの床、緑の床) の写真
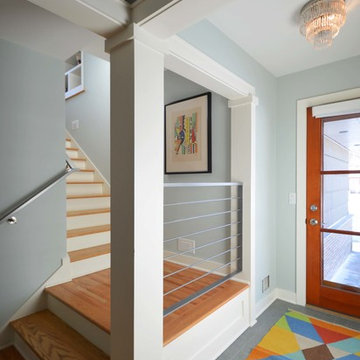
Scott J. Newland, AIA
ミネアポリスにある中くらいなミッドセンチュリースタイルのおしゃれな玄関ロビー (緑の壁、セラミックタイルの床、木目調のドア、緑の床) の写真
ミネアポリスにある中くらいなミッドセンチュリースタイルのおしゃれな玄関ロビー (緑の壁、セラミックタイルの床、木目調のドア、緑の床) の写真
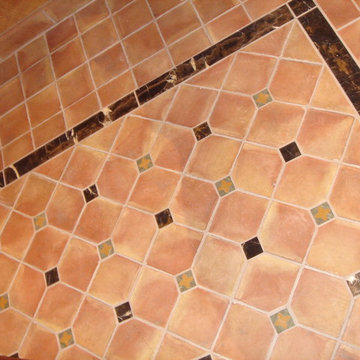
Carpet area tile with custom embossed dots bordered with exotic marble
サクラメントにある高級な中くらいな地中海スタイルのおしゃれな玄関ロビー (ベージュの壁、セラミックタイルの床、赤い床) の写真
サクラメントにある高級な中くらいな地中海スタイルのおしゃれな玄関ロビー (ベージュの壁、セラミックタイルの床、赤い床) の写真
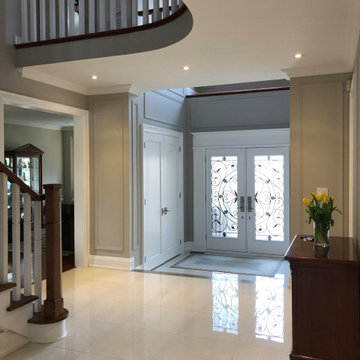
People come and people go - and that's alright with a stunning entranceway like this one!
トロントにある中くらいなモダンスタイルのおしゃれな玄関ドア (ベージュの壁、セラミックタイルの床、白いドア、緑の床、羽目板の壁) の写真
トロントにある中くらいなモダンスタイルのおしゃれな玄関ドア (ベージュの壁、セラミックタイルの床、白いドア、緑の床、羽目板の壁) の写真
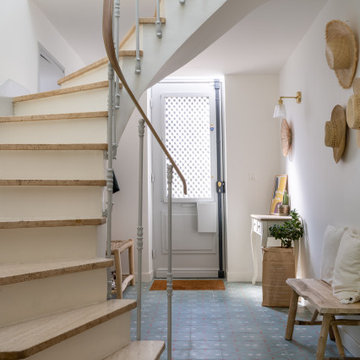
L’entrée est recouverte d’un carreau de ciment vert à motifs, trouvé chez Maison Bahya qui complimente le travertin conservé dans l’escalier, des portes chinées par les propriétaires rendent l’ensemble chaleureux et intemporel.
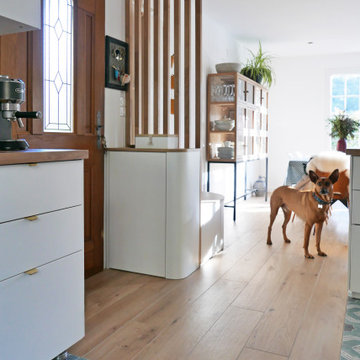
Projet de conception et rénovation d'une petite cuisine et entrée.
Tout l'enjeu de ce projet était de créer une transition entre les différents espaces.
Nous avons usé d'astuces pour permettre l'installation d'un meuble d'entrée, d'un plan snack tout en créant une harmonie générale sans cloisonner ni compromettre la circulation. Les zones sont définies grâce à l'association de deux carrelages au sol et grâce à la pose de claustras en bois massif créant un fil conducteur.
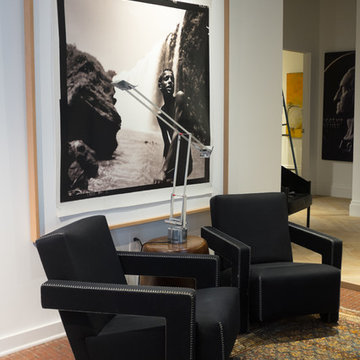
The entryway of the home features a small seating area grounded with an antique rug.
Photo by Maggie Matela
他の地域にある小さなインダストリアルスタイルのおしゃれな玄関ロビー (白い壁、セラミックタイルの床、赤い床) の写真
他の地域にある小さなインダストリアルスタイルのおしゃれな玄関ロビー (白い壁、セラミックタイルの床、赤い床) の写真
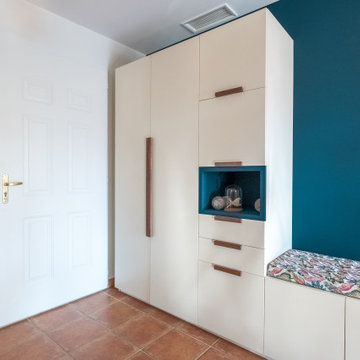
Meuble d'entrée - Vestiaire et banquette
トゥールーズにあるお手頃価格の広いコンテンポラリースタイルのおしゃれな玄関ドア (青い壁、セラミックタイルの床、白いドア、赤い床) の写真
トゥールーズにあるお手頃価格の広いコンテンポラリースタイルのおしゃれな玄関ドア (青い壁、セラミックタイルの床、白いドア、赤い床) の写真
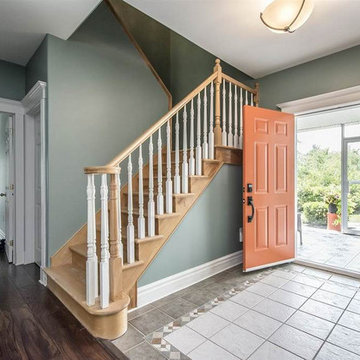
Benjamin Moore Azores enhances the existing floor tile and wood tones.
他の地域にあるお手頃価格の広いトランジショナルスタイルのおしゃれな玄関ドア (緑の壁、セラミックタイルの床、オレンジのドア、緑の床) の写真
他の地域にあるお手頃価格の広いトランジショナルスタイルのおしゃれな玄関ドア (緑の壁、セラミックタイルの床、オレンジのドア、緑の床) の写真
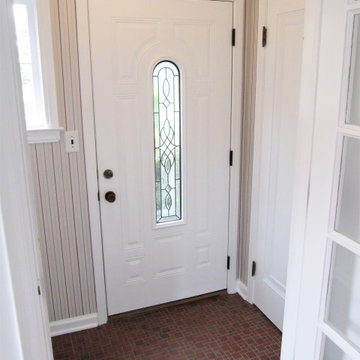
Primer and Paint Used:
* KILZ 3 Premium Primer
* Behr Premium Plus Interior Paint (Ultra Pure White)
デトロイトにあるお手頃価格の小さなトラディショナルスタイルのおしゃれな玄関ラウンジ (セラミックタイルの床、白いドア、赤い床、壁紙) の写真
デトロイトにあるお手頃価格の小さなトラディショナルスタイルのおしゃれな玄関ラウンジ (セラミックタイルの床、白いドア、赤い床、壁紙) の写真
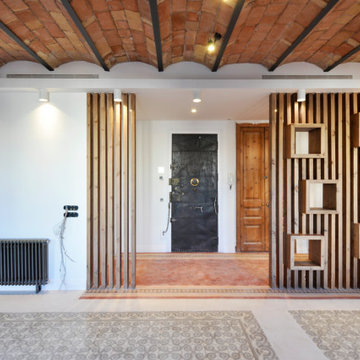
Espacio central del piso de diseño moderno e industrial con toques rústicos.
Separador de ambientes de lamas verticales y boxes de madera natural. Separa el espacio de entrada y la sala de estar y está `pensado para colocar discos de vinilo.
Se han recuperado los pavimentos hidráulicos originales, los ventanales de madera, las paredes de tocho visto y los techos de volta catalana.
Se han utilizado panelados de lamas de madera natural en cocina y bar y en el mobiliario a medida de la barra de bar y del mueble del espacio de entrada para que quede todo integrado.
玄関 (セラミックタイルの床、淡色無垢フローリング、緑の床、赤い床) の写真
1
