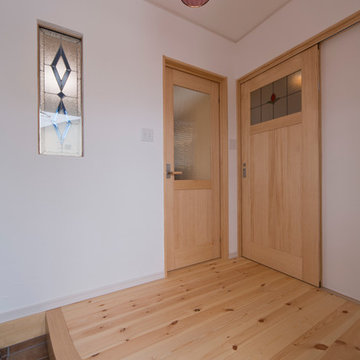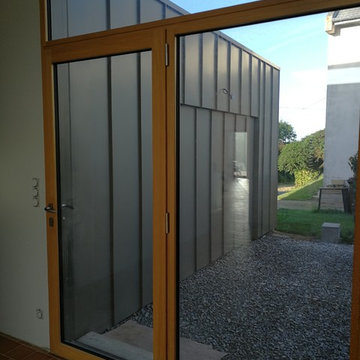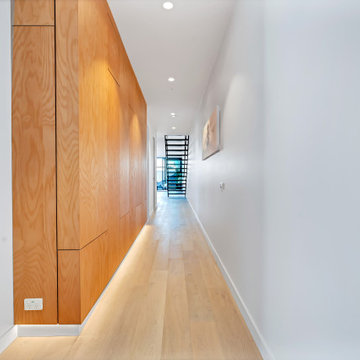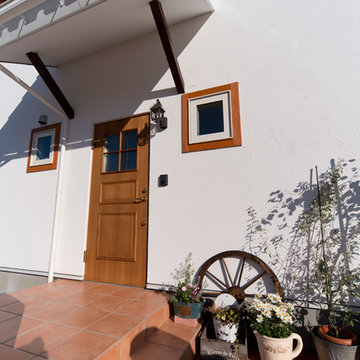玄関 (セラミックタイルの床、淡色無垢フローリング、テラコッタタイルの床、オレンジの床) の写真
絞り込み:
資材コスト
並び替え:今日の人気順
写真 101〜120 枚目(全 144 枚)
1/5
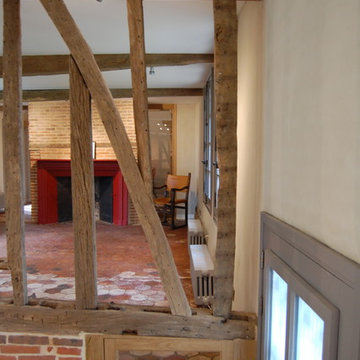
Lors du démontage, un mur en colombage a été découvert, attenant à l'entrée de la maison. Il a été conservé, sablé, réparé.
La porte vitrée laisse entrevoir l'accès à la cave
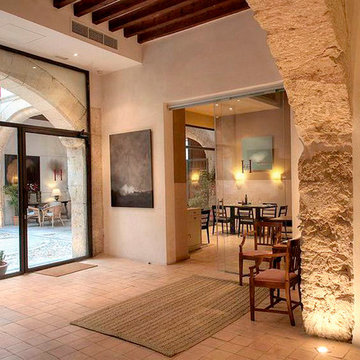
Reforma de vivienda en hotel boutique de cinco estrellas. La vivienda original presentaba la estructura original de casa señorial del casco antiguo de palma.
Se reconstruyó parte de la distribución interior de la vivienda, manteniendo la tipología original desarrollada en torno a un patio central, y se reorganizó el núcleo de comunicación vertical. Interiores: Cecilia Conde
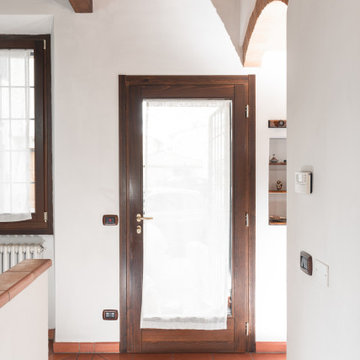
Committente: Studio Immobiliare GR Firenze. Ripresa fotografica: impiego obiettivo 24mm su pieno formato; macchina su treppiedi con allineamento ortogonale dell'inquadratura; impiego luce naturale esistente con l'ausilio di luci flash e luci continue 5400°K. Post-produzione: aggiustamenti base immagine; fusione manuale di livelli con differente esposizione per produrre un'immagine ad alto intervallo dinamico ma realistica; rimozione elementi di disturbo. Obiettivo commerciale: realizzazione fotografie di complemento ad annunci su siti web agenzia immobiliare; pubblicità su social network; pubblicità a stampa (principalmente volantini e pieghevoli).
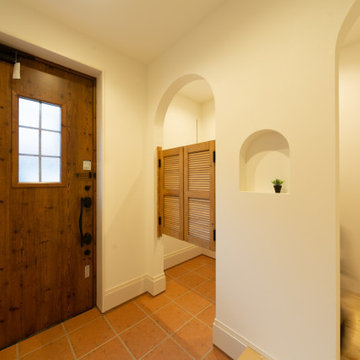
シューズクロークには目隠しのためのスイング扉が絵本の中の世界のようです。アーチ垂れ壁との相性がとても素敵です。
神戸にあるカントリー風のおしゃれな玄関ホール (白い壁、テラコッタタイルの床、濃色木目調のドア、オレンジの床、クロスの天井、壁紙) の写真
神戸にあるカントリー風のおしゃれな玄関ホール (白い壁、テラコッタタイルの床、濃色木目調のドア、オレンジの床、クロスの天井、壁紙) の写真
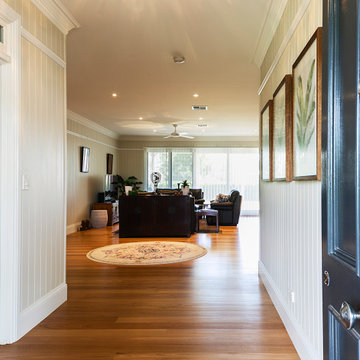
This house underwent an extensive renovation where the space under roof doubled in size. This left the clients unsure how to furnish and decorate these spaces and define zones. We used many pieces they had collected when they lived overseas and added new pieces to create an eclectic style.
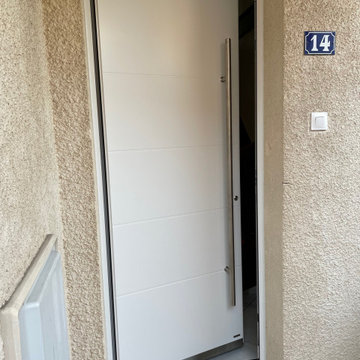
Porte aluminium, blanc 9016, sans vitrage, tirant extérieure, modèle B2
パリにあるお手頃価格の中くらいなコンテンポラリースタイルのおしゃれな玄関ドア (ベージュの壁、テラコッタタイルの床、白いドア、オレンジの床) の写真
パリにあるお手頃価格の中くらいなコンテンポラリースタイルのおしゃれな玄関ドア (ベージュの壁、テラコッタタイルの床、白いドア、オレンジの床) の写真
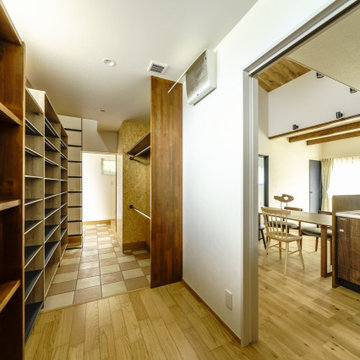
将来までずっと暮らせる平屋に住みたい。
キャンプ用品や山の道具をしまう土間がほしい。
お気に入りの場所は軒が深めのつながるウッドデッキ。
南側には沢山干せるサンルームとスロップシンク。
ロフトと勾配天井のリビングを繋げて遊び心を。
4.5畳の和室もちょっと休憩するのに丁度いい。
家族みんなで動線を考え、快適な間取りに。
沢山の理想を詰め込み、たったひとつ建築計画を考えました。
そして、家族の想いがまたひとつカタチになりました。
家族構成:夫婦30代+子供1人
施工面積:104.34㎡ ( 31.56 坪)
竣工:2021年 9月
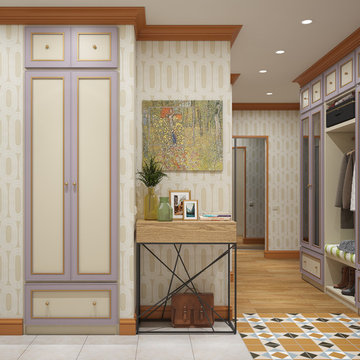
Наталья Краснобородько
サンクトペテルブルクにあるお手頃価格の中くらいなトランジショナルスタイルのおしゃれな玄関ホール (ベージュの壁、セラミックタイルの床、淡色木目調のドア、オレンジの床) の写真
サンクトペテルブルクにあるお手頃価格の中くらいなトランジショナルスタイルのおしゃれな玄関ホール (ベージュの壁、セラミックタイルの床、淡色木目調のドア、オレンジの床) の写真
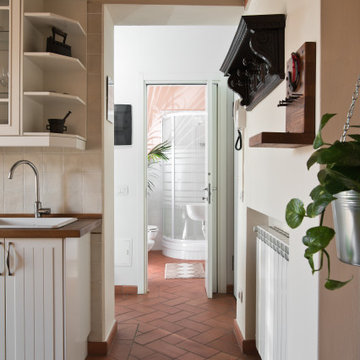
Committenti: Fabio & Ilaria. Ripresa fotografica: impiego obiettivo 28mm su pieno formato; macchina su treppiedi con allineamento ortogonale dell'inquadratura; impiego luce naturale esistente con l'ausilio di luci flash e luci continue 5500°K. Post-produzione: aggiustamenti base immagine; fusione manuale di livelli con differente esposizione per produrre un'immagine ad alto intervallo dinamico ma realistica; rimozione elementi di disturbo. Obiettivo commerciale: realizzazione fotografie di complemento ad annunci su siti web di affitti come Airbnb, Booking, eccetera; pubblicità su social network.
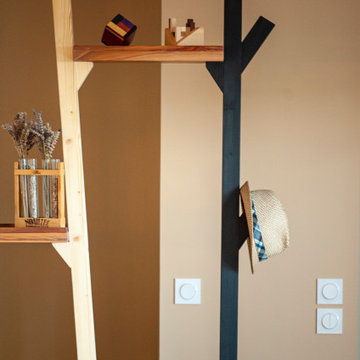
Rénovation des pièces de vie d’une maison suivant les contraintes techniques, spatiales et fonctionnelles pour correspondre au mode de vie des clients.
AGENCEMENT :
Création, fabrication et pose d’un garde-corps/claustra avec banc d’entrée, d’un claustra avec la cuisine, et d’une table basse.
Matériaux utilisés : plusieurs essences de bois massif (pin sylvestre, cerisier, chêne) suivant diverses finitions et acier.
ARCHITECTURE :
Maîtrise d’œuvre et suivi de chantier :
dossier de consultation d’entreprise
planning
suivi du budget
visites de chantiers (calepinage des matériaux, traçage des cloisons…)
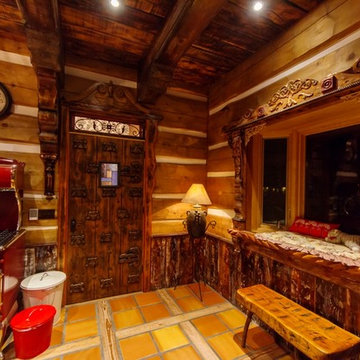
Front Entry With Highly Detailed Timber Window Frame
バンクーバーにある中くらいなトラディショナルスタイルのおしゃれな玄関ロビー (茶色い壁、セラミックタイルの床、濃色木目調のドア、オレンジの床) の写真
バンクーバーにある中くらいなトラディショナルスタイルのおしゃれな玄関ロビー (茶色い壁、セラミックタイルの床、濃色木目調のドア、オレンジの床) の写真
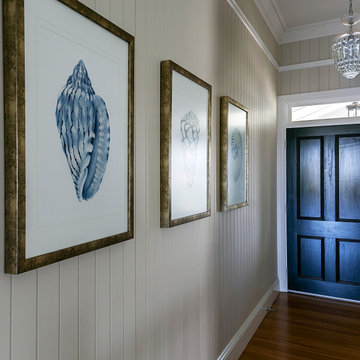
Main entrance first impressions. A trilogy of framed artwork with antiqued brass frames to create a classic timelessness of the Queenslander style home
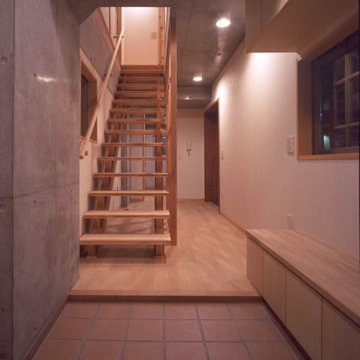
玄関ホール。
下足入れの上はベンチ。
奥は物置。ピロティの駐車場から直接アプローチできる。
階段は木製(Jパネル(CLT))。
他の地域にある中くらいな北欧スタイルのおしゃれな玄関 (茶色い壁、セラミックタイルの床、濃色木目調のドア、オレンジの床、グレーの天井) の写真
他の地域にある中くらいな北欧スタイルのおしゃれな玄関 (茶色い壁、セラミックタイルの床、濃色木目調のドア、オレンジの床、グレーの天井) の写真
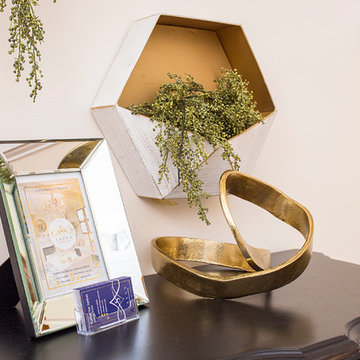
Krystle Chanel Photography
アトランタにある高級な小さなトラディショナルスタイルのおしゃれな玄関ロビー (ベージュの壁、淡色無垢フローリング、白いドア、オレンジの床) の写真
アトランタにある高級な小さなトラディショナルスタイルのおしゃれな玄関ロビー (ベージュの壁、淡色無垢フローリング、白いドア、オレンジの床) の写真
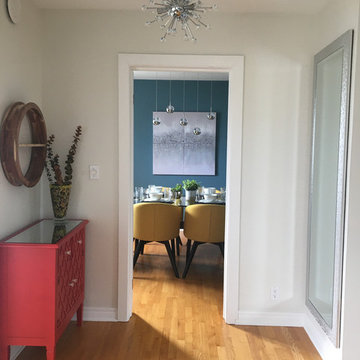
A newly furnished space for these clients that split their time between the Sunshine State and Cape Breton Island. Fresh design for this once empty space now filled with a pulled together soothing contemporary style. It all started with the chartreuse coloured chairs in the dining room then I added the moody blue dark paint on the walls, contemporary art, elegant lighting and a graphic rug in the living room. This space totally suits the homeowner. Ready for memories and enjoying company with family and friends!
It’s a pallet of deep blues, grey’s, white and a mix of yellow to bring it all together for a relaxing space. It’s always fun to help my clients create a vision for their living space that reflects their taste and style.
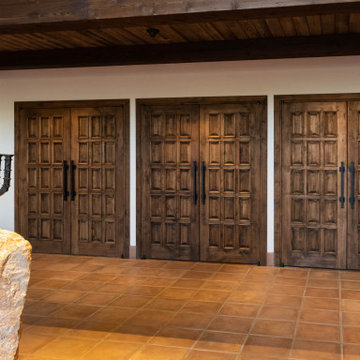
Located in Chino Hills, California, Calvary Chapel not only caters to audiences of over 5,000 guests on Sundays, but broadcasts their Services online for so many others to be a part of.
With that many eyes on the location, DeMejico was thrilled to bring even more life to this warm and uplifting environment with our custom woodwork.
玄関 (セラミックタイルの床、淡色無垢フローリング、テラコッタタイルの床、オレンジの床) の写真
6
