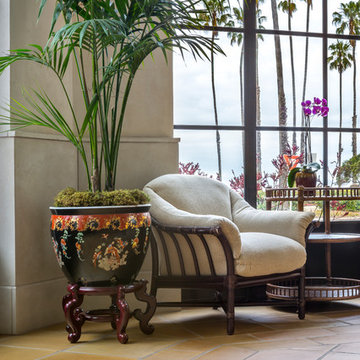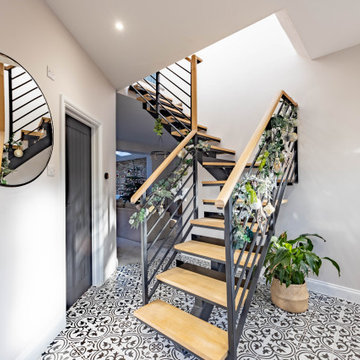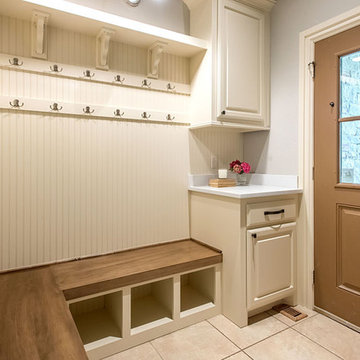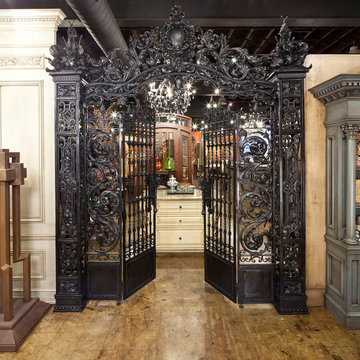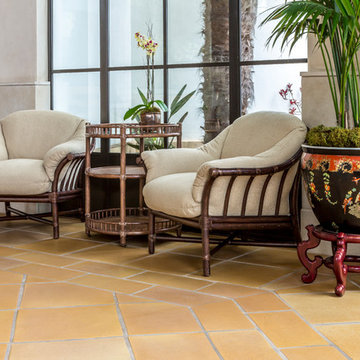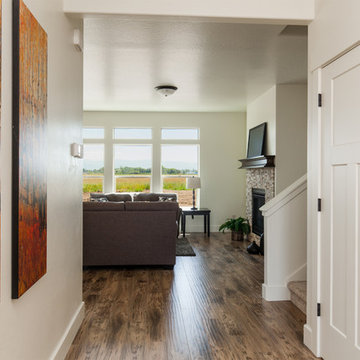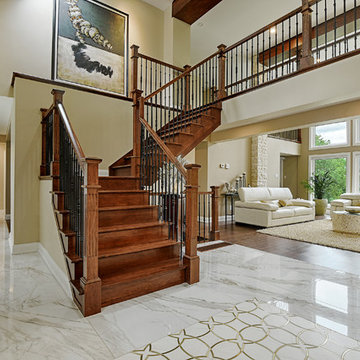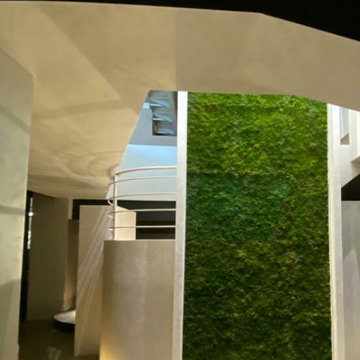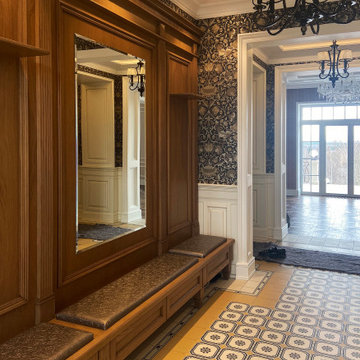玄関 (セラミックタイルの床、ラミネートの床、磁器タイルの床、黄色い床) の写真
絞り込み:
資材コスト
並び替え:今日の人気順
写真 1〜20 枚目(全 48 枚)
1/5
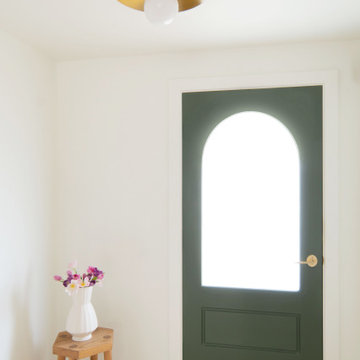
Now this is how you make an entrance! A stellar combination of Mini Star & Cross Tile in non-slip Sunflower and Feldspar infuses this bright entryway with checkered cheer.
Tile Shown
Sunflower Mini Star & Cross
Feldspar Mini Star & Cross
DESIGN
SOOETSUN STUDIO
PHOTOS
SOOETSUN STUDIO
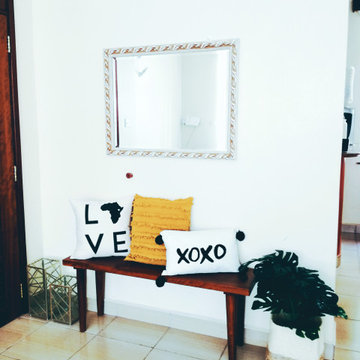
Final unveiling of what was once a non-existent entryway. Thanks to this bench, a mirror and a couple of neutral pieces - this entryway went from drab to glam.
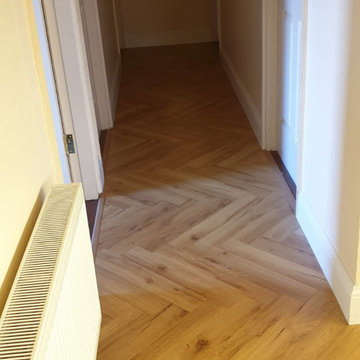
Our Customer wanted something durable, but with a classic look, and so, she opted for this fantastic Lignum Fusion - Oak Robust Natural Herringbone Laminate Flooring. This 12mm AC4 laminate is a beautiful addition to this home in keeping with the requirement of the customer.
The dimensions of this plank are 12mm x 100mm x 600mm
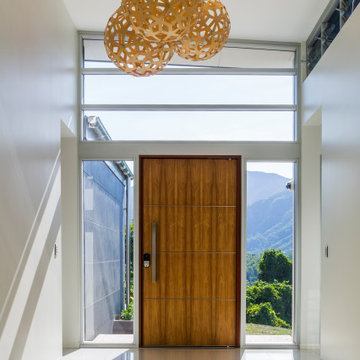
Sited at the Peak of Whitfield Mountain, with expansive views, this 4 bedroom + 3 bathroom house is an intelligent reinterpretation of city fringe hill slope living. It is an appropriate response to its exposed site, tropical climate, and the framed view. The house is anchored to the site with mass footings in order to extend over the peaks edge, heightening the connection between the inside and out. On entering the house, the breezeway frames the view, expressing the conceptual ideology of the houses provocative, elegant but practical outcome.
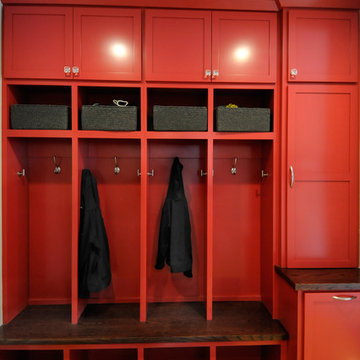
Bob Geifer Photography
ミネアポリスにある高級な中くらいなコンテンポラリースタイルのおしゃれな玄関 (ベージュの壁、ラミネートの床、黄色い床) の写真
ミネアポリスにある高級な中くらいなコンテンポラリースタイルのおしゃれな玄関 (ベージュの壁、ラミネートの床、黄色い床) の写真
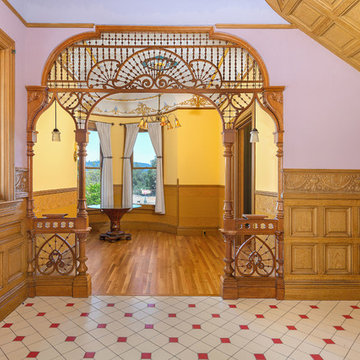
photo courtesy of Greg Lukina, David Lyng Real Estate, DRE # 01949291
サンフランシスコにあるヴィクトリアン調のおしゃれな玄関 (マルチカラーの壁、セラミックタイルの床、黄色い床) の写真
サンフランシスコにあるヴィクトリアン調のおしゃれな玄関 (マルチカラーの壁、セラミックタイルの床、黄色い床) の写真
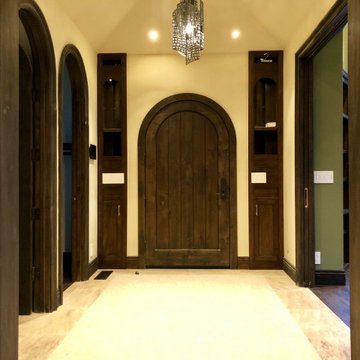
サンフランシスコにあるラグジュアリーな中くらいな地中海スタイルのおしゃれな玄関ロビー (ベージュの壁、磁器タイルの床、濃色木目調のドア、黄色い床、三角天井) の写真
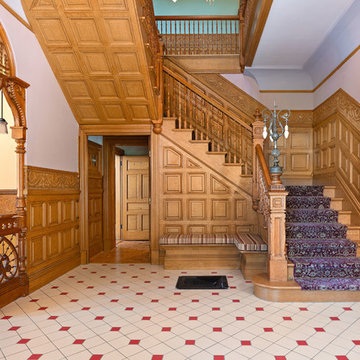
photo courtesy of Greg Lukina, David Lyng Real Estate, DRE # 01949291
サンフランシスコにあるヴィクトリアン調のおしゃれな玄関 (マルチカラーの壁、セラミックタイルの床、黄色い床) の写真
サンフランシスコにあるヴィクトリアン調のおしゃれな玄関 (マルチカラーの壁、セラミックタイルの床、黄色い床) の写真
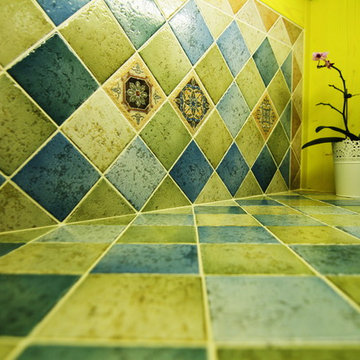
The chic entry contains an appealing yellow lime showcase, and multiple storage closets, shoes closet in a line to provides sufficient storage requirements.
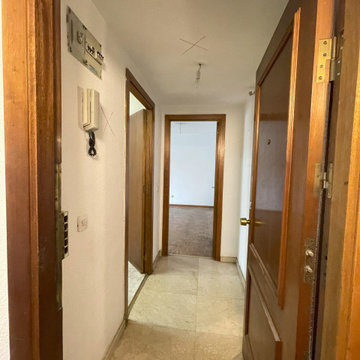
ANTES: La distribución del piso correspondía al de las típicas construcciones del siglo pasado de Madrid, muy compartimentado y con espacios pequeños. Un largo y oscuro pasillo sin ninguna gracia se ubicaba a la entrada de la vivienda. El acceso a la vivienda carecía de suficiente espacio de almacenamiento, no era práctico, y la entrada era oscura sin luz natural.
玄関 (セラミックタイルの床、ラミネートの床、磁器タイルの床、黄色い床) の写真
1
