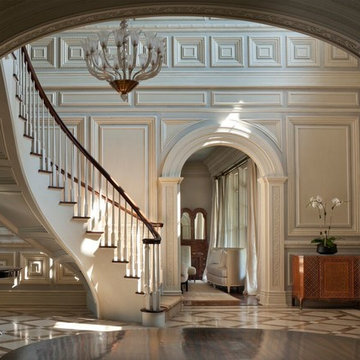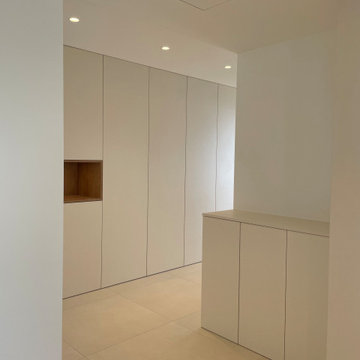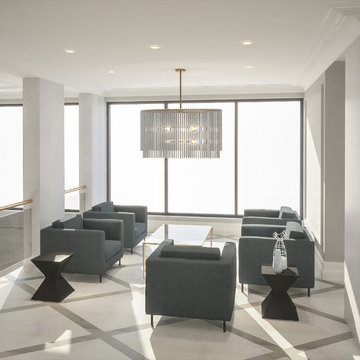巨大な玄関 (セラミックタイルの床、御影石の床、磁器タイルの床) の写真
絞り込み:
資材コスト
並び替え:今日の人気順
写真 1〜20 枚目(全 707 枚)
1/5
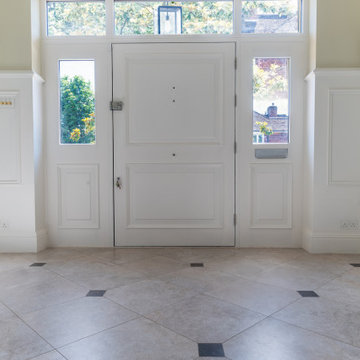
Taking aesthetics a notch higher, the hallway floor features a bespoke tile layout designed by York House and setting the tone for the rest of the scheme.
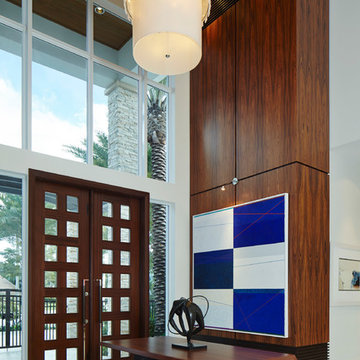
This view of the entryway shows the geometry of the artwork mirrored in the entry wall panels. Illumination is provided by a custom designed chandelier fabricated from lucite, crystal and linnen.
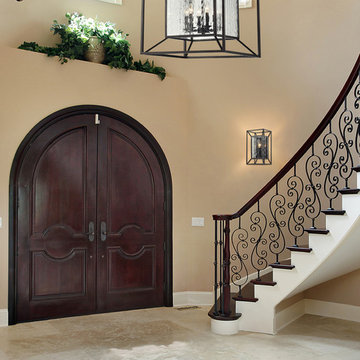
The outer cube suspending the inner cube of clear water glass panels that are the centerpiece of the design.
Available for purchase at http://www.wegotlites.net/Cubix-Collection-6-Light-24-Oiled-Bronze-Chandelier-With-Clear-Water-Glass-141236_p_85360.html

Our custom mudroom with this perfectly sized dog crate was created for the Homeowner's specific lifestyle, professionals who work all day, but love running and being in the outdoors during the off-hours. Closed pantry storage allows for a clean and classic look while holding everything needed for skiing, biking, running, and field hockey. Even Gus approves!

Dramatic foyer with wood stairway leading to second floor. The staircase and two story entry have been finished with white walls and molding for a grand and memorable foyer. Linfield Design placed modern contrasting art in blues and grays above the staircase to add interest and color. A simple glass console table is located at the foot of the stairs with candle holders and a modern sculpture accessory. From the foyer you enter the living room through a large expansive archway that also adds to the dramatic feel of the entryway. These molding and trim finished are an fairly inexpensive way to upgrade a foyer and give your home a grand entrance.

Form meets function in this charming mudroom, offering customer inset cabinetry designed to give a home to the odds and ends of your home.
ソルトレイクシティにある巨大なトランジショナルスタイルのおしゃれなマッドルーム (磁器タイルの床、グレーの床、壁紙) の写真
ソルトレイクシティにある巨大なトランジショナルスタイルのおしゃれなマッドルーム (磁器タイルの床、グレーの床、壁紙) の写真
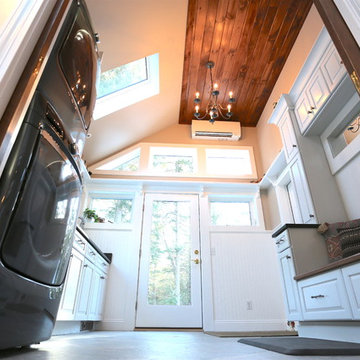
Entry / Mudroom / Laundry Space
Corey Crockett
ポートランド(メイン)にある高級な巨大なコンテンポラリースタイルのおしゃれなマッドルーム (ベージュの壁、磁器タイルの床、白いドア、グレーの床) の写真
ポートランド(メイン)にある高級な巨大なコンテンポラリースタイルのおしゃれなマッドルーム (ベージュの壁、磁器タイルの床、白いドア、グレーの床) の写真
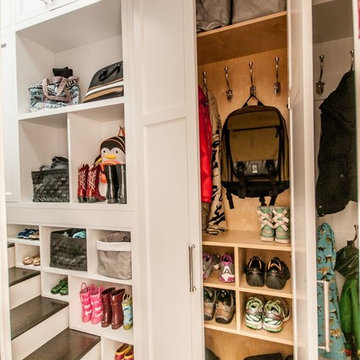
To maximize every inch of this home, I designed built-ins for the staircase as well.
シカゴにあるお手頃価格の巨大なトラディショナルスタイルのおしゃれな玄関 (セラミックタイルの床) の写真
シカゴにあるお手頃価格の巨大なトラディショナルスタイルのおしゃれな玄関 (セラミックタイルの床) の写真

Fratantoni Design created this beautiful home featuring tons of arches and pillars, tile flooring, wall sconces, custom chandeliers, and wrought iron detail throughout.

Welcome home- this space make quite the entry with soaring ceilings, a custom metal & wood pivot door and glow-y lighting.
デンバーにあるラグジュアリーな巨大なコンテンポラリースタイルのおしゃれな玄関ロビー (白い壁、磁器タイルの床、濃色木目調のドア、ベージュの床、三角天井) の写真
デンバーにあるラグジュアリーな巨大なコンテンポラリースタイルのおしゃれな玄関ロビー (白い壁、磁器タイルの床、濃色木目調のドア、ベージュの床、三角天井) の写真

Dramatic Entry Featuring a 24' Ceiling Opening witch An Enormous 5' Modern Pendant Light Above the Entry and 3 other Matching Pendant lights over the Staircase. The Entry Door is a Custom-made Wood and Glass Pivot Door that's 5' x 10'.
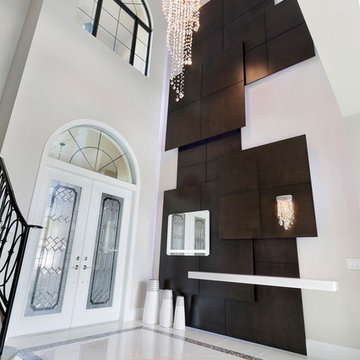
IBI designs
マイアミにあるラグジュアリーな巨大なコンテンポラリースタイルのおしゃれな玄関ロビー (ベージュの壁、磁器タイルの床、白いドア、ベージュの床) の写真
マイアミにあるラグジュアリーな巨大なコンテンポラリースタイルのおしゃれな玄関ロビー (ベージュの壁、磁器タイルの床、白いドア、ベージュの床) の写真
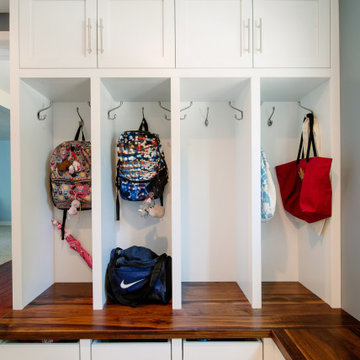
We expanded the mudroom 8' into the garage to reduce how crowded the space is when the whole family arrives home at once. 4 closed off locker spaces keep this room looking clean and organized. This room also functions as the laundry room with stacked washer and dryer to save space next to the white farmhouse apron sink with aberesque tile backsplash. At the end of the room we added a full height closet style cabinet for additional coats, boots and shoes. A light grey herringbone tile on the floor helps the whole room flow together. Walnut bench and accent shelf provide striking pops of bold color to the room.
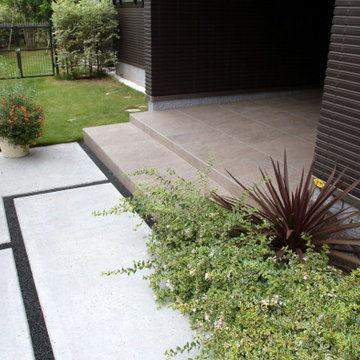
アプローチと玄関ポーチです。アプローチは型枠を使用してデザインしたコンクリートと自然石樹脂舗装の目地でコントラストをつけています。玄関ポーチは磁器タイル仕上げとし、階段の踏面はゆったりと広くするために60cm確保しています。
他の地域にある巨大なモダンスタイルのおしゃれな玄関ホール (黒い壁、磁器タイルの床、オレンジの床、パネル壁) の写真
他の地域にある巨大なモダンスタイルのおしゃれな玄関ホール (黒い壁、磁器タイルの床、オレンジの床、パネル壁) の写真
巨大な玄関 (セラミックタイルの床、御影石の床、磁器タイルの床) の写真
1

