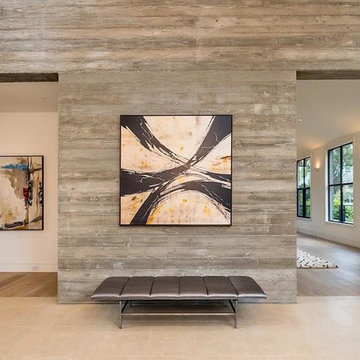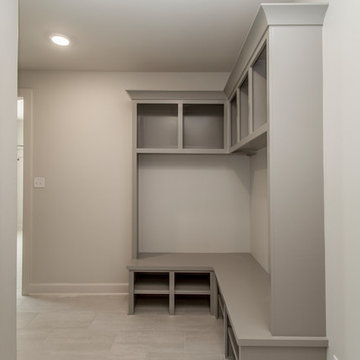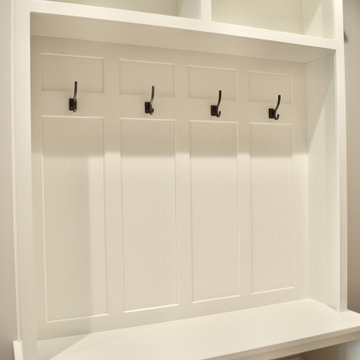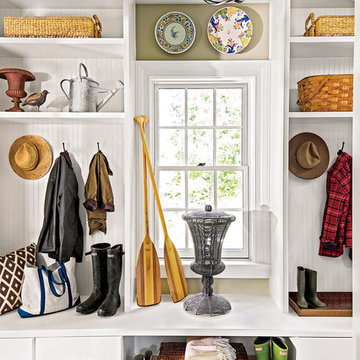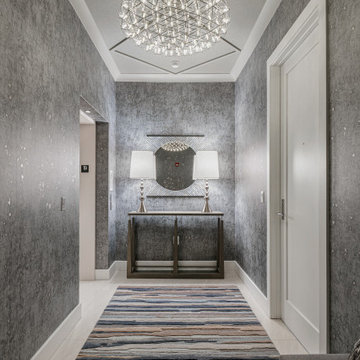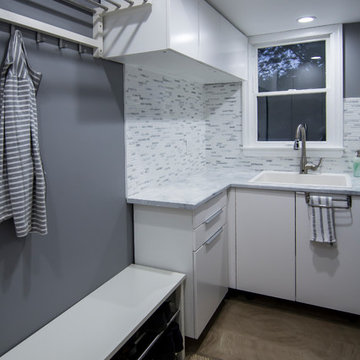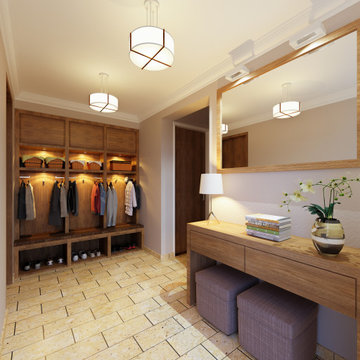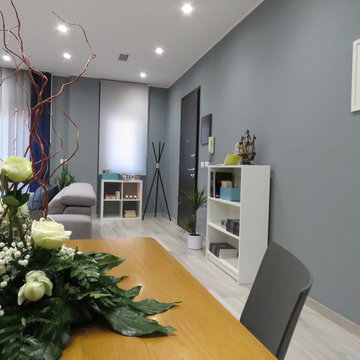玄関 (セラミックタイルの床、御影石の床、磁器タイルの床、ベージュの床、グレーの壁) の写真
絞り込み:
資材コスト
並び替え:今日の人気順
写真 1〜20 枚目(全 485 枚)

This very busy family of five needed a convenient place to drop coats, shoes and bookbags near the active side entrance of their home. Creating a mudroom space was an essential part of a larger renovation project we were hired to design which included a kitchen, family room, butler’s pantry, home office, laundry room, and powder room. These additional spaces, including the new mudroom, did not exist previously and were created from the home’s existing square footage.
The location of the mudroom provides convenient access from the entry door and creates a roomy hallway that allows an easy transition between the family room and laundry room. This space also is used to access the back staircase leading to the second floor addition which includes a bedroom, full bath, and a second office.
The color pallet features peaceful shades of blue-greys and neutrals accented with textural storage baskets. On one side of the hallway floor-to-ceiling cabinetry provides an abundance of vital closed storage, while the other side features a traditional mudroom design with coat hooks, open cubbies, shoe storage and a long bench. The cubbies above and below the bench were specifically designed to accommodate baskets to make storage accessible and tidy. The stained wood bench seat adds warmth and contrast to the blue-grey paint. The desk area at the end closest to the door provides a charging station for mobile devices and serves as a handy landing spot for mail and keys. The open area under the desktop is perfect for the dog bowls.
Photo: Peter Krupenye
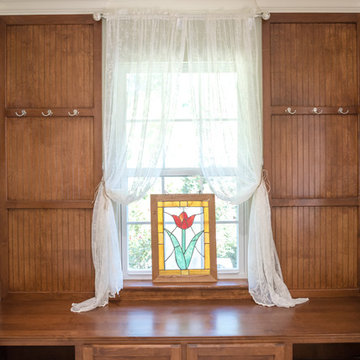
ニューオリンズにある中くらいなトラディショナルスタイルのおしゃれなマッドルーム (グレーの壁、セラミックタイルの床、白いドア、ベージュの床) の写真
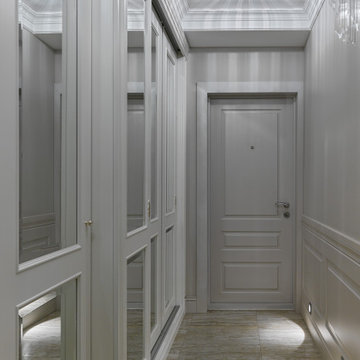
Дизайн-проект реализован Архитектором-Дизайнером Екатериной Ялалтыновой. Комплектация и декорирование - Бюро9. Строительная компания - ООО "Шафт"
モスクワにあるお手頃価格の中くらいなトランジショナルスタイルのおしゃれな玄関ドア (グレーの壁、磁器タイルの床、グレーのドア、ベージュの床) の写真
モスクワにあるお手頃価格の中くらいなトランジショナルスタイルのおしゃれな玄関ドア (グレーの壁、磁器タイルの床、グレーのドア、ベージュの床) の写真
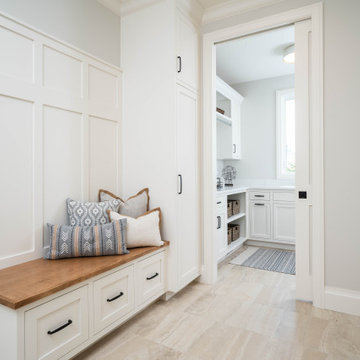
Large mudroom with built-in storage and a wood-topped bench leads to the laundry room
グランドラピッズにある中くらいなカントリー風のおしゃれな玄関 (グレーの壁、セラミックタイルの床、ベージュの床、パネル壁) の写真
グランドラピッズにある中くらいなカントリー風のおしゃれな玄関 (グレーの壁、セラミックタイルの床、ベージュの床、パネル壁) の写真
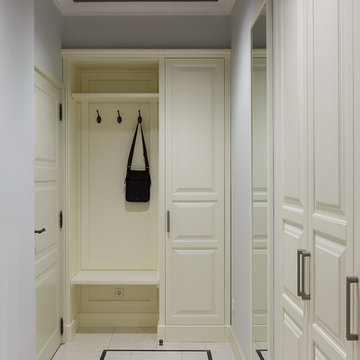
Иван Сорокин
サンクトペテルブルクにあるラグジュアリーな広いトランジショナルスタイルのおしゃれな玄関ホール (グレーの壁、セラミックタイルの床、白いドア、ベージュの床) の写真
サンクトペテルブルクにあるラグジュアリーな広いトランジショナルスタイルのおしゃれな玄関ホール (グレーの壁、セラミックタイルの床、白いドア、ベージュの床) の写真
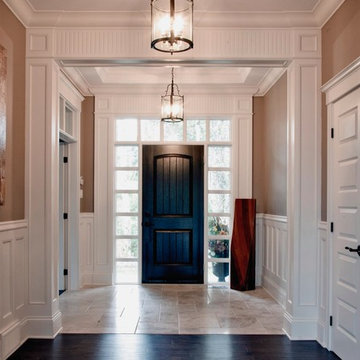
他の地域にある中くらいなトラディショナルスタイルのおしゃれな玄関ドア (グレーの壁、磁器タイルの床、黒いドア、ベージュの床) の写真
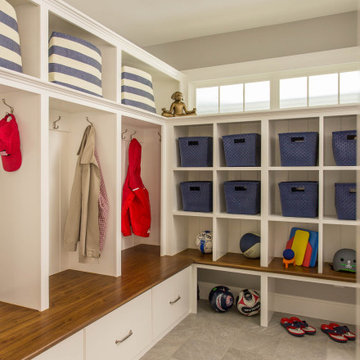
The mudroom features individual storage for each family member - from 30” deep drawers, to open lockers for coats, to cubbies designed to hold small items and sports equipment. The site built cabinetry allows for maximum customization and cost effectiveness. The transom windows above offer natural light from an adjacent room. Walnut benches add warmth and durability, while the ceramic floor tile is easy to maintain.
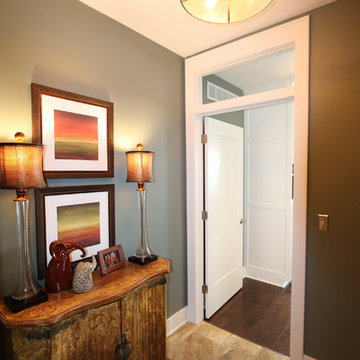
Eclectic entryway.
他の地域にある小さなコンテンポラリースタイルのおしゃれな玄関ホール (グレーの壁、セラミックタイルの床、ベージュの床) の写真
他の地域にある小さなコンテンポラリースタイルのおしゃれな玄関ホール (グレーの壁、セラミックタイルの床、ベージュの床) の写真
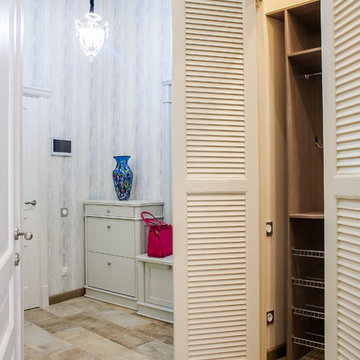
дизайнер Карпова Ольга, Кода Алина,
фотограф Ангелина Ишоева
モスクワにある高級な小さな地中海スタイルのおしゃれな玄関ドア (グレーの壁、磁器タイルの床、白いドア、ベージュの床) の写真
モスクワにある高級な小さな地中海スタイルのおしゃれな玄関ドア (グレーの壁、磁器タイルの床、白いドア、ベージュの床) の写真
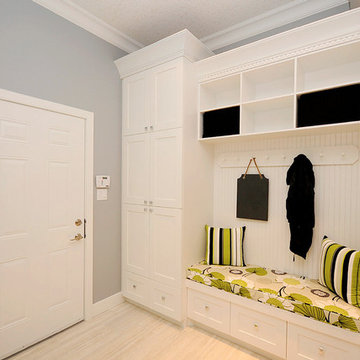
C. Marie Hebson
エドモントンにあるお手頃価格の中くらいなコンテンポラリースタイルのおしゃれなマッドルーム (グレーの壁、磁器タイルの床、白いドア、ベージュの床) の写真
エドモントンにあるお手頃価格の中くらいなコンテンポラリースタイルのおしゃれなマッドルーム (グレーの壁、磁器タイルの床、白いドア、ベージュの床) の写真

This very busy family of five needed a convenient place to drop coats, shoes and bookbags near the active side entrance of their home. Creating a mudroom space was an essential part of a larger renovation project we were hired to design which included a kitchen, family room, butler’s pantry, home office, laundry room, and powder room. These additional spaces, including the new mudroom, did not exist previously and were created from the home’s existing square footage.
The location of the mudroom provides convenient access from the entry door and creates a roomy hallway that allows an easy transition between the family room and laundry room. This space also is used to access the back staircase leading to the second floor addition which includes a bedroom, full bath, and a second office.
The color pallet features peaceful shades of blue-greys and neutrals accented with textural storage baskets. On one side of the hallway floor-to-ceiling cabinetry provides an abundance of vital closed storage, while the other side features a traditional mudroom design with coat hooks, open cubbies, shoe storage and a long bench. The cubbies above and below the bench were specifically designed to accommodate baskets to make storage accessible and tidy. The stained wood bench seat adds warmth and contrast to the blue-grey paint. The desk area at the end closest to the door provides a charging station for mobile devices and serves as a handy landing spot for mail and keys. The open area under the desktop is perfect for the dog bowls.
Photo: Peter Krupenye
玄関 (セラミックタイルの床、御影石の床、磁器タイルの床、ベージュの床、グレーの壁) の写真
1

