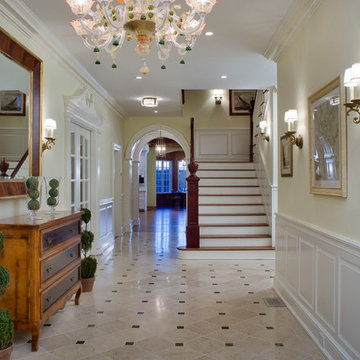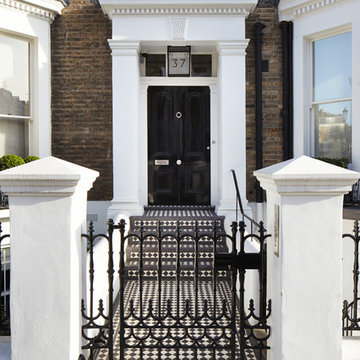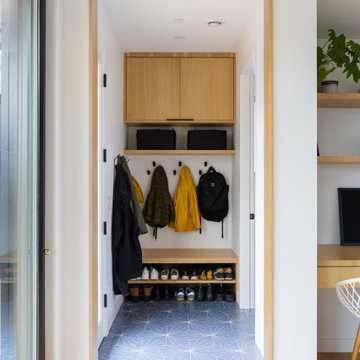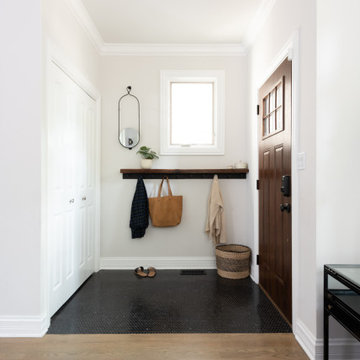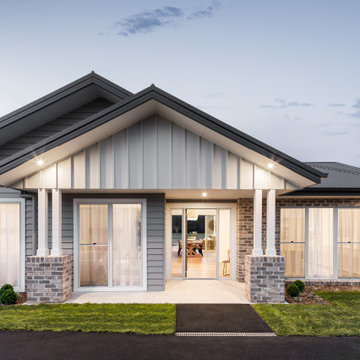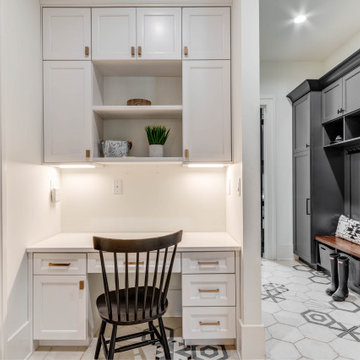玄関 (セラミックタイルの床、御影石の床、リノリウムの床、大理石の床、畳) の写真
絞り込み:
資材コスト
並び替え:今日の人気順
写真 1〜20 枚目(全 16,333 枚)

Mud Room entry from the garage. Custom built in locker style storage. Herring bone floor tile.
他の地域にある高級な中くらいなトランジショナルスタイルのおしゃれなマッドルーム (セラミックタイルの床、ベージュの壁、ベージュの床) の写真
他の地域にある高級な中くらいなトランジショナルスタイルのおしゃれなマッドルーム (セラミックタイルの床、ベージュの壁、ベージュの床) の写真

This entry way is truly luxurious with a charming locker system with drawers below and cubbies over head, the catch all with a cabinet and drawer (so keys and things will always have a home), and the herringbone installed tile on the floor make this space super convenient for families on the go with all your belongings right where you need them.

We added tongue & groove panelling, built in benches and a tiled Victorian floor to the entrance hallway in this Isle of Wight holiday home
ロンドンにある中くらいなトラディショナルスタイルのおしゃれな玄関ラウンジ (白い壁、セラミックタイルの床、青いドア、マルチカラーの床、パネル壁) の写真
ロンドンにある中くらいなトラディショナルスタイルのおしゃれな玄関ラウンジ (白い壁、セラミックタイルの床、青いドア、マルチカラーの床、パネル壁) の写真
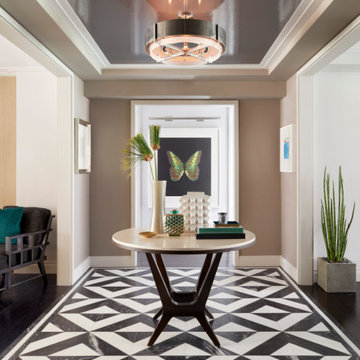
Park Avenue living at it's finest! Our clients purchased the estate sale apartment with an idea of what it could be. And did it ever go through a transformation. By knocking down some walls, adding other walls, creating lighting coves and adding unique wall and ceiling treatments, this 2 bedroom, 2 bathroom home was completely reinvented.
---
Our interior design service area is all of New York City including the Upper East Side and Upper West Side, as well as the Hamptons, Scarsdale, Mamaroneck, Rye, Rye City, Edgemont, Harrison, Bronxville, and Greenwich CT.
For more about Darci Hether, click here: https://darcihether.com/

Marco Joe Fazio
ロンドンにある高級な中くらいなトラディショナルスタイルのおしゃれな玄関ホール (グレーの壁、セラミックタイルの床、白いドア) の写真
ロンドンにある高級な中くらいなトラディショナルスタイルのおしゃれな玄関ホール (グレーの壁、セラミックタイルの床、白いドア) の写真
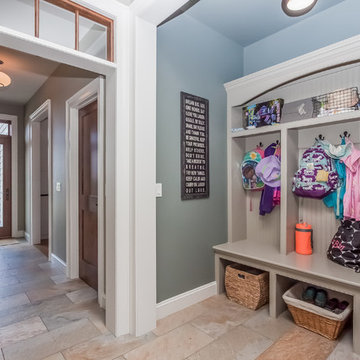
Mud room with built in individual cubbies!
ボストンにある中くらいなトラディショナルスタイルのおしゃれなマッドルーム (青い壁、セラミックタイルの床、ガラスドア) の写真
ボストンにある中くらいなトラディショナルスタイルのおしゃれなマッドルーム (青い壁、セラミックタイルの床、ガラスドア) の写真
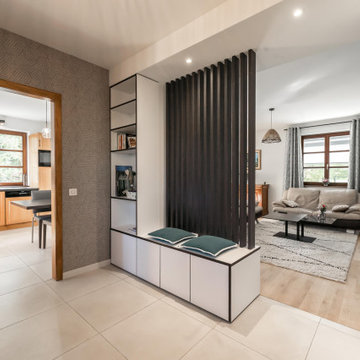
ストラスブールにあるお手頃価格の中くらいなエクレクティックスタイルのおしゃれな玄関ロビー (ベージュの壁、セラミックタイルの床、木目調のドア、ベージュの床、壁紙) の写真

Cedar Cove Modern benefits from its integration into the landscape. The house is set back from Lake Webster to preserve an existing stand of broadleaf trees that filter the low western sun that sets over the lake. Its split-level design follows the gentle grade of the surrounding slope. The L-shape of the house forms a protected garden entryway in the area of the house facing away from the lake while a two-story stone wall marks the entry and continues through the width of the house, leading the eye to a rear terrace. This terrace has a spectacular view aided by the structure’s smart positioning in relationship to Lake Webster.
The interior spaces are also organized to prioritize views of the lake. The living room looks out over the stone terrace at the rear of the house. The bisecting stone wall forms the fireplace in the living room and visually separates the two-story bedroom wing from the active spaces of the house. The screen porch, a staple of our modern house designs, flanks the terrace. Viewed from the lake, the house accentuates the contours of the land, while the clerestory window above the living room emits a soft glow through the canopy of preserved trees.
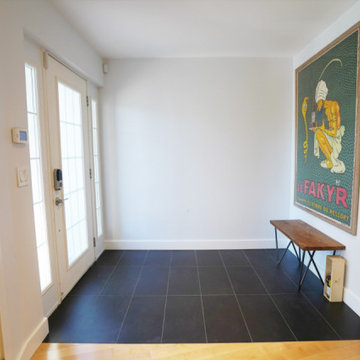
This project consisted of partitioning a room with French doors to create a new home office and a guest room, and installation of a new floor in the entryway. This project included installing gypsum partitions, custom antique French doors, electric spotlights, ceramic floors, and a full paint refresh on the ground floor.
Example of a mid-sized minimalist ceramic tile and black floor entryway design in Montreal with white walls and a white front door - Houzz
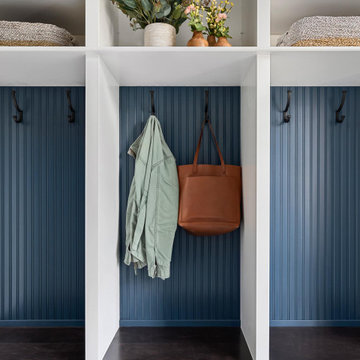
This transitional kitchen is inspired by French design. The once U-shaped kitchen layout has been turned into a single wall with an island. With updates to the laundry, mudroom, pantry, and dining.

As seen in this photo, the front to back view offers homeowners and guests alike a direct view and access to the deck off the back of the house. In addition to holding access to the garage, this space holds two closets. One, the homeowners are using as a coat closest and the other, a pantry closet. You also see a custom built in unit with a bench and storage. There is also access to a powder room, a bathroom that was relocated from middle of the 1st floor layout. Relocating the bathroom allowed us to open up the floor plan, offering a view directly into and out of the playroom and dining room.

La création d’un SAS, qui permettrait à la fois de délimiter l’entrée du séjour et de gagner en espaces de rangement.
リヨンにあるお手頃価格の小さな北欧スタイルのおしゃれな玄関ロビー (白い壁、セラミックタイルの床、白いドア、ベージュの床) の写真
リヨンにあるお手頃価格の小さな北欧スタイルのおしゃれな玄関ロビー (白い壁、セラミックタイルの床、白いドア、ベージュの床) の写真
玄関 (セラミックタイルの床、御影石の床、リノリウムの床、大理石の床、畳) の写真
1

