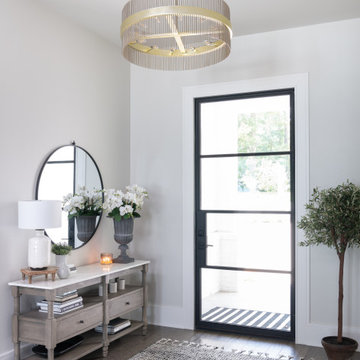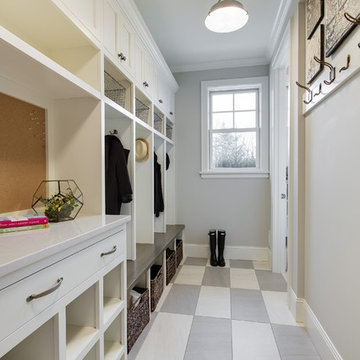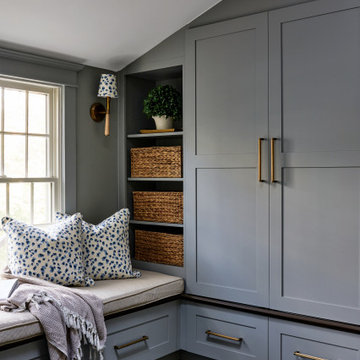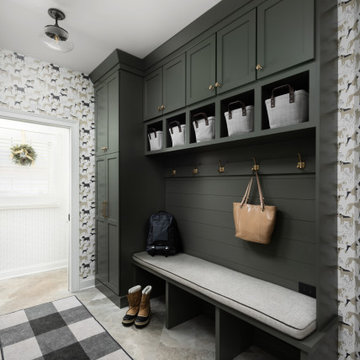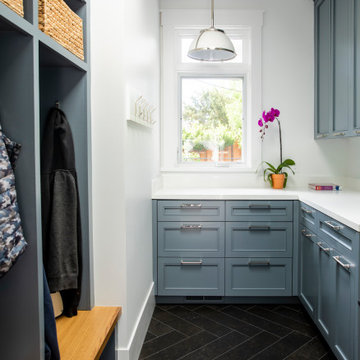土間玄関 (セラミックタイルの床、コルクフローリング、磁器タイルの床) の写真
絞り込み:
資材コスト
並び替え:今日の人気順
写真 1〜20 枚目(全 22,143 枚)
1/5

After receiving a referral by a family friend, these clients knew that Rebel Builders was the Design + Build company that could transform their space for a new lifestyle: as grandparents!
As young grandparents, our clients wanted a better flow to their first floor so that they could spend more quality time with their growing family.
The challenge, of creating a fun-filled space that the grandkids could enjoy while being a relaxing oasis when the clients are alone, was one that the designers accepted eagerly. Additionally, designers also wanted to give the clients a more cohesive flow between the kitchen and dining area.
To do this, the team moved the existing fireplace to a central location to open up an area for a larger dining table and create a designated living room space. On the opposite end, we placed the "kids area" with a large window seat and custom storage. The built-ins and archway leading to the mudroom brought an elegant, inviting and utilitarian atmosphere to the house.
The careful selection of the color palette connected all of the spaces and infused the client's personal touch into their home.

Renovations made this house bright, open, and modern. In addition to installing white oak flooring, we opened up and brightened the living space by removing a wall between the kitchen and family room and added large windows to the kitchen. In the family room, we custom made the built-ins with a clean design and ample storage. In the family room, we custom-made the built-ins. We also custom made the laundry room cubbies, using shiplap that we painted light blue.
Rudloff Custom Builders has won Best of Houzz for Customer Service in 2014, 2015 2016, 2017 and 2019. We also were voted Best of Design in 2016, 2017, 2018, 2019 which only 2% of professionals receive. Rudloff Custom Builders has been featured on Houzz in their Kitchen of the Week, What to Know About Using Reclaimed Wood in the Kitchen as well as included in their Bathroom WorkBook article. We are a full service, certified remodeling company that covers all of the Philadelphia suburban area. This business, like most others, developed from a friendship of young entrepreneurs who wanted to make a difference in their clients’ lives, one household at a time. This relationship between partners is much more than a friendship. Edward and Stephen Rudloff are brothers who have renovated and built custom homes together paying close attention to detail. They are carpenters by trade and understand concept and execution. Rudloff Custom Builders will provide services for you with the highest level of professionalism, quality, detail, punctuality and craftsmanship, every step of the way along our journey together.
Specializing in residential construction allows us to connect with our clients early in the design phase to ensure that every detail is captured as you imagined. One stop shopping is essentially what you will receive with Rudloff Custom Builders from design of your project to the construction of your dreams, executed by on-site project managers and skilled craftsmen. Our concept: envision our client’s ideas and make them a reality. Our mission: CREATING LIFETIME RELATIONSHIPS BUILT ON TRUST AND INTEGRITY.
Photo Credit: Linda McManus Images

パリにある高級な中くらいなコンテンポラリースタイルのおしゃれな玄関ロビー (青い壁、セラミックタイルの床、青いドア、青い床、羽目板の壁) の写真
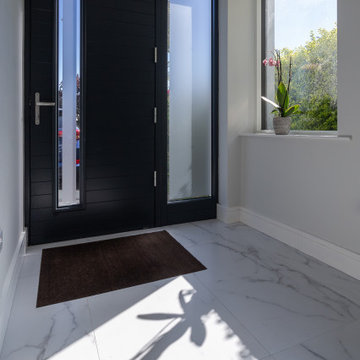
Fitting of the entrance door.
ダブリンにあるコンテンポラリースタイルのおしゃれな玄関ドア (グレーの壁、黒いドア、磁器タイルの床) の写真
ダブリンにあるコンテンポラリースタイルのおしゃれな玄関ドア (グレーの壁、黒いドア、磁器タイルの床) の写真
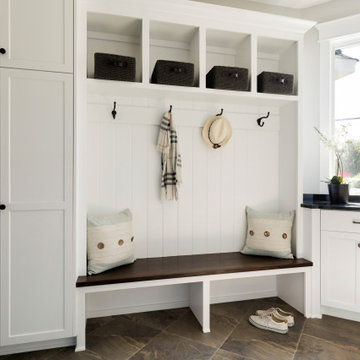
Custom mudroom with boot bench, cubbies lots of storage space.
ミネアポリスにある広いトランジショナルスタイルのおしゃれなマッドルーム (グレーの壁、セラミックタイルの床、茶色い床) の写真
ミネアポリスにある広いトランジショナルスタイルのおしゃれなマッドルーム (グレーの壁、セラミックタイルの床、茶色い床) の写真

Functional and organized mud room with custom built natural wood bench and white upper cabinetry.
サクラメントにある低価格の小さなトランジショナルスタイルのおしゃれな玄関 (白い壁、セラミックタイルの床、マルチカラーの床、塗装板張りの壁) の写真
サクラメントにある低価格の小さなトランジショナルスタイルのおしゃれな玄関 (白い壁、セラミックタイルの床、マルチカラーの床、塗装板張りの壁) の写真
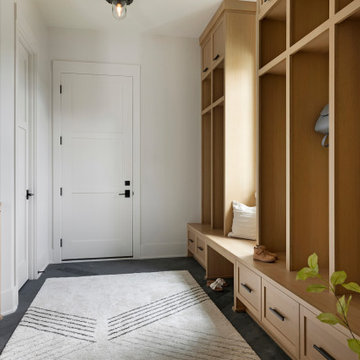
This warm and inviting mudroom with entry from the garage is the inspiration you need for your next custom home build. The walk-in closet to the left holds enough space for shoes, coats and other storage items for the entire year-round, while the white oak custom storage benches and compartments in the entry make for an organized and clutter free space for your daily out-the-door items. The built-in-mirror and table-top area is perfect for one last look as you head out the door, or the perfect place to set your keys as you look to spend the rest of your night in.

As seen in this photo, the front to back view offers homeowners and guests alike a direct view and access to the deck off the back of the house. In addition to holding access to the garage, this space holds two closets. One, the homeowners are using as a coat closest and the other, a pantry closet. You also see a custom built in unit with a bench and storage. There is also access to a powder room, a bathroom that was relocated from middle of the 1st floor layout. Relocating the bathroom allowed us to open up the floor plan, offering a view directly into and out of the playroom and dining room.
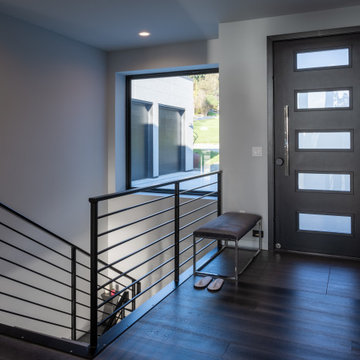
Entry from courtyard.
シアトルにある高級な中くらいなモダンスタイルのおしゃれな玄関ドア (白い壁、磁器タイルの床、茶色いドア、茶色い床) の写真
シアトルにある高級な中くらいなモダンスタイルのおしゃれな玄関ドア (白い壁、磁器タイルの床、茶色いドア、茶色い床) の写真
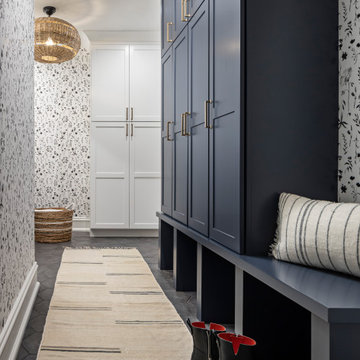
Mudroom with navy blue custom lockers, black and white floral wallcovering and black hexagon tile.
デトロイトにある高級な小さなトラディショナルスタイルのおしゃれなマッドルーム (磁器タイルの床、黒い床、壁紙) の写真
デトロイトにある高級な小さなトラディショナルスタイルのおしゃれなマッドルーム (磁器タイルの床、黒い床、壁紙) の写真
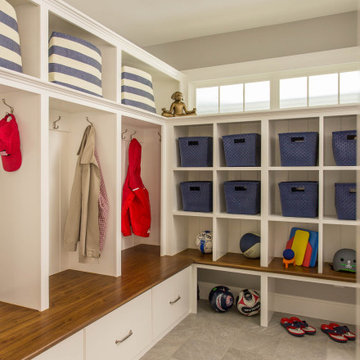
The mudroom features individual storage for each family member - from 30” deep drawers, to open lockers for coats, to cubbies designed to hold small items and sports equipment. The site built cabinetry allows for maximum customization and cost effectiveness. The transom windows above offer natural light from an adjacent room. Walnut benches add warmth and durability, while the ceramic floor tile is easy to maintain.
土間玄関 (セラミックタイルの床、コルクフローリング、磁器タイルの床) の写真
1
