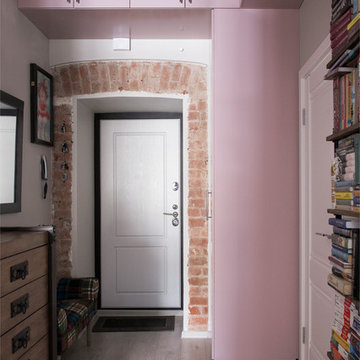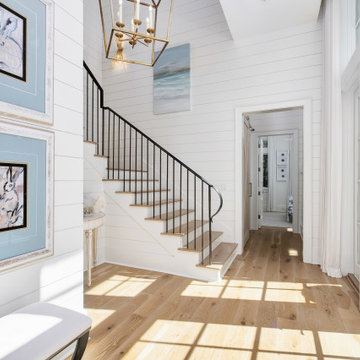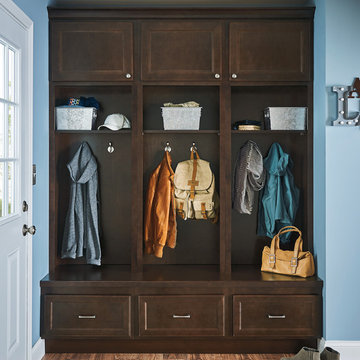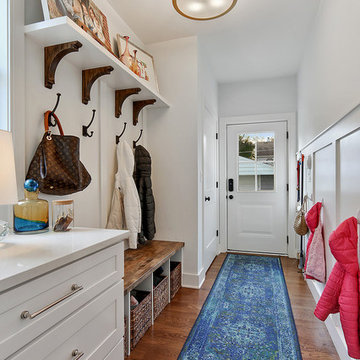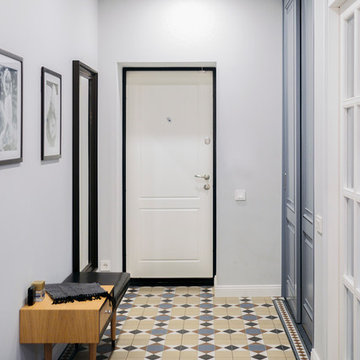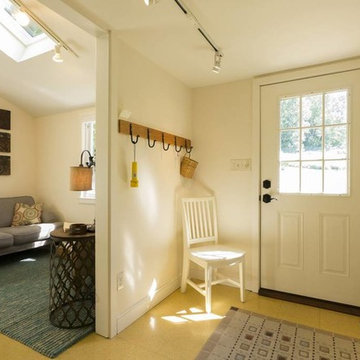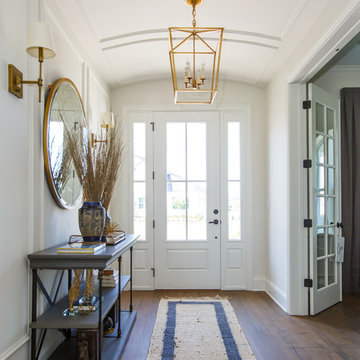玄関 (セラミックタイルの床、コンクリートの床、無垢フローリング、白いドア、黄色いドア) の写真
絞り込み:
資材コスト
並び替え:今日の人気順
写真 1〜20 枚目(全 6,919 枚)

The yellow front door provides a welcoming touch to the covered porch.
ポートランドにある広いカントリー風のおしゃれな玄関ドア (白い壁、無垢フローリング、黄色いドア、茶色い床) の写真
ポートランドにある広いカントリー風のおしゃれな玄関ドア (白い壁、無垢フローリング、黄色いドア、茶色い床) の写真

This entry way is truly luxurious with a charming locker system with drawers below and cubbies over head, the catch all with a cabinet and drawer (so keys and things will always have a home), and the herringbone installed tile on the floor make this space super convenient for families on the go with all your belongings right where you need them.
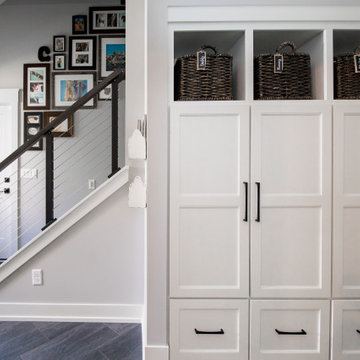
Uniquely situated on a double lot high above the river, this home stands proudly amongst the wooded backdrop. The homeowner's decision for the two-toned siding with dark stained cedar beams fits well with the natural setting. Tour this 2,000 sq ft open plan home with unique spaces above the garage and in the daylight basement.
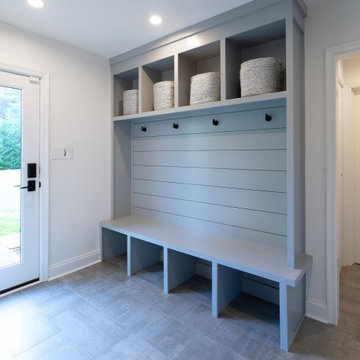
Renovations made this house bright, open, and modern. In addition to installing white oak flooring, we opened up and brightened the living space by removing a wall between the kitchen and family room and added large windows to the kitchen. In the family room, we custom made the built-ins with a clean design and ample storage. In the family room, we custom-made the built-ins. We also custom made the laundry room cubbies, using shiplap that we painted light blue.
Rudloff Custom Builders has won Best of Houzz for Customer Service in 2014, 2015 2016, 2017 and 2019. We also were voted Best of Design in 2016, 2017, 2018, 2019 which only 2% of professionals receive. Rudloff Custom Builders has been featured on Houzz in their Kitchen of the Week, What to Know About Using Reclaimed Wood in the Kitchen as well as included in their Bathroom WorkBook article. We are a full service, certified remodeling company that covers all of the Philadelphia suburban area. This business, like most others, developed from a friendship of young entrepreneurs who wanted to make a difference in their clients’ lives, one household at a time. This relationship between partners is much more than a friendship. Edward and Stephen Rudloff are brothers who have renovated and built custom homes together paying close attention to detail. They are carpenters by trade and understand concept and execution. Rudloff Custom Builders will provide services for you with the highest level of professionalism, quality, detail, punctuality and craftsmanship, every step of the way along our journey together.
Specializing in residential construction allows us to connect with our clients early in the design phase to ensure that every detail is captured as you imagined. One stop shopping is essentially what you will receive with Rudloff Custom Builders from design of your project to the construction of your dreams, executed by on-site project managers and skilled craftsmen. Our concept: envision our client’s ideas and make them a reality. Our mission: CREATING LIFETIME RELATIONSHIPS BUILT ON TRUST AND INTEGRITY.
Photo Credit: Linda McManus Images
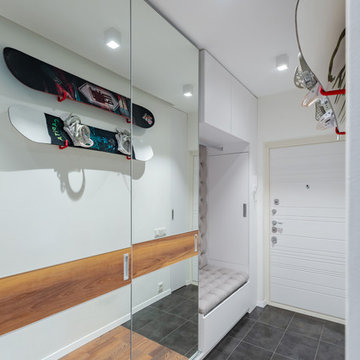
дизайнер: Катерина Александрова;
фотограф: Полина Цикота
サンクトペテルブルクにあるお手頃価格の小さなコンテンポラリースタイルのおしゃれな玄関ドア (白い壁、セラミックタイルの床、白いドア、グレーの床) の写真
サンクトペテルブルクにあるお手頃価格の小さなコンテンポラリースタイルのおしゃれな玄関ドア (白い壁、セラミックタイルの床、白いドア、グレーの床) の写真
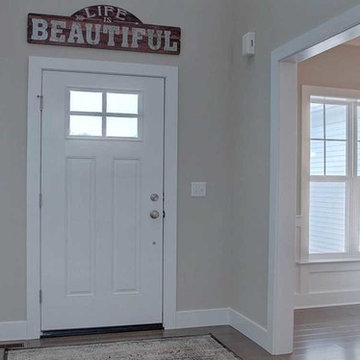
This 2-story home with inviting front porch and 9’ ceilings includes a 3-car garage gains entry to the laundry room that includes built-in lockers. Stylish hardwood flooring flows from the foyer to the breakfast area, kitchen, and family room. The kitchen, with stainless steel appliances and quartz countertops with tile backsplash, opens to the sunny breakfast area with access to the screened-in porch. Adjacent to the breakfast area is the vaulted family room, warmed by a gas fireplace featuring stone surround and stylish shiplap detail above the mantel. The spacious owner’s suite on the first floor includes a private bathroom with double bowl vanity, tile shower, and an expansive closet. To the front of the home sits the private study and formal dining room with ceiling trim detail. The 2nd floor boasts the secondary bedrooms, 1 full bathroom, and a versatile loft.
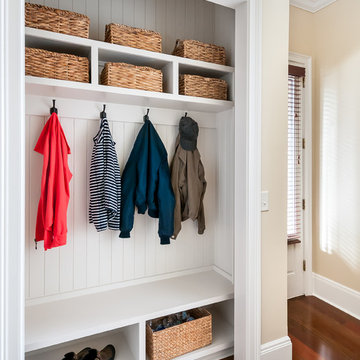
アトランタにある中くらいなトランジショナルスタイルのおしゃれなマッドルーム (ベージュの壁、無垢フローリング、白いドア、茶色い床) の写真
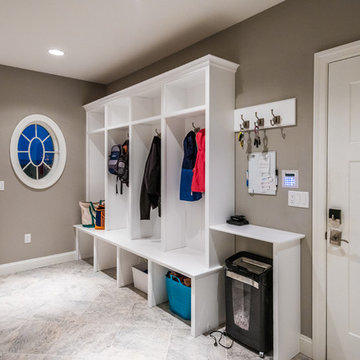
Design/Build custom home in Hummelstown, PA. This transitional style home features a timeless design with on-trend finishes and features. An outdoor living retreat features a pool, landscape lighting, playground, outdoor seating, and more.

This is the Entry Foyer looking towards the Dining Area. While much of the pre-war detail was either restored or replicated, this new wainscoting was carefully designed to integrate with the original base moldings and door casings.
Photo by J. Nefsky
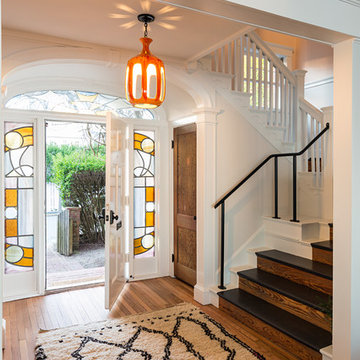
Aline Architecture / Photographer: Dan Cutrona
ボストンにあるトラディショナルスタイルのおしゃれな玄関ロビー (白い壁、無垢フローリング、白いドア) の写真
ボストンにあるトラディショナルスタイルのおしゃれな玄関ロビー (白い壁、無垢フローリング、白いドア) の写真
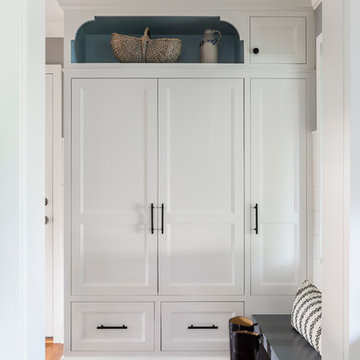
Shipshape Mudroom
Location: Edina, MN, USA
Liz Schupanitz Designs
Photographed by: Andrea Rugg Photography
ミネアポリスにある小さなトラディショナルスタイルのおしゃれなマッドルーム (青い壁、白いドア、無垢フローリング) の写真
ミネアポリスにある小さなトラディショナルスタイルのおしゃれなマッドルーム (青い壁、白いドア、無垢フローリング) の写真
玄関 (セラミックタイルの床、コンクリートの床、無垢フローリング、白いドア、黄色いドア) の写真
1
