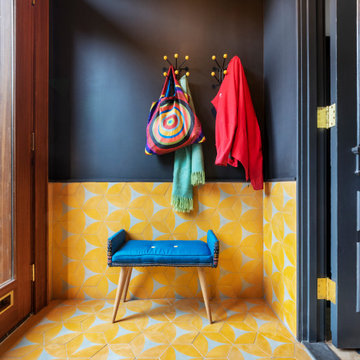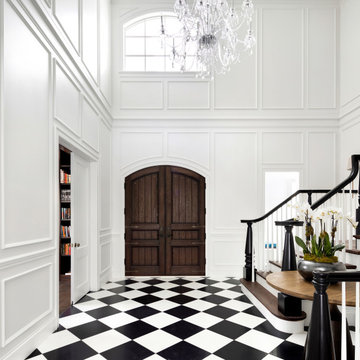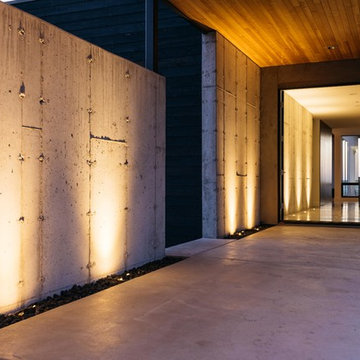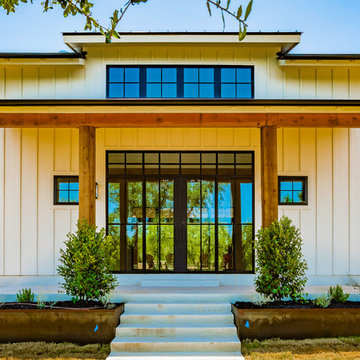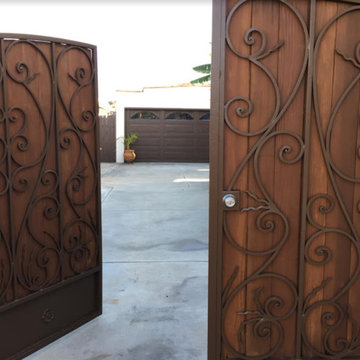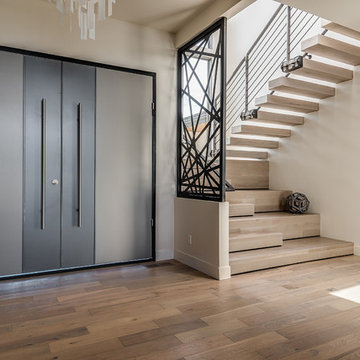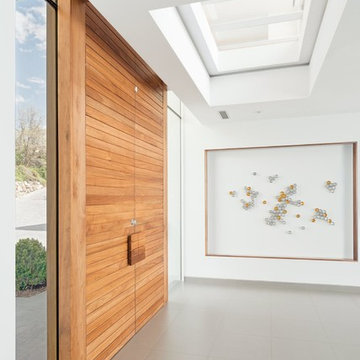両開きドア玄関 (セラミックタイルの床、コンクリートの床、無垢フローリング) の写真
絞り込み:
資材コスト
並び替え:今日の人気順
写真 1〜20 枚目(全 5,782 枚)
1/5

Bright and beautiful foyer in Charlotte, NC with double wood entry doors, custom white wall paneling, chandelier, wooden console table, black mirror, table lamp, decorative pieces and rug over medium wood floors.

Warm and inviting this new construction home, by New Orleans Architect Al Jones, and interior design by Bradshaw Designs, lives as if it's been there for decades. Charming details provide a rich patina. The old Chicago brick walls, the white slurried brick walls, old ceiling beams, and deep green paint colors, all add up to a house filled with comfort and charm for this dear family.
Lead Designer: Crystal Romero; Designer: Morgan McCabe; Photographer: Stephen Karlisch; Photo Stylist: Melanie McKinley.

A Modern Home is not complete without Modern Front Doors to match. These are Belleville Double Water Glass Doors and are a great option for privacy while still allowing in natural light.
Exterior Doors: BLS-217-113-3C
Interior Door: HHLG
Baseboard: 314MUL-5
Casing: 139MUL-SC
Check out more at ELandELWoodProducts.com

A large tilt out shoe storage cabinet fills a very shallow niche in the entryway
ポートランドにあるラグジュアリーな広いモダンスタイルのおしゃれな玄関 (マルチカラーの壁、無垢フローリング、淡色木目調のドア、グレーの床) の写真
ポートランドにあるラグジュアリーな広いモダンスタイルのおしゃれな玄関 (マルチカラーの壁、無垢フローリング、淡色木目調のドア、グレーの床) の写真

Mediterranean retreat perched above a golf course overlooking the ocean.
サンフランシスコにあるラグジュアリーな広い地中海スタイルのおしゃれな玄関ロビー (ベージュの壁、セラミックタイルの床、茶色いドア、ベージュの床) の写真
サンフランシスコにあるラグジュアリーな広い地中海スタイルのおしゃれな玄関ロビー (ベージュの壁、セラミックタイルの床、茶色いドア、ベージュの床) の写真
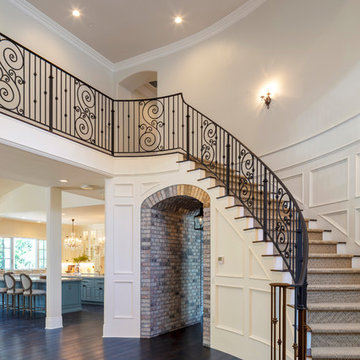
Curved staircase with brick walk through below.
サンフランシスコにある高級な広いトランジショナルスタイルのおしゃれな玄関ロビー (グレーの壁、無垢フローリング、茶色いドア、茶色い床) の写真
サンフランシスコにある高級な広いトランジショナルスタイルのおしゃれな玄関ロビー (グレーの壁、無垢フローリング、茶色いドア、茶色い床) の写真
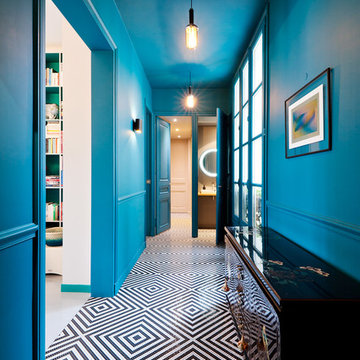
Couloir d'entrée avec la perspective du couloir desservant la chambre d'enfant, la chambre de jeux et la salle de douche principale.
Vue sur les toilettes. Miroir chiné.
Sol en mosaïque Bizazza posé en diagonal pour accentuer la largeur.
Murs et plafond en peinture bleu canard.
Récupération des boiseries murales d'origine.
Eclairage chiné.
PHOTO: Brigitte Sombié
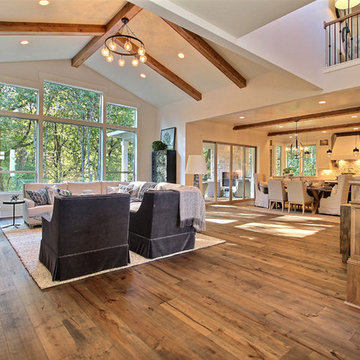
Paint by Sherwin Williams
Body Color - City Loft - SW 7631
Trim Color - Custom Color - SW 8975/3535
Master Suite & Guest Bath - Site White - SW 7070
Girls' Rooms & Bath - White Beet - SW 6287
Exposed Beams & Banister Stain - Banister Beige - SW 3128-B
Gas Fireplace by Heat & Glo
Flooring & Tile by Macadam Floor & Design
Hardwood by Kentwood Floors
Hardwood Product Originals Series - Plateau in Brushed Hard Maple
Kitchen Backsplash by Tierra Sol
Tile Product - Tencer Tiempo in Glossy Shadow
Kitchen Backsplash Accent by Walker Zanger
Tile Product - Duquesa Tile in Jasmine
Sinks by Decolav
Slab Countertops by Wall to Wall Stone Corp
Kitchen Quartz Product True North Calcutta
Master Suite Quartz Product True North Venato Extra
Girls' Bath Quartz Product True North Pebble Beach
All Other Quartz Product True North Light Silt
Windows by Milgard Windows & Doors
Window Product Style Line® Series
Window Supplier Troyco - Window & Door
Window Treatments by Budget Blinds
Lighting by Destination Lighting
Fixtures by Crystorama Lighting
Interior Design by Tiffany Home Design
Custom Cabinetry & Storage by Northwood Cabinets
Customized & Built by Cascade West Development
Photography by ExposioHDR Portland
Original Plans by Alan Mascord Design Associates
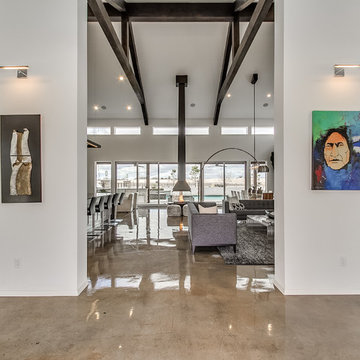
In the open concept you can see forever! This home was designed with the beautiful Oklahoma sunset in mind! You can enjoy it from anywhere in this home!
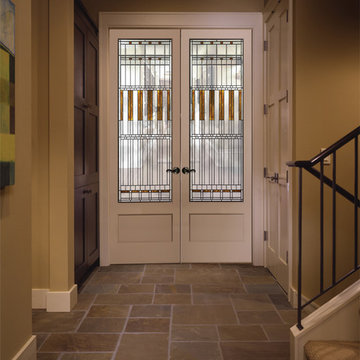
Visit Our Showroom
8000 Locust Mill St.
Ellicott City, MD 21043
Simpson Redi-Prime® Newport 8422 (8'0")
8422 NEWPORT (8'0")
SERIES: Redi-Prime® Doors
TYPE: Interior French & Sash
APPLICATIONS: Can be used for a swing door, pocket door, by-pass door, with barn track hardware, with pivot hardware and for any room in the home.
Construction Type: Engineered All-Wood Stiles and Rails with Dowel Pinned Stile/Rail Joinery
Panels: 5/8" Flat Panel
Profile: Step Shaker Sticking
Glass: 5/8" Triple Glazed
Caming: Black
Elevations Design Solutions by Myers is the go-to inspirational, high-end showroom for the best in cabinetry, flooring, window and door design. Visit our showroom with your architect, contractor or designer to explore the brands and products that best reflects your personal style. We can assist in product selection, in-home measurements, estimating and design, as well as providing referrals to professional remodelers and designers.
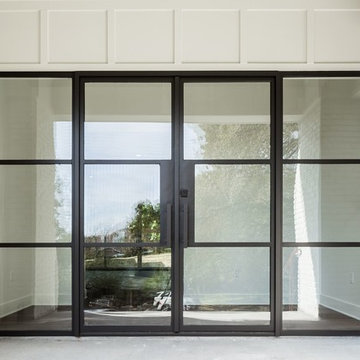
Photographer: Charles Quinn
オースティンにあるトランジショナルスタイルのおしゃれな玄関ドア (白い壁、コンクリートの床、ガラスドア) の写真
オースティンにあるトランジショナルスタイルのおしゃれな玄関ドア (白い壁、コンクリートの床、ガラスドア) の写真
両開きドア玄関 (セラミックタイルの床、コンクリートの床、無垢フローリング) の写真
1


