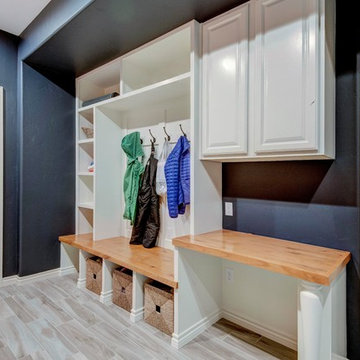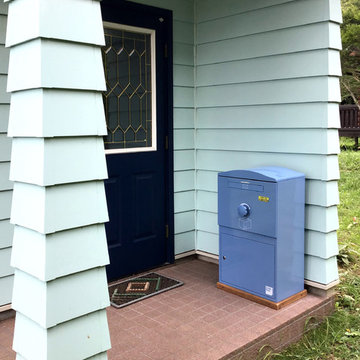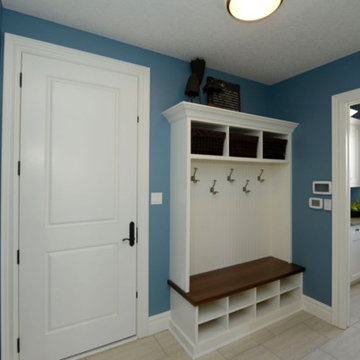玄関 (カーペット敷き、磁器タイルの床、ベージュの床、ピンクの床、青い壁) の写真
絞り込み:
資材コスト
並び替え:今日の人気順
写真 1〜20 枚目(全 63 枚)
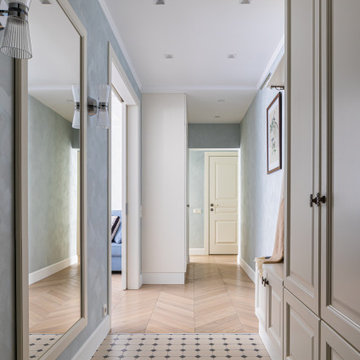
Прихожая,коридор. Вид в сторону гостиной.
モスクワにある高級な小さなトランジショナルスタイルのおしゃれな玄関 (青い壁、磁器タイルの床、ベージュの床) の写真
モスクワにある高級な小さなトランジショナルスタイルのおしゃれな玄関 (青い壁、磁器タイルの床、ベージュの床) の写真
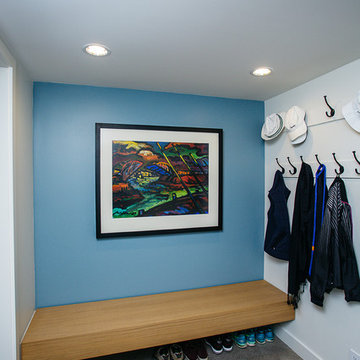
Custom entry bench.
ポートランドにある小さなモダンスタイルのおしゃれな玄関 (青い壁、カーペット敷き、ベージュの床、白い天井) の写真
ポートランドにある小さなモダンスタイルのおしゃれな玄関 (青い壁、カーペット敷き、ベージュの床、白い天井) の写真
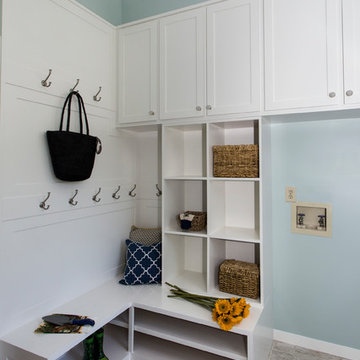
Photography by Michael Zirkle
ローリーにある広いトランジショナルスタイルのおしゃれなシューズクローク (青い壁、磁器タイルの床、ベージュの床) の写真
ローリーにある広いトランジショナルスタイルのおしゃれなシューズクローク (青い壁、磁器タイルの床、ベージュの床) の写真
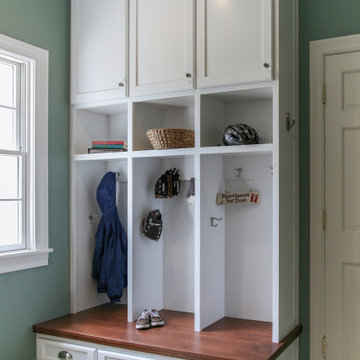
In this remodel, we opened up a closet to the hallway from the garage to make the space feel more open. In it's place we added custom cabinets and cubbies. Each family member has their own station, with a couple to spare. Each unit has an electrical outlet so that phones, ipads, etc. can be charged. We left the bottoms open, so that wet or muddy shoes could be slid under the bench, allowing for easier clean-up.
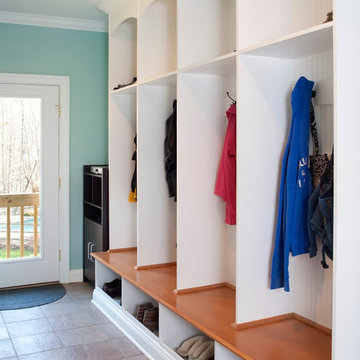
Location: Great falls, VA, US
AV Architects + Builders
Our clients wanted to expand their home without breaking their budget. Our design consists of a three-car garage that allows for a new in-law suite located right above. Not only that, but we re-designed the kitchen to allow an open flow into the living area and the entry mudroom. The large island acts as the centerpiece in the kitchen and highlights the attention to detail we added with the custom cabinets and storage space. Once our final product was finished, our clients got exactly what they had wanted: an open floor plan that flows effortlessly from one room to another and extra room space so they could entertain guests and family.
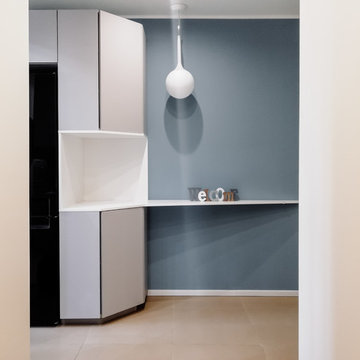
Zona ingresso, con mensola che si integra con la parte di cucina (passante) che porta in soggiorno
ミラノにあるお手頃価格の中くらいなモダンスタイルのおしゃれな玄関ロビー (青い壁、磁器タイルの床、白いドア、ベージュの床) の写真
ミラノにあるお手頃価格の中くらいなモダンスタイルのおしゃれな玄関ロビー (青い壁、磁器タイルの床、白いドア、ベージュの床) の写真
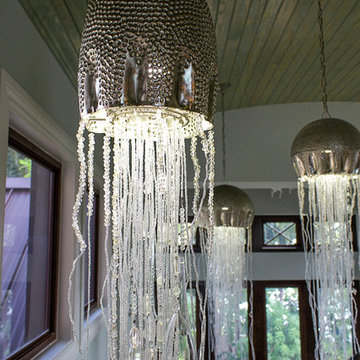
Jellyfish lanterns hang above the indoor fish ponds.
マイアミにある高級な広いトロピカルスタイルのおしゃれな玄関ドア (青い壁、濃色木目調のドア、ベージュの床、磁器タイルの床) の写真
マイアミにある高級な広いトロピカルスタイルのおしゃれな玄関ドア (青い壁、濃色木目調のドア、ベージュの床、磁器タイルの床) の写真
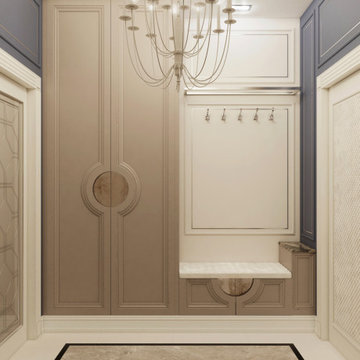
モスクワにあるお手頃価格の中くらいなトランジショナルスタイルのおしゃれな玄関 (青い壁、磁器タイルの床、ベージュの床、折り上げ天井) の写真
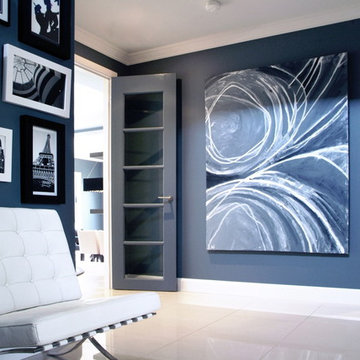
Painting by Adam Scougall
シドニーにある中くらいなモダンスタイルのおしゃれな玄関ロビー (青い壁、磁器タイルの床、ベージュの床) の写真
シドニーにある中くらいなモダンスタイルのおしゃれな玄関ロビー (青い壁、磁器タイルの床、ベージュの床) の写真
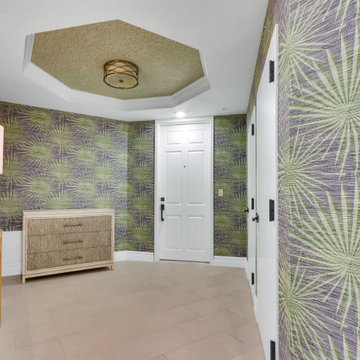
The Elevator Lobby walls were covered in Thibaut's Palm Frond wallpaper and makes an immediate statement when coming off of the elevator. The upper ceiling was covered in a complimentary green textured wallcovering.
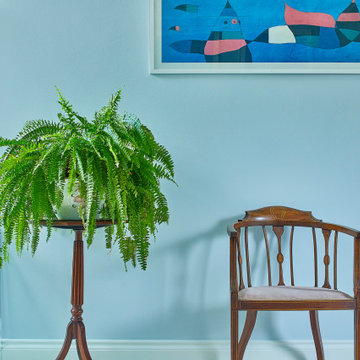
I chose a wall colour that would pull the modern artwork and vintage furniture together to create an eclectic but well considered space. The light blue worked so well in this light open space, plus the darker wood just popped against it.
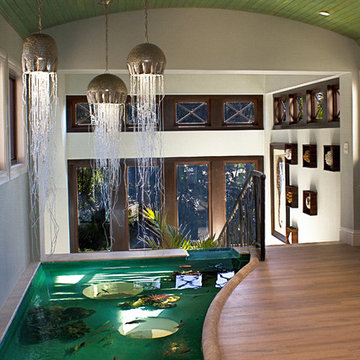
An open tower was enclosed to create a stunning entryway.
マイアミにある高級な広いトロピカルスタイルのおしゃれな玄関ドア (青い壁、濃色木目調のドア、ベージュの床、磁器タイルの床) の写真
マイアミにある高級な広いトロピカルスタイルのおしゃれな玄関ドア (青い壁、濃色木目調のドア、ベージュの床、磁器タイルの床) の写真
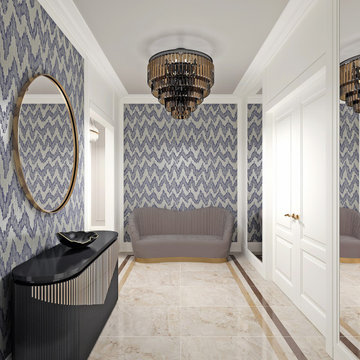
Холл, прихожая соседствует с гардеробной комнатой. Белые двустворчатые двери гардеробной центрируются зеркалами с обоих сторон от двери.
Белые акценты карнизов и молдингов задают парадность и некоторую торжественность помещению. Латунные детали желтого оттенка хорошо дополняют серо-синие стойкие настенные покрытия-обои.
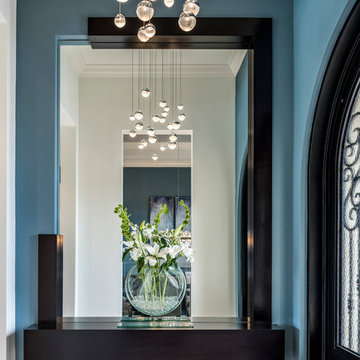
Jenifer Davison, Interior Designer
Amber Frederiksen, Photographer
マイアミにある小さなトランジショナルスタイルのおしゃれな玄関 (青い壁、磁器タイルの床、濃色木目調のドア、ベージュの床) の写真
マイアミにある小さなトランジショナルスタイルのおしゃれな玄関 (青い壁、磁器タイルの床、濃色木目調のドア、ベージュの床) の写真
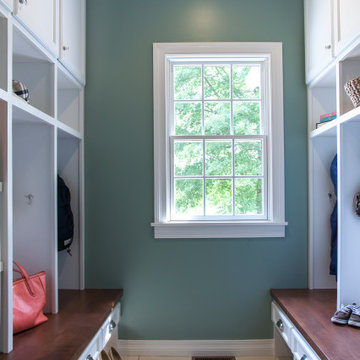
In this remodel, we opened up a closet to the hallway from the garage to make the space feel more open. In it's place we added custom cabinets and cubbies. Each family member has their own station, with a couple to spare. Each unit has an electrical outlet so that phones, ipads, etc. can be charged. We left the bottoms open, so that wet or muddy shoes could be slid under the bench, allowing for easier clean-up.
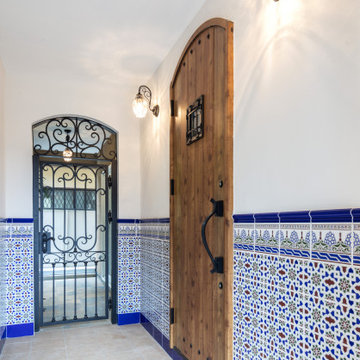
アイアンゲートを開放したポーチ。
スペイン製のタイルに高揚します。
東京23区にある中くらいな地中海スタイルのおしゃれな玄関ドア (青い壁、磁器タイルの床、茶色いドア、ベージュの床) の写真
東京23区にある中くらいな地中海スタイルのおしゃれな玄関ドア (青い壁、磁器タイルの床、茶色いドア、ベージュの床) の写真
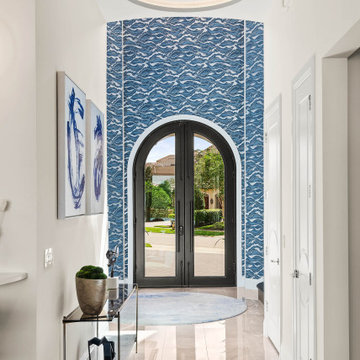
Transitional foyer with round ceiling detail and wallpapered entryway.
オーランドにあるコンテンポラリースタイルのおしゃれな玄関 (青い壁、磁器タイルの床、金属製ドア、ベージュの床、三角天井、壁紙) の写真
オーランドにあるコンテンポラリースタイルのおしゃれな玄関 (青い壁、磁器タイルの床、金属製ドア、ベージュの床、三角天井、壁紙) の写真
玄関 (カーペット敷き、磁器タイルの床、ベージュの床、ピンクの床、青い壁) の写真
1
