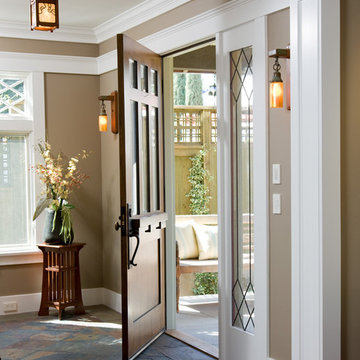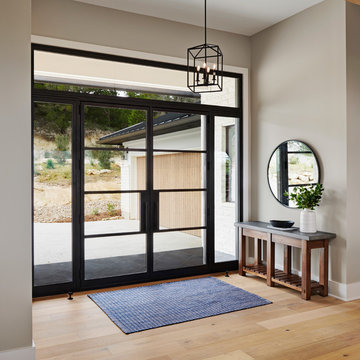玄関 (カーペット敷き、塗装フローリング、スレートの床) の写真
絞り込み:
資材コスト
並び替え:今日の人気順
写真 21〜40 枚目(全 4,474 枚)
1/4

Mark Woods
サンフランシスコにある広いコンテンポラリースタイルのおしゃれな玄関ロビー (白い壁、オレンジのドア、グレーの床、スレートの床) の写真
サンフランシスコにある広いコンテンポラリースタイルのおしゃれな玄関ロビー (白い壁、オレンジのドア、グレーの床、スレートの床) の写真
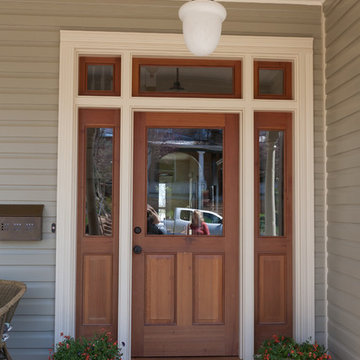
The original front doorway had been reconfigured over the years. Frazier Associates designed a new traditional front entry, with sidelights and transom more in-keeping with the historic character of the house.
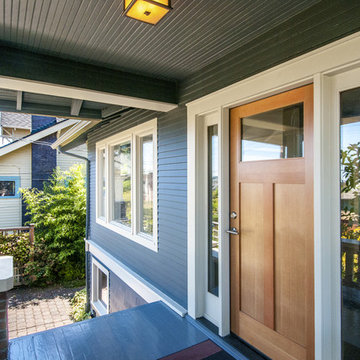
Dan Farmer- Seattle Home Tours
シアトルにある高級な中くらいなトラディショナルスタイルのおしゃれな玄関ドア (青い壁、塗装フローリング、淡色木目調のドア、青い床) の写真
シアトルにある高級な中くらいなトラディショナルスタイルのおしゃれな玄関ドア (青い壁、塗装フローリング、淡色木目調のドア、青い床) の写真

Upstate Door makes hand-crafted custom, semi-custom and standard interior and exterior doors from a full array of wood species and MDF materials.
Custom white painted single 20 lite over 12 panel door with 22 lite sidelites

www.robertlowellphotography.com
ニューヨークにある中くらいなトラディショナルスタイルのおしゃれなマッドルーム (スレートの床、青い壁) の写真
ニューヨークにある中くらいなトラディショナルスタイルのおしゃれなマッドルーム (スレートの床、青い壁) の写真
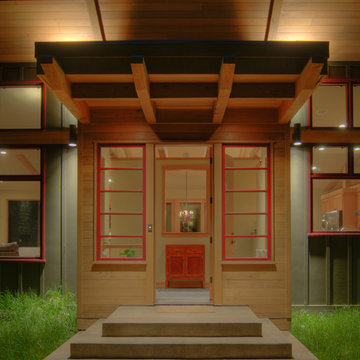
Warm and inviting semi-private entry with slate flooring, exposed wood beams, and peak-a-boo window.
シアトルにある高級な広いコンテンポラリースタイルのおしゃれな玄関ラウンジ (ベージュの壁、スレートの床、木目調のドア) の写真
シアトルにある高級な広いコンテンポラリースタイルのおしゃれな玄関ラウンジ (ベージュの壁、スレートの床、木目調のドア) の写真

Covered back door, bluestone porch, french side lights, french door, bead board ceiling. Photography by Pete Weigley
ニューヨークにあるトラディショナルスタイルのおしゃれな玄関ドア (グレーの壁、スレートの床、黒いドア、グレーの床) の写真
ニューヨークにあるトラディショナルスタイルのおしゃれな玄関ドア (グレーの壁、スレートの床、黒いドア、グレーの床) の写真
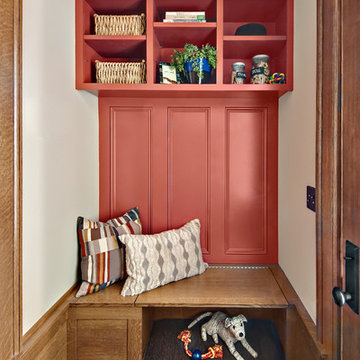
Our colorful and custom designed cabinetry is the focal point of this quaint back-entry mudroom in a historic home in Minneapolis. In the beginning our clients requested a mudroom that had a bench, storage, and that would possibly have a door that would shut so that their dog could stay in the room while they were running errands. When we showed them our plan to not only have a bench, but make it a useful flip-top with dog food in the left and a dog bed on the right they were incredibly excited. Why not make the most out of a custom piece of cabinetry?
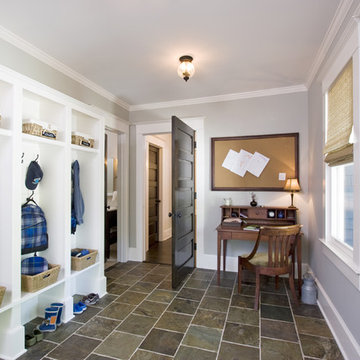
The mud room, a must-have space to keep this family of six organized, also has a gracious powder room, two large storage closets for off season coats and boots as well as a desk for all those important school papers.

Contemporary wood doors, some feature custom ironwork, custom art glass, walnut panels and Rocky Mountain Hardware
シャーロットにある広いモダンスタイルのおしゃれな玄関ドア (茶色い壁、スレートの床、茶色いドア) の写真
シャーロットにある広いモダンスタイルのおしゃれな玄関ドア (茶色い壁、スレートの床、茶色いドア) の写真

ニューヨークにある中くらいなトランジショナルスタイルのおしゃれなマッドルーム (白い壁、スレートの床、濃色木目調のドア、黒い床) の写真
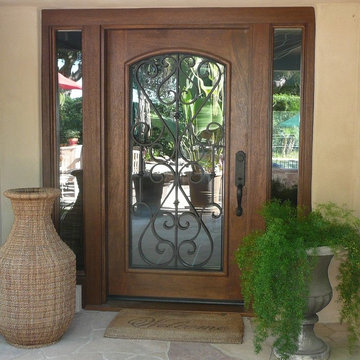
Redlands, CA Entry door and 2 side-lites.
Wood: Mahogany pre-hung.
Hardware: Weslock molten bronze collection
サンディエゴにある地中海スタイルのおしゃれな玄関ロビー (茶色い壁、スレートの床、木目調のドア) の写真
サンディエゴにある地中海スタイルのおしゃれな玄関ロビー (茶色い壁、スレートの床、木目調のドア) の写真
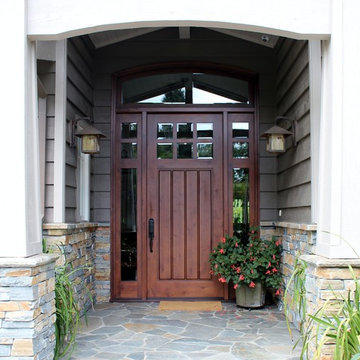
Six Light Plank Craftsman door with two Side Lights and an Arched Transom, made with Knotty Alder and Bevel Glass
サンフランシスコにある広いトランジショナルスタイルのおしゃれな玄関ドア (グレーの壁、スレートの床、茶色いドア) の写真
サンフランシスコにある広いトランジショナルスタイルのおしゃれな玄関ドア (グレーの壁、スレートの床、茶色いドア) の写真
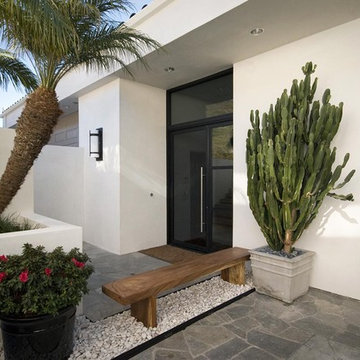
Laguna Beach, California Custom Home: New smooth stucco on all exterior walls, including low walls at the downhill entry area, highlight the contemporary, planar elements of this unique entry design. Custom metal window and door systems enhance the minimalist aesthetic, while a natural wood bench in a bed of tumbled white stones softens the entry area and invites visitors to rest and gather.
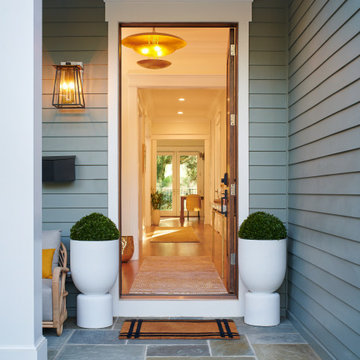
Main entrance framed with beautiful topiaries, classic doormat, rattan chairs and amazing brass pendant make this entry way warm for visits!
ワシントンD.C.にある高級な中くらいなコンテンポラリースタイルのおしゃれな玄関ドア (グレーの壁、スレートの床、木目調のドア、マルチカラーの床) の写真
ワシントンD.C.にある高級な中くらいなコンテンポラリースタイルのおしゃれな玄関ドア (グレーの壁、スレートの床、木目調のドア、マルチカラーの床) の写真

architectural digest, classic design, cool new york homes, cottage core. country home, florals, french country, historic home, pale pink, vintage home, vintage style

ZeroEnergy Design (ZED) created this modern home for a progressive family in the desirable community of Lexington.
Thoughtful Land Connection. The residence is carefully sited on the infill lot so as to create privacy from the road and neighbors, while cultivating a side yard that captures the southern sun. The terraced grade rises to meet the house, allowing for it to maintain a structured connection with the ground while also sitting above the high water table. The elevated outdoor living space maintains a strong connection with the indoor living space, while the stepped edge ties it back to the true ground plane. Siting and outdoor connections were completed by ZED in collaboration with landscape designer Soren Deniord Design Studio.
Exterior Finishes and Solar. The exterior finish materials include a palette of shiplapped wood siding, through-colored fiber cement panels and stucco. A rooftop parapet hides the solar panels above, while a gutter and site drainage system directs rainwater into an irrigation cistern and dry wells that recharge the groundwater.
Cooking, Dining, Living. Inside, the kitchen, fabricated by Henrybuilt, is located between the indoor and outdoor dining areas. The expansive south-facing sliding door opens to seamlessly connect the spaces, using a retractable awning to provide shade during the summer while still admitting the warming winter sun. The indoor living space continues from the dining areas across to the sunken living area, with a view that returns again to the outside through the corner wall of glass.
Accessible Guest Suite. The design of the first level guest suite provides for both aging in place and guests who regularly visit for extended stays. The patio off the north side of the house affords guests their own private outdoor space, and privacy from the neighbor. Similarly, the second level master suite opens to an outdoor private roof deck.
Light and Access. The wide open interior stair with a glass panel rail leads from the top level down to the well insulated basement. The design of the basement, used as an away/play space, addresses the need for both natural light and easy access. In addition to the open stairwell, light is admitted to the north side of the area with a high performance, Passive House (PHI) certified skylight, covering a six by sixteen foot area. On the south side, a unique roof hatch set flush with the deck opens to reveal a glass door at the base of the stairwell which provides additional light and access from the deck above down to the play space.
Energy. Energy consumption is reduced by the high performance building envelope, high efficiency mechanical systems, and then offset with renewable energy. All windows and doors are made of high performance triple paned glass with thermally broken aluminum frames. The exterior wall assembly employs dense pack cellulose in the stud cavity, a continuous air barrier, and four inches exterior rigid foam insulation. The 10kW rooftop solar electric system provides clean energy production. The final air leakage testing yielded 0.6 ACH 50 - an extremely air tight house, a testament to the well-designed details, progress testing and quality construction. When compared to a new house built to code requirements, this home consumes only 19% of the energy.
Architecture & Energy Consulting: ZeroEnergy Design
Landscape Design: Soren Deniord Design
Paintings: Bernd Haussmann Studio
Photos: Eric Roth Photography
玄関 (カーペット敷き、塗装フローリング、スレートの床) の写真
2

