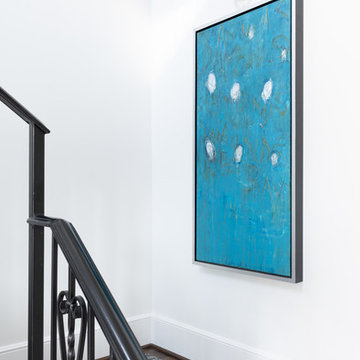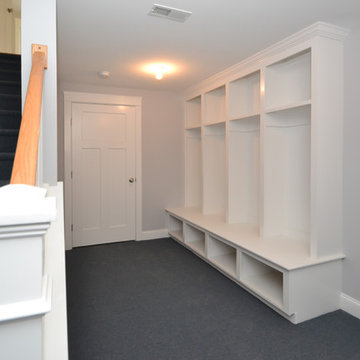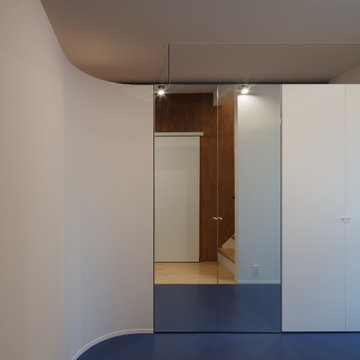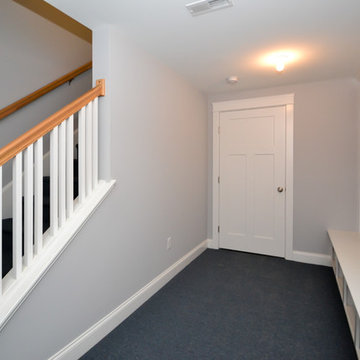玄関 (カーペット敷き、無垢フローリング、クッションフロア、青い床) の写真
絞り込み:
資材コスト
並び替え:今日の人気順
写真 1〜20 枚目(全 38 枚)
1/5

The floor-to-ceiling cabinets provide customized, practical storage for hats, gloves, and shoes and just about anything else that comes through the door. To minimize scratches or dings, wainscoting was installed behind the bench for added durability.
Kara Lashuay

Grandkids stay organized when visiting in this functional mud room, with shiplap white walls, a custom bench and plenty of cabinetry for storage. Pillow fabrics by Scion.
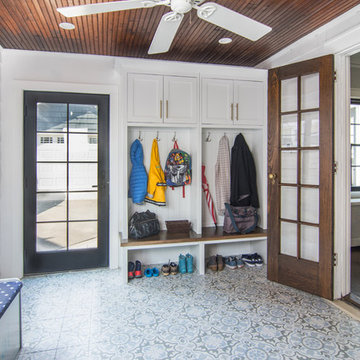
The remodeled mudroom features reporposed vinyl floor tiles, bench seating and storage, hardwood ceiling and recessed panel cabinets. AMA Construction, Laura Molina kitchen design, In House Photography.
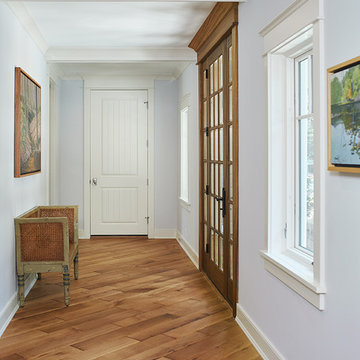
One of the few truly American architectural styles, the Craftsman/Prairie style was developed around the turn of the century by a group of Midwestern architects who drew their inspiration from the surrounding landscape. The spacious yet cozy Thompson draws from features from both Craftsman/Prairie and Farmhouse styles for its all-American appeal. The eye-catching exterior includes a distinctive side entrance and stone accents as well as an abundance of windows for both outdoor views and interior rooms bathed in natural light.
The floor plan is equally creative. The large floor porch entrance leads into a spacious 2,400-square-foot main floor plan, including a living room with an unusual corner fireplace. Designed for both ease and elegance, it also features a sunroom that takes full advantage of the nearby outdoors, an adjacent private study/retreat and an open plan kitchen and dining area with a handy walk-in pantry filled with convenient storage. Not far away is the private master suite with its own large bathroom and closet, a laundry area and a 800-square-foot, three-car garage. At night, relax in the 1,000-square foot lower level family room or exercise space. When the day is done, head upstairs to the 1,300 square foot upper level, where three cozy bedrooms await, each with its own private bath.
Photographer: Ashley Avila Photography
Builder: Bouwkamp Builders
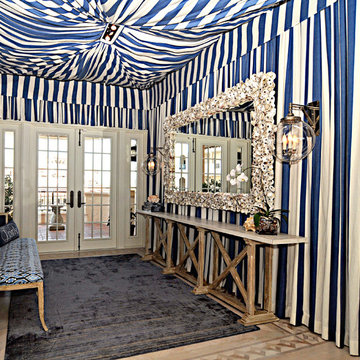
Enrique Colls Photography
マイアミにある広いトロピカルスタイルのおしゃれな玄関ホール (マルチカラーの壁、カーペット敷き、白いドア、青い床) の写真
マイアミにある広いトロピカルスタイルのおしゃれな玄関ホール (マルチカラーの壁、カーペット敷き、白いドア、青い床) の写真
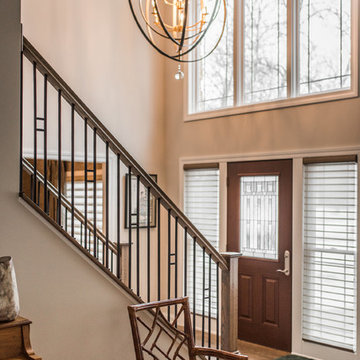
The new light fixture in the foyer fills the vertical space while brightening the rooms. New window treatments to sidelights next to door.
シカゴにある高級な中くらいなコンテンポラリースタイルのおしゃれな玄関ロビー (無垢フローリング、木目調のドア、青い床) の写真
シカゴにある高級な中くらいなコンテンポラリースタイルのおしゃれな玄関ロビー (無垢フローリング、木目調のドア、青い床) の写真
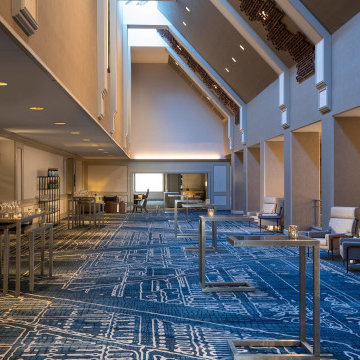
Renovated pre-function space with custom lighting and carpet.
シカゴにあるラグジュアリーな巨大なコンテンポラリースタイルのおしゃれな玄関 (ベージュの壁、カーペット敷き、青い床) の写真
シカゴにあるラグジュアリーな巨大なコンテンポラリースタイルのおしゃれな玄関 (ベージュの壁、カーペット敷き、青い床) の写真
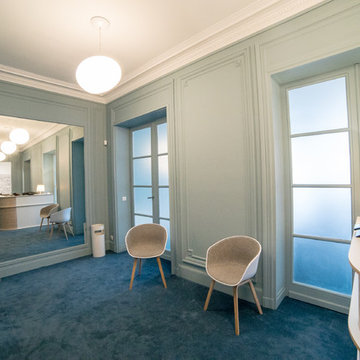
Banque d'accueil sur mesure en multi plis de boulot et strat blanc.
パリにあるトランジショナルスタイルのおしゃれな玄関ロビー (青い壁、カーペット敷き、青いドア、青い床) の写真
パリにあるトランジショナルスタイルのおしゃれな玄関ロビー (青い壁、カーペット敷き、青いドア、青い床) の写真

Diseño y construcción de oficinas corporativas en el centro de Barcelona.
Techo con instalaciones descubiertas y paneles acústicos para absorver la reberverancia.
Suelo de pvc imitación madera en los pasillos, y moqueta en las zonas de trabajo.
Cabinas telefónicas acústicas individuales
Diseño de vinilos para mamparas de vidrio
Diseño y suministro de mobiliario a medida con taquillas y jardineras.
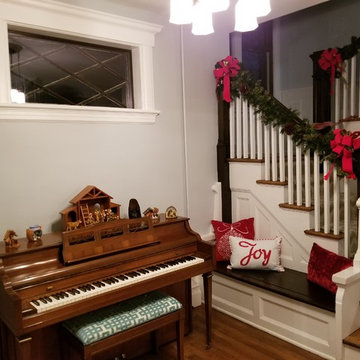
Original entry way re-painted and stained
ニューヨークにあるトラディショナルスタイルのおしゃれな玄関 (青い壁、無垢フローリング、青い床) の写真
ニューヨークにあるトラディショナルスタイルのおしゃれな玄関 (青い壁、無垢フローリング、青い床) の写真
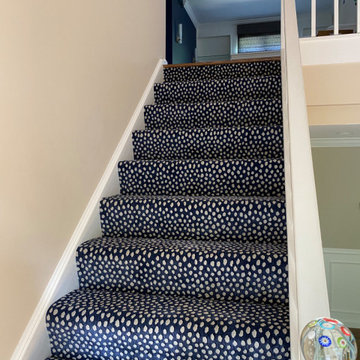
I brought several boards of carpeting with me to a client meeting and when the client saw this polka dotted carpet she asked, "Is that for me?". I almost didn't bring the board thinking that it might be too gutsy for such a down-to-earth lady, but she immediately feel in love with it! Thankfully, as it was my first choice. It goes so nicely with the unusual Murano glass stair finial. This playful carpeting can be seen from the front door sidelight and invokes a feeling of fun, a reflection of the client.
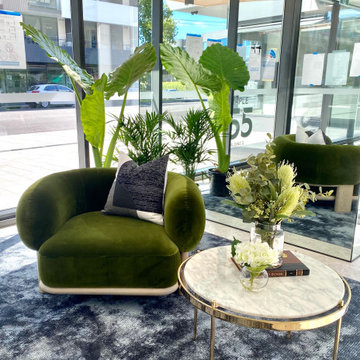
Hawthorn Park was designed to look after the physical and mental wellbeing of its inhabitants. Plenty of greenery, natural lighting and open spaces were considered. It boasts the only sky pool in Melbourne!
With such a stunning design in place, I was ecstatic to jump into styling this beautiful entrance lobby! A luxurious, contemporary approach was taken to accommodate the prestigious vibe this residence was attracting.
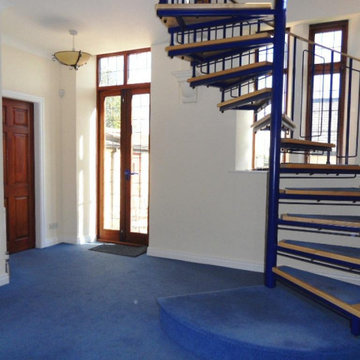
Conversion and renovation of a Victorian School into two dwellings. Design and Build by one of the founders of EMC
他の地域にあるコンテンポラリースタイルのおしゃれな玄関ホール (白い壁、カーペット敷き、ガラスドア、青い床) の写真
他の地域にあるコンテンポラリースタイルのおしゃれな玄関ホール (白い壁、カーペット敷き、ガラスドア、青い床) の写真
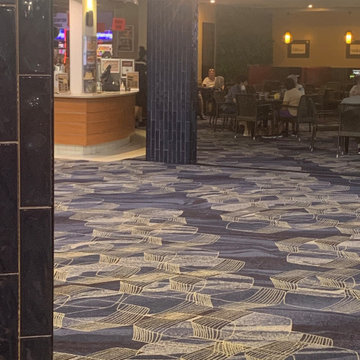
The beautiful progression in the Common area and Cafe.
セントラルコーストにあるラグジュアリーな広いトロピカルスタイルのおしゃれな玄関ロビー (グレーの壁、カーペット敷き、青い床、塗装板張りの天井) の写真
セントラルコーストにあるラグジュアリーな広いトロピカルスタイルのおしゃれな玄関ロビー (グレーの壁、カーペット敷き、青い床、塗装板張りの天井) の写真
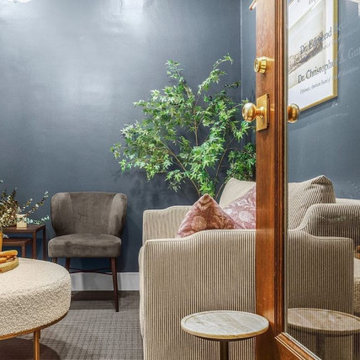
Entry continued. (We unfortunately had to photograph the space before the large-scaled mirror was hung on the blank, blue wall. The mirror helped create a sense of spaciousness within the entry).
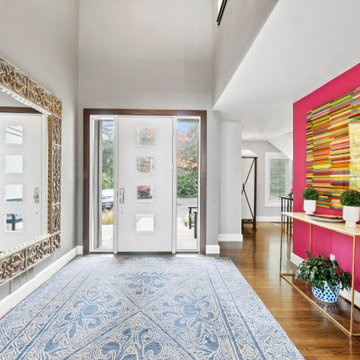
A hot pink wall makes an immediate impression in this bold transitional entry. A custom Anderson door with clear sidelights allow for great visibility from inside and outside. Contemporary artwork, a clean-line console, and a traditional mirror mix beautifully in this transitional and functional space.
玄関 (カーペット敷き、無垢フローリング、クッションフロア、青い床) の写真
1
