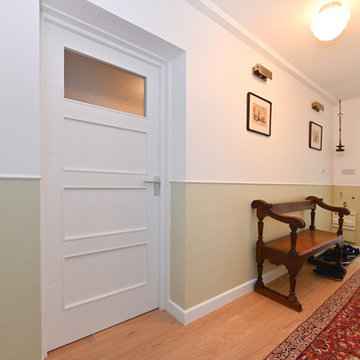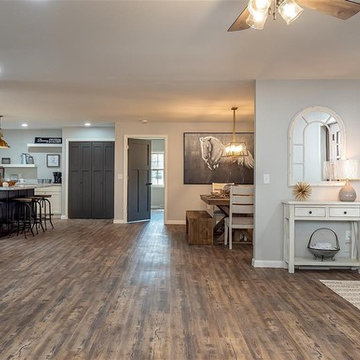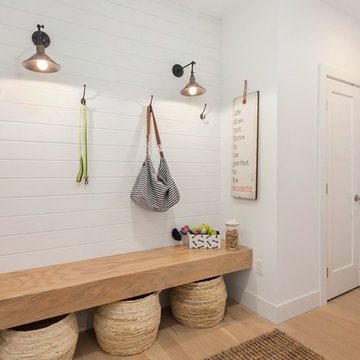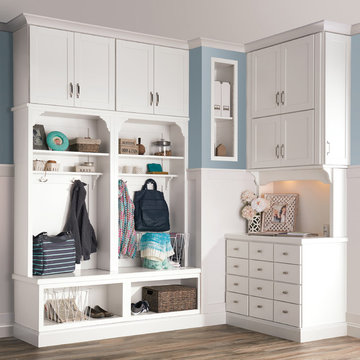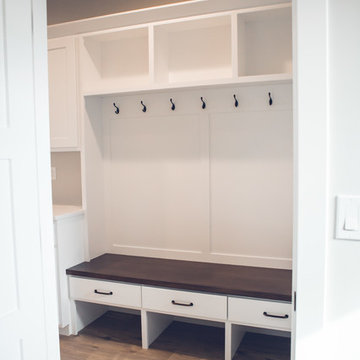マッドルーム (カーペット敷き、淡色無垢フローリング、茶色い床) の写真
絞り込み:
資材コスト
並び替え:今日の人気順
写真 1〜20 枚目(全 259 枚)
1/5

A custom walnut slat wall feature elevates this mudroom wall while providing easily accessible hooks.
シカゴにある小さなコンテンポラリースタイルのおしゃれなマッドルーム (白い壁、淡色無垢フローリング、茶色い床、板張り壁) の写真
シカゴにある小さなコンテンポラリースタイルのおしゃれなマッドルーム (白い壁、淡色無垢フローリング、茶色い床、板張り壁) の写真

Jared Medley
ソルトレイクシティにある高級な中くらいなトランジショナルスタイルのおしゃれな玄関 (白い壁、淡色無垢フローリング、白いドア、茶色い床) の写真
ソルトレイクシティにある高級な中くらいなトランジショナルスタイルのおしゃれな玄関 (白い壁、淡色無垢フローリング、白いドア、茶色い床) の写真

シカゴにあるラグジュアリーな広いトランジショナルスタイルのおしゃれなマッドルーム (グレーの壁、淡色無垢フローリング、茶色い床、板張り天井、木目調のドア) の写真

Midcentury Modern inspired new build home. Color, texture, pattern, interesting roof lines, wood, light!
デトロイトにあるラグジュアリーな小さなミッドセンチュリースタイルのおしゃれなマッドルーム (白い壁、淡色無垢フローリング、濃色木目調のドア、茶色い床) の写真
デトロイトにあるラグジュアリーな小さなミッドセンチュリースタイルのおしゃれなマッドルーム (白い壁、淡色無垢フローリング、濃色木目調のドア、茶色い床) の写真

Stunning midcentury-inspired custom home in Dallas.
ダラスにある高級な広いミッドセンチュリースタイルのおしゃれなマッドルーム (白い壁、淡色無垢フローリング、白いドア、茶色い床、パネル壁) の写真
ダラスにある高級な広いミッドセンチュリースタイルのおしゃれなマッドルーム (白い壁、淡色無垢フローリング、白いドア、茶色い床、パネル壁) の写真

グランドラピッズにあるお手頃価格の小さなモダンスタイルのおしゃれなマッドルーム (ベージュの壁、淡色無垢フローリング、濃色木目調のドア、茶色い床) の写真

As a conceptual urban infill project, the Wexley is designed for a narrow lot in the center of a city block. The 26’x48’ floor plan is divided into thirds from front to back and from left to right. In plan, the left third is reserved for circulation spaces and is reflected in elevation by a monolithic block wall in three shades of gray. Punching through this block wall, in three distinct parts, are the main levels windows for the stair tower, bathroom, and patio. The right two-thirds of the main level are reserved for the living room, kitchen, and dining room. At 16’ long, front to back, these three rooms align perfectly with the three-part block wall façade. It’s this interplay between plan and elevation that creates cohesion between each façade, no matter where it’s viewed. Given that this project would have neighbors on either side, great care was taken in crafting desirable vistas for the living, dining, and master bedroom. Upstairs, with a view to the street, the master bedroom has a pair of closets and a skillfully planned bathroom complete with soaker tub and separate tiled shower. Main level cabinetry and built-ins serve as dividing elements between rooms and framing elements for views outside.
Architect: Visbeen Architects
Builder: J. Peterson Homes
Photographer: Ashley Avila Photography
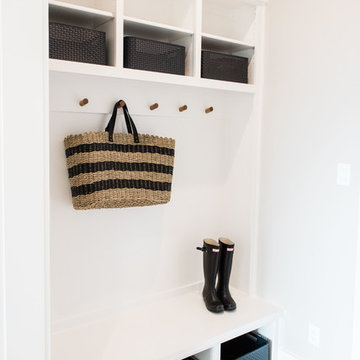
Madeline Harper Photography
オースティンにある中くらいなトランジショナルスタイルのおしゃれなマッドルーム (グレーの壁、淡色無垢フローリング、茶色い床、白いドア) の写真
オースティンにある中くらいなトランジショナルスタイルのおしゃれなマッドルーム (グレーの壁、淡色無垢フローリング、茶色い床、白いドア) の写真
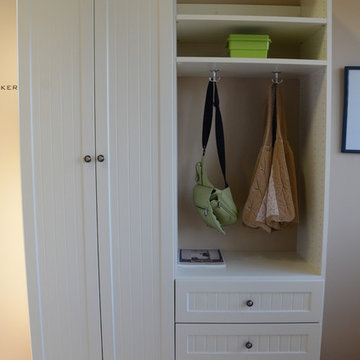
Perfect for a garage entry. Coat and book bag storage. Shelves and baskets for shoes as well as sporting equipment. Keeps entry way organized and tidy!
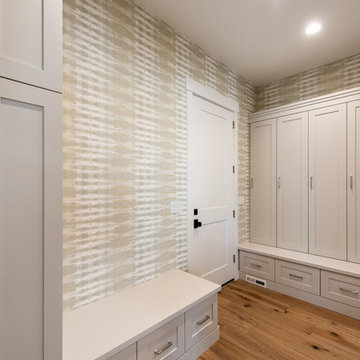
Jared Medley
ソルトレイクシティにある高級な中くらいなトランジショナルスタイルのおしゃれなマッドルーム (白い壁、淡色無垢フローリング、茶色い床、白いドア) の写真
ソルトレイクシティにある高級な中くらいなトランジショナルスタイルのおしゃれなマッドルーム (白い壁、淡色無垢フローリング、茶色い床、白いドア) の写真
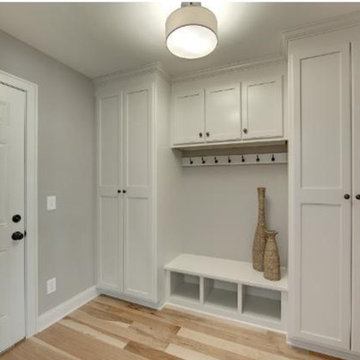
Mud room redesign with great white builts for storage, bench seating, coat handers, wood floors, gray paint and semi-flush mount ceiling lights to modernize the space.
マッドルーム (カーペット敷き、淡色無垢フローリング、茶色い床) の写真
1



