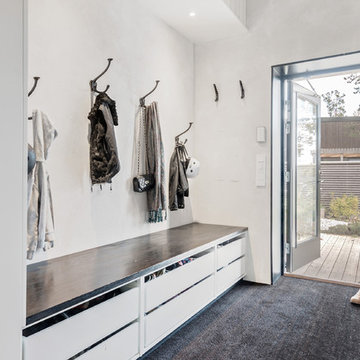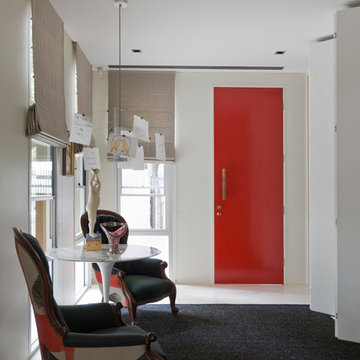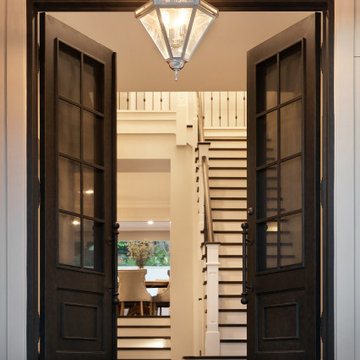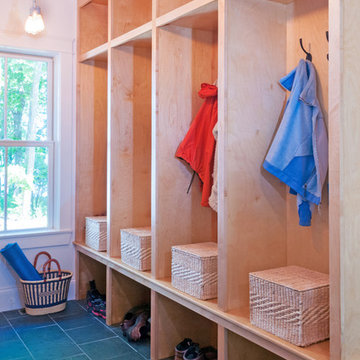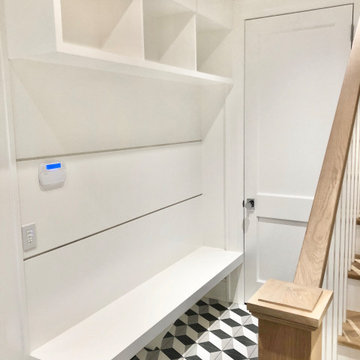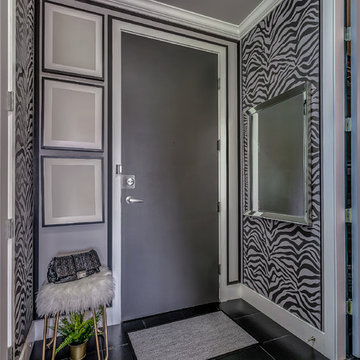玄関 (カーペット敷き、淡色無垢フローリング、トラバーチンの床、黒い床) の写真
絞り込み:
資材コスト
並び替え:今日の人気順
写真 1〜20 枚目(全 43 枚)
1/5
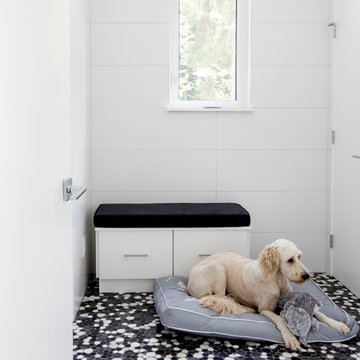
We entered into our Primrose project knowing that we would be working closely with the homeowners to rethink their family’s home in a way unique to them. They definitely knew that they wanted to open up the space as much as possible.
This renovation design begun in the entrance by eliminating most of the hallway wall, and replacing the stair baluster with glass to further open up the space. Not much was changed in ways of layout. The kitchen now opens up to the outdoor cooking area with bifold doors which makes for great flow when entertaining. The outdoor area has a beautiful smoker, along with the bbq and fridge. This will make for some fun summer evenings for this family while they enjoy their new pool.
For the actual kitchen, our clients chose to go with Dekton for the countertops. What is Dekton? Dekton employs a high tech process which represents an accelerated version of the metamorphic change that natural stone undergoes when subjected to high temperatures and pressure over thousands of years. It is a crazy cool material to use. It is resistant to heat, fire, abrasions, scratches, stains and freezing. Because of these features, it really is the ideal material for kitchens.
Above the garage, the homeowners wanted to add a more relaxed family room. This room was a basic addition, above the garage, so it didn’t change the square footage of the home, but definitely added a good amount of space.
For the exterior of the home, they refreshed the paint and trimmings with new paint, and completely new landscaping for both the front and back. We added a pool to the spacious backyard, that is flanked with one side natural grass and the other, turf. As you can see, this backyard has many areas for enjoying and entertaining.

Steel Framed Entry Door
メルボルンにある高級な広いコンテンポラリースタイルのおしゃれな玄関ロビー (白い壁、淡色無垢フローリング、黒いドア、黒い床、パネル壁) の写真
メルボルンにある高級な広いコンテンポラリースタイルのおしゃれな玄関ロビー (白い壁、淡色無垢フローリング、黒いドア、黒い床、パネル壁) の写真
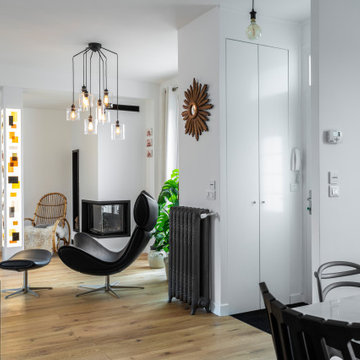
L'entrée placée entre le salon et la salle à manger se fait discrète
他の地域にあるお手頃価格の小さなコンテンポラリースタイルのおしゃれな玄関ドア (白い壁、カーペット敷き、白いドア、黒い床) の写真
他の地域にあるお手頃価格の小さなコンテンポラリースタイルのおしゃれな玄関ドア (白い壁、カーペット敷き、白いドア、黒い床) の写真
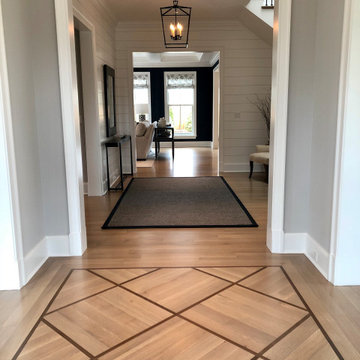
シカゴにある高級な中くらいなカントリー風のおしゃれな玄関ロビー (グレーの壁、淡色無垢フローリング、白いドア、黒い床) の写真
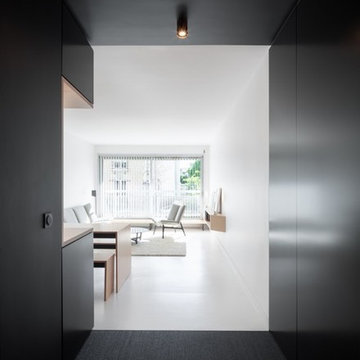
Entrée noire, conçue en contraste avec l'espace de vie et d'échanges, blanc. Absence volontaire de frontière physique pour se concentrer sur une frontière colorée.
Penderies sur-mesure intégrées, Façades en Valchromat noir (médium teinté masse), vernis, Aperçu de l'angle de cuisine ouverte sur le salon, même finition des façades et espace de travail (plan de travail en niche) en contreplaqué bouleau vernis.
Designer: Jeamichel Tarallo - Etats de Grace.
Collaboration Agencements entrée, cuisine et sdb; La C.s.t
Collaboration Mobilier: Osmose Le Bois.
Crédits photo: Yann Audino
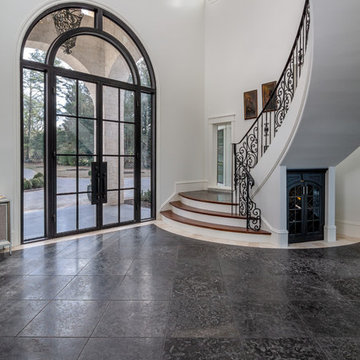
Nedoff Fotography
シャーロットにあるラグジュアリーな巨大な地中海スタイルのおしゃれな玄関ロビー (白い壁、ガラスドア、黒い床、トラバーチンの床) の写真
シャーロットにあるラグジュアリーな巨大な地中海スタイルのおしゃれな玄関ロビー (白い壁、ガラスドア、黒い床、トラバーチンの床) の写真
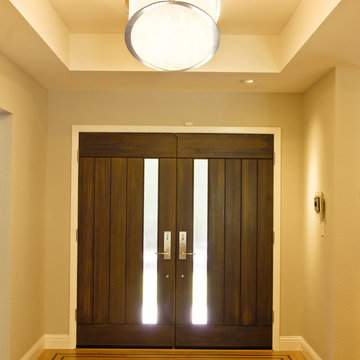
Stained wood plank doors with glass inset, clean lines, and a stylish oval light update an existing entry.
サンフランシスコにある中くらいなトランジショナルスタイルのおしゃれな玄関ドア (ベージュの壁、淡色無垢フローリング、濃色木目調のドア、黒い床) の写真
サンフランシスコにある中くらいなトランジショナルスタイルのおしゃれな玄関ドア (ベージュの壁、淡色無垢フローリング、濃色木目調のドア、黒い床) の写真
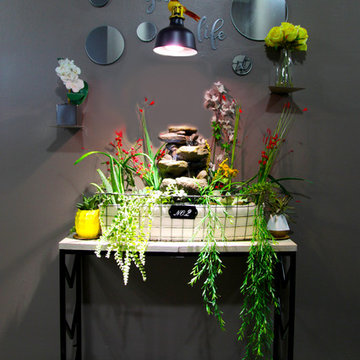
I posted the after picture first, not wanting the first picture of this album to be of crumbling white plaster.
There were many goals from the client when creating this hall display.
In the case of this entry display, it has three words; Change Your Life. Very important words to my client. A Mantra he has lived by as he fought for his life through a 6 year rehabilitation. Words he never forgets. Words he believes in and wants everyone to know and believe in.
7 mirrors. A specific number for a memorable date, and mirrors required for a personal belief about mirrors facing a door.
The sounds of peaceful running water. Soothing, healing and spiritual.
Organic healing plants, many easy to maintain succulents, and finally a transitional industrial style lamp with a grow bulb that does double duty as a night light in a hall with no electrical outlets for a night light.
The iron base of the table has a chevron shape mirrored in the console table and bookcase around the corner in the living room.
Photographer: Jared Olmsted / www.jodesigns.ca
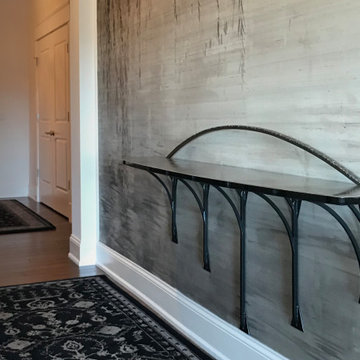
The client was enthusiastic about an existing table design but needed a larger piece. A freestanding table turned out to be impractical, so I designed this floating, double-top shelf. The shelf has no connection to the wall visible from ordinary viewing angles. Yet it is strong enough to hold an adult sitting on it.
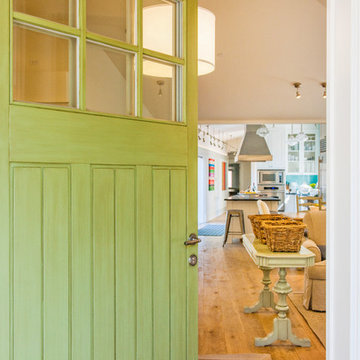
Ned Bonzi Photography
サンフランシスコにある高級な中くらいなトラディショナルスタイルのおしゃれな玄関ドア (白い壁、淡色無垢フローリング、緑のドア、黒い床) の写真
サンフランシスコにある高級な中くらいなトラディショナルスタイルのおしゃれな玄関ドア (白い壁、淡色無垢フローリング、緑のドア、黒い床) の写真
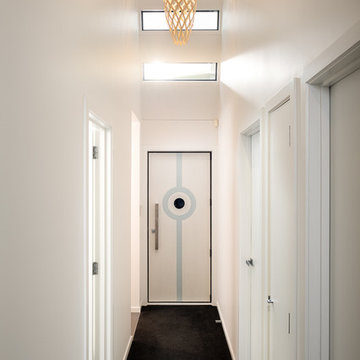
Dennis Radermacher
クライストチャーチにあるお手頃価格の中くらいなコンテンポラリースタイルのおしゃれな玄関ドア (白い壁、カーペット敷き、白いドア、黒い床) の写真
クライストチャーチにあるお手頃価格の中くらいなコンテンポラリースタイルのおしゃれな玄関ドア (白い壁、カーペット敷き、白いドア、黒い床) の写真
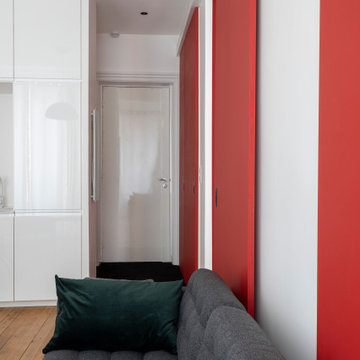
L'entrée est ouverte sur la pièce de vie pour agrandir les perspectives de cette dernière, elle reste cependant en retrait et discrète. Elle comporte 2 porte rouges comme dans le salon dissimulant des rangements une buanderie, le chauffe eau et le tableau électrique. Un tapis coco noir délimite légèrement l'espace et renforce le contraste des couleurs.
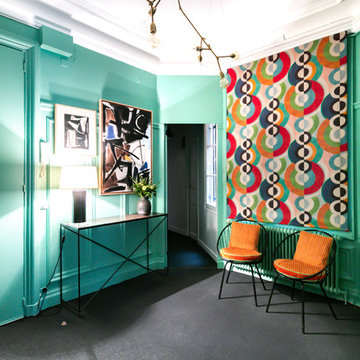
Infusion de tonalité mentholée pour cette entrée, avec la couleur Arsenic de Farrow & Ball, contrastée par des tons orange. le tissu du grand store est inspiré de Sonia Delaunay. Les petits fauteuils des années 60 ont été garnis de velours façonné couleur rascasse.
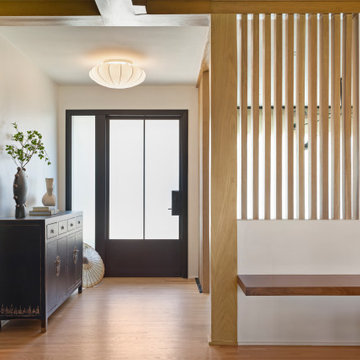
Entry way designed by JL Interiors in Los Angeles, CA
JL Interiors is a LA-based creative/diverse firm that specializes in residential interiors. JL Interiors empowers homeowners to design their dream home that they can be proud of! The design isn’t just about making things beautiful; it’s also about making things work beautifully. Contact us for a free consultation Hello@JLinteriors.design _ 310.390.6849_ www.JLinteriors.design
玄関 (カーペット敷き、淡色無垢フローリング、トラバーチンの床、黒い床) の写真
1
